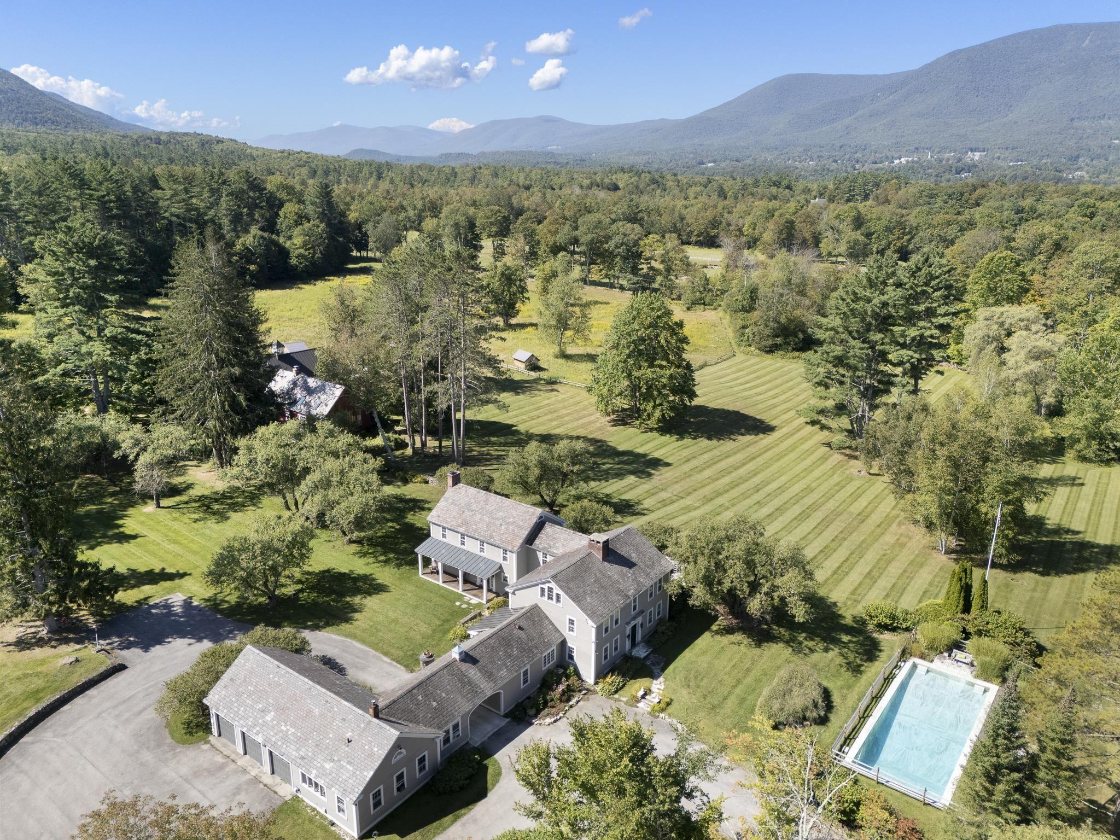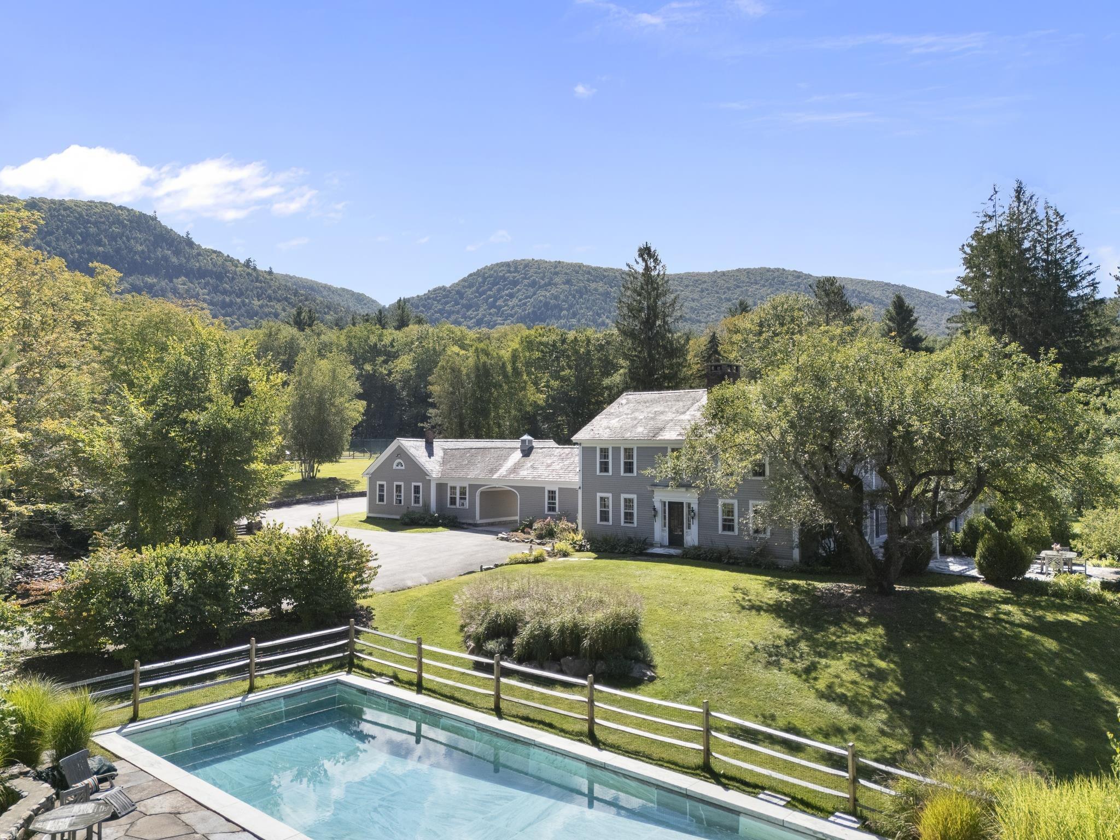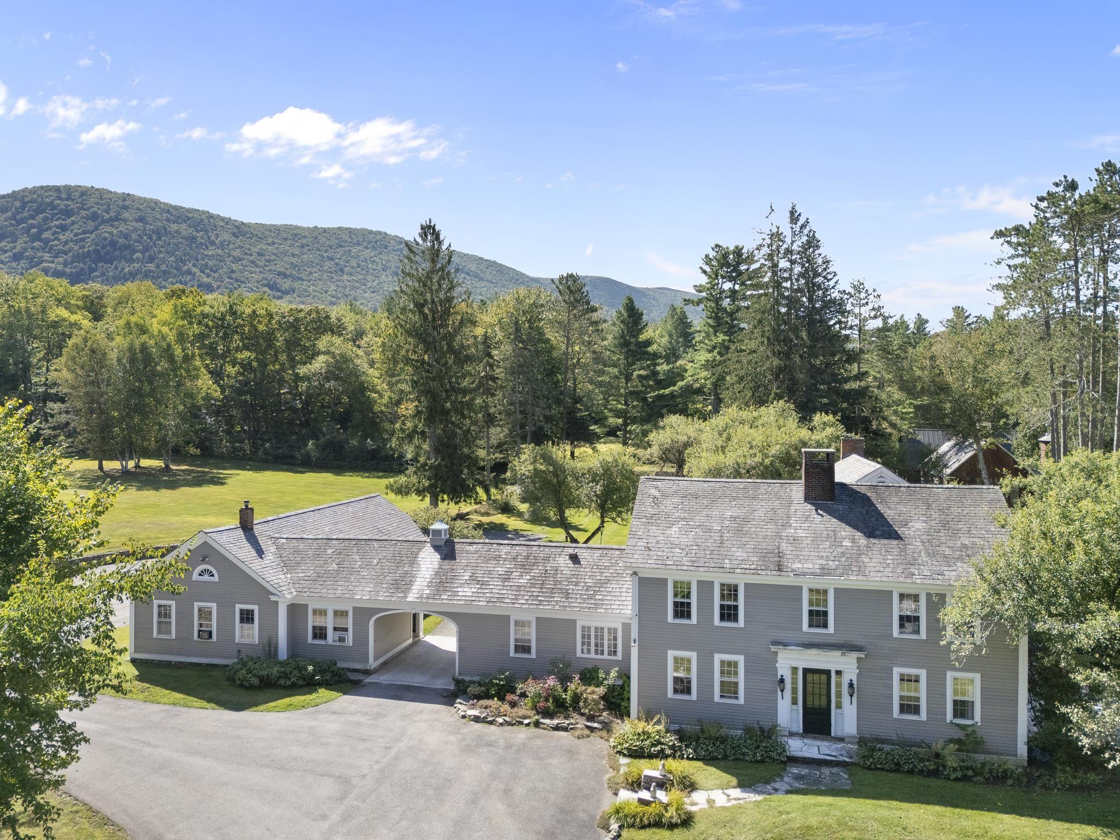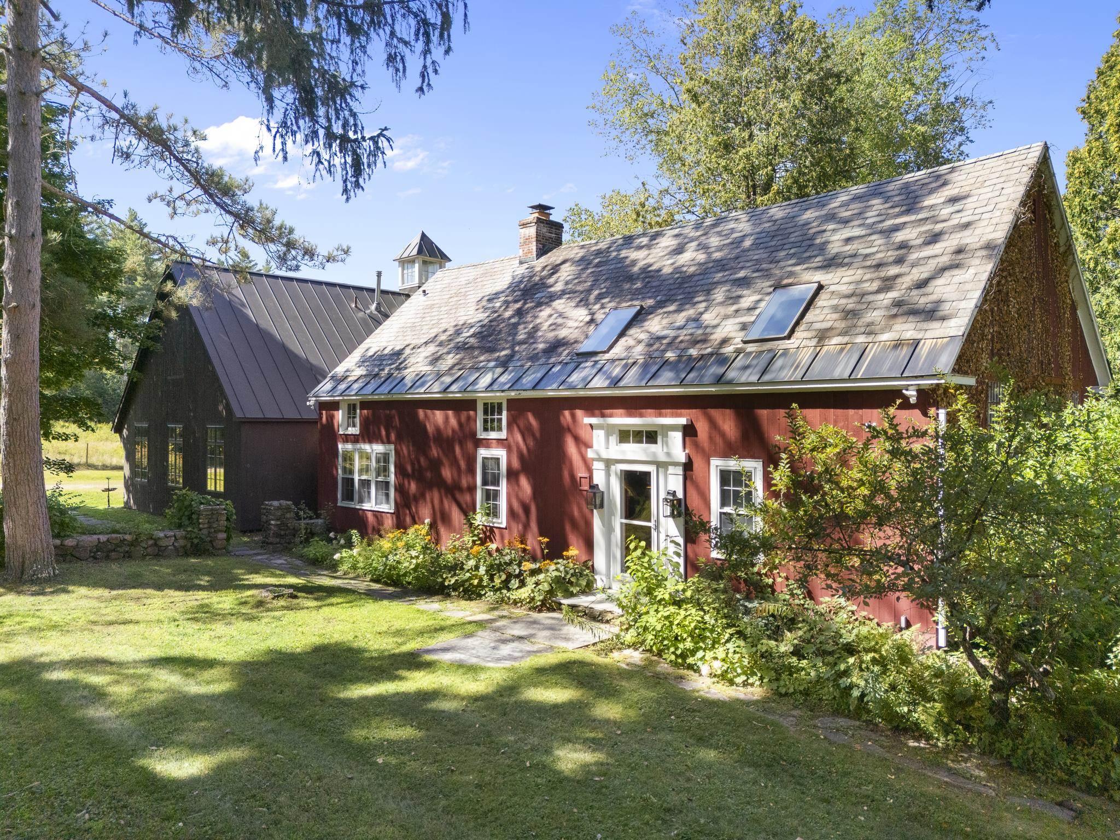Mountain Homes Realty
1-833-379-63931182 1184 east manchester road
Manchester, VT 05255
$5,250,000
9 BEDS 10 BATHS
7,900 SQFT29.89 AC LOTResidential




Bedrooms 9
Total Baths 10
Full Baths 5
Square Feet 7900
Acreage 29.9
Status Active
MLS # 5063499
County VT-Bennington
More Info
Category Residential
Status Active
Square Feet 7900
Acreage 29.9
MLS # 5063499
County VT-Bennington
Listed By: Listing Agent Betsy Wadsworth
Four Seasons Sotheby's Int'l Realty
Peacock Hollow, a c.1790 completely private estate, is gracefully sited on 29.9 acres surrounded by sweeping mountain views, a running stream, and bordered by the forest. This rare offering combines historic character with refined updates, creating a legacy property designed for both intimate living and grand entertaining. The 5,500 square foot main residence offers five beautifully appointed bedrooms, five fireplaces, original wood and marble floors, and handsome moldings throughout. The home has been thoughtfully expanded to include a sun-filled country kitchen with custom cabinetry, formal and informal dining rooms, a library, family room, and multiple living spaces that open to marble terraces and gardens.
Enhancing the estate are extraordinary amenities, including a marble in-ground swimming pool with stone terrace, a tennis court, and a one-bedroom caretaker’s cottage with attached garage for on-site management or guest overflow. A 2,400 square foot three-bedroom guest house, created from the original c.1796 post-and-beam barn, blends historic charm with modern comfort. A goat and chicken barn, equipment barn, and a separate 30’ x 60’ seven-bay toy and car barn provide abundant storage and the opportunity for a true Vermont farmstead lifestyle or a spectacular car collection. The grounds are equally captivating, featuring mature landscaping, open meadows, orchards, perennial gardens, and stone walls. Pergolas, walkways, and extensive marble terraces.
Location not available
Exterior Features
- Construction Single Family
- Siding Post and Beam, Cedar, Clapboard
- Exterior Barn, Partial Fence, Garden, Guest House, Natural Shade, Outbuilding, Patio, In-Ground Pool, Porch, Tennis Court(s)
- Roof Slate, Standing Seam
- Garage Yes
- Water Drilled Well, Private
- Sewer Leach Field On-Site, Septic Tank
- Lot Description Country Setting, Horse/Animal Farm, Landscaped, Mountain View, Recreational, Ski Area, Stream, Views, Walking Trails, Wooded, Mountain, Near Country Club, Near Golf Course, Near Shopping, Near Skiing, Near School(s)
Interior Features
- Appliances Dishwasher, Dryer, Exhaust Hood, Microwave, Double Oven, Refrigerator, Domestic Water Heater, Electric Water Heater, Water Heater off Boiler
- Heating Propane, Oil, Air to Air Heat Exchanger, Baseboard, Hot Water, Zoned, Stove, Gas Stove
- Cooling Attic Fan, Central Air, Zoned, Whole House Fan
- Basement Concrete, Full, Slab, Unfinished, Basement Stairs
- Living Area 7,900 SQFT
- Year Built 1790
- Stories Two
Neighborhood & Schools
- Elementary School Manchester Elem/Middle School
- Middle School Manchester Elementary& Middle
- High School Choice
Financial Information
- Zoning Residential
Additional Services
Internet Service Providers
Listing Information
Listing Provided Courtesy of Four Seasons Sotheby's Int'l Realty
| Copyright 2026 PrimeMLS, Inc. All rights reserved. This information is deemed reliable, but not guaranteed. The data relating to real estate displayed on this display comes in part from the IDX Program of PrimeMLS. The information being provided is for consumers’ personal, non-commercial use and may not be used for any purpose other than to identify prospective properties consumers may be interested in purchasing. Data last updated 02/13/2026. |
Listing data is current as of 02/13/2026.


 All information is deemed reliable but not guaranteed accurate. Such Information being provided is for consumers' personal, non-commercial use and may not be used for any purpose other than to identify prospective properties consumers may be interested in purchasing.
All information is deemed reliable but not guaranteed accurate. Such Information being provided is for consumers' personal, non-commercial use and may not be used for any purpose other than to identify prospective properties consumers may be interested in purchasing.