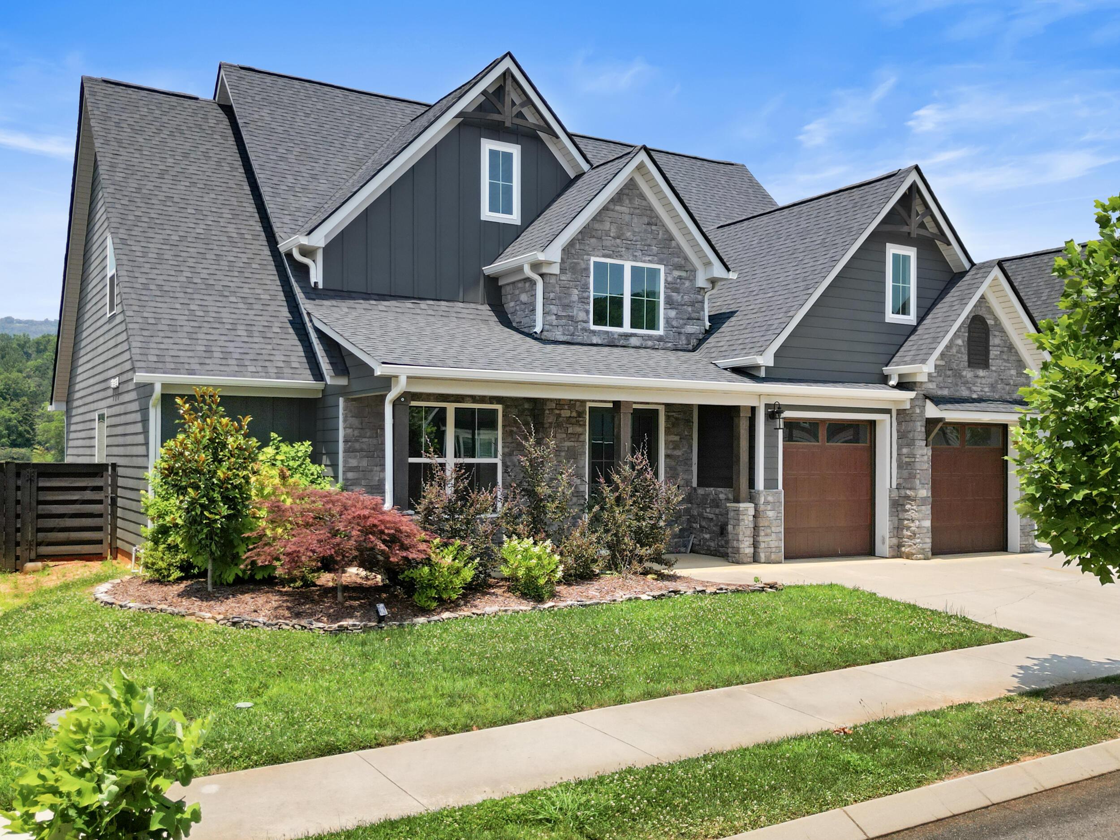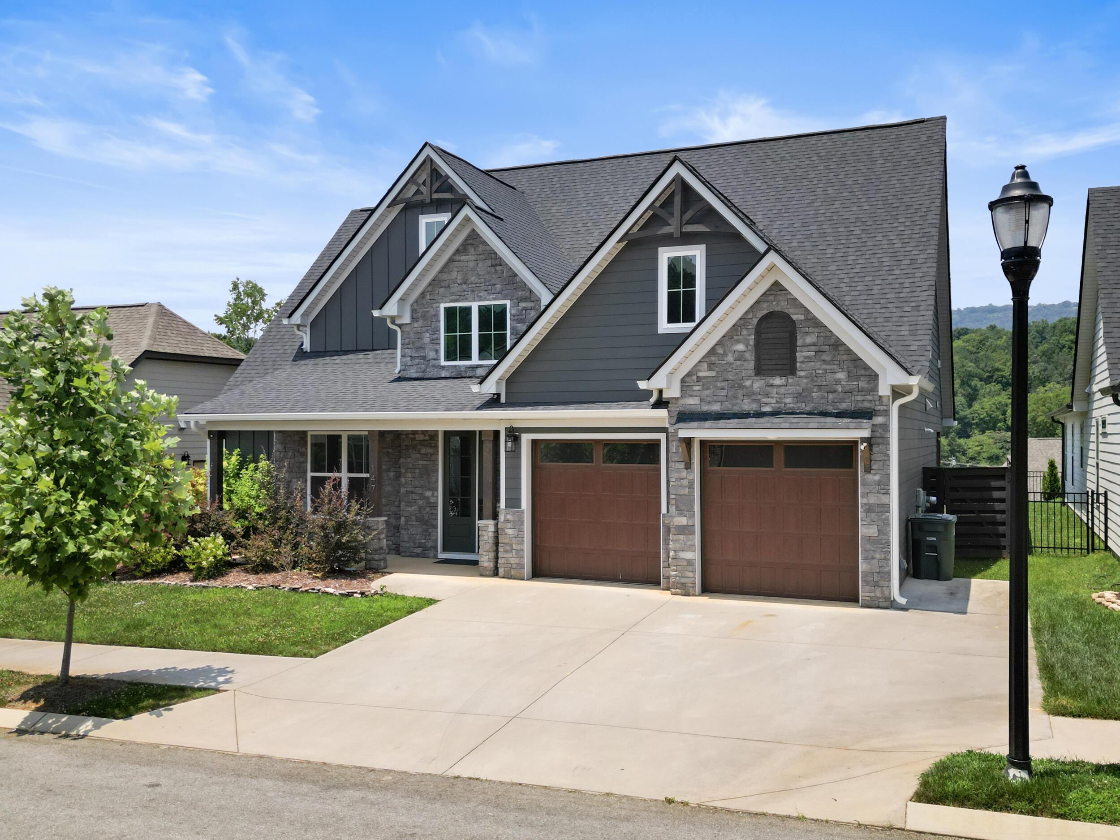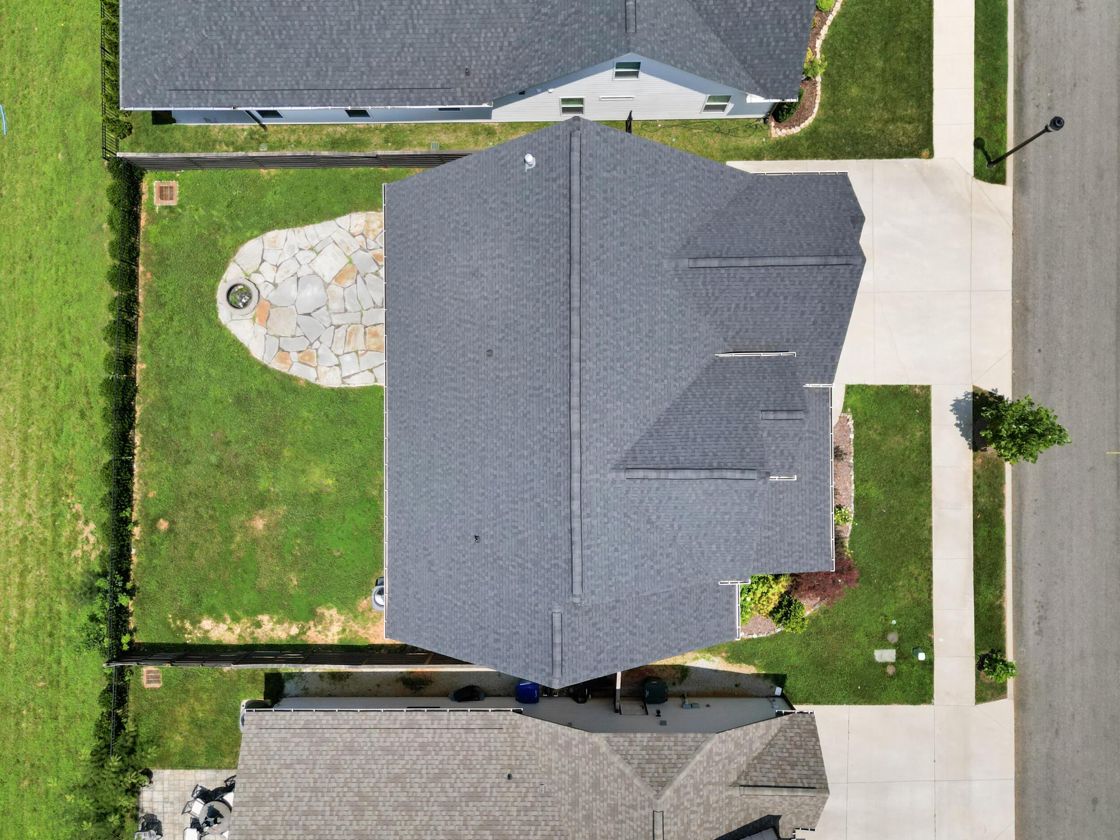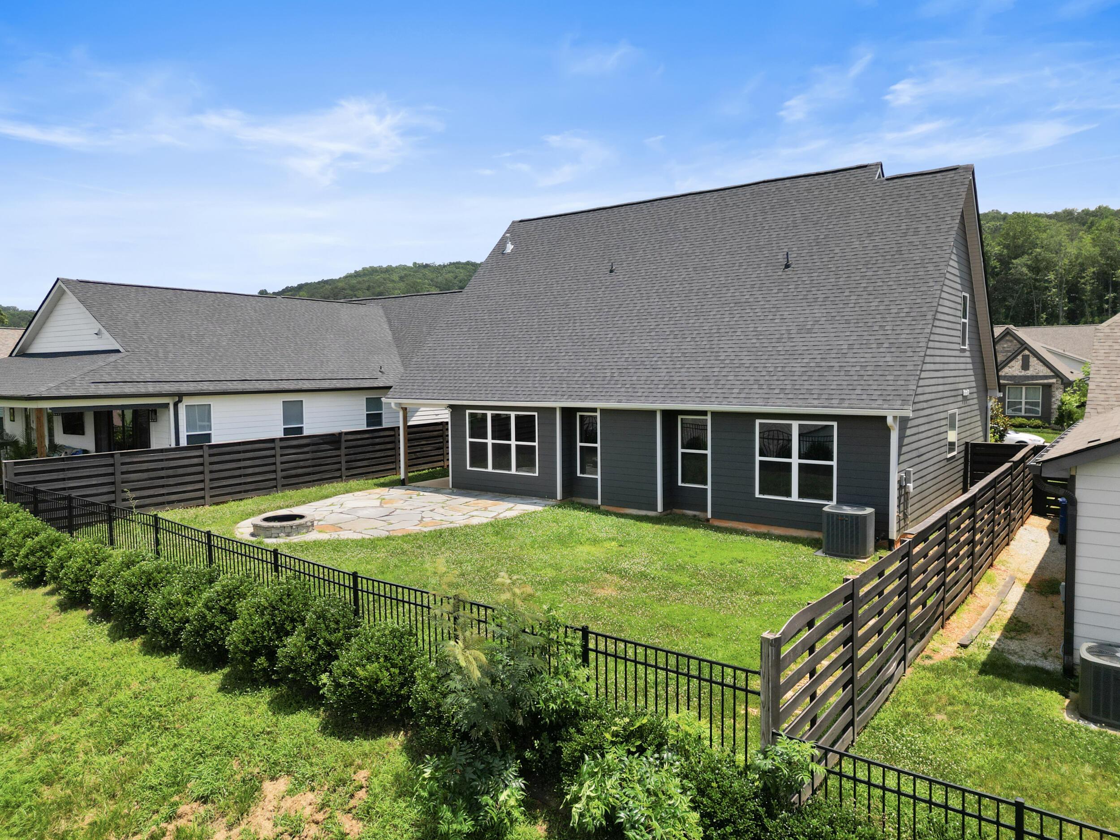Mountain Homes Realty
1-833-379-6393147 yellowstone way
Chattanooga, TN 37415
$650,000
4 BEDS 2.5 BATHS
3,200 SQFT0.17 AC LOTResidential - Single Family




Bedrooms 4
Total Baths 3
Full Baths 2
Square Feet 3200
Acreage 0.17
Status Pending
MLS # 1515577
County Hamilton
More Info
Category Residential - Single Family
Status Pending
Square Feet 3200
Acreage 0.17
MLS # 1515577
County Hamilton
Welcome to 147 Yellowstone Way—Painted Ridge's largest GreenTech floor plan, perfectly blending comfort, efficiency, and style. This spacious 4-bedroom, 3.5-bath home offers stunning views of Signal Mountain and the ease of sustainable living just minutes from downtown Chattanooga.
Inside, you'll find a smart layout that works for every stage of life. The main level features a generous primary suite with a walk-in closet and double vanity bath, plus a private guest en suite—ideal for visitors or multi-generational living. Upstairs, two additional bedrooms, a full bath, and a large bonus room provide the perfect space for a home office, media room, or playroom.
Step outside and unwind in your own backyard retreat—complete with a fenced yard, a custom stone patio, and a built-in fire pit ready for cozy evenings under the stars. Just around the corner, enjoy the community's resort-style pool, pavilion, and easy access to the mailboxes.
Painted Ridge isn't just a neighborhood—it's a lifestyle. With over 170 beautifully designed homesites, lamp-lit sidewalks, scenic wooded walking trails, relaxing green spaces, fire pit gathering areas, blue-water ponds, and even a dog park, there's something here for everyone.
Come see for yourself why 147 Yellowstone Way is the perfect place to call home. Modern, mindful, and move-in ready—this one checks all the boxes.
Location not available
Exterior Features
- Style Contemporary
- Construction Single Family
- Siding Asphalt
- Exterior Fire Pit
- Roof Asphalt
- Garage Yes
- Garage Description 2
- Water Public
- Sewer Public Sewer
- Lot Dimensions 62x120
- Lot Description Level, Views
Interior Features
- Appliances Water Heater, Washer/Dryer, Microwave, Disposal, Dishwasher, Built-In Gas Range, Built-In Electric Range
- Heating Central
- Cooling Central Air
- Living Area 3,200 SQFT
- Year Built 2021
- Stories Two
Neighborhood & Schools
- Subdivision Painted Ridge
- Elementary School Hixson Elementary
- Middle School Red Bank Middle
- High School Red Bank High School
Financial Information
- Parcel ID 099f M 018
Additional Services
Internet Service Providers
Listing Information
Listing Provided Courtesy of Tyler York Real Estate Brokers
Listing Agent Rebecca Cole
Greater Chattanooga Association of REALTORS.
Listing data is current as of 08/03/2025.


 All information is deemed reliable but not guaranteed accurate. Such Information being provided is for consumers' personal, non-commercial use and may not be used for any purpose other than to identify prospective properties consumers may be interested in purchasing.
All information is deemed reliable but not guaranteed accurate. Such Information being provided is for consumers' personal, non-commercial use and may not be used for any purpose other than to identify prospective properties consumers may be interested in purchasing.