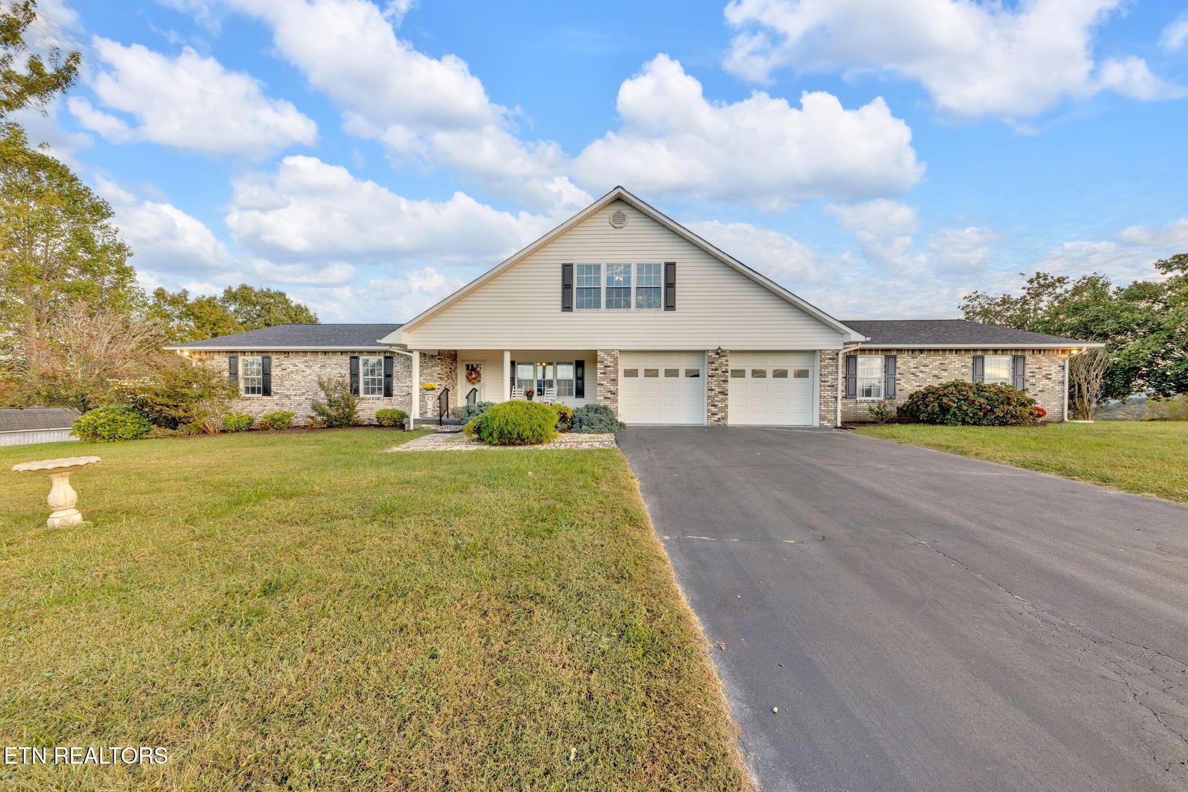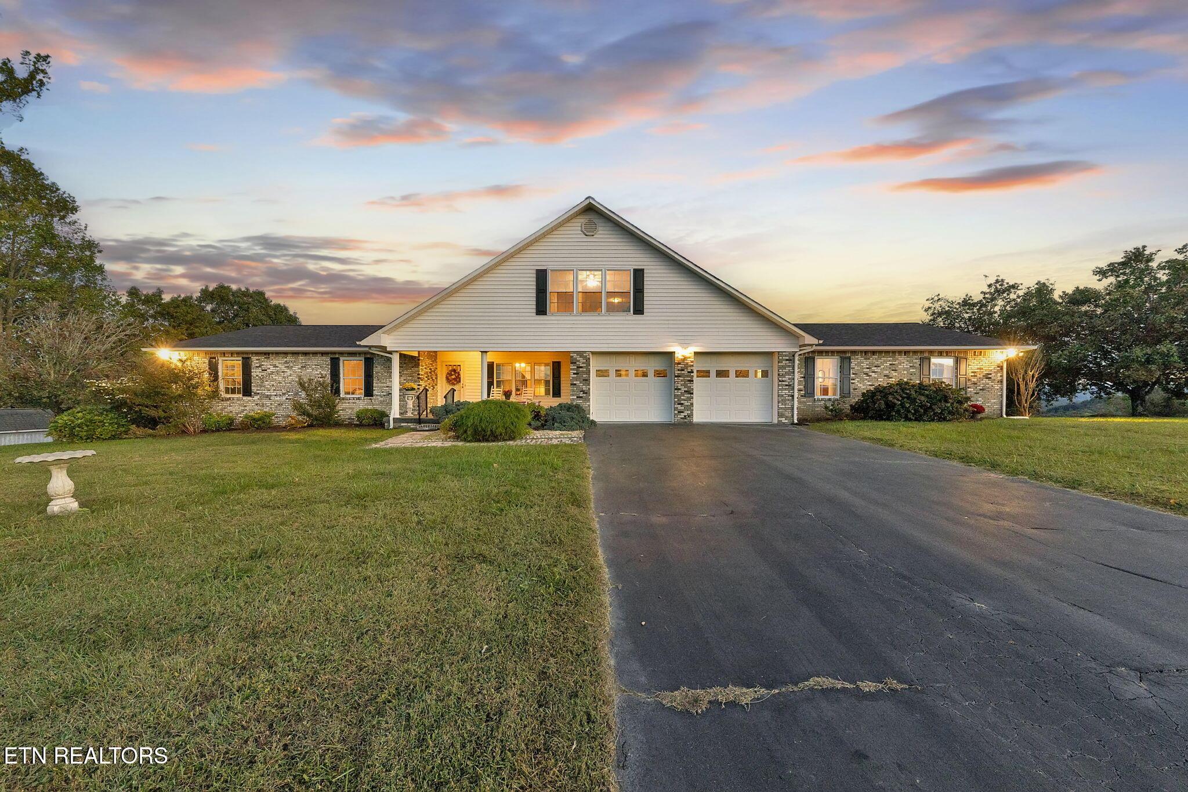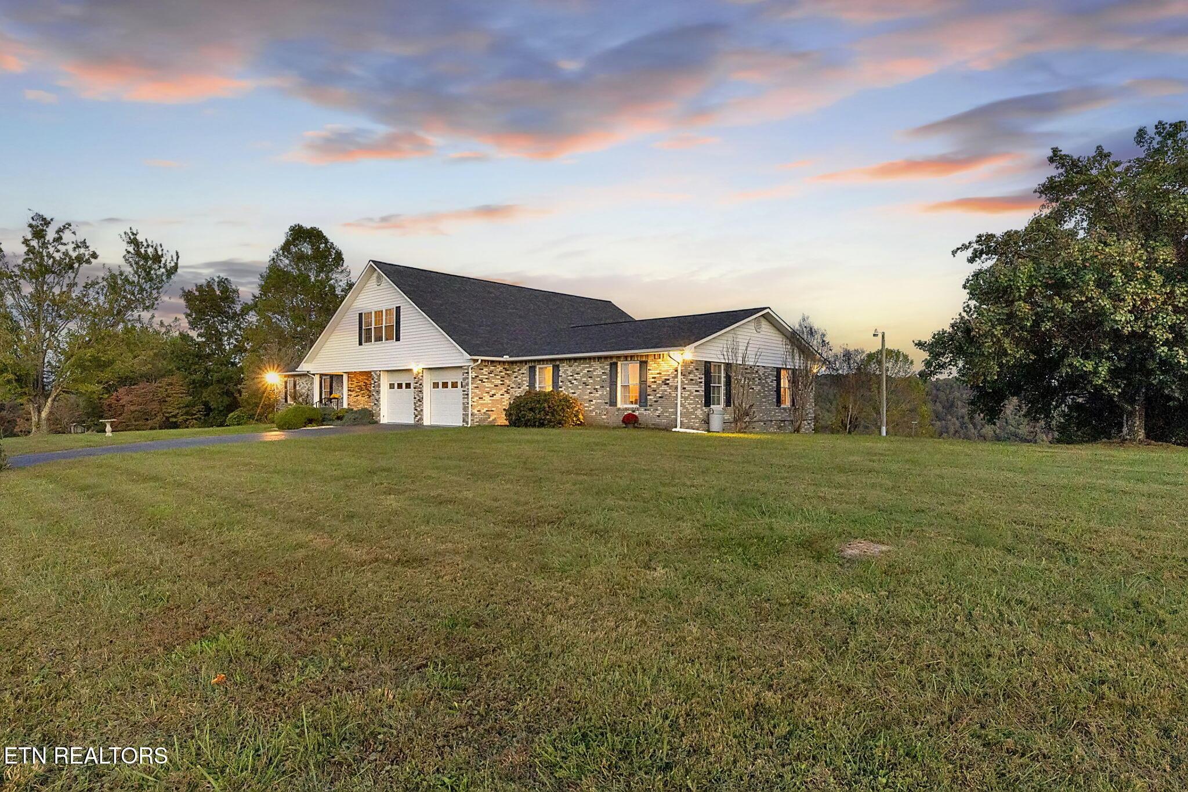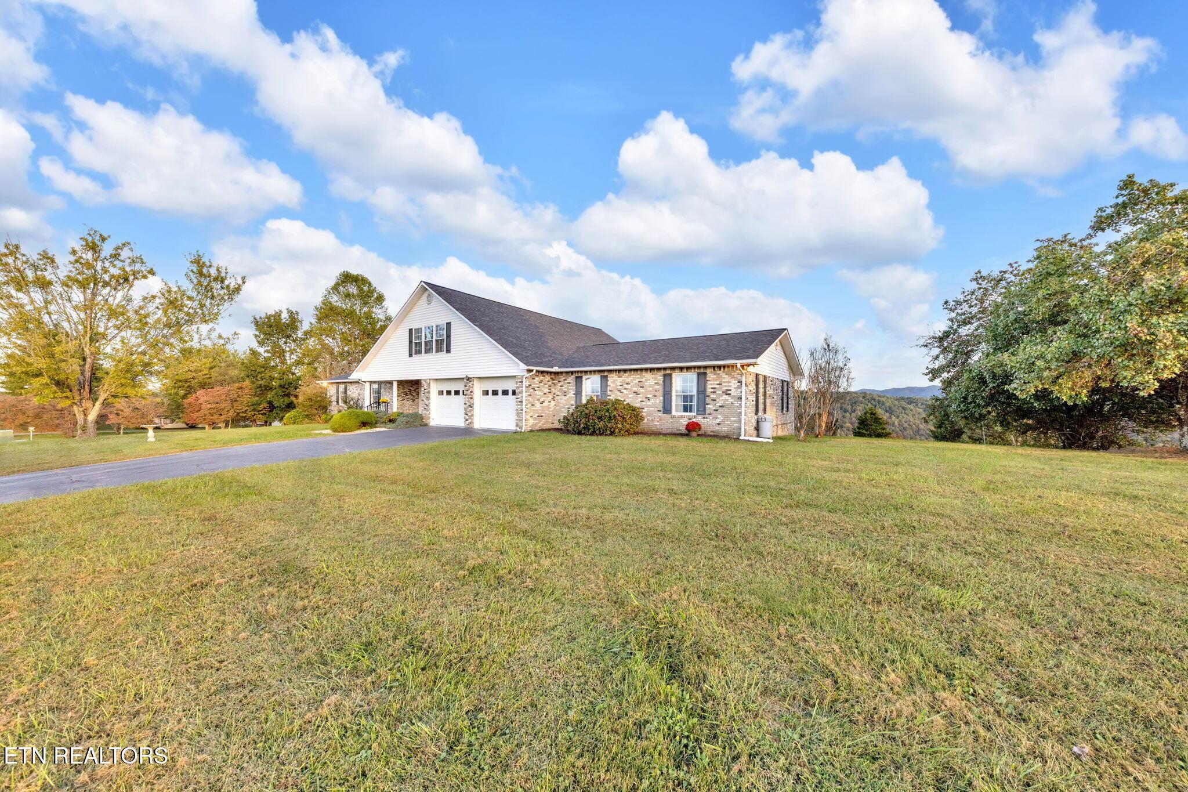Loading
540 hurley drive
Sneedville, TN 37869
$585,000
4 BEDS 3 BATHS
3,971 SQFT3.3 AC LOTResidential - Single Family




Bedrooms 4
Total Baths 3
Full Baths 3
Square Feet 3971
Acreage 3.31
Status Active
MLS # 1319600
County Hancock
More Info
Category Residential - Single Family
Status Active
Square Feet 3971
Acreage 3.31
MLS # 1319600
County Hancock
''Warning: You may forget your to-do list once you see this view.''
This nearly 3,800 sq ft ranch in Hancock County sits on 3.31 acres of pure peace—with mountain views that could stop you mid-sentence. FOUR true living spaces. Bonus Rm large enough for guests, hobbies, or a massive 5th BR. The THREE porches made for front-row sunset watching (see pics). The Florida room opens to two of those porches and wide open skies. The guest or in-law wing has I accessible from the dining room hallway entrance or it has it's own garage zero step entrance. Hallways are wide in this wing.
The pantry is awaiting every possible item you can fill it with and still have room for more. Amazing laundry room with another refrigerator, sink, built in shelving, pocket door and access to a porch. Yes, there's wallpaper in the kitchen and pink carpet in the addition, but honestly, that's part of the charm. Perfect for retirees, multi-generational living, or anyone dreaming of a slower pace. Plenty of room for gardening to your hearts content. Canoe the Clinch, cool off at Elrod Falls, get your coffee or smoothie fix at the Lively Iris, or just sit on the porch while the mountains do their thing. Equal distance to Knoxville, Asheville and the Tri-Cities—this is where peace and possibility meet.
Location not available
Exterior Features
- Style Traditional
- Construction Vinyl Siding, Brick
- Exterior Prof Landscaped
- Garage Yes
- Garage Description 2
- Sewer Septic Tank
- Lot Dimensions 550x260x556x215
- Lot Description Level, Rolling Slope
Interior Features
- Appliances Dishwasher, Dryer, Microwave, Range, Refrigerator, Washer
- Heating Central, Zoned, Electric
- Cooling Central Cooling, Ceiling Fan(s), Zoned
- Basement Crawl Space
- Fireplaces 1
- Living Area 3,971 SQFT
- Year Built 1979
Neighborhood & Schools
- Subdivision Ski-Vue Estates
- Elementary School Hancock County
- Middle School Hancock
- High School Hancock
Financial Information
- Parcel ID 060I A 035.00
Additional Services
Internet Service Providers
Listing Information
Listing Provided Courtesy of Keller Williams Properties
The data for this listing came from the Knoxville, TN MLS.
Listing data is current as of 02/28/2026.


 All information is deemed reliable but not guaranteed accurate. Such Information being provided is for consumers' personal, non-commercial use and may not be used for any purpose other than to identify prospective properties consumers may be interested in purchasing.
All information is deemed reliable but not guaranteed accurate. Such Information being provided is for consumers' personal, non-commercial use and may not be used for any purpose other than to identify prospective properties consumers may be interested in purchasing.