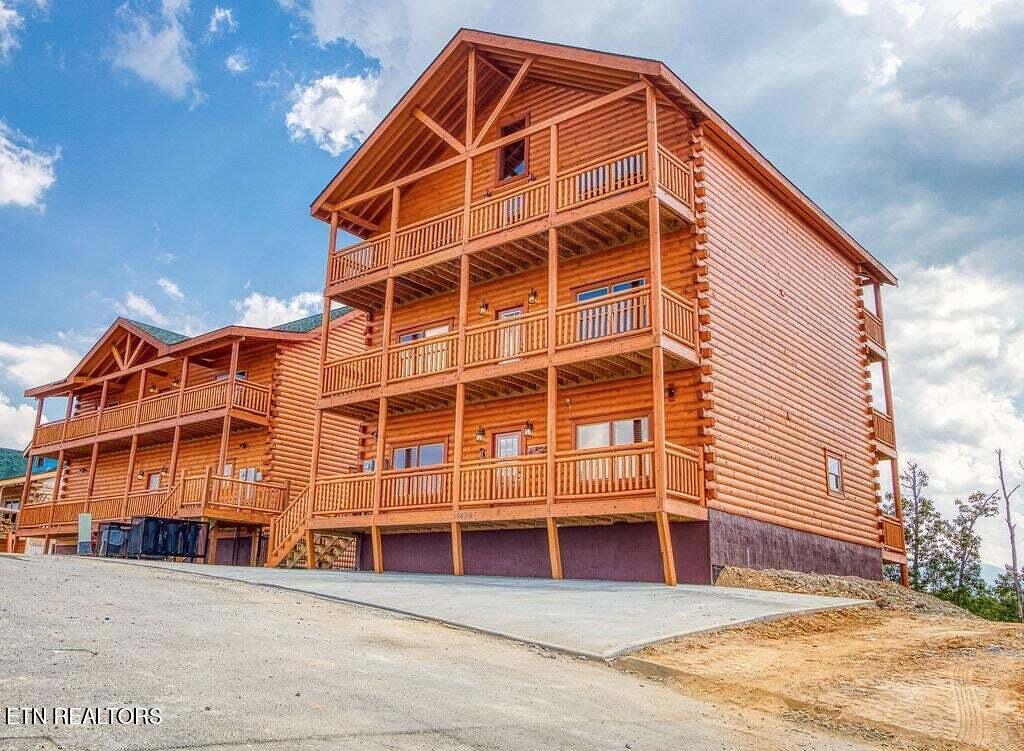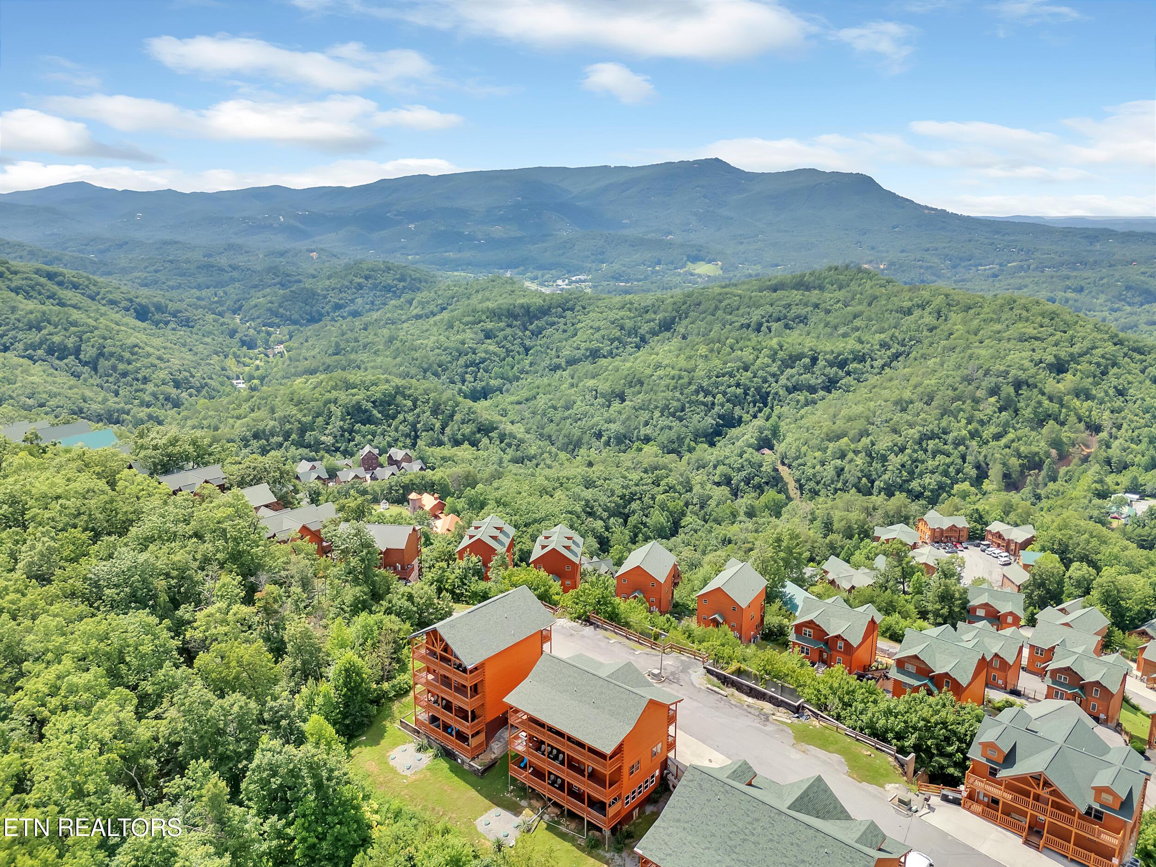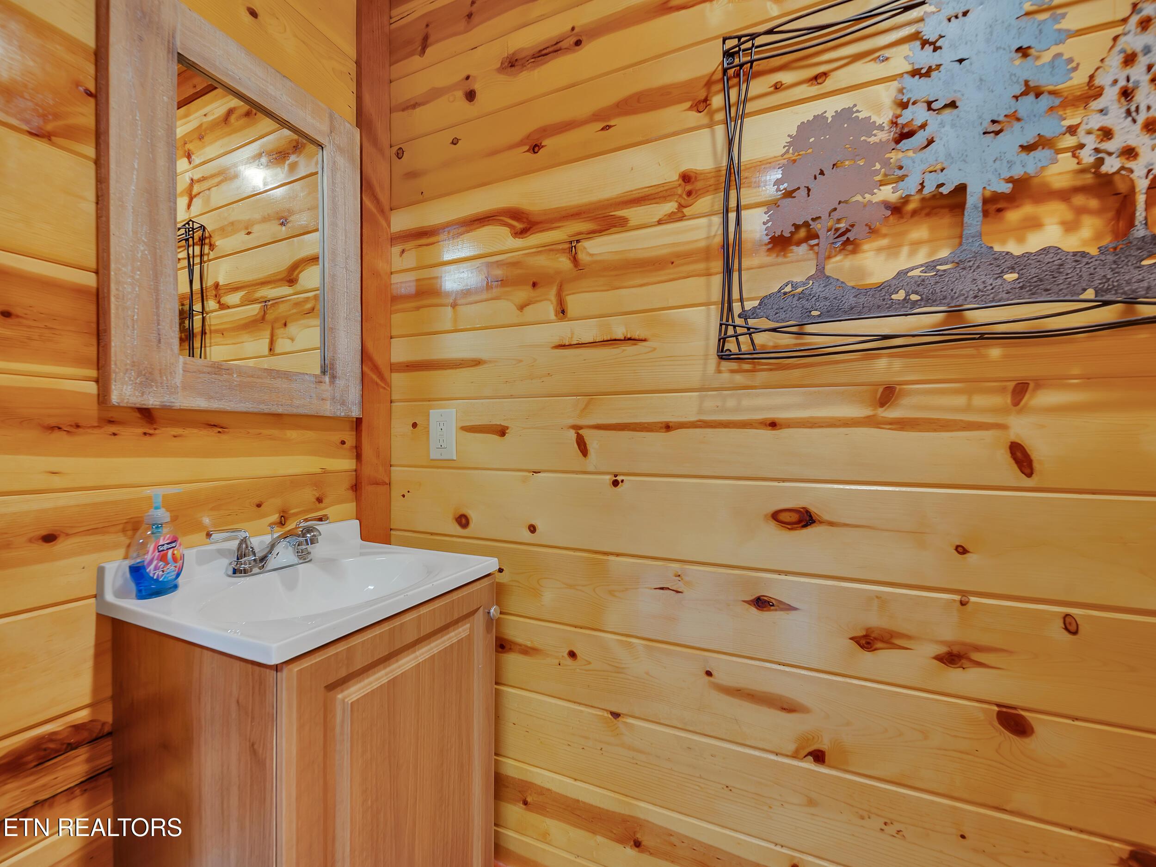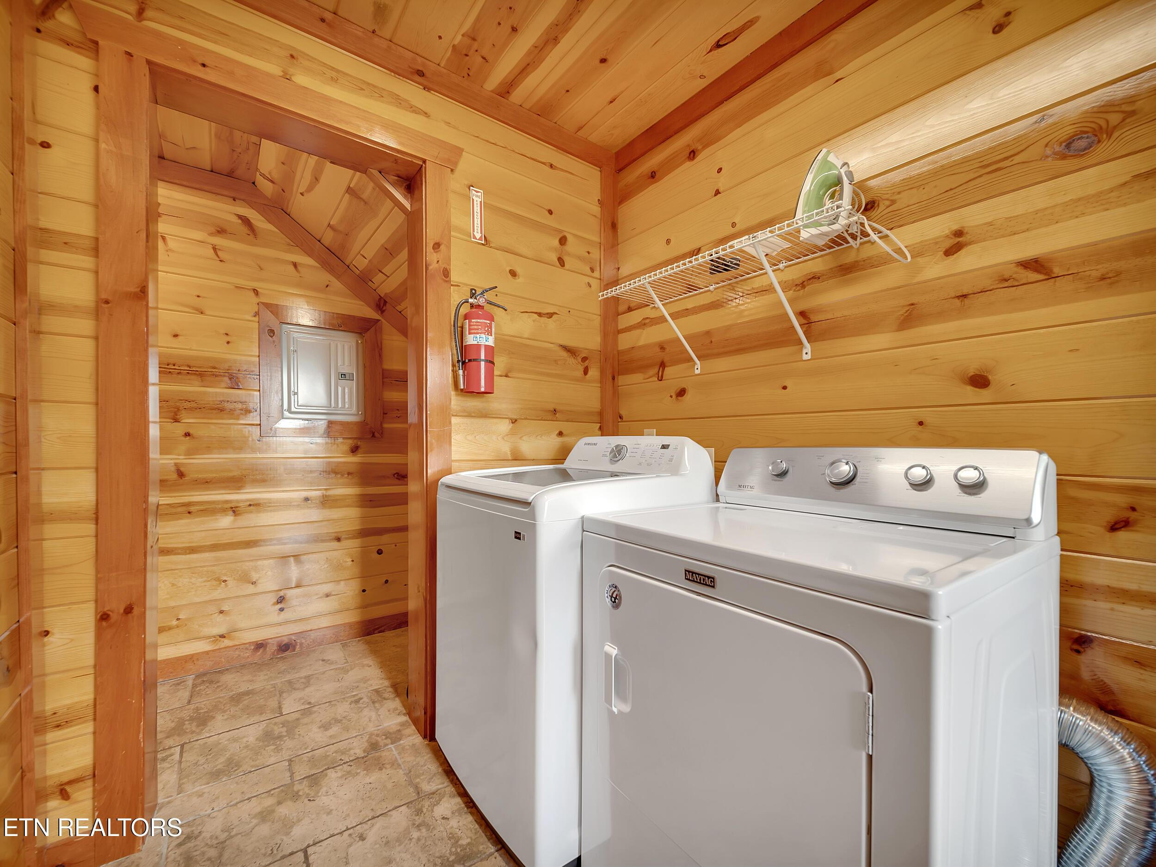Loading
1430/1434 eagle cloud way
Sevierville, TN 37876
$3,100,000
12 BEDS 13 BATHS
8,646 SQFT0.3 AC LOTResidential - Single Family




Bedrooms 12
Total Baths 13
Full Baths 12
Square Feet 8646
Acreage 0.3
Status Active
MLS # 1306515
County Sevier
More Info
Category Residential - Single Family
Status Active
Square Feet 8646
Acreage 0.3
MLS # 1306515
County Sevier
Exceptional Investment Opportunity - Dual Luxury Cabins Near Pigeon Forge grossing $390,000 in 2024
Introducing a rare and versatile property package featuring two recently built luxury cabins, each offering 6 bedrooms and 6.5 bathrooms, for a combined total of 12 bedrooms, 13 bathrooms, and accommodations for up to 36 guests. Located just 7 minutes from downtown Pigeon Forge, these spacious homes provide the perfect balance of privacy, resort-style amenities, and proximity to major attractions.
Each cabin features:
Private indoor swimming pool,
7-person hot tub,
11-seat theater room,
game rooms with air hockey and pool tables,
expansive open-concept living areas,
fully equipped chef's kitchens with premium appliances,
and dining areas designed for large groups
Designed in classic Smoky Mountain style, both homes showcase rich log cabin architecture, warm wood finishes, and thoughtful touches throughout. With a total of nine king suites and three bunk rooms, each bedroom includes en-suite baths and Smart TVs, offering comfort and convenience for all guests.
Whether used as a luxury retreat, high-performing short-term rental portfolio, or a multi-family vacation compound, this combined 9,200+ sq. ft. property offers flexibility, income potential, and timeless mountain charm in one of the region's most desirable locations.
Location not available
Exterior Features
- Style Cabin
- Construction Wood Siding, Log
- Exterior Balcony
- Garage No
- Sewer Septic Tank
- Lot Description Wooded
Interior Features
- Appliances Dishwasher, Disposal, Dryer, Microwave, Range, Refrigerator, Self Cleaning Oven, Washer
- Heating Central, Electric
- Cooling Central Cooling
- Basement Walkout, Finished
- Fireplaces 2
- Living Area 8,646 SQFT
- Year Built 2019
Neighborhood & Schools
- Subdivision Black Bear Ridge
Financial Information
- Parcel ID 093L A 001.00
Additional Services
Internet Service Providers
Listing Information
Listing Provided Courtesy of Crye-Leike Realtors South, Inc.
The data for this listing came from the Knoxville, TN MLS.
Listing data is current as of 01/30/2026.


 All information is deemed reliable but not guaranteed accurate. Such Information being provided is for consumers' personal, non-commercial use and may not be used for any purpose other than to identify prospective properties consumers may be interested in purchasing.
All information is deemed reliable but not guaranteed accurate. Such Information being provided is for consumers' personal, non-commercial use and may not be used for any purpose other than to identify prospective properties consumers may be interested in purchasing.