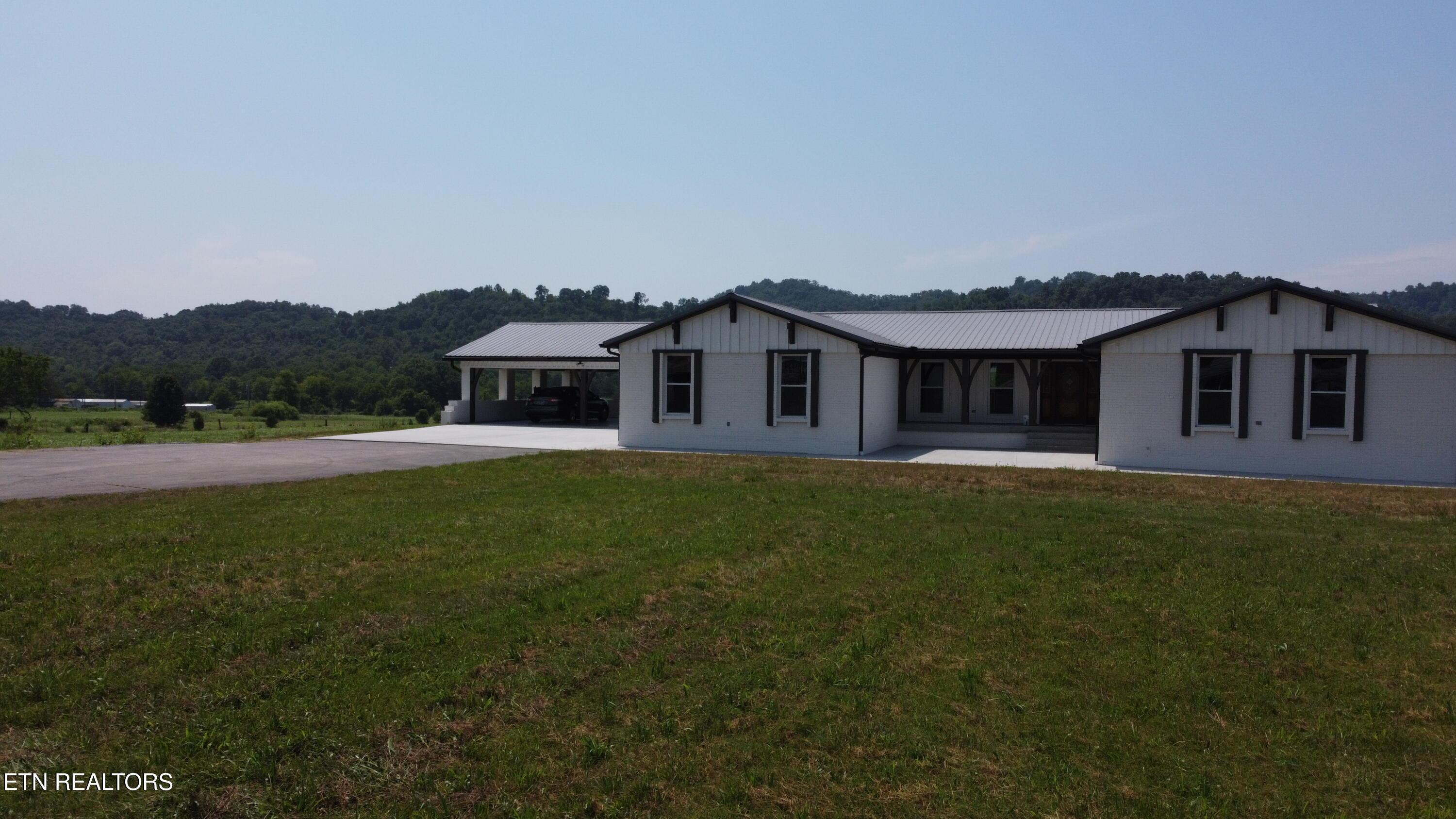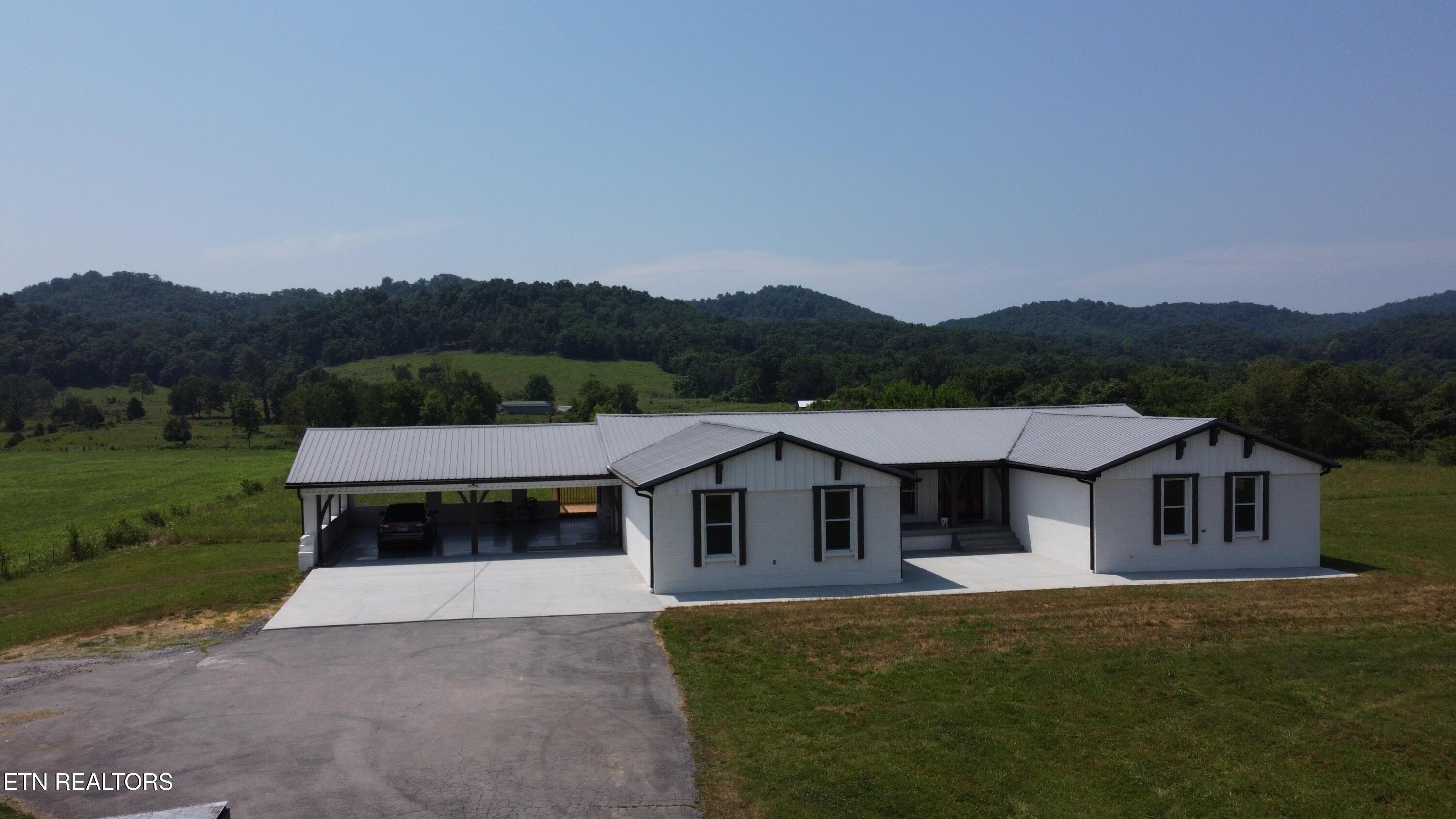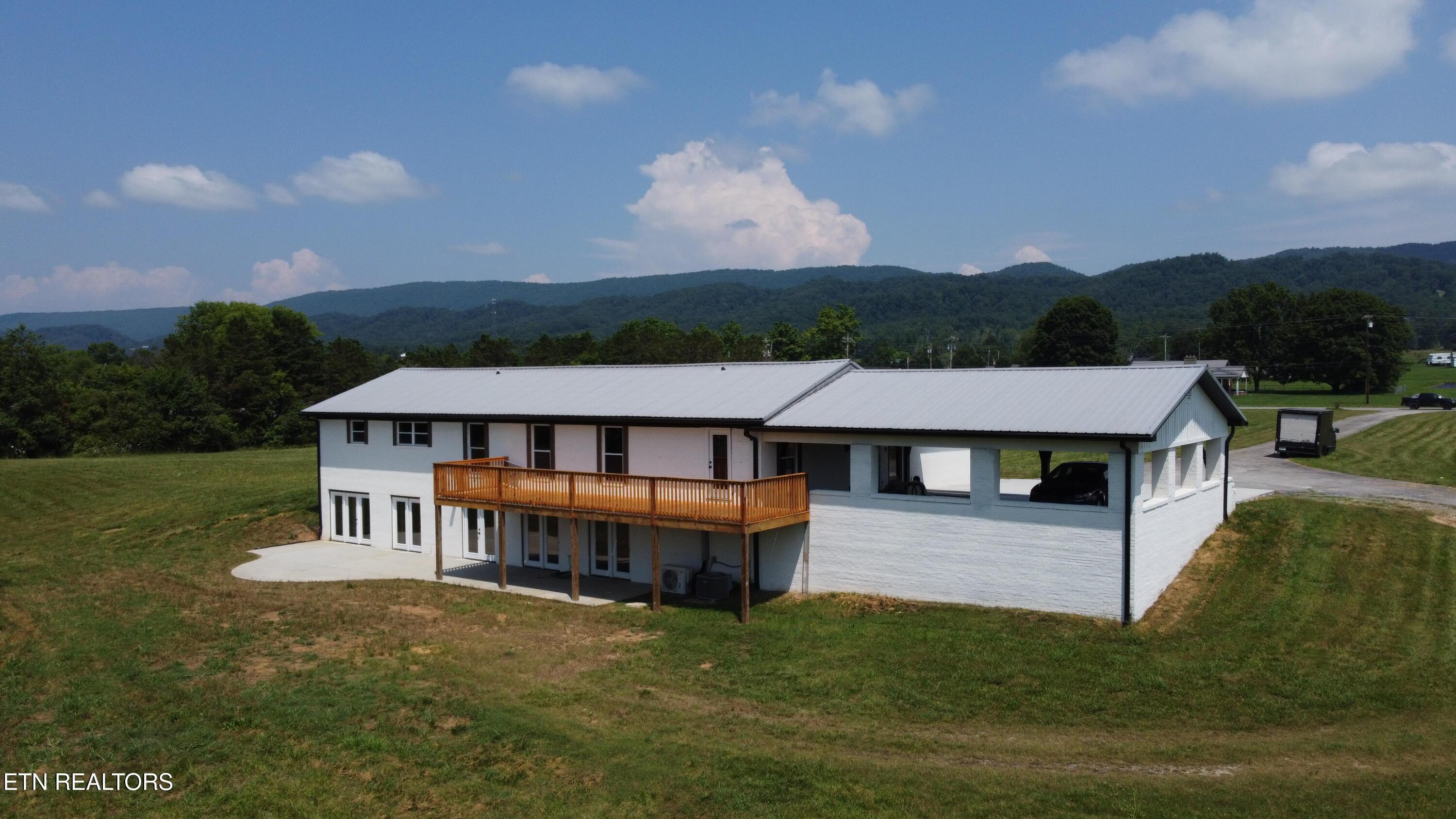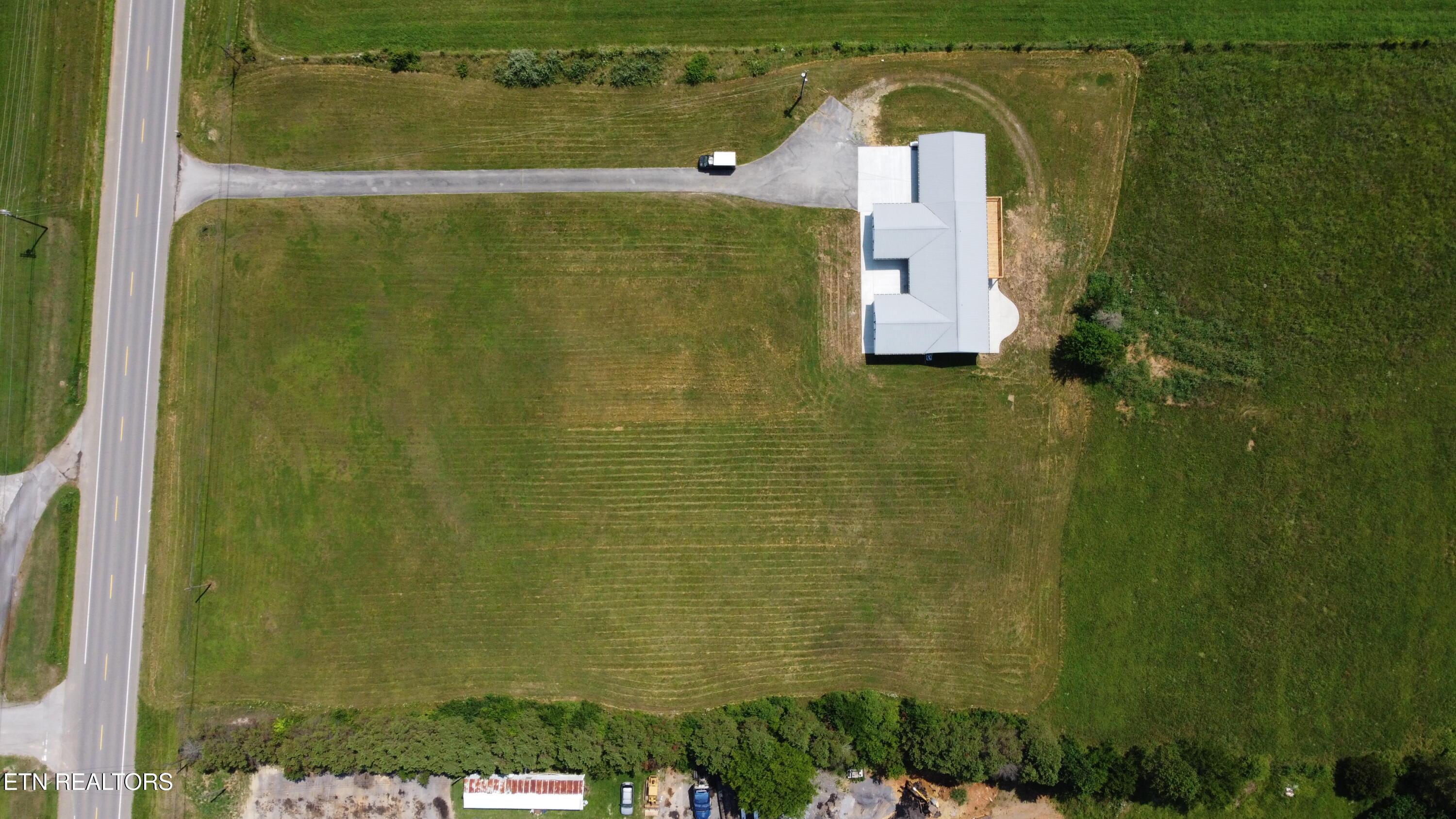Loading
2900 highway 11w s
Rutledge, TN 37861
$975,000
5 BEDS 5 BATHS
6,768 SQFT8.27 AC LOTResidential - Single Family




Bedrooms 5
Total Baths 5
Full Baths 5
Square Feet 6768
Acreage 8.28
Status Active
MLS # 1306289
County Grainger
More Info
Category Residential - Single Family
Status Active
Square Feet 6768
Acreage 8.28
MLS # 1306289
County Grainger
Motivated and Negotiable Seller! One-of-a-kind home right off Highway 11W in Rutledge! Fully remodeled from top to bottom, this 6768 square foot home has a ton of charm and possibilities with a spacious amount of acreage! On the main level of home, you will find the oversized carport large enough to fit 4 vehicles or plenty of toys. Through the side door off of carport you will find the large kitchen with plenty of cabinet space, granite counter tops, and all appliances. Off of the kitchen you will find the great room with chevron pattern flooring, a guest bath with full laundry hookups available and a spacious bedroom with a huge walk-in closet and smaller area with built-in vanity! On the rest of the main level, you will find a guest bath with pocket door access, two additional guest bedrooms, and a an almost one thousand square foot master suite with a large walk-in closet! On the lower level, you will find the 5th bedroom with its own ensuite bathroom and large walk-in closet, mechanical room with laundry hookups available, the den/main room wired for a projector, the second mechanical room, a flex room that can be used for an office or a variety of options, and the second kitchen and fifth full bathroom. You will will definitely have to see this in person! Come and take a look today!
Location not available
Exterior Features
- Style Traditional
- Construction Brick, Block, Frame
- Garage No
- Sewer Septic Tank
- Lot Dimensions 344x1075x436x863
- Lot Description Irregular Lot, Rolling Slope
Interior Features
- Appliances Dishwasher, Microwave, Range, Refrigerator
- Heating Central, Electric
- Cooling Central Cooling
- Basement Walkout, Finished
- Living Area 6,768 SQFT
- Year Built 1970
Financial Information
- Parcel ID 041 031.01
Additional Services
Internet Service Providers
Listing Information
Listing Provided Courtesy of Single Tree Realty
The data for this listing came from the Knoxville, TN MLS.
Listing data is current as of 10/30/2025.


 All information is deemed reliable but not guaranteed accurate. Such Information being provided is for consumers' personal, non-commercial use and may not be used for any purpose other than to identify prospective properties consumers may be interested in purchasing.
All information is deemed reliable but not guaranteed accurate. Such Information being provided is for consumers' personal, non-commercial use and may not be used for any purpose other than to identify prospective properties consumers may be interested in purchasing.