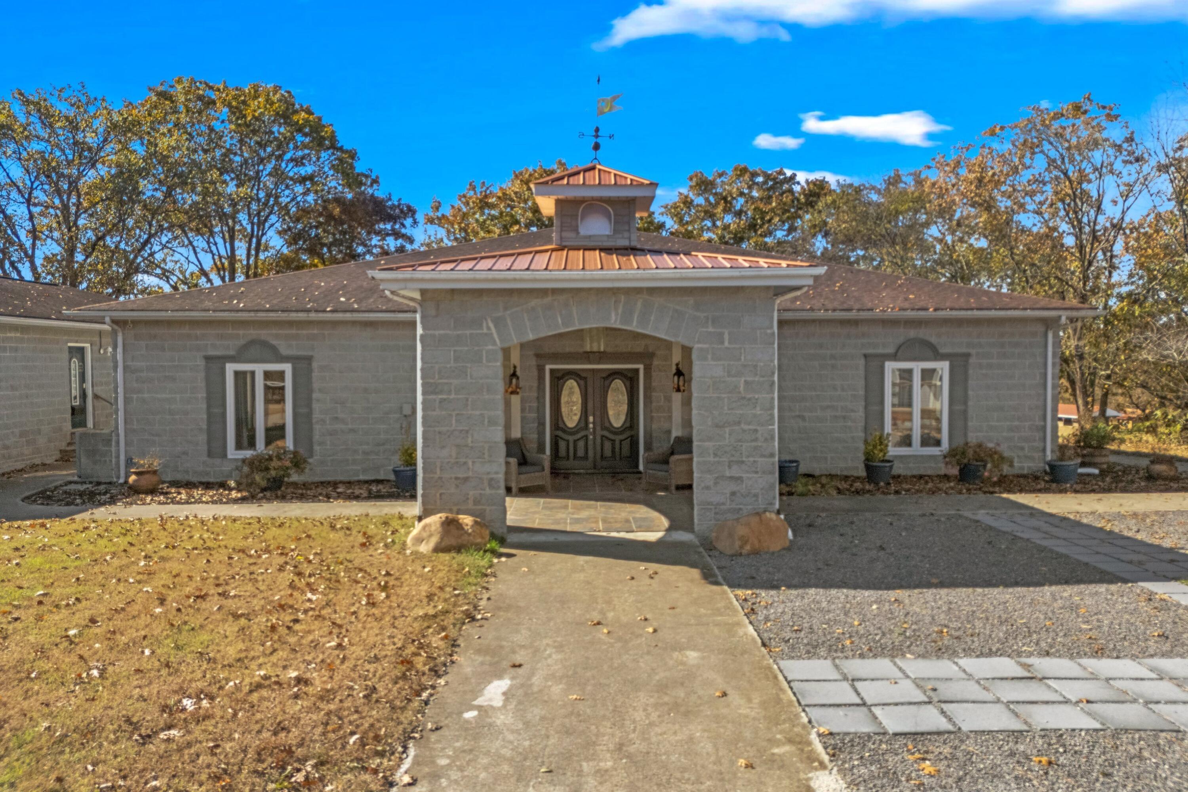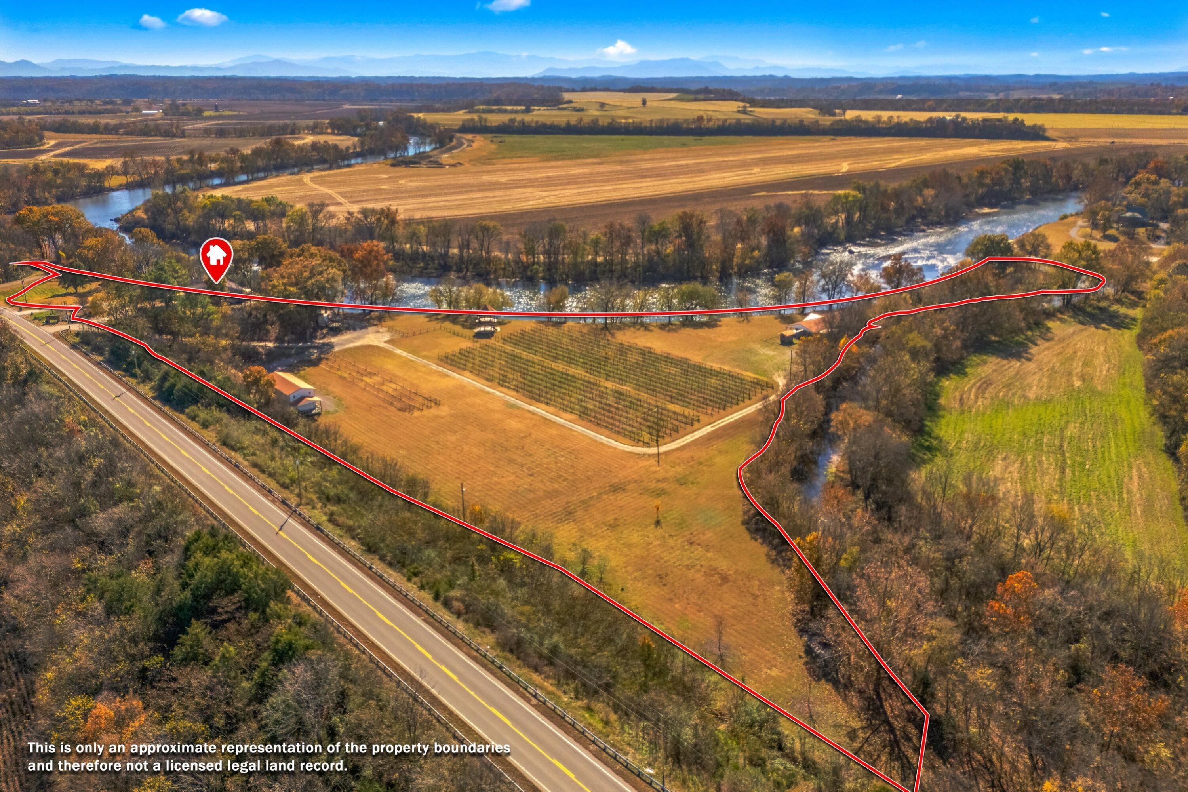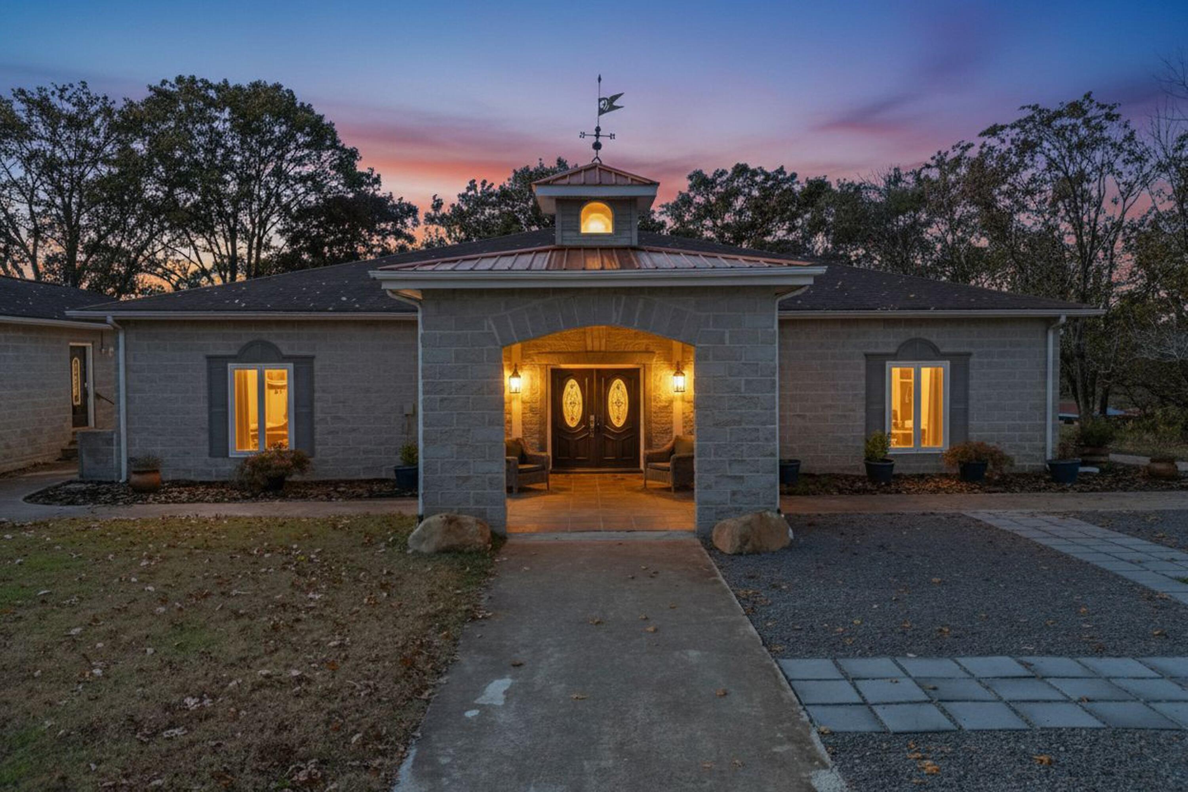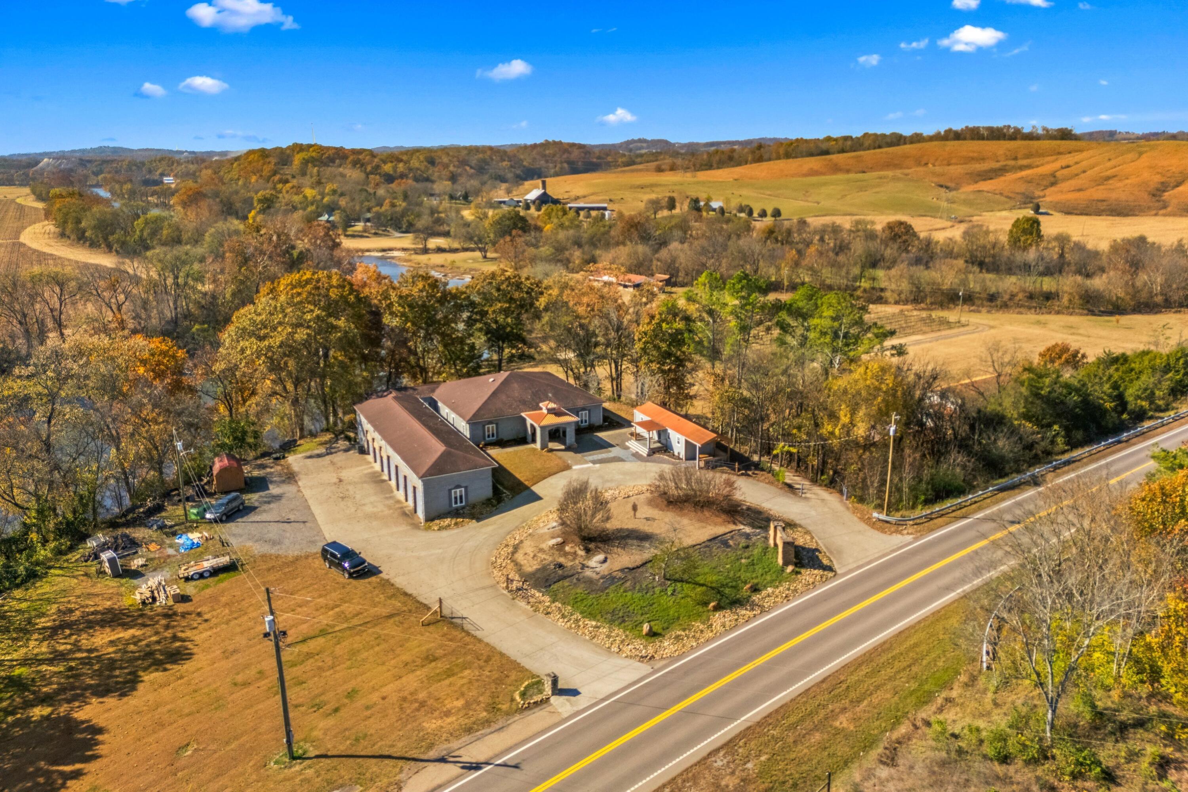Loading
Waterfront
6600 fish hatchery road
Russellville, TN 37860
$2,499,900
5 BEDS 5.5 BATHS
5,056 SQFT15.81 AC LOTResidential - Single Family
Waterfront




Bedrooms 5
Total Baths 6
Full Baths 5
Square Feet 5056
Acreage 15.81
Status Active
MLS # 709591
County Hamblen
More Info
Category Residential - Single Family
Status Active
Square Feet 5056
Acreage 15.81
MLS # 709591
County Hamblen
Discover a rare opportunity to own one of East Tennessee's most captivating riverfront estates, perfectly positioned along the breathtaking Nolichucky River. Set on 15.81 acres and offering more than 5,056 sq ft of beautifully appointed living space, this property blends natural beauty, refined comfort, and remarkable versatility—ideal for private living, luxury rentals, or unforgettable events. Among the multiple buildings that grace the property, are:
The main residence features 5 oversized bedrooms, 5.5 baths, and as—perfect for large families, multi-generational living, or vacation guests. Just steps away, a separate 2-bedroom in-law suite sits above a 7-bay garage, complete with a convenient main-level entrance and a full kitchen with cozy dining space, offering excellent privacy and flexibility. For events, retreats, and celebrations, the property truly stands in a class of its own. A 3,000 sq ft two-story event barn accommodates receptions or large group functions with ease. Nearby, a 4,000 sq ft open-air pavilion provides an exceptional venue for weddings, concerts, and community gatherings. A charming 560 sq ft office/cottage offers additional options for rental income, workspace, or extra lodging. Along the riverbank, you'll find a stunning grand gazebo with grand views of the beautiful Nolichucky River and Vineyard, This vast property also offers an elevated river deck with covered space, a two-sided bar, and a stone fireplace that creates the perfect backdrop for cocktail hour, sunset views, and waterfront relaxation. A private boat ramp allows you and your guests to launch directly onto the Nolichucky River for endless outdoor enjoyment.
From the moment you arrive, the setting pulls you in with rolling vineyard views, peaceful water frontage, and thoughtfully designed outdoor spaces that celebrate both relaxation and gatherings.
Drone photos used to display property
Location not available
Exterior Features
- Style Contemporary, Traditional
- Construction Single Family
- Exterior Awning(s), Balcony, Lighting, Private Entrance, Rain Gutters, Storage
- Garage Yes
- Garage Description 7
- Water Public
- Sewer Septic Tank
- Lot Description Agricultural, Rolling Slope, Views, Waterfront, See Remarks
Interior Features
- Appliances Dishwasher, Electric Oven, Electric Range, Electric Water Heater, Microwave, Refrigerator, Other
- Heating Ceiling, Electric, Heat Pump, Propane, Wood
- Cooling Central Air, Electric, Heat Pump
- Basement Concrete, Interior Entry, Partial, Storage Space, Walk-Out Access
- Fireplaces Description Family Room, Gas Log, Great Room, Wood Burning
- Living Area 5,056 SQFT
- Year Built 2006
- Stories One
Neighborhood & Schools
- Subdivision None
Financial Information
- Parcel ID 044 015.02
Additional Services
Internet Service Providers
Listing Information
Listing Provided Courtesy of Weichert, REALTORS - Tiger Real Estate
The data for this listing came from the Lakeway Area, TN MLS
Listing data is current as of 02/28/2026.


 All information is deemed reliable but not guaranteed accurate. Such Information being provided is for consumers' personal, non-commercial use and may not be used for any purpose other than to identify prospective properties consumers may be interested in purchasing.
All information is deemed reliable but not guaranteed accurate. Such Information being provided is for consumers' personal, non-commercial use and may not be used for any purpose other than to identify prospective properties consumers may be interested in purchasing.