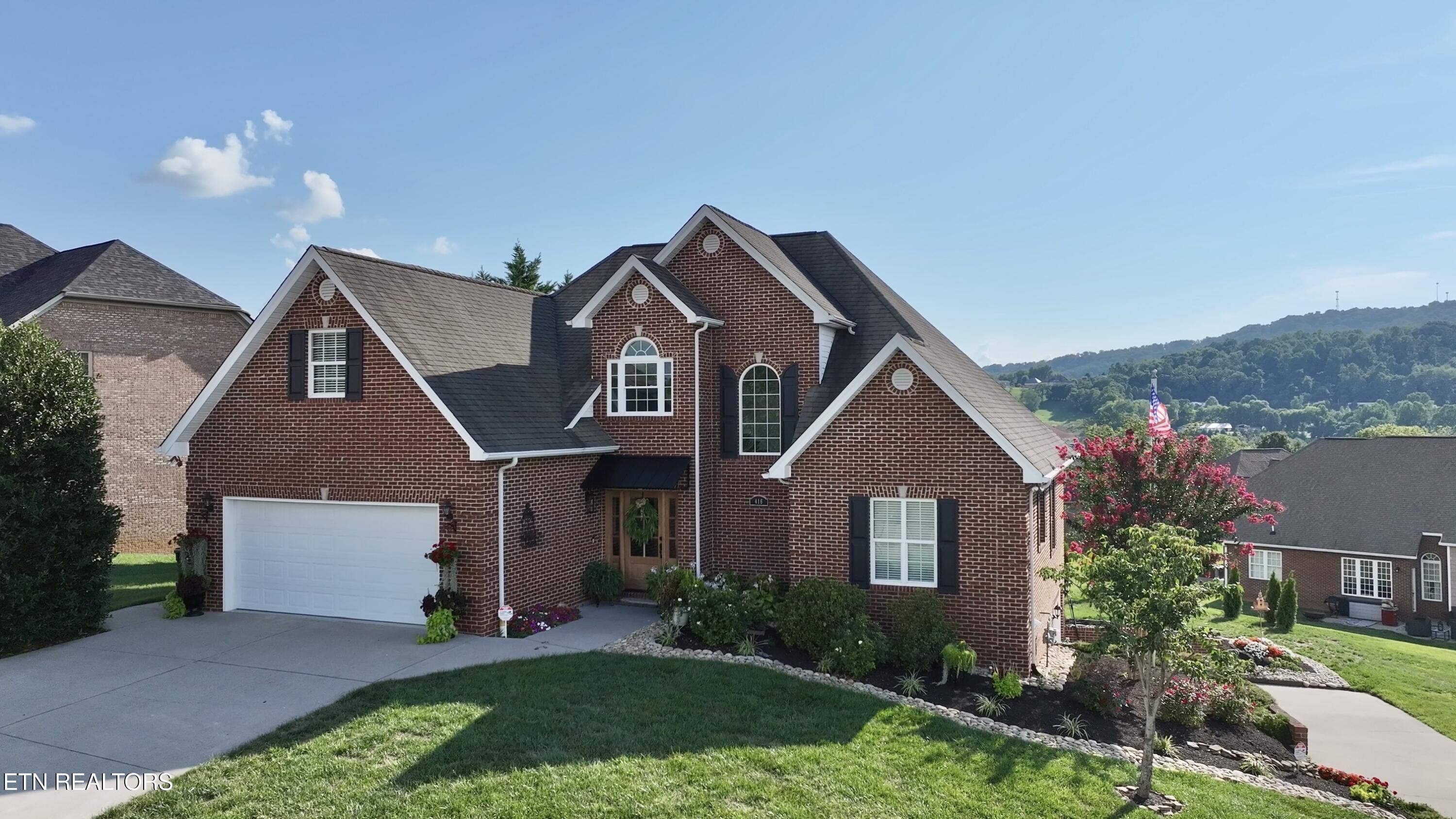416 kensington drive
Morristown, TN 37814
4 BEDS 3-Full 1-Half BATHS
0.23 AC LOTResidential - Single Family

Bedrooms 4
Total Baths 4
Full Baths 3
Acreage 0.24
Status Off Market
MLS # 1311342
County Hamblen
More Info
Category Residential - Single Family
Status Off Market
Acreage 0.24
MLS # 1311342
County Hamblen
Lochmere Fully Renovated All-Brick Home
STUNNING ALL-BRICK MASTERPIECE WITH PANORAMIC MOUNTAIN VIEWS! This exceptional 4-bedroom, 3.5-bathroom home has been completely transformed with meticulous attention to detail and quality craftsmanship throughout. From the moment you arrive, you'll be impressed by the solid brick construction and the spacious lot that offers privacy without feeling crowded by neighboring homes.
EXTENSIVE RENOVATIONS & PREMIUM FINISHES: Every inch of this home has been thoughtfully updated with premium materials and modern conveniences. Beautiful new flooring flows seamlessly throughout the entire house, complemented by fresh paint in contemporary colors that create a bright and welcoming atmosphere. New lighting fixtures illuminate each space perfectly, while updated faucets and hardware add sophisticated touches throughout.
GOURMET KITCHEN & LUXURIOUS BATHROOMS: The heart of the home features a completely updated kitchen with stunning new cabinets, elegant countertops, and modern appliances that will inspire your culinary creativity. The bathrooms have been transformed into spa-like retreats with new vanities throughout and a show-stopping master bath featuring a stylish soaking tub and luxurious new shower. Walk-in closets provide abundant storage and organization.
VERSATILE LIVING SPACES: The impressive great room downstairs offers endless possibilities - use it as a family room, entertainment space, or easily transform it into a second living area to accommodate multi-generational living or guests. This flexible space includes a full bathroom and beautiful built-in cabinets for storage and display. New stairs with elegant black iron railings connect the levels with style and safety.
OUTDOOR LIVING & GARAGE: Enjoy the best of indoor-outdoor living with a screened-in porch featuring brand new decking - perfect for morning coffee or evening relaxation while taking in those breathtaking mountain views. The heated and cold garage has been fully renovated, providing comfortable year-round access and additional storage or workshop space.
EXCEPTIONAL CONSTRUCTION: This home is built to last with solid brick construction and extra reinforcements in the basement, ensuring structural integrity and peace of mind for years to come.
RESORT-STYLE COMMUNITY AMENITIES: Live the lifestyle you deserve with access to incredible community features including a clubhouse for gatherings, a sparkling pool for summer fun, and a beautiful community lake complete with a walking path that circles the entire perimeter. The lake is stocked with fish for the angling enthusiasts! Stay active with the pickleball court, basketball court, and playground facilities.
PRIME LOCATION: Positioned just minutes from the magnificent Cherokee Lake with over 30,000 acres of recreational opportunities for boating, fishing, swimming, and water sports. Golf enthusiasts will appreciate the close proximity to the golf course. The panoramic mountain views provide a stunning backdrop for daily living and entertaining.
MOVE-IN READY PERFECTION: This home is truly turnkey - every detail has been addressed with quality materials and expert craftsmanship. From the structural reinforcements to the finishing touches, no expense has been spared in creating this exceptional property.
Don't miss this rare opportunity to own a completely renovated home in a desirable community with resort-style amenities and unbeatable location. Schedule your private showing today!
Location not available
Exterior Features
- Style Traditional
- Construction Vinyl Siding, Brick
- Garage Yes
- Garage Description 4
- Sewer Public Sewer
- Lot Description Level
Interior Features
- Appliances Dishwasher, Dryer, Microwave, Range, Refrigerator, Washer
- Heating Central, Natural Gas, Electric
- Cooling Central Cooling
- Basement Walkout, Finished
- Fireplaces 1
- Year Built 2004
Neighborhood & Schools
- Subdivision Lochmere Phase Iv
Financial Information
- Parcel ID 024N F 032.00


 All information is deemed reliable but not guaranteed accurate. Such Information being provided is for consumers' personal, non-commercial use and may not be used for any purpose other than to identify prospective properties consumers may be interested in purchasing.
All information is deemed reliable but not guaranteed accurate. Such Information being provided is for consumers' personal, non-commercial use and may not be used for any purpose other than to identify prospective properties consumers may be interested in purchasing.