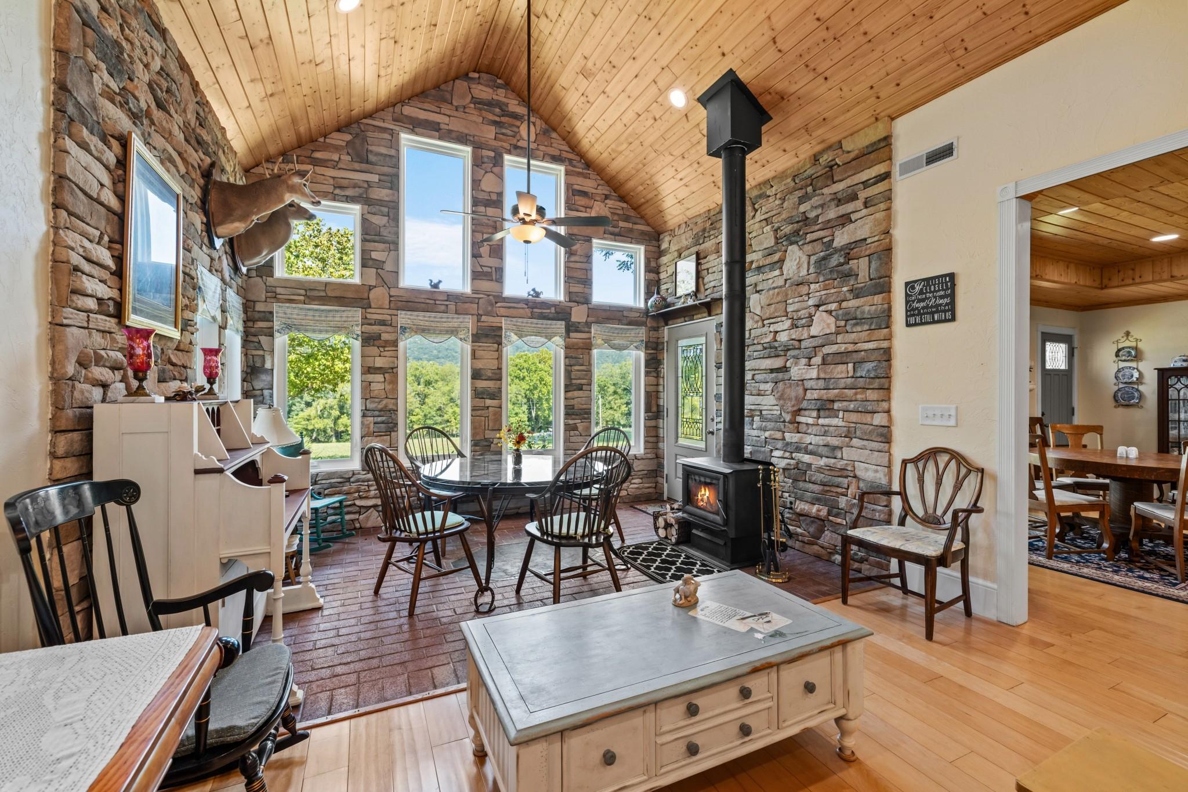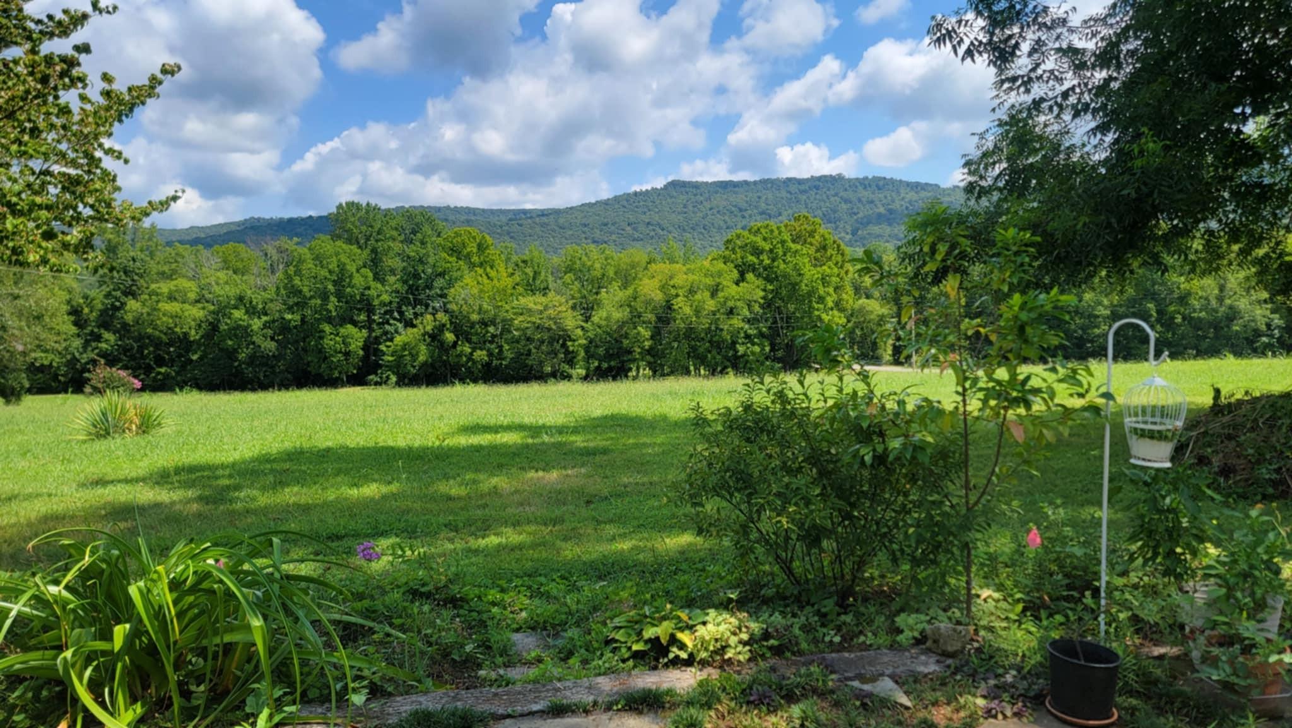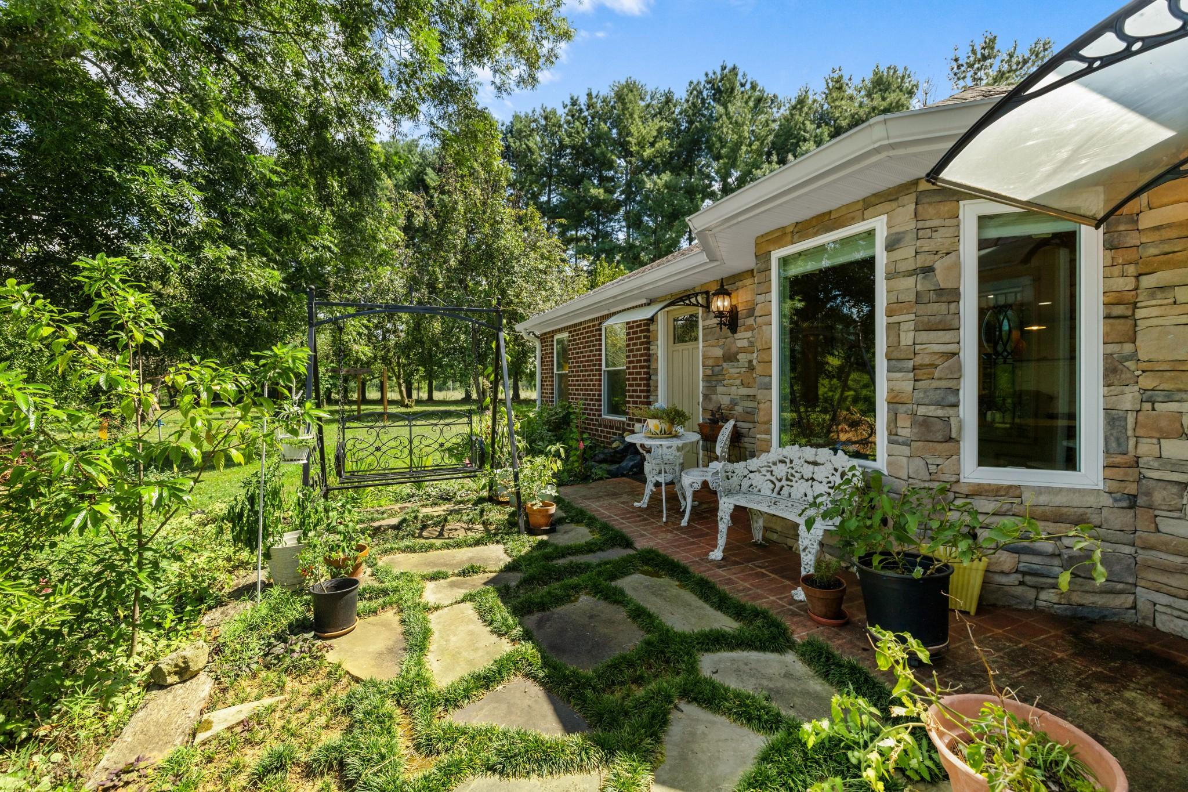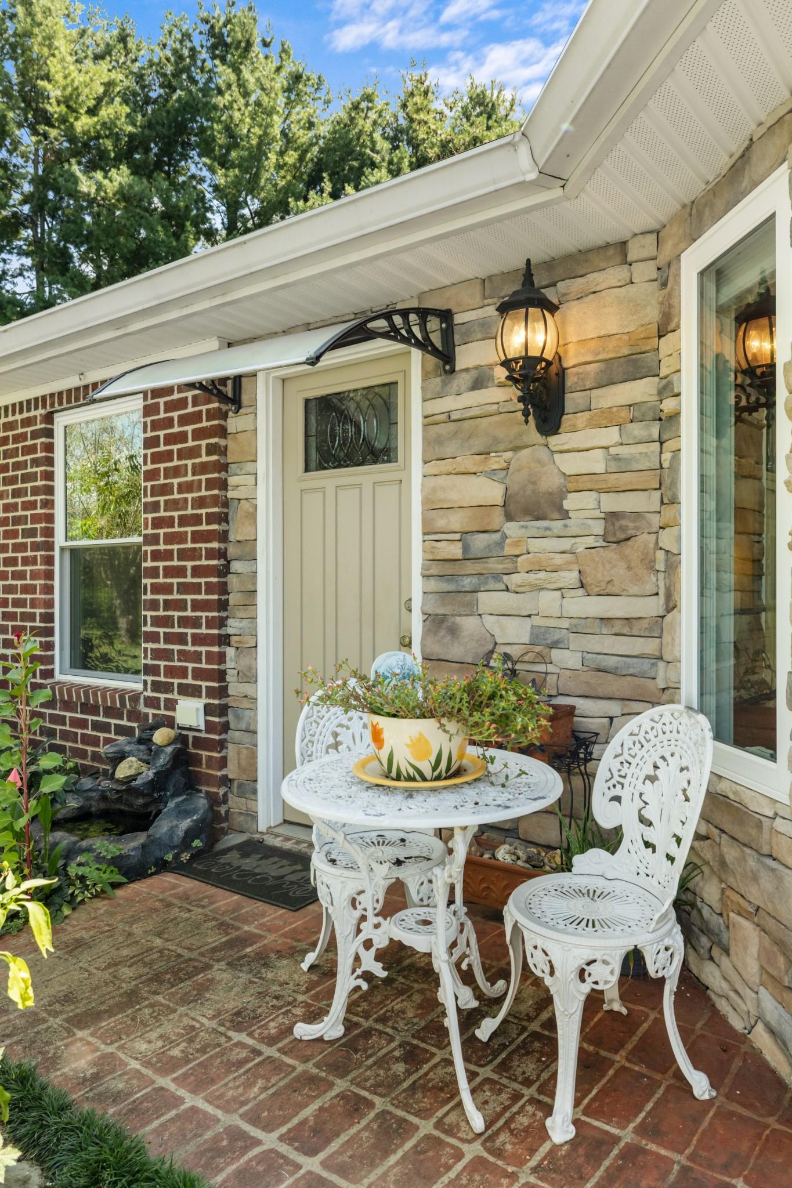Mountain Homes Realty
1-833-379-63931556 chestnut grove rd
Morrison, TN 37357
$889,000
3 BEDS 2 BATHS
2,281 SQFT28.73 AC LOTResidential - Single Family




Bedrooms 3
Total Baths 2
Full Baths 2
Square Feet 2281
Acreage 28.74
Status Active
MLS # 2975413
County Warren
More Info
Category Residential - Single Family
Status Active
Square Feet 2281
Acreage 28.74
MLS # 2975413
County Warren
Listed By: Listing Agent Gillian Leverette
Exit Realty Bob Lamb & Associates - (931) 619-2247
BRING YOUR DREAMS!! You Have Arrived!!! Almost 30 Unrestricted Acres and a custom home and a tiny home peacefully nestled in the lower hills of Woodbury, majestically providing you mountain views from all angles! This gorgeous artistically designed one-level home was created to provide you with ultimate comfort and ease of living with above builder-grade materials less than 10 yrs old. 3 beds – 2 baths, full walk-in cedar lined closets and bathroom on-suite for each bedroom. Your kitchen awaits, with more storage you could imagine, and conveniences you have always desired. The great room sports a wood burning stove and a floor to ceiling fireplace. In addition, there is a bonus office space and an enchanting dining room. The oversized 2-car garage features silent doors. Property features a sweet, fully functional tiny home, a barn, a separate workshop, with an additional water-tap at the driveway, a deer-stand in the woods, and of course, the beautiful flow of Fultz Creek right down from the mountain bringing forth geodes and fossils. Perfect for horses and/or homesteading or just enjoy the view! Just come on HOME!!!
Location not available
Exterior Features
- Style Cottage
- Construction single family residence
- Siding Brick, Stone
- Roof Asphalt
- Garage Yes
- Garage Description 2
- Water Public
- Sewer Septic Tank
- Lot Dimensions 1,251,909 sqft
- Lot Description Cleared, Sloped, Views, Wooded
Interior Features
- Appliances Built-In Electric Oven, Dishwasher, Microwave, Water Purifier
- Heating Central, Dual, Wood
- Cooling Electric
- Basement Other
- Fireplaces 1
- Fireplaces Description Gas, Living Room
- Living Area 2,281 SQFT
- Year Built 2017
Neighborhood & Schools
- Subdivision Tupper Farm
- Elementary School Morrison Elementary
- Middle School Warren County Alternative Academy
- High School Warren County High School
Financial Information
- Parcel ID 133 05000 000
Additional Services
Internet Service Providers
Listing Information
Listing Provided Courtesy of Exit Realty Bob Lamb & Associates - (931) 619-2247
 | Listings identified with the RealTracs logo are courtesy of the RealTracs MLS as distributed by MLS GRID. IDX information is provided exclusively for consumers’ personal noncommercial use, that it may not be used for any purpose other than to identify prospective properties consumers may be interestedin purchasing, that the data is deemed reliable but is not guaranteed by MLS GRID, and that the use of the MLS GRID Data may be subject to an end user license agreement prescribed by the Member Participant's applicable MLS if any and as amended from time to time. MLS GRID may, at its discretion, require use of other disclaimers as necessary to protect Member Participant, and/or their MLS from liability. Based on information submitted to the MLS GRID as of 01/28/2026 04:18:02 UTC. All data is obtained from various sources and may not have been verified by broker or MLS GRID. Supplied Open House Information is subject to change without notice. All information should be independently reviewed and verified for accuracy. Properties may or may not be listed by the office/agent presenting the information. The Digital Millennium Copyright Act of 1998, 17 U.S.C. § 512 (the "DMCA") provides recourse for copyright owners who believe that material appearing on the Internet infringes their rights under U.S. copyright law. If you believe in good faith that any content or material made available in connection with our website or services infringes your copyright, you (or your agent) may send us a notice requesting that the content or material be removed, or access to it blocked. Notices must be sent in writing by email to: DMCAnotice@MLSGrid.com. The DMCA requires that your notice of alleged copyright infringement include the following information: (1) description of the copyrighted work that is the subject of claimed infringement; (2) description of the alleged infringing content and information sufficient to permit us to locate the content; (3) contact information for you, including your address, telephone number and email address; (4) a statement by you that you have a good faith belief that the content in the manner complained of is not authorized by the copyright owner, or its agent, or by the operation of any law; (5) a statement by you, signed under penalty of perjury, that the information in the notification is accurate and that you have the authority to enforce the copyrights that are claimed to be infringed; and (6) a physical or electronic signature of the copyright owner or a person authorized to act on the copyright owner’s behalf. Failure to include all of the above information may result in the delay of the processing of your complaint. © 2026 RealTracs MLS, Inc. |
Listing data is current as of 01/28/2026.


 All information is deemed reliable but not guaranteed accurate. Such Information being provided is for consumers' personal, non-commercial use and may not be used for any purpose other than to identify prospective properties consumers may be interested in purchasing.
All information is deemed reliable but not guaranteed accurate. Such Information being provided is for consumers' personal, non-commercial use and may not be used for any purpose other than to identify prospective properties consumers may be interested in purchasing.