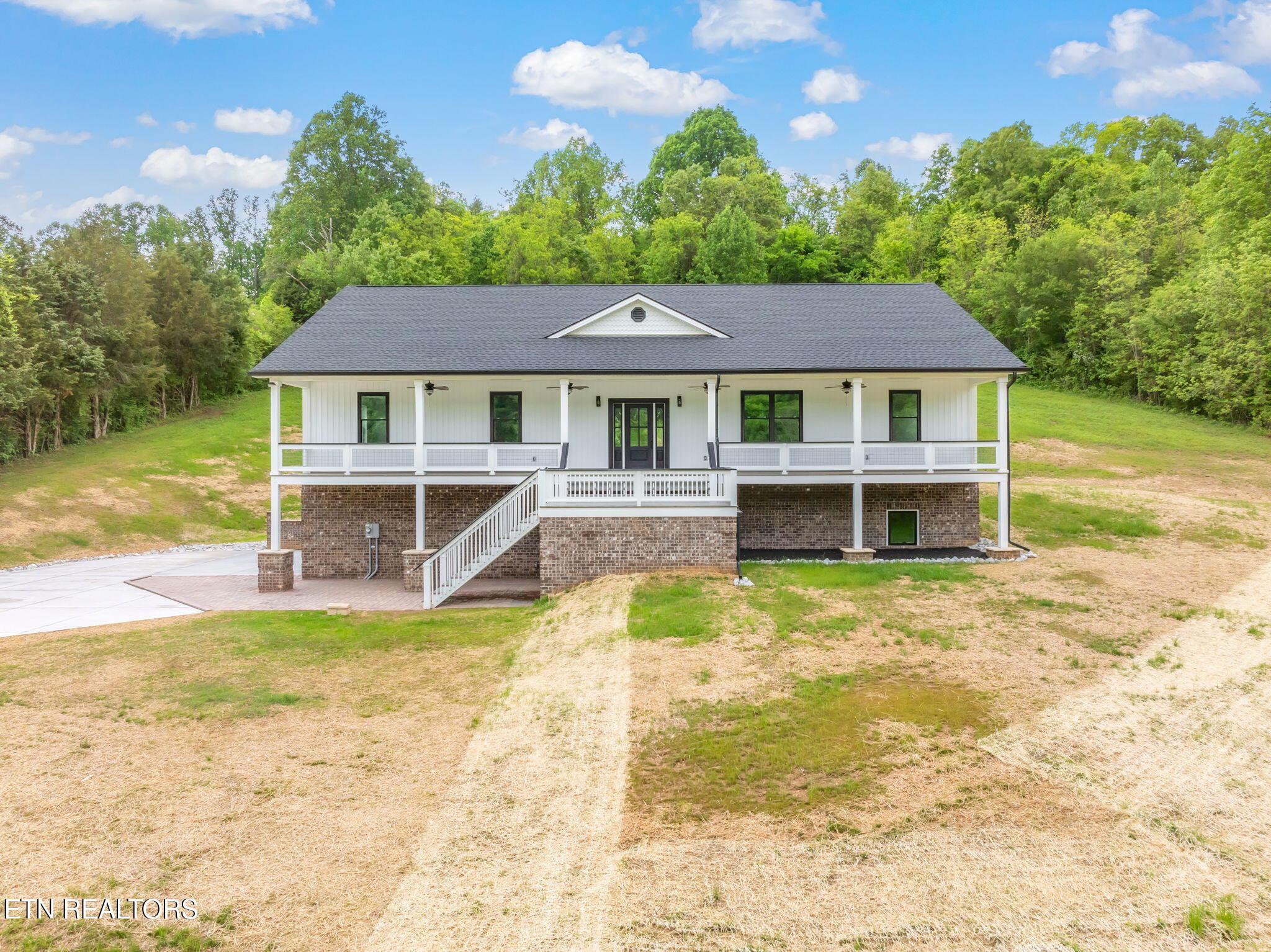447 little tater valley rd
Luttrell, TN 37779
4 BEDS 3-Full 2-Half BATHS
5.63 AC LOTResidential - Single Family

Bedrooms 4
Total Baths 4
Full Baths 3
Acreage 5.64
Status Off Market
MLS # 1300379
County Union
More Info
Category Residential - Single Family
Status Off Market
Acreage 5.64
MLS # 1300379
County Union
STUNNING NEW HOME WITH VIEWS, PRIVACY AND ACREAGE!
Be the First to Live in This Quality-Built Spacious Country Style Basement Rancher That Sits on over 5.6 Unrestricted Acres. Acreage includes Nearly an Acre of Flat Hilltop Meadow Behind The Home That is Accessed by a Dirt Road/Walking Trail! This Beautiful Home is Maintenance Free Brick and Vinyl with 3,872 SF of Heated Living Space, Including 4 Large Split Bedrooms, 3 Full Baths, and 2 Half Baths.
Master Bedroom Consists of an Oversized 17' x 19 Foot Suite with Trey Ceiling, 10 x 11 Foot Walk-in Closet and Large Bath with Walk-in Custom Tile Shower, Soaker Tub with High Flow Faucet, Closet, 2 Exhaust Fans (one WIFI Sound & Color Controlled) and Double Vanity with LED lit, Fog-Free Mirror. There are 2 Additional Large Bedrooms Upstairs with Extra Deep Closets. The Classic Front Door w/Swirl Glass, Invites You Into an OPEN CONCEPT Living Room/Dining Room/Kitchen Area, For Lots of Living or Entertaining! The Kitchen Boasts Stainless-Steel Appliances, Extra-large Island For Counter Space Presentation and Eating, Arabian Nights Granite, Custom Cabinets, Big Storage Pantry, and a Chic Butler's Pantry with Glass Doors. A Laundry Room with Access Door to the Back Deck, Half Bath and Additional Storage Area Completes The Main Floor. The Downstairs Has Another Large Family Room with Wet Bar, Another Oversized Bedroom (12'6'' x 15') with an 8' x 10'8'' Walk-in Closet, and More Storage Space. There are Two Additional Unfinished Heated Rooms (21' x 16'6'' and 8' x 24') That The New Owner Can Make into Whatever is Desired (Recreation Room, Exercise room, Office, Hobby area, More Storage....). An Oversized 2-Car Garage with Insulated Garage Doors Completes the Downstairs Area. Additional Parking Spaces are Available in The Driveway.
There are Several Wonderful Outdoor Living Areas in the Form of TWO covered 68' x 8' (1,088 SF) ''YellaWood'' Decks That Span the Front and Back of the Home, a Walk-Out Basement with a Brick Patio Downstairs, and a Midlevel 16' x 10' Deck on the Front Staircase. The Back Deck opens to a Partially Flat and Rolling Backyard and Both Front & Back Decks Offer Beautiful Views Of The Mountains and Serene Countryside. Home has Ceiling Fans Throughout and is Designed With Oversized PELLA Windows For Plenty of Airy Natural Lighting! Upstairs Has 9-ft Ceilings and Downstairs has 10-ft ceilings Which Makes the Home Feel Even More Spacious. A Custom-Built Solid Oak Stairway Joins The Levels. Floors are Luxury Vinyl Highly Scratch and Water-Resistant Planking. There are no Thresholds for the Interior Doors! Exterior Walls are 6 1/2 Inches Thick with Additional Insulation! Water Heater is High Performance 50-Gallon with WIFI Control. There are 2 Separate (upstairs and downstairs) Electric WIFI Controlled Heat Pumps. The Home is on a Certified Septic and Established Well with a Large Pressure Water Tank. Other Features: Underground Electric—NO Overhead Wires, NO HOA fees, LOW Property Taxes in Union County and KUB FIBER available!!... AND THIS GEM is ONLY Minutes from Maynardville with Retail Shopping and Restaurants, and about 40 Min to Downtown Knoxville and Morristown! So Whether You LIke to Nature Walk, Sit Around a Fire Pit With Friends, Sit on Your Covered Front or Back Porch Drinking Sweet Tea with a Good Book, or Creating Your Own Mini Farm, This Property is Ready To Help Make Your Dreams Come True...The Only Thing Missing is You!!
Location not available
Exterior Features
- Style Traditional
- Construction Vinyl Siding, Brick, Block
- Exterior Windows - Vinyl
- Garage Yes
- Garage Description 2
- Sewer Septic Tank
- Lot Description Wooded, Rolling Slope
Interior Features
- Appliances Dishwasher, Disposal, Microwave, Range, Refrigerator
- Heating Central, Heat Pump, Electric
- Cooling Central Cooling, Ceiling Fan(s)
- Basement Walkout, Partially Finished, Plumbed, Slab
- Year Built 2025
Financial Information
- Parcel ID 060 020.06


 All information is deemed reliable but not guaranteed accurate. Such Information being provided is for consumers' personal, non-commercial use and may not be used for any purpose other than to identify prospective properties consumers may be interested in purchasing.
All information is deemed reliable but not guaranteed accurate. Such Information being provided is for consumers' personal, non-commercial use and may not be used for any purpose other than to identify prospective properties consumers may be interested in purchasing.