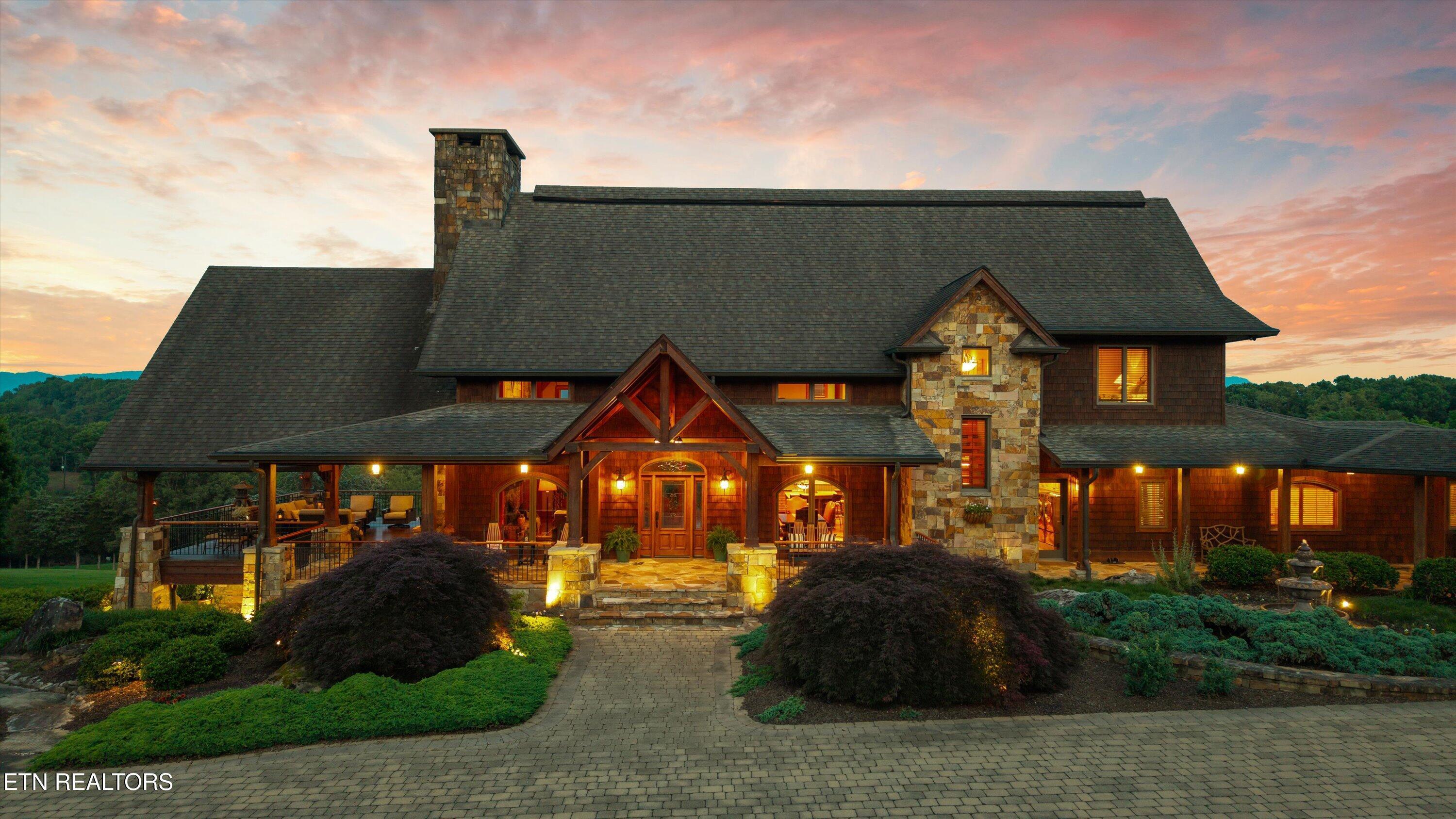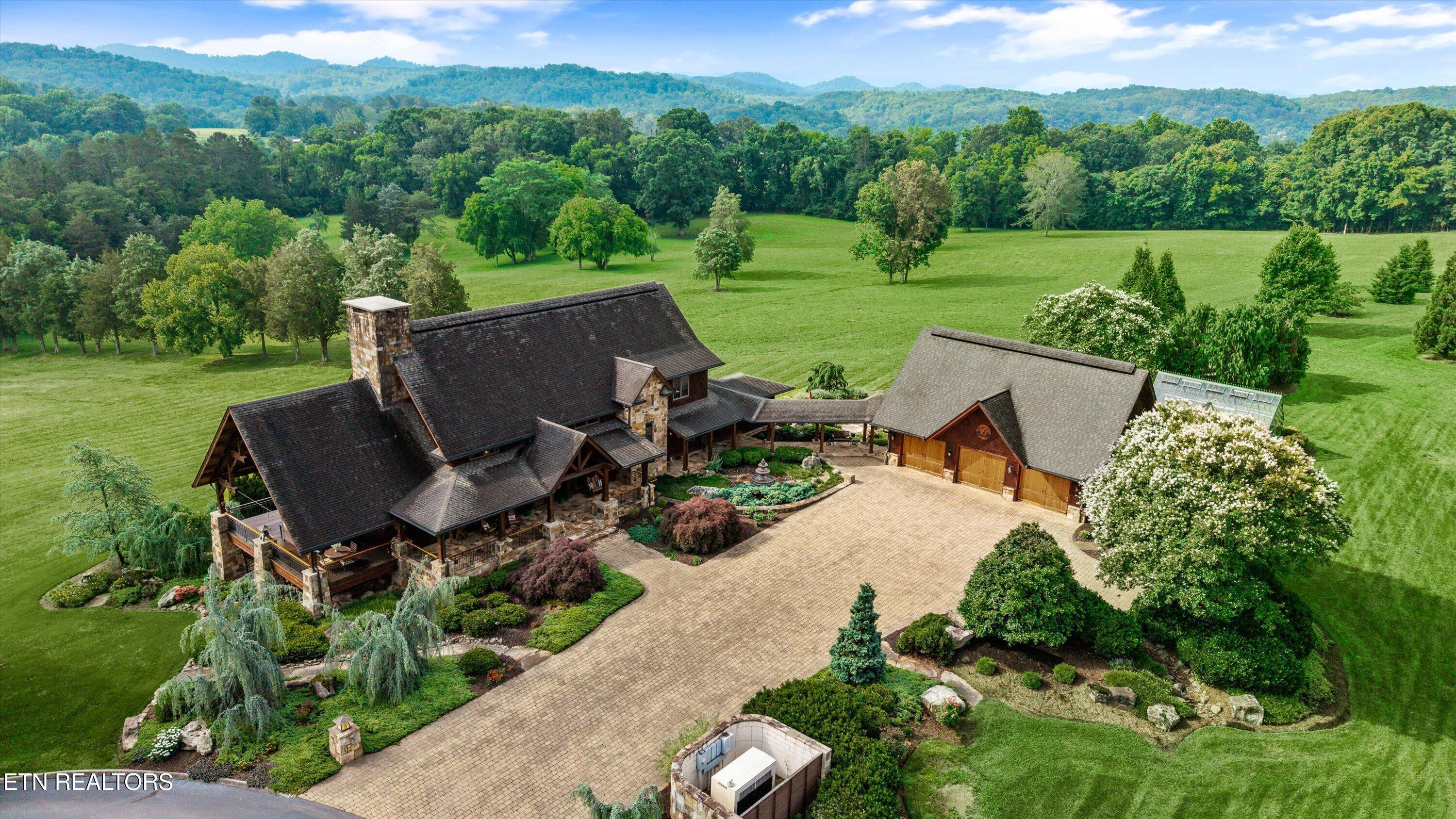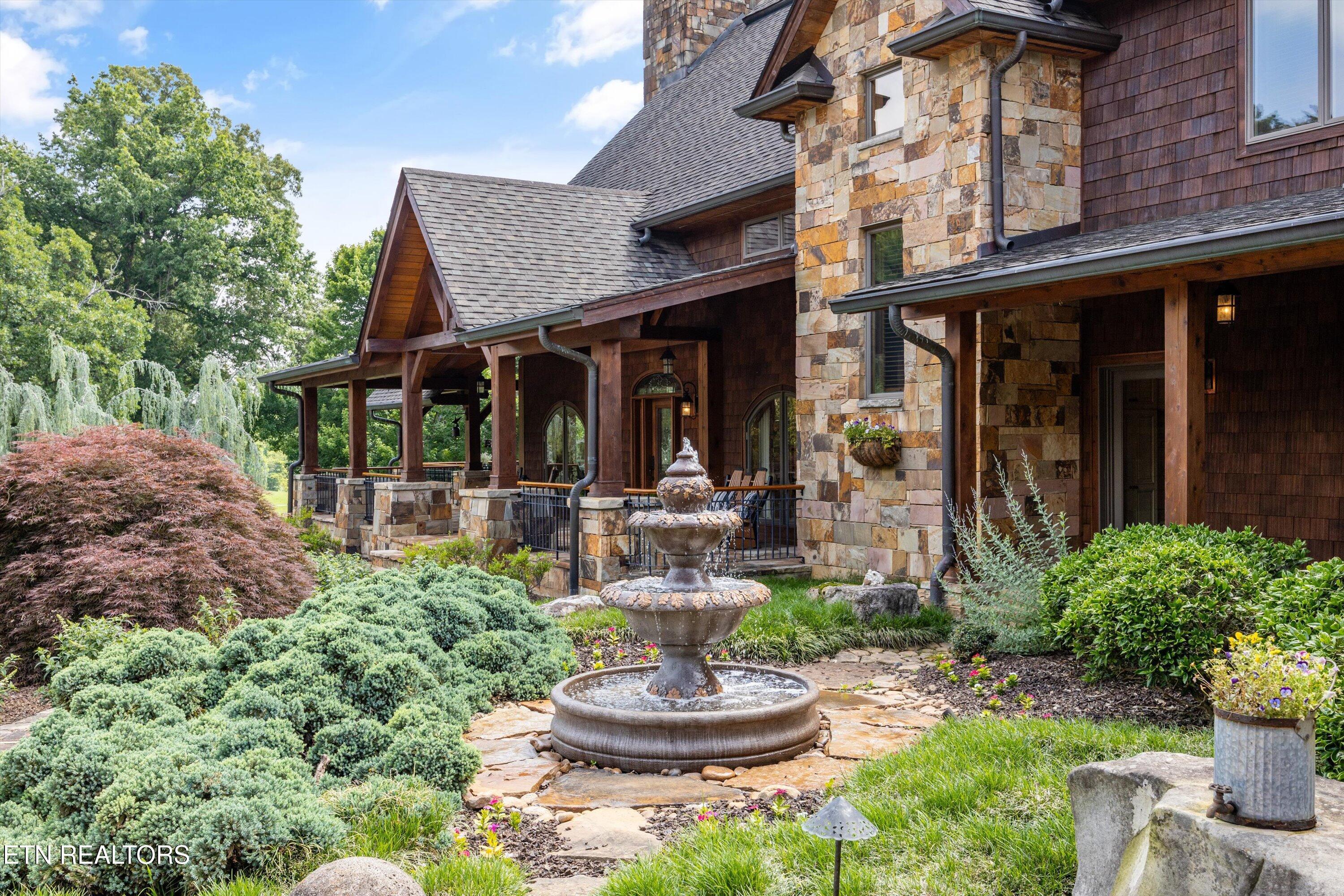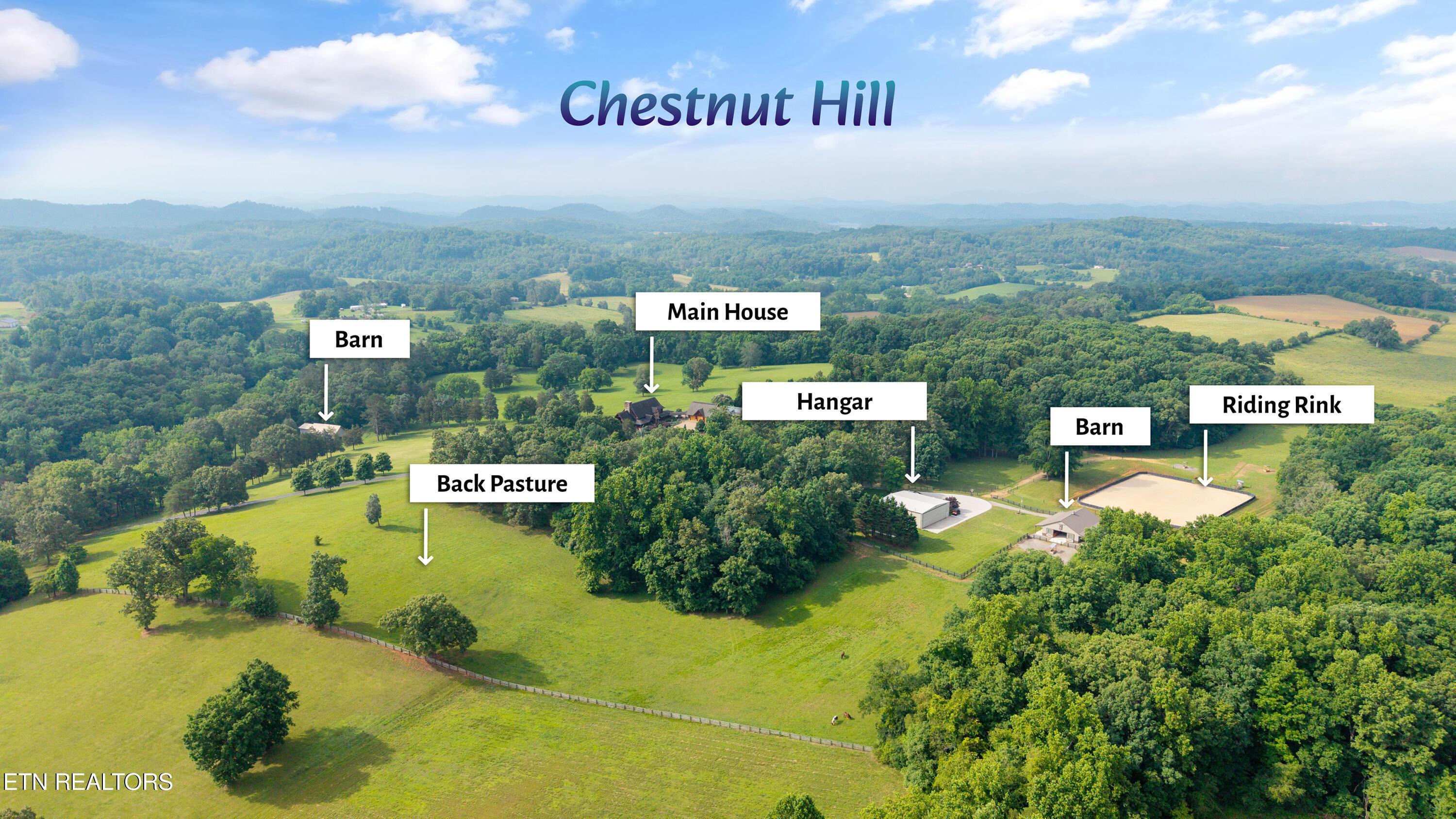Loading
925 lee shirley rd
Maryville, TN 37801
$4,250,000
3 BEDS 4.5 BATHS
6,647 SQFT80.55 AC LOTResidential - Single Family




Bedrooms 3
Total Baths 5
Full Baths 4
Square Feet 6647
Acreage 80.56
Status Active
MLS # 1305921
County Blount
More Info
Category Residential - Single Family
Status Active
Square Feet 6647
Acreage 80.56
MLS # 1305921
County Blount
Welcome to Chestnut Hill, a private and relaxing estate centered around a custom-designed timber frame luxury home, nestled on 81 stunning acres in the foothills of East Tennessee, offering breathtaking views of the Great Smoky Mountains.
The estate is enhanced by approximately 50 acres of open pastures. It features private gardens, walkways, lush flowers, purposefully placed or retained trees, a Hartley greenhouse imported from England, a 9-stall Morton horse barn, a horse training arena, and large open meadows, plus there are approximately 30 acres of strategically located woodlands for privacy.
Chestnut Hill Estate is well maintained featuring a main house with many custom designed details including the impressive timber frame construction supported by a poured concrete foundation, Lutron Smart Home Technology (control lighting, audio & video, security, even window treatments from your smart phone, iPad, or control panel), remarkable main level rooms including the Great Room with 32' Cathedral Ceiling and a floor to ceiling Crab Orchard Stone gas Fireplace, Angelim Pedra Hardwood Floors, Gourmet Kitchen features a three-level Island, professional-grade appliances, and farm sink with view of the Smokies. There is a wood-beamed Dining Area, a spacious main-level Master Bedroom offering views of the Smoky Mountains, plus an en-suite oasis with a heated limestone floor. A floating oak Staircase leads to the second level, which includes a Loft and two spacious Guest Rooms with custom en-suite Baths. The Lower Level features a large Game Room with a gas-burning Fireplace, a Kitchen with a Wet Bar and more, a Media Room (110' wall screen & Runco projector and JBL Sound System), a 900-bottle temperature & humidity-controlled Wine Cellar, and a covered Patio. Main level outdoor living features an exceptional Veranda with Ironwood decking, a floor-to-ceiling Crab Orchard Stone wood-burning Fireplace, mountain views, and an open Porch facing eastward toward the Smokies. A large Motor Court serves the main house with stone pavers. There is a 3-Car air-conditioned Carriage House, accessed by a handsome timber-framed breezeway, plus a side entry door for a golf cart or ATV.
Secluded on the back 20 acres of the estate, you will find Chestnut Hill Ranch featuring a 9-stall Barn (plus air-conditioned tack room), a Horse Training Arena, open pastures, and a 3,600 square foot Hangar/Equipment Storage building. Horses are not limited to just this 20-acre area, though, as there are riding trails and other open pastures throughout the entire estate. The hangar is air-conditioned and features an office, kitchen, bathroom, and workshop area.
The estate grounds are accessed via a Security Gate and Paved Driveways. Just past the security gate, and a short distance to the left, there is a tobacco barn with additional horse stalls and farm equipment storage, plus two additional tool storage sheds.
This remarkable estate is located just 30 minutes from Knoxville's McGhee Tyson Airport, the premier air facility in East Tennessee. Only 18 minutes to Maryville and Alcoa, which feature shopping, fine eateries, a four-year college with the Clayton Arts Center, and health care facilities such as Prisma Health Blount County Memorial Hospital. Gatlinburg, Pigeon Forge, and Knoxville are just a short drive away.
The many special features of this magnificent Tennessee estate put it into that category of 'one-of-a-kind'! Please call today to arrange your private tour!
Location not available
Exterior Features
- Style Other
- Construction Other, Stone, Cedar, Shingle Shake, Frame
- Exterior Prof Landscaped
- Garage Yes
- Garage Description 3
- Sewer Septic Tank
- Lot Description Other, Wooded, Irregular Lot, Level, Rolling Slope
Interior Features
- Appliances Gas Range, Gas Cooktop, Dishwasher, Microwave, Range, Refrigerator, Self Cleaning Oven, Other
- Heating Geo Heat (Closed Lp), Central, Propane, Zoned, Electric
- Cooling Central Cooling, Ceiling Fan(s), Zoned
- Basement Walkout, Finished, Slab
- Fireplaces 3
- Living Area 6,647 SQFT
- Year Built 2004
Neighborhood & Schools
- Elementary School Lanier
- Middle School Carpenters
- High School William Blount
Financial Information
- Parcel ID 122 007.01
Additional Services
Internet Service Providers
Listing Information
Listing Provided Courtesy of Blevins Grp, Realty Executives
The data for this listing came from the Knoxville, TN MLS.
Listing data is current as of 11/05/2025.


 All information is deemed reliable but not guaranteed accurate. Such Information being provided is for consumers' personal, non-commercial use and may not be used for any purpose other than to identify prospective properties consumers may be interested in purchasing.
All information is deemed reliable but not guaranteed accurate. Such Information being provided is for consumers' personal, non-commercial use and may not be used for any purpose other than to identify prospective properties consumers may be interested in purchasing.