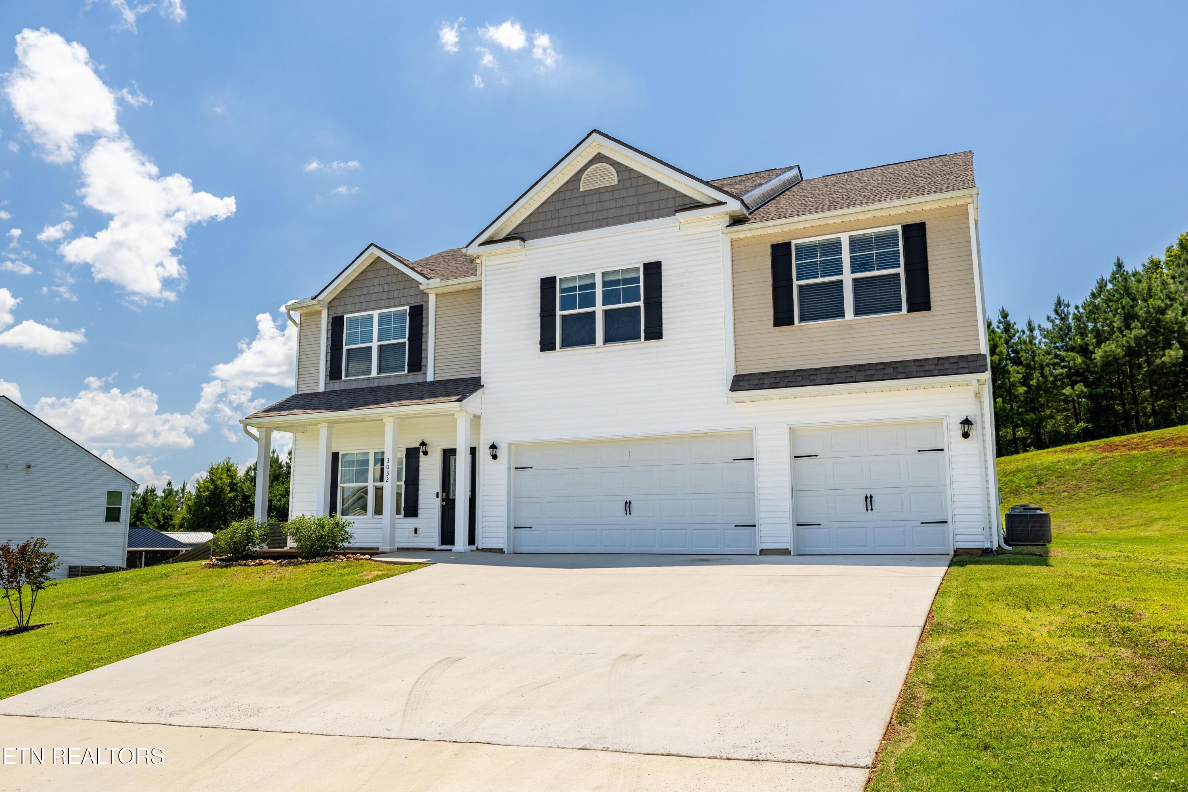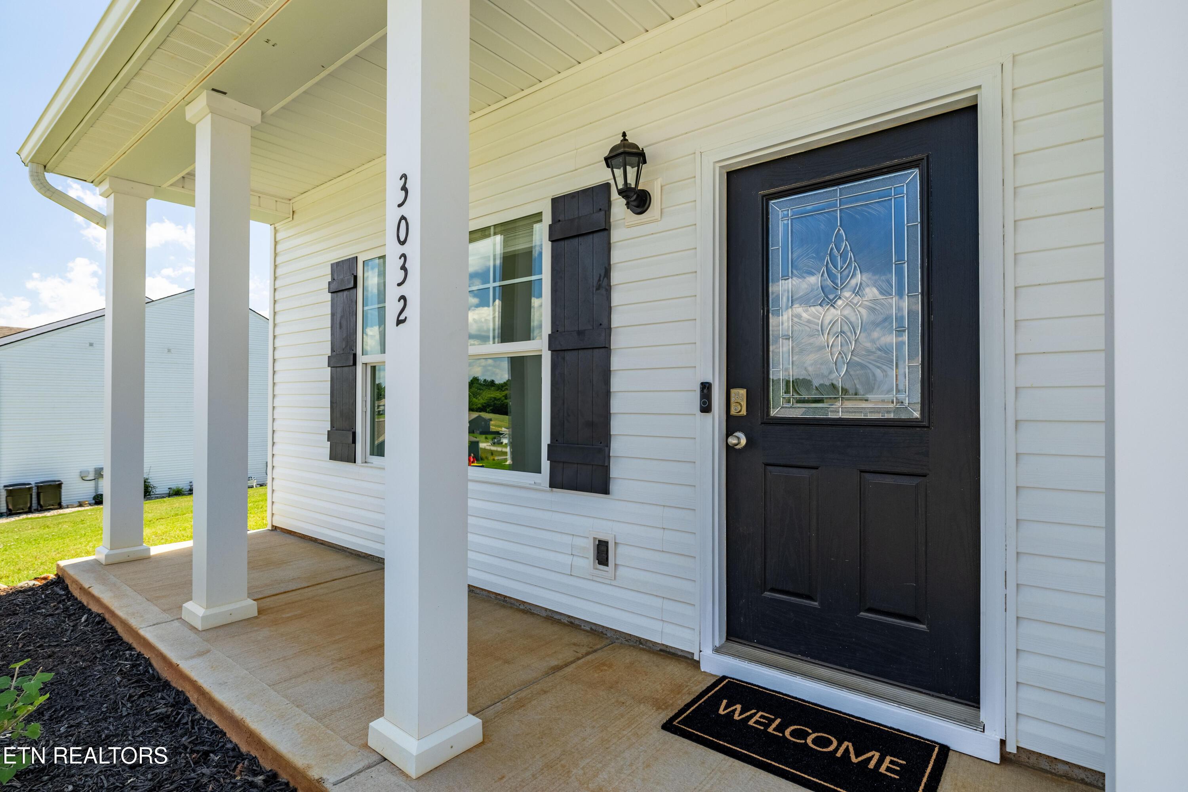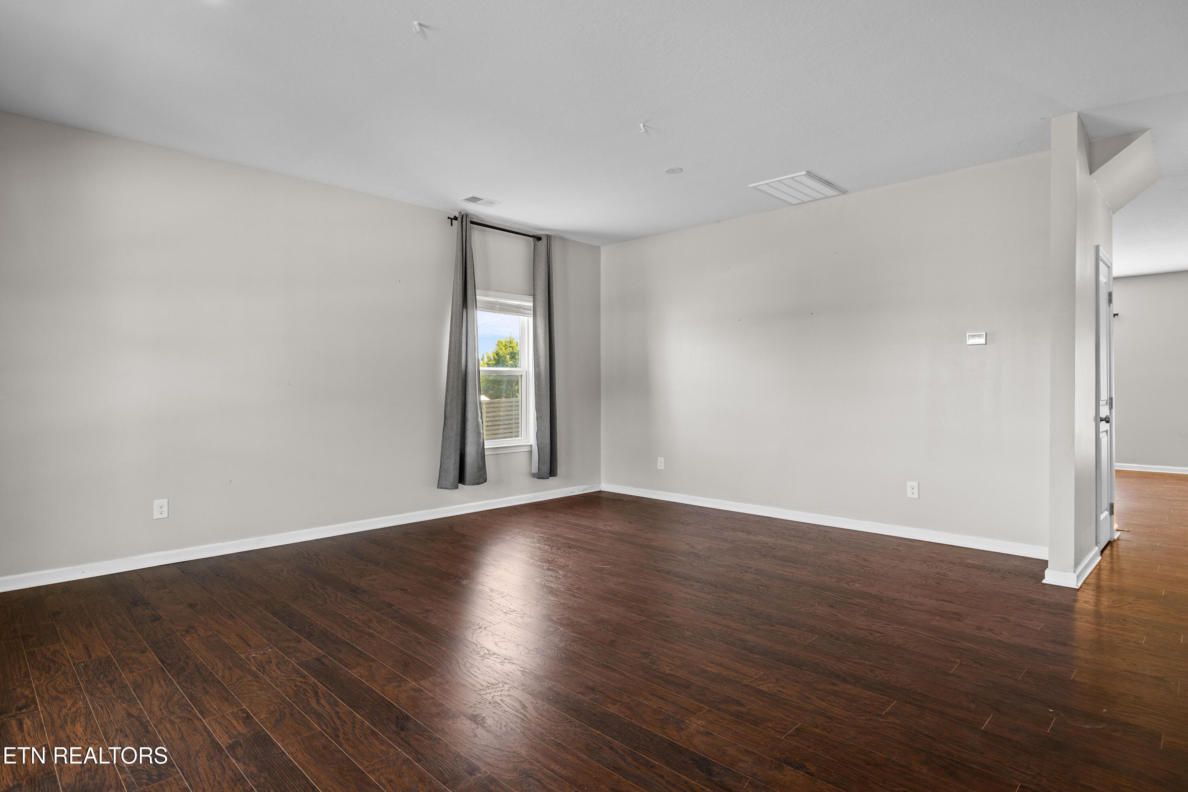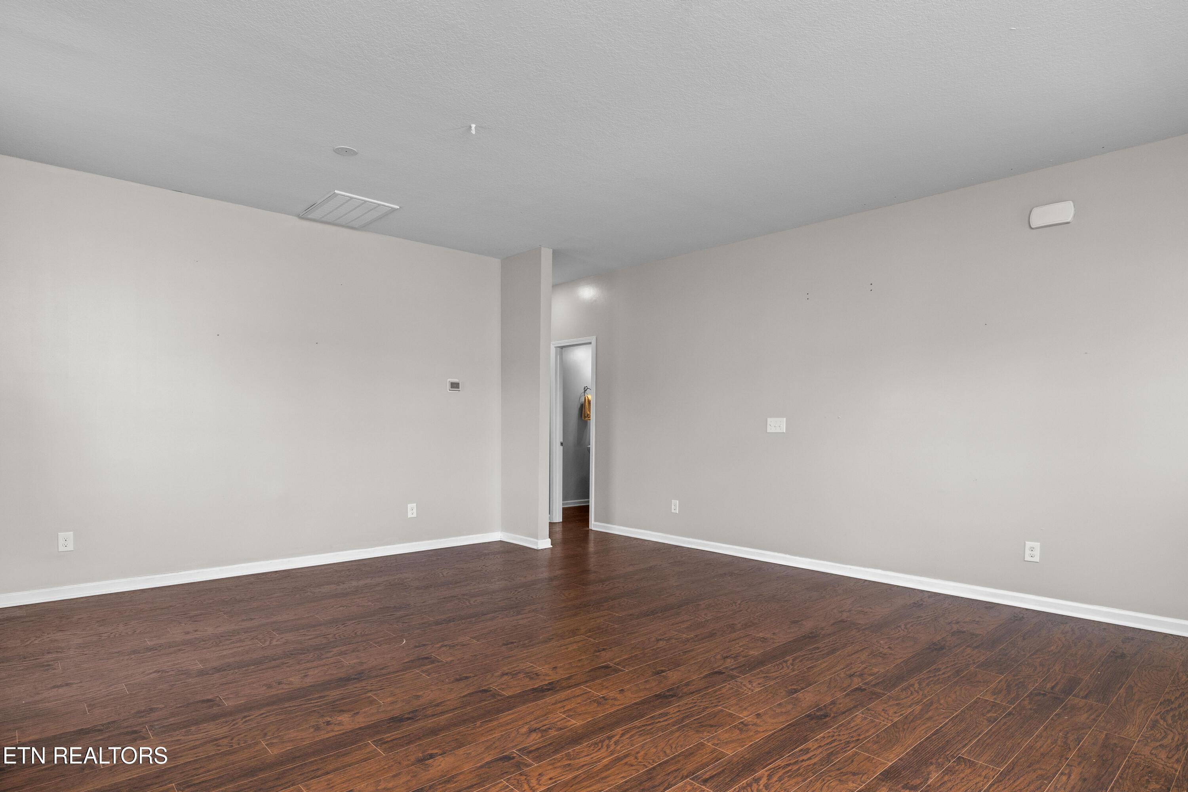Loading
Price Changed
3032 sagegrass drive
Louisville, TN 37777
$595,000
5 BEDS 3.5 BATHS
3,433 SQFT0.55 AC LOTResidential - Single Family
Price Changed




Bedrooms 5
Total Baths 4
Full Baths 3
Square Feet 3433
Acreage 0.55
Status Active
MLS # 1307260
County Blount
More Info
Category Residential - Single Family
Status Active
Square Feet 3433
Acreage 0.55
MLS # 1307260
County Blount
Located in the charming town of Louisville, TN, this spacious home offers both functionality and comfort in a beautiful neighborhood with a single entrance and exit for added privacy. Boasting five large bedrooms, three full baths, and a half bath, there's ample space for family and guests. The open floor plan centers around a bright living room with a cozy gas fireplace and a stunning kitchen featuring granite countertops, stainless steel appliances, an island with a breakfast bar, and generous cabinetry. A main level flex room offers versatility for an additional living room, recreation room, or home office, while an enormous upstairs bonus room provides the perfect setting for a media room, playroom, or gym. Enjoy outdoor living on the extra-large concrete patio with a covered canopy, or relax on the welcoming covered front porch. A three-car garage provides plenty of storage and parking. Conveniently located near the local elementary school, Downtown Maryville, West Knoxville, UT Medical Center, and just 30 minutes from the Great Smoky Mountains National Park, this home is nestled among scenic farmland, offering a rare blend of peaceful surroundings and easy access to everyday amenities. Call today to view!
Location not available
Exterior Features
- Style Traditional
- Construction Vinyl Siding, Frame
- Exterior Windows - Vinyl
- Garage Yes
- Garage Description 3
- Sewer Septic Tank, Other
- Lot Dimensions 200x120
- Lot Description Level, Rolling Slope
Interior Features
- Appliances Dishwasher, Disposal, Microwave, Range, Refrigerator
- Heating Central, Heat Pump, Electric
- Cooling Central Cooling, Ceiling Fan(s)
- Basement Slab
- Fireplaces 1
- Living Area 3,433 SQFT
- Year Built 2020
Neighborhood & Schools
- Subdivision Farmington View
- Elementary School Middle Settlements
- Middle School Union Grove
- High School William Blount
Financial Information
- Parcel ID 034L A 088.00
Additional Services
Internet Service Providers
Listing Information
Listing Provided Courtesy of Realty Executives Associates
The data for this listing came from the Knoxville, TN MLS.
Listing data is current as of 07/30/2025.


 All information is deemed reliable but not guaranteed accurate. Such Information being provided is for consumers' personal, non-commercial use and may not be used for any purpose other than to identify prospective properties consumers may be interested in purchasing.
All information is deemed reliable but not guaranteed accurate. Such Information being provided is for consumers' personal, non-commercial use and may not be used for any purpose other than to identify prospective properties consumers may be interested in purchasing.