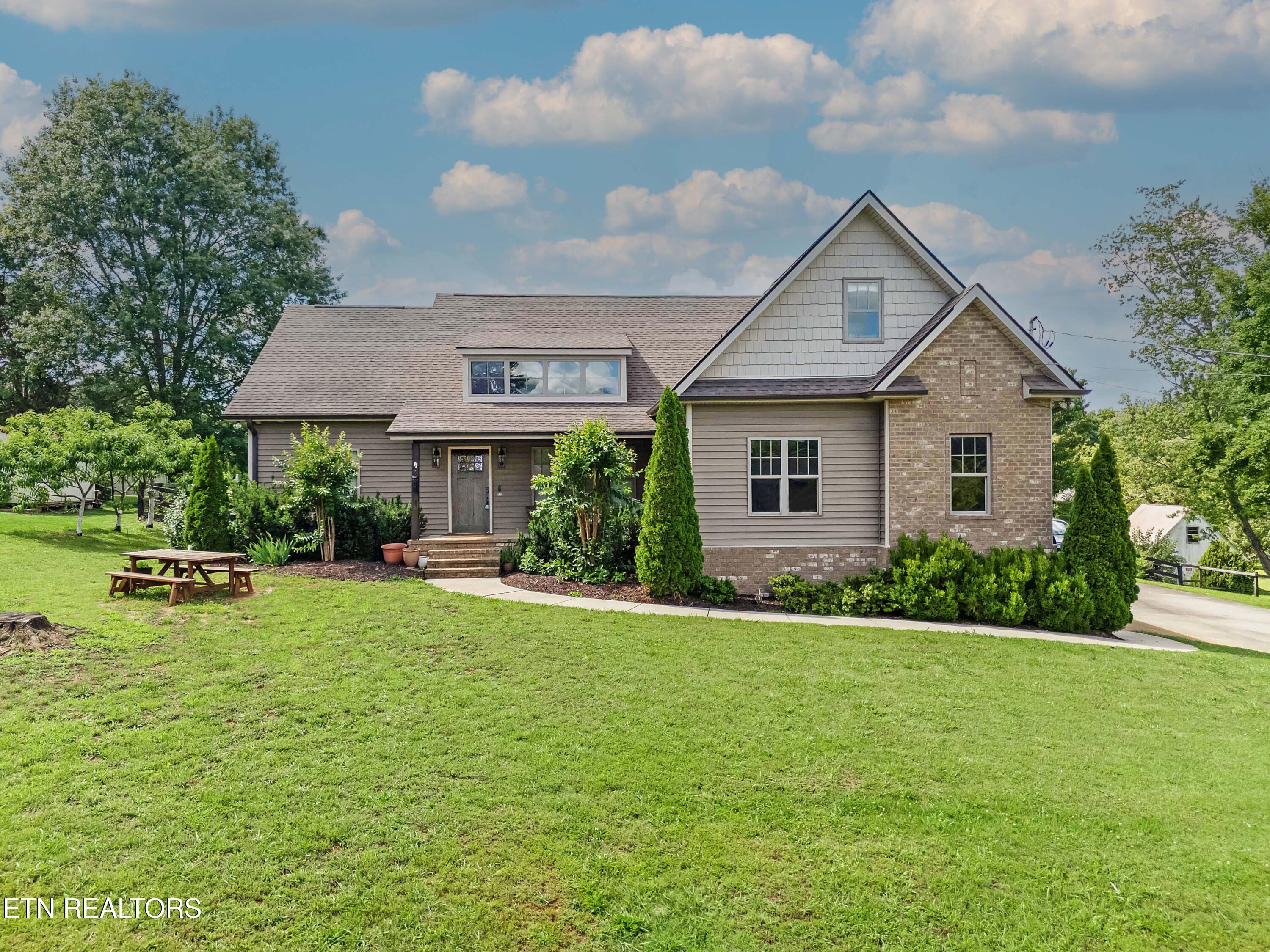2811 pleasant view ave
Maryville, TN 37803
3 BEDS 2-Full BATHS
0.52 AC LOTResidential - Single Family

Bedrooms 3
Total Baths 2
Full Baths 2
Acreage 0.53
Status Off Market
MLS # 1302373
County Blount
More Info
Category Residential - Single Family
Status Off Market
Acreage 0.53
MLS # 1302373
County Blount
PRICED TO SELL FAST! A beautifully designed 3-bedroom, 2-bath featuring an office plus versatile bonus room, all thoughtfully crafted with timeless style. From the moment you step inside, you're greeted by shiplap in the entryway that lead seamlessly into the open-concept living space.
At the heart of the home, the stunning kitchen showcases a Carrara marble island with bar seating—perfect for gathering and entertaining. A custom plaster hood crowns the high-end gas range, while unlacquered brass hardware and faucet add an elegant, old-world touch. Built-in refrigerator and dishwasher provide a seamless, functional design.
Additional square footage has been added with the converted dining room, creating an ideal space for family meals. The room features organic, handmade terracotta tile floors and a double-sided stucco gas fireplace.
Upstairs, the spacious bonus room features mountain views, new hardwood flooring, and its own mini split system—ideal as a media room, guest suite, or creative studio.
Outside, enjoy two fully fenced yards, perfect for your pets and relaxing around the fire pit. Raised garden beds to enjoy gardening and peach trees ready for harvest this July!
Designed with elegance and love, this home is ready to welcome its new owners.
Location not available
Exterior Features
- Style Traditional
- Construction Vinyl Siding, Brick, Frame
- Exterior Windows - Vinyl
- Garage Yes
- Garage Description 2
- Sewer Septic Tank
- Lot Description Level
Interior Features
- Appliances Tankless Water Heater, Gas Range, Gas Cooktop, Dishwasher, Disposal, Microwave, Range, Refrigerator
- Heating Central, Natural Gas
- Cooling Other, Central Cooling
- Basement Crawl Space
- Fireplaces 1
- Year Built 2015
Neighborhood & Schools
- Subdivision Kenmark Hills
- Elementary School Fairview
- Middle School Carpenters
- High School William Blount
Financial Information
- Parcel ID 078E C 016.00


 All information is deemed reliable but not guaranteed accurate. Such Information being provided is for consumers' personal, non-commercial use and may not be used for any purpose other than to identify prospective properties consumers may be interested in purchasing.
All information is deemed reliable but not guaranteed accurate. Such Information being provided is for consumers' personal, non-commercial use and may not be used for any purpose other than to identify prospective properties consumers may be interested in purchasing.