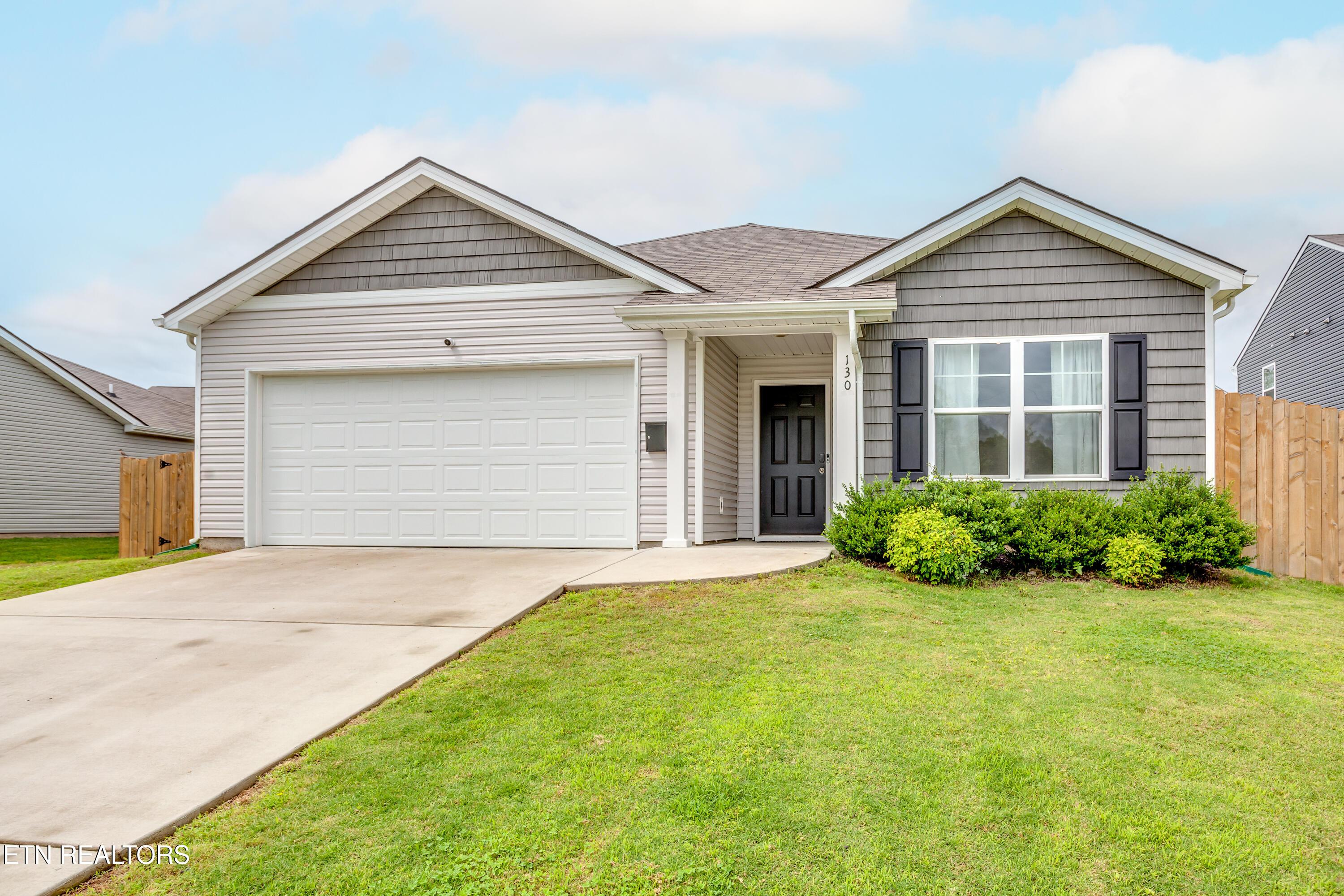130 eleanor davis drive
Maryville, TN 37804
3 BEDS 2-Full BATHS
0.25 AC LOTResidential - Single Family

Bedrooms 3
Total Baths 2
Full Baths 2
Acreage 0.25
Status Off Market
MLS # 1302542
County Blount
More Info
Category Residential - Single Family
Status Off Market
Acreage 0.25
MLS # 1302542
County Blount
Introducing 130 Eleanor Davis Drive! This beautiful Ranch Home is located in popular, highly sought after Aston Park Subdivision of Maryville! This gorgeous home is move in ready & located on a spacious lot with privacy fenced back yard & generous space in each side yard. As you make your way inside the front door, you immediately notice the beautiful hardwood floors throughout the Entrance, Family Room area, Dining Area, & Kitchen, wide doorways, large bedrooms, & large windows for plentiful natural light. The highlights of the large Family Room are the openness it affords & convenience to the Kitchen, Back Patio, & all areas of the house! The eat-in Kitchen area features a full compliment of Stainless Appliances, large Pantry, spacious countertop & cabinet space, large Kitchen Island also with granite, & a large eat-in breakfast/dining area! The large Primary BR on main features a spacious, custom shelved walk-in closet and very spacious primary bath with separate powder room & walk-in shower! This floor plan features the popular split bedroom style with the laundry room, bedrooms, & baths on the main level, which makes this home perfectly set up for single level living! The back yard area features a level yard, privacy fence, & large covered back patio that is perfect for a peaceful, quiet evening or entertaining guests! This floor plan offers almost 1700 square feet so having plenty of space is not a problem! This one has been meticulously maintained and is a must see! Home is eligible for 100% USDA Financing!
Location not available
Exterior Features
- Style Traditional
- Construction Vinyl Siding, Frame
- Exterior Windows - Vinyl
- Garage Yes
- Garage Description 2
- Sewer Public Sewer
- Lot Description Level, Rolling Slope
Interior Features
- Appliances Dishwasher, Disposal, Microwave, Range
- Heating Central, Electric
- Cooling Central Cooling, Ceiling Fan(s)
- Basement Slab
- Year Built 2021
Neighborhood & Schools
- Subdivision Aston Park
Financial Information
- Parcel ID 059A A 003.00


 All information is deemed reliable but not guaranteed accurate. Such Information being provided is for consumers' personal, non-commercial use and may not be used for any purpose other than to identify prospective properties consumers may be interested in purchasing.
All information is deemed reliable but not guaranteed accurate. Such Information being provided is for consumers' personal, non-commercial use and may not be used for any purpose other than to identify prospective properties consumers may be interested in purchasing.