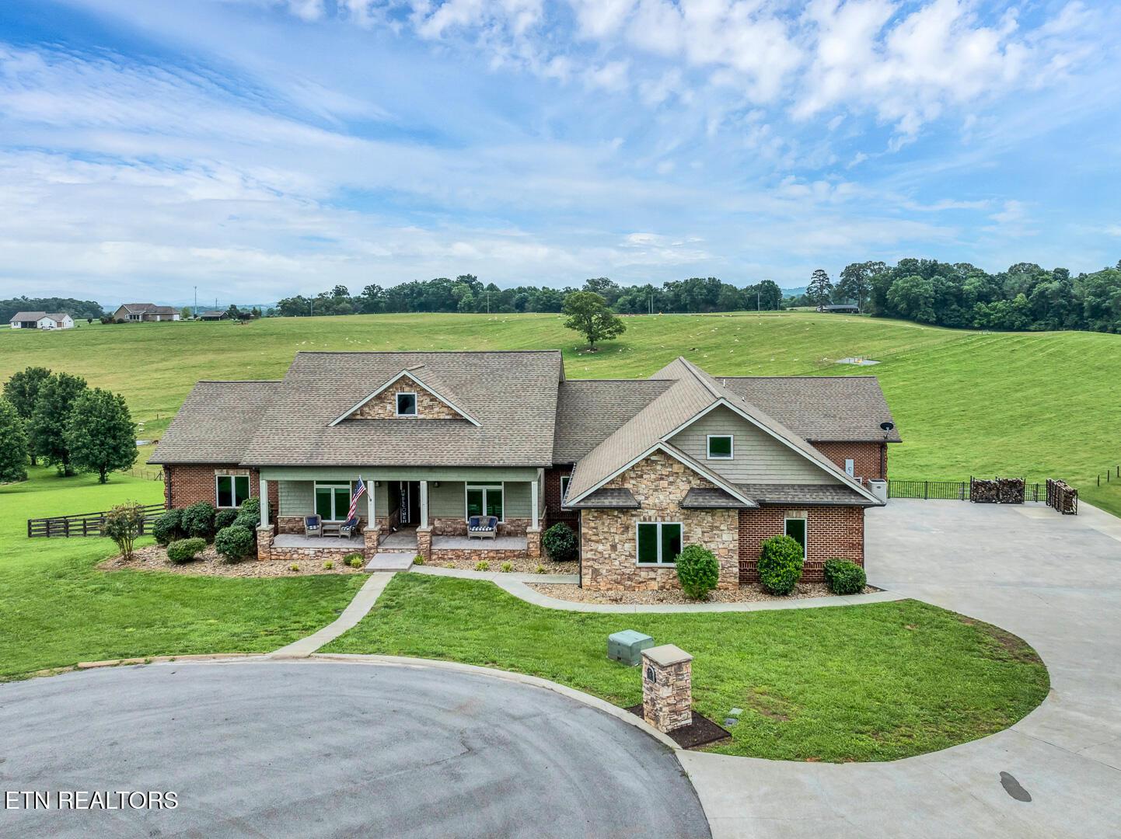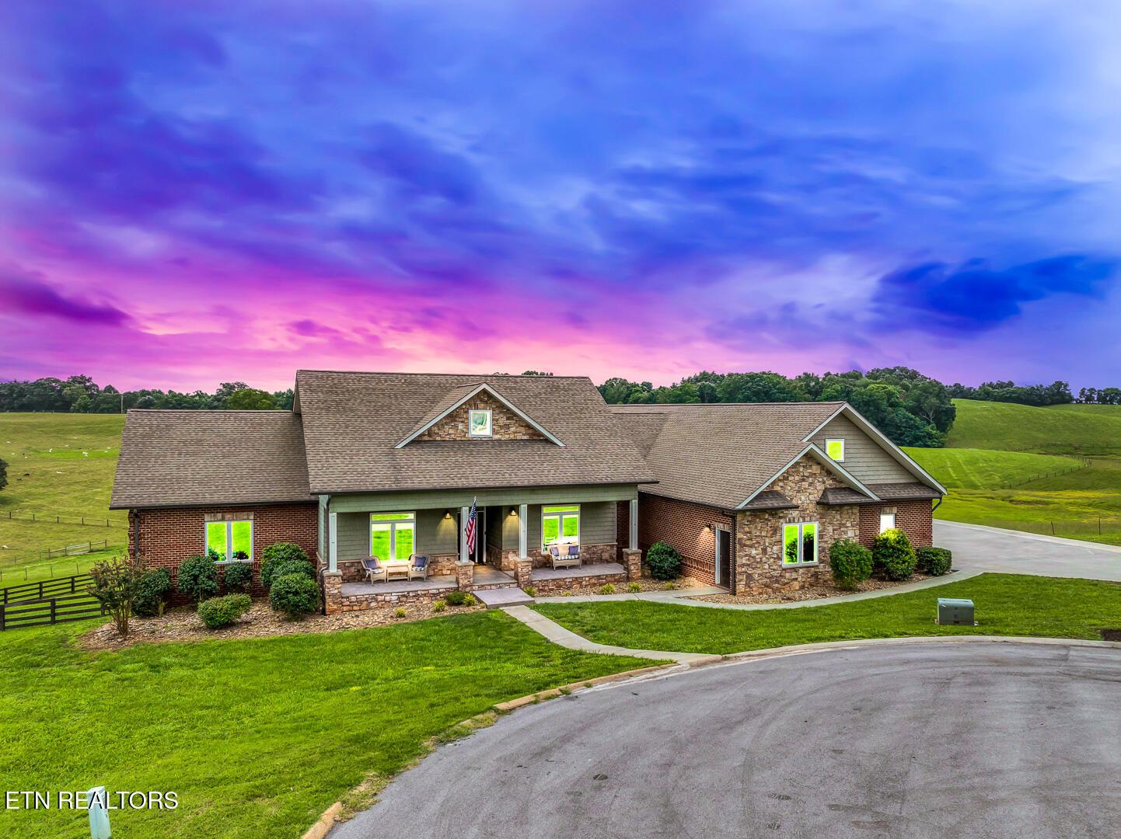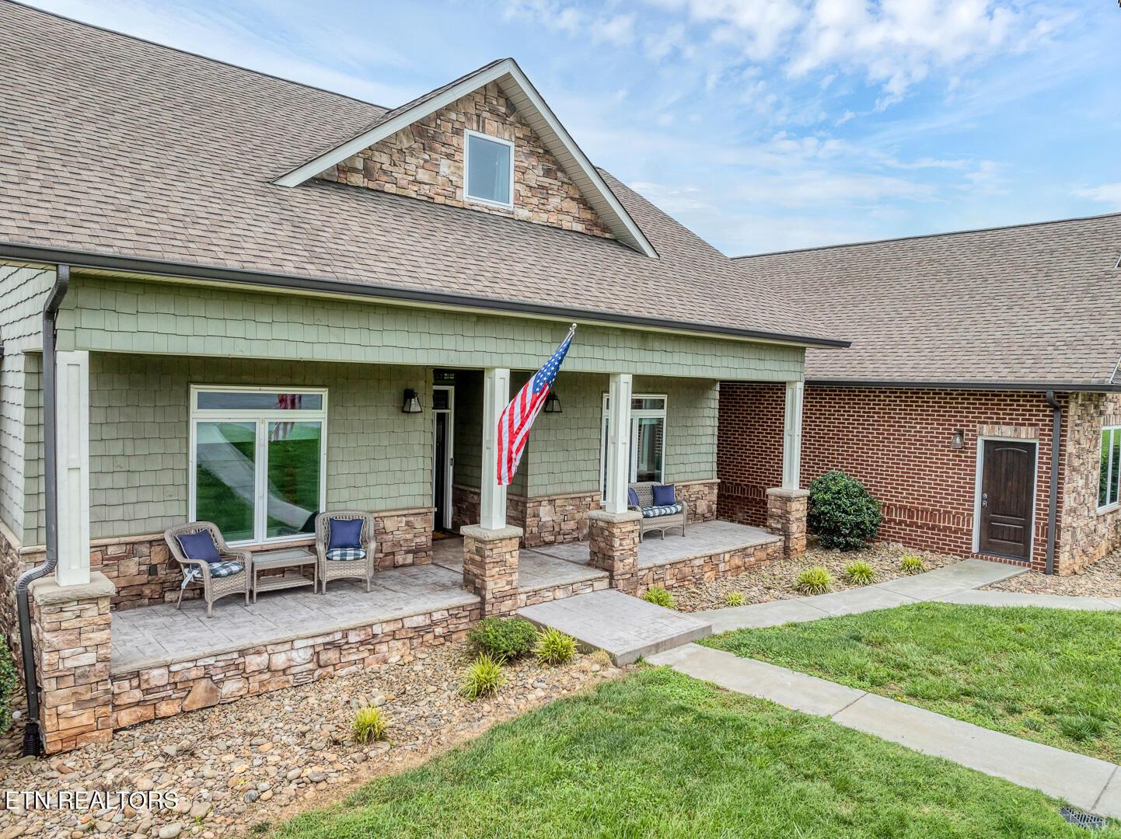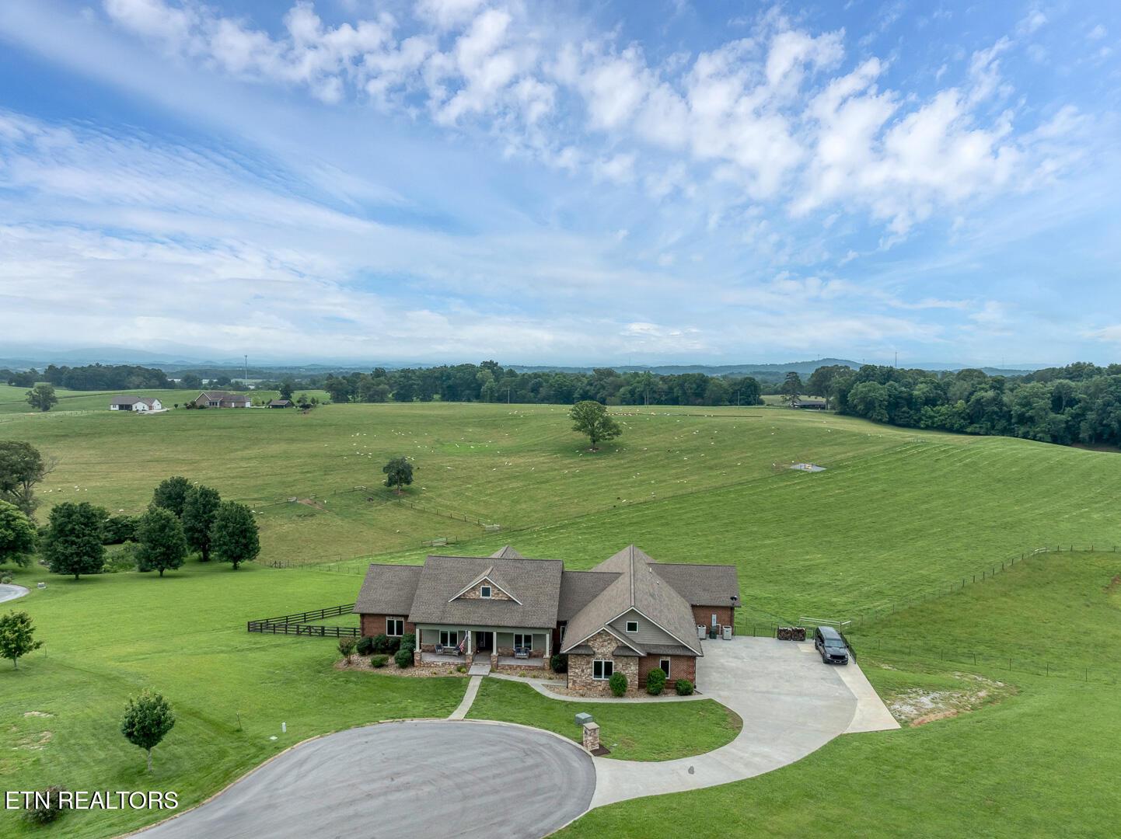Loading
218 candi lane
Madisonville, TN 37354
$1,100,000
4 BEDS 5.5 BATHS
7,467 SQFT1.41 AC LOTResidential - Single Family




Bedrooms 4
Total Baths 6
Full Baths 5
Square Feet 7467
Acreage 1.42
Status Pending
MLS # 1303214
County Monroe
More Info
Category Residential - Single Family
Status Pending
Square Feet 7467
Acreage 1.42
MLS # 1303214
County Monroe
Stunning 2-Story Estate with Basement on Private Cul-de-Sac — 7,500 Sq Ft with Breathtaking Mountain & Countryside Views
Welcome to this exceptional 4-bedroom, 5.5-bathroom custom home offering over 7,500 square feet of luxurious living space, nestled on a peaceful cul-de-sac and surrounded by pastoral countryside views and a majestic mountain backdrop. This impressive 1.42-acre property combines timeless elegance with modern comfort and is ideal for those who crave space, privacy, and spectacular scenery.
Inside, you'll find a soaring two-story great room centered around a towering stone fireplace, a gourmet kitchen designed for entertaining with high-end appliances and ample counter space, and a massive bonus room perfect for recreation or relaxation. The expansive master ensuite is a private retreat, featuring spa-like amenities and generous walk-in closets.
The finished basement includes a guest bedroom, a dedicated home office, and a state-of-the-art theatre room—perfect for movie nights or game days. A spacious 3-car garage provides ample room for vehicles and storage.
The location is excellent just minutes from Vonore City, only 1/2 mile from Rarity Bay, and within 30 minutes from Knoxville and Maryville!
Whether you're enjoying a quiet evening on the deck or hosting family and friends, this home offers space, beauty, and serenity in every direction. A rare opportunity to own a one-of-a-kind property in a storybook setting.
Location not available
Exterior Features
- Style Traditional
- Construction Stone, Brick
- Garage Yes
- Garage Description 4
- Sewer Septic Tank
- Lot Description Cul-De-Sac, Rolling Slope
Interior Features
- Appliances Dishwasher, Disposal, Microwave, Range, Self Cleaning Oven
- Heating Central, Natural Gas, Electric
- Cooling Central Cooling, Zoned
- Basement Walkout, Finished, Partially Finished, Plumbed
- Fireplaces 1
- Living Area 7,467 SQFT
- Year Built 2016
Neighborhood & Schools
- Subdivision Cooper Estates
Financial Information
- Parcel ID 019O A 009.00
Additional Services
Internet Service Providers
Listing Information
Listing Provided Courtesy of Realty Executives Associates
The data for this listing came from the Knoxville, TN MLS.
Listing data is current as of 12/15/2025.


 All information is deemed reliable but not guaranteed accurate. Such Information being provided is for consumers' personal, non-commercial use and may not be used for any purpose other than to identify prospective properties consumers may be interested in purchasing.
All information is deemed reliable but not guaranteed accurate. Such Information being provided is for consumers' personal, non-commercial use and may not be used for any purpose other than to identify prospective properties consumers may be interested in purchasing.