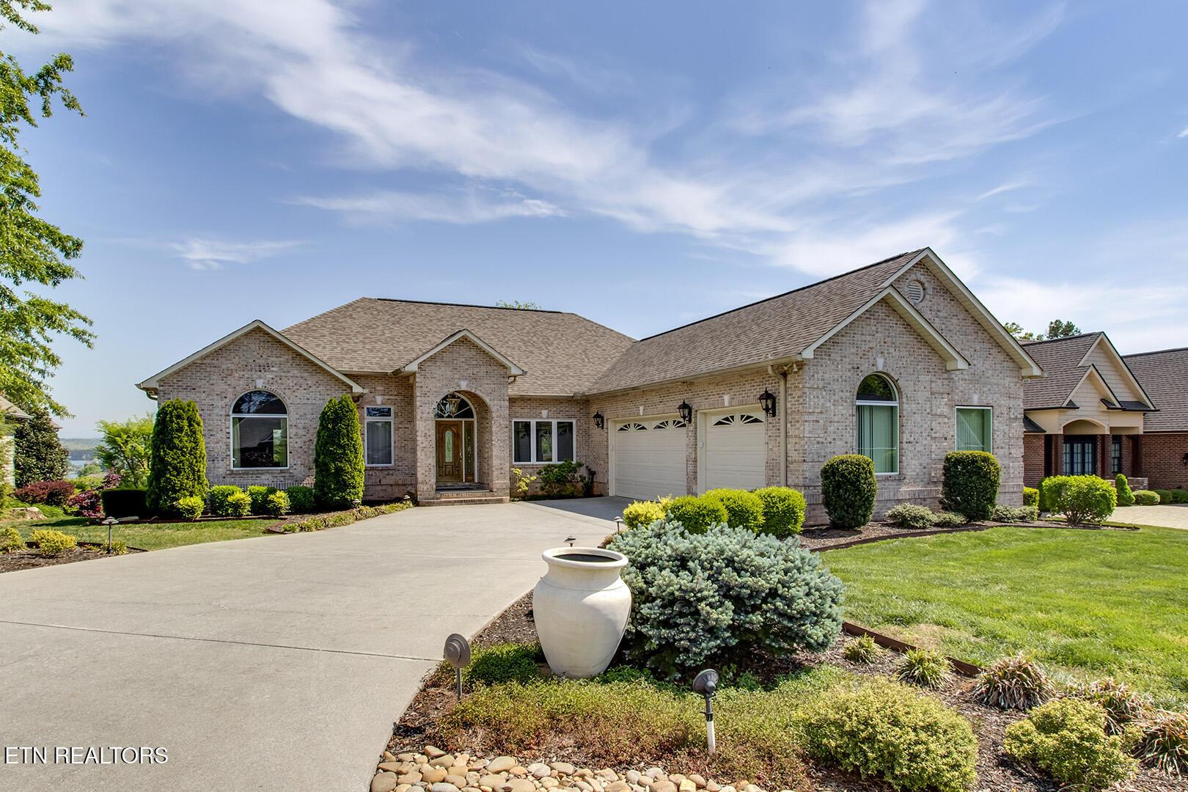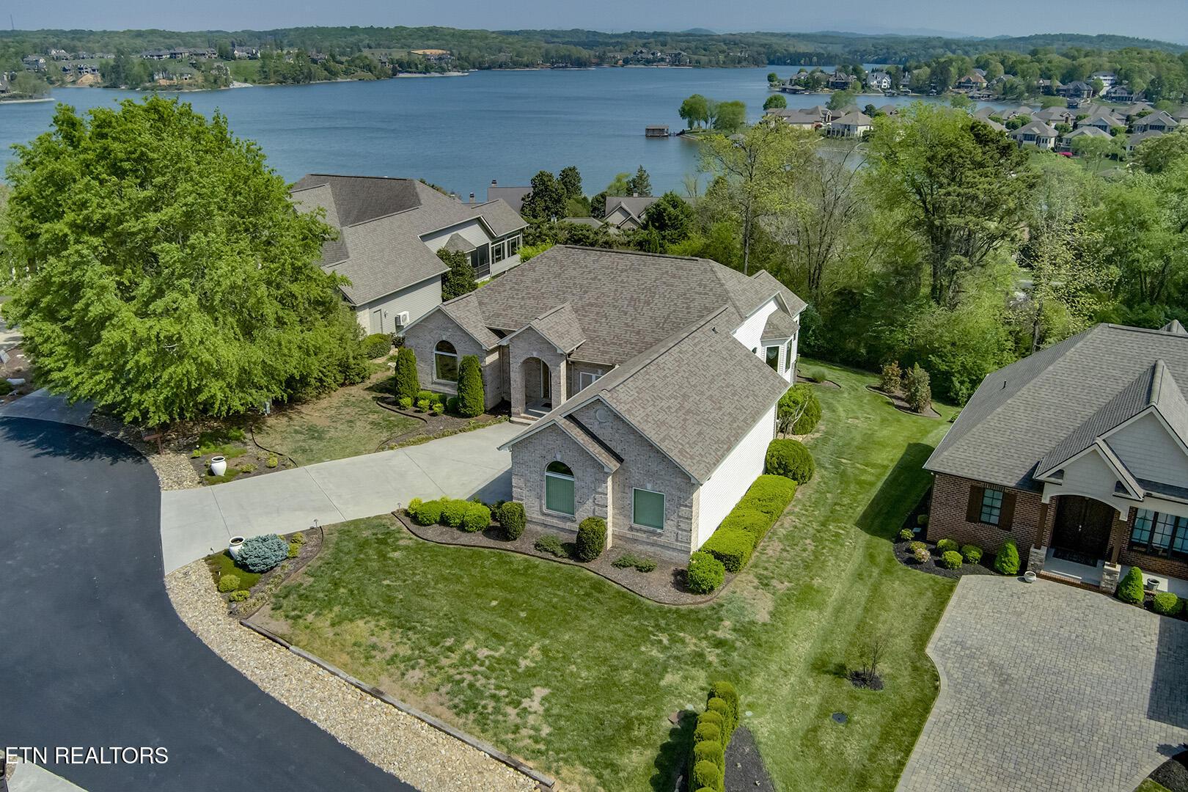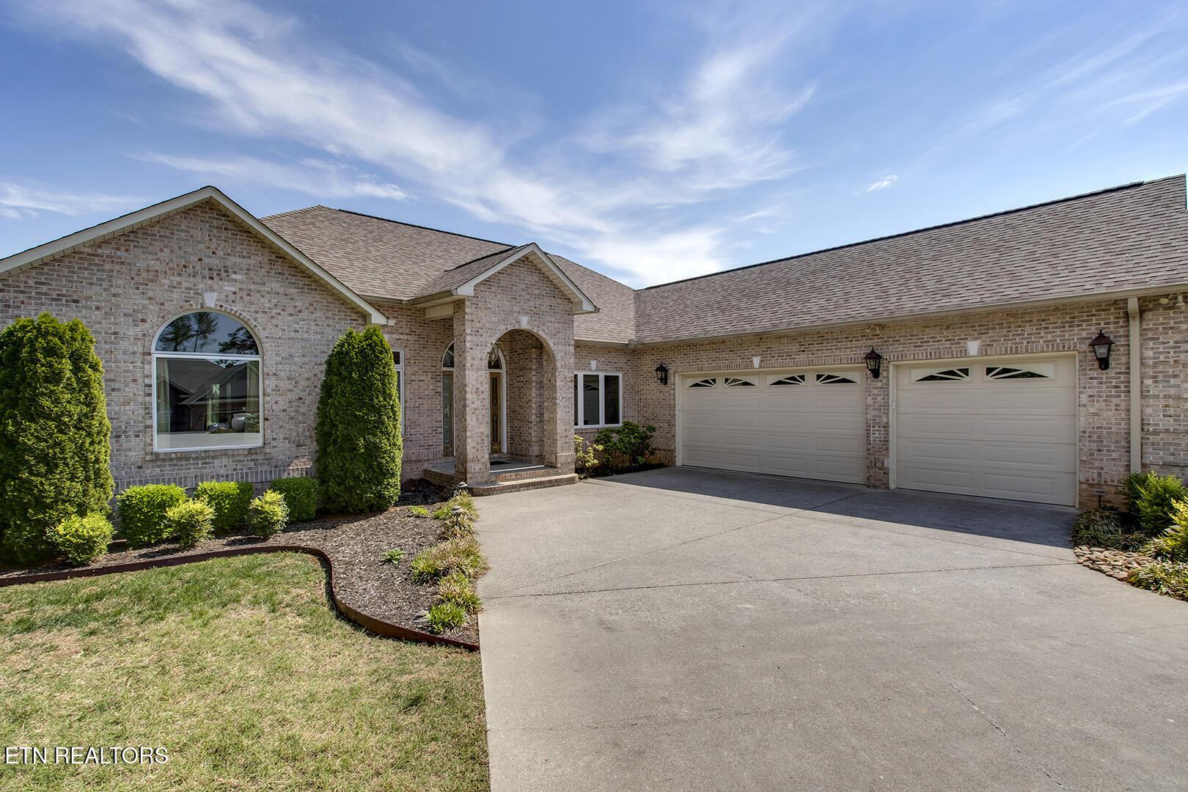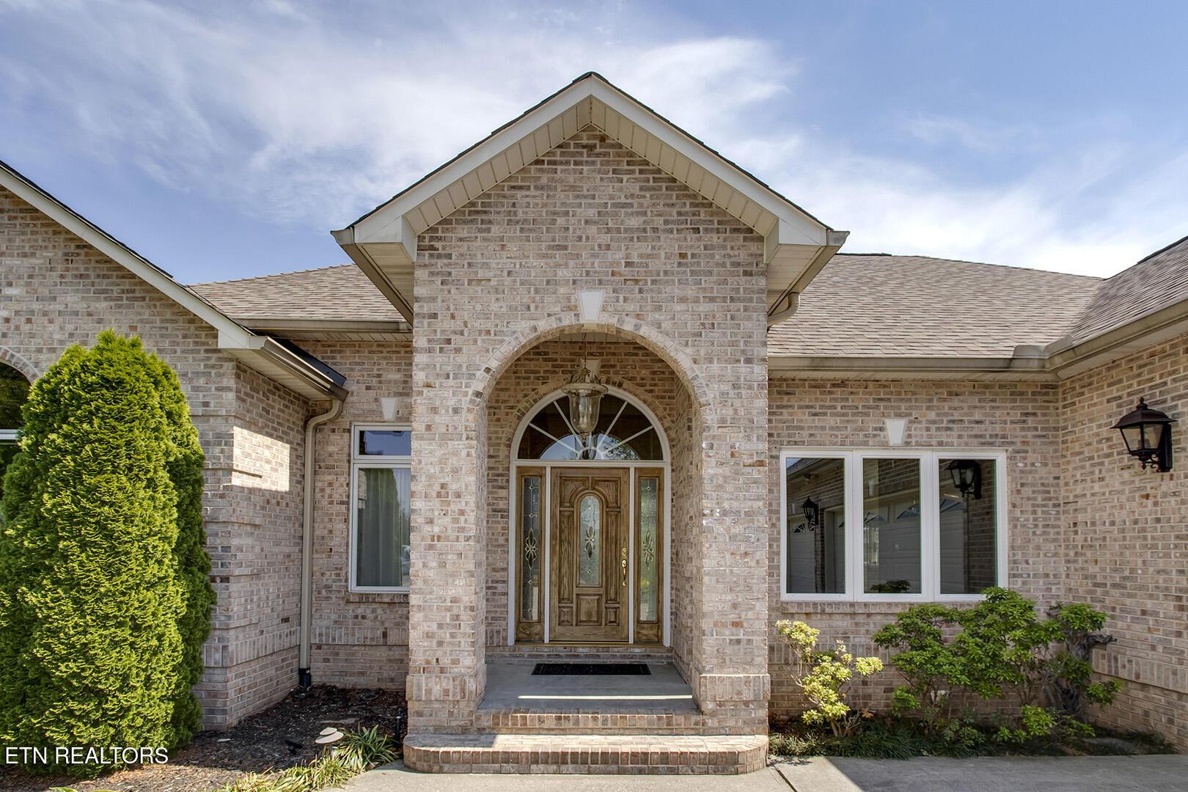Mountain Homes Realty
1-833-379-6393304 coweta court
Loudon, TN 37774
$799,999
3 BEDS 2.5 BATHS
3,528 SQFT0.28 AC LOTResidential - Single Family




Bedrooms 3
Total Baths 3
Full Baths 2
Square Feet 3528
Acreage 0.28
Status Active
MLS # 1298062
County Loudon
More Info
Category Residential - Single Family
Status Active
Square Feet 3528
Acreage 0.28
MLS # 1298062
County Loudon
Updated basement rancher with stunning lake and mountain views in the north end of Tellico Village--home updated in 2017 with new roof, 3 HVAC units, new gutters and down spouts and most windows replaced (low ''E'' windows with tinting), new hot water tank, bath room in main BR redone with also a no step shower, Main BR has his and her closets & hardwood floors and wonderful views of water/mtns as does sunroom & great rm, office has built ins and hardwoods, large great room/DR combination with vaulted ceilings & hardwoods, kitchen redone with pull out shelves and self-closing drawers, bigger island with propane cook top and new exotic Brazille quartzite counter tops, custom expresso wall unit with built in refrigerator with two cooling zones, kitchen eating area, back deck overlooking water and mountains--downstairs has high ceilings with large rec room with wet bar, 2 BRs, flex room and workshop area, storage area plus covered porch--3 car garage with wide driveway--irrigation sys for front yard-Check documents section for special features/updates to home--Don't miss this wonderful home--all sq footages and statements to be verified by buyer--there is an $80 a month TAP water fee started Oct 2024 which may run up to 5 years
Location not available
Exterior Features
- Style Traditional
- Construction Vinyl Siding, Brick, Block, Frame
- Exterior Irrigation System, Prof Landscaped
- Garage Yes
- Garage Description 3
- Sewer Public Sewer
- Lot Dimensions F95xRS143XB99XLS141
- Lot Description Cul-De-Sac, Golf Community
Interior Features
- Appliances Gas Cooktop, Dishwasher, Disposal, Microwave, Range, Refrigerator, Self Cleaning Oven
- Heating Heat Pump, Propane, Zoned, Electric
- Cooling Central Cooling, Ceiling Fan(s), Zoned
- Basement Walkout, Partially Finished, Plumbed, Slab
- Fireplaces 1
- Living Area 3,528 SQFT
- Year Built 2002
Neighborhood & Schools
- Subdivision Coyatee Shores
Financial Information
- Parcel ID 034L C 003.00
Additional Services
Internet Service Providers
Listing Information
Listing Provided Courtesy of BHHS Lakeside Realty
The data for this listing came from the Knoxville, TN MLS.
Listing data is current as of 07/30/2025.


 All information is deemed reliable but not guaranteed accurate. Such Information being provided is for consumers' personal, non-commercial use and may not be used for any purpose other than to identify prospective properties consumers may be interested in purchasing.
All information is deemed reliable but not guaranteed accurate. Such Information being provided is for consumers' personal, non-commercial use and may not be used for any purpose other than to identify prospective properties consumers may be interested in purchasing.