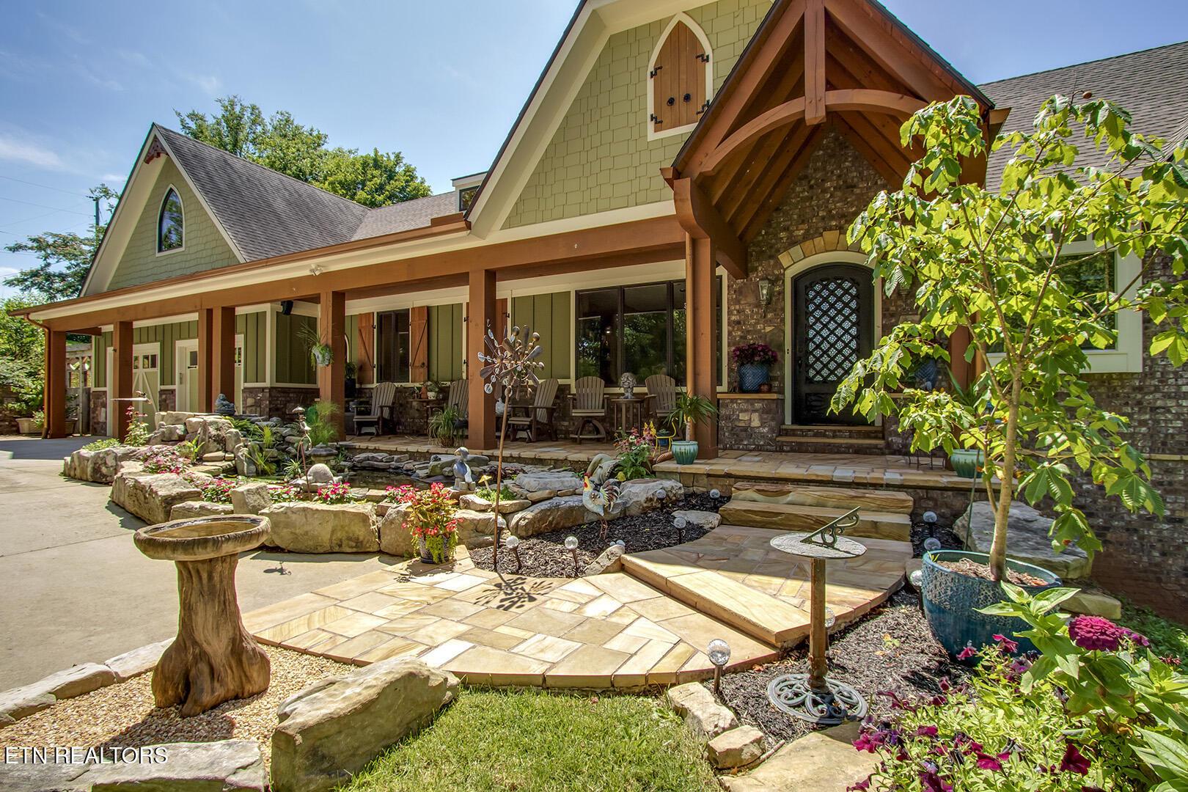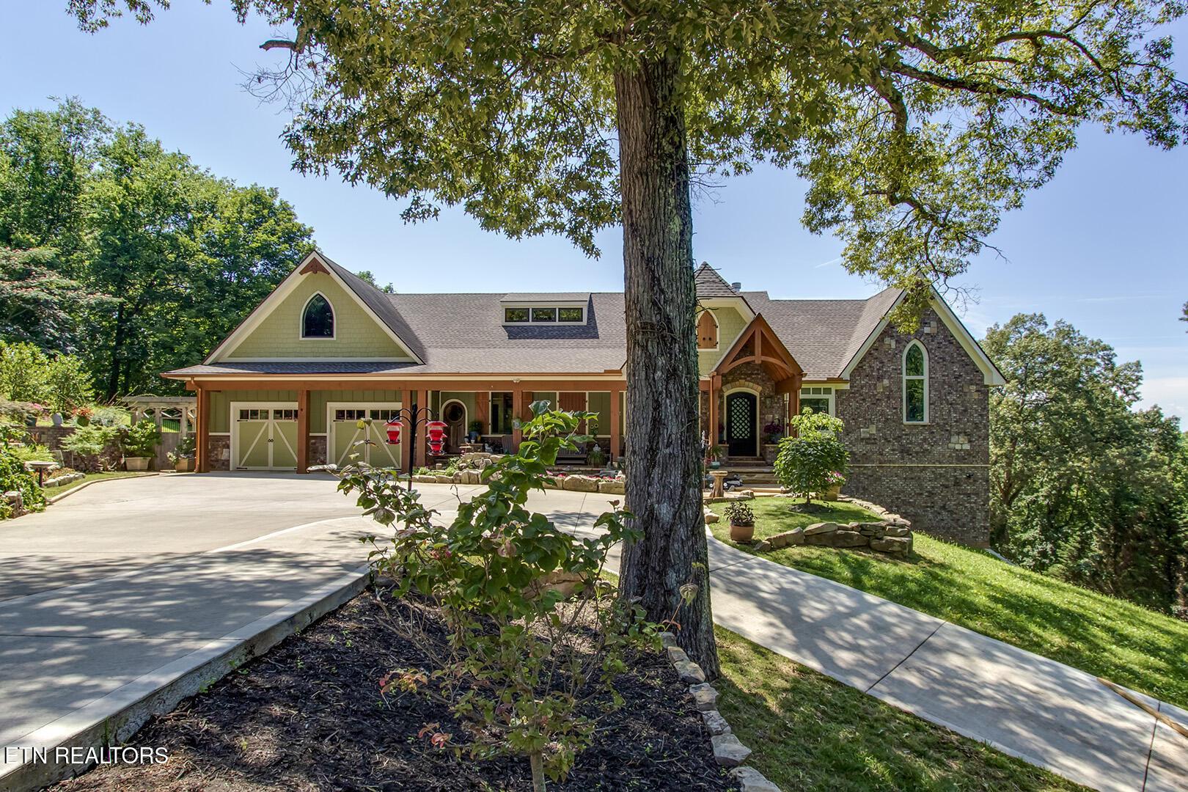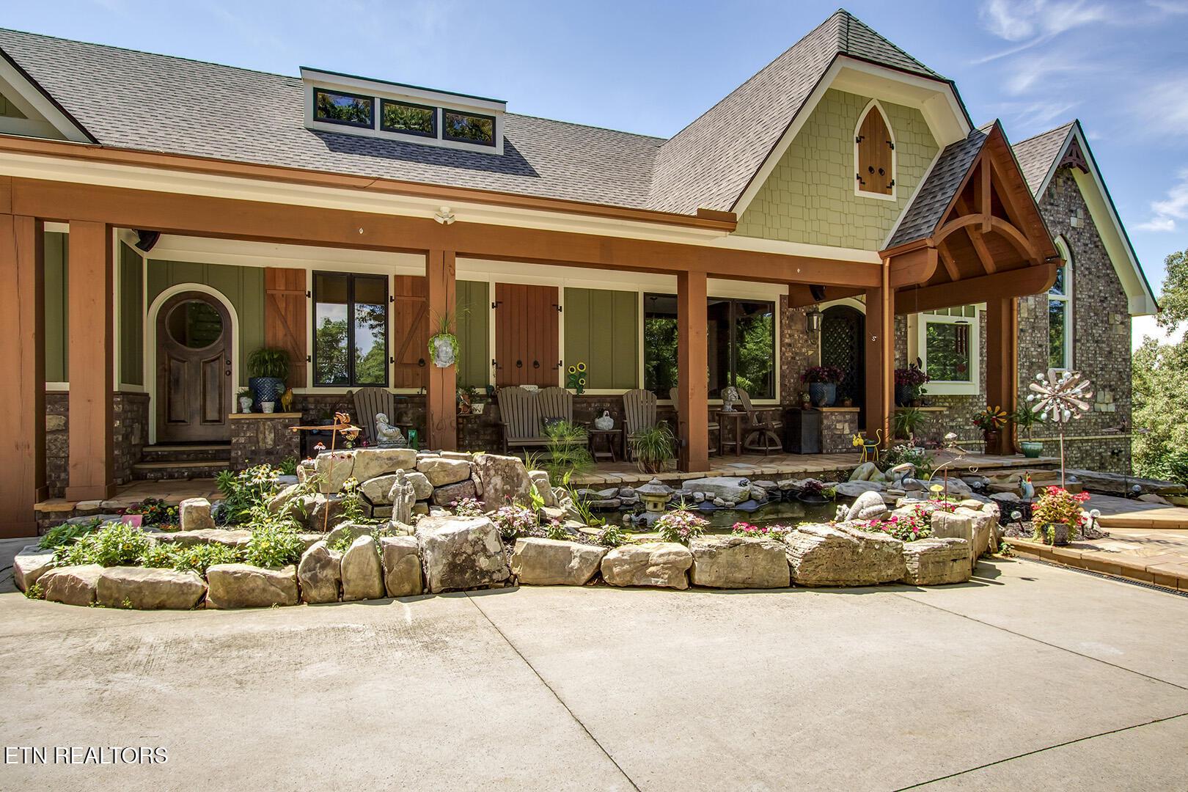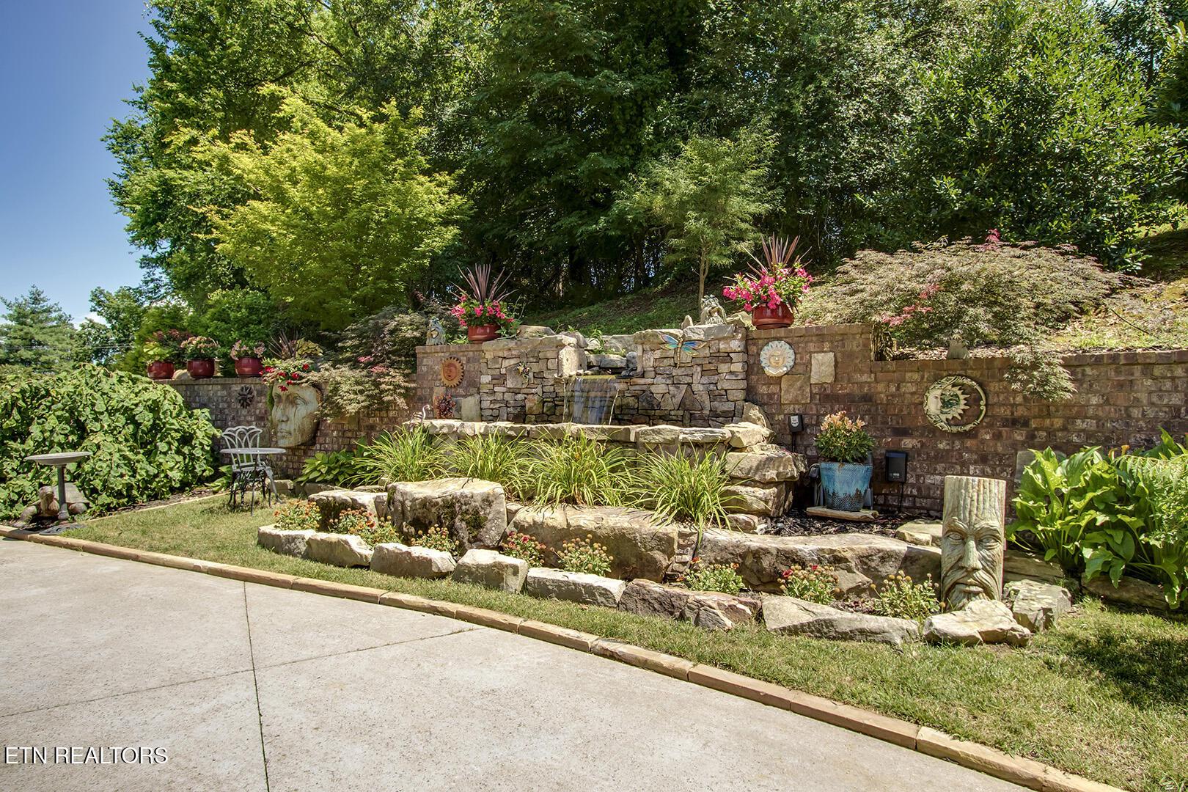Mountain Homes Realty
1-833-379-6393245 harrison bend rd
Loudon, TN 37774
$1,250,000
5 BEDS 5.5 BATHS
5,235 SQFT3.81 AC LOTResidential - Single Family




Bedrooms 5
Total Baths 6
Full Baths 5
Square Feet 5235
Acreage 3.82
Status Active
MLS # 1293954
County Loudon
More Info
Category Residential - Single Family
Status Active
Square Feet 5235
Acreage 3.82
MLS # 1293954
County Loudon
Summer Dreams Come True in this One-of-a-Kind Loudon Estate!
Make every season feel like a getaway—but especially this summer—spread out on nearly 4 private, river-view acres in the heart of Loudon! This custom-built 5-bedroom, 5.5-bath retreat was designed for comfort, connection, and unforgettable moments with the people you love most.
Whether you're taking in the sun or winding down in the screened-in porch plumbed for a hot tub, this estate delivers all the right vibes. The chef's kitchen is made for summertime entertaining with Thermador appliances, custom cabinetry, and space to gather around while the lemonade chills and the music plays.
The main-level owner's suite is your personal haven with incredible views and spa-like luxury. Hosting friends or family? A private guest suite on the main level makes everyone feel right at home.
Downstairs is where the fun continues! A second full kitchen, open-concept living area, and a media room perfect for movie nights or game day make this level feel like its own private resort. There's even a hidden safe room with a Murphy bed, floor safe, loads of storage, and air system—just in case.
Upstairs, you'll find more room to spread out with an additional living area, huge bedroom, bathroom, office nook, a bonus room with the ultimate craft station, and storage.
Outside, it's pure Tennessee paradise: covered porches, an expansive deck for grilling and gathering, and panoramic river views that feel like a painting. Bring your pups, too—the oversized garage fits three vehicles and even has a built-in dog bath!
This is where summer memories are made. Don't miss your chance to tour this incredible estate. Check the Special Features document for all the extras—then schedule your private showing today!
-All information in listing to be verified by the buyer: Square footage, lot dimensions, tax information, septic, and all other items important to the buyer
Location not available
Exterior Features
- Style Craftsman
- Construction Other, Fiber Cement, Stone, Brick, Shingle Shake, Frame
- Exterior Windows - Vinyl, Prof Landscaped
- Garage Yes
- Garage Description 3
- Sewer Septic Tank
- Lot Description Private, Rolling Slope
Interior Features
- Appliances Tankless Water Heater, Dishwasher, Disposal, Microwave, Range, Refrigerator, Self Cleaning Oven, Trash Compactor
- Heating Central, Heat Pump, Natural Gas, Electric
- Cooling Central Cooling, Ceiling Fan(s)
- Basement Walkout, Finished
- Fireplaces 2
- Living Area 5,235 SQFT
- Year Built 2018
Neighborhood & Schools
- Elementary School Loudon
- Middle School Fort Loudoun
- High School Loudon
Financial Information
- Parcel ID 033 051.00
Additional Services
Internet Service Providers
Listing Information
Listing Provided Courtesy of Wallace
The data for this listing came from the Knoxville, TN MLS.
Listing data is current as of 08/01/2025.


 All information is deemed reliable but not guaranteed accurate. Such Information being provided is for consumers' personal, non-commercial use and may not be used for any purpose other than to identify prospective properties consumers may be interested in purchasing.
All information is deemed reliable but not guaranteed accurate. Such Information being provided is for consumers' personal, non-commercial use and may not be used for any purpose other than to identify prospective properties consumers may be interested in purchasing.