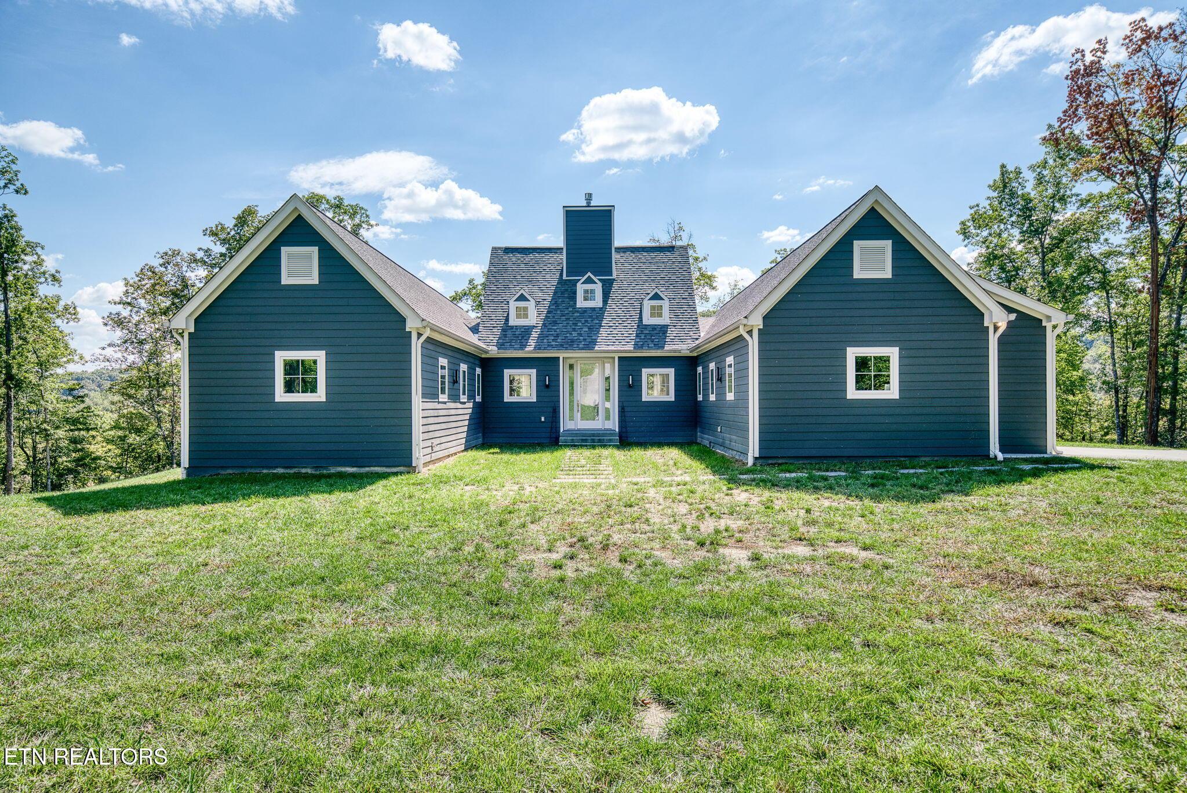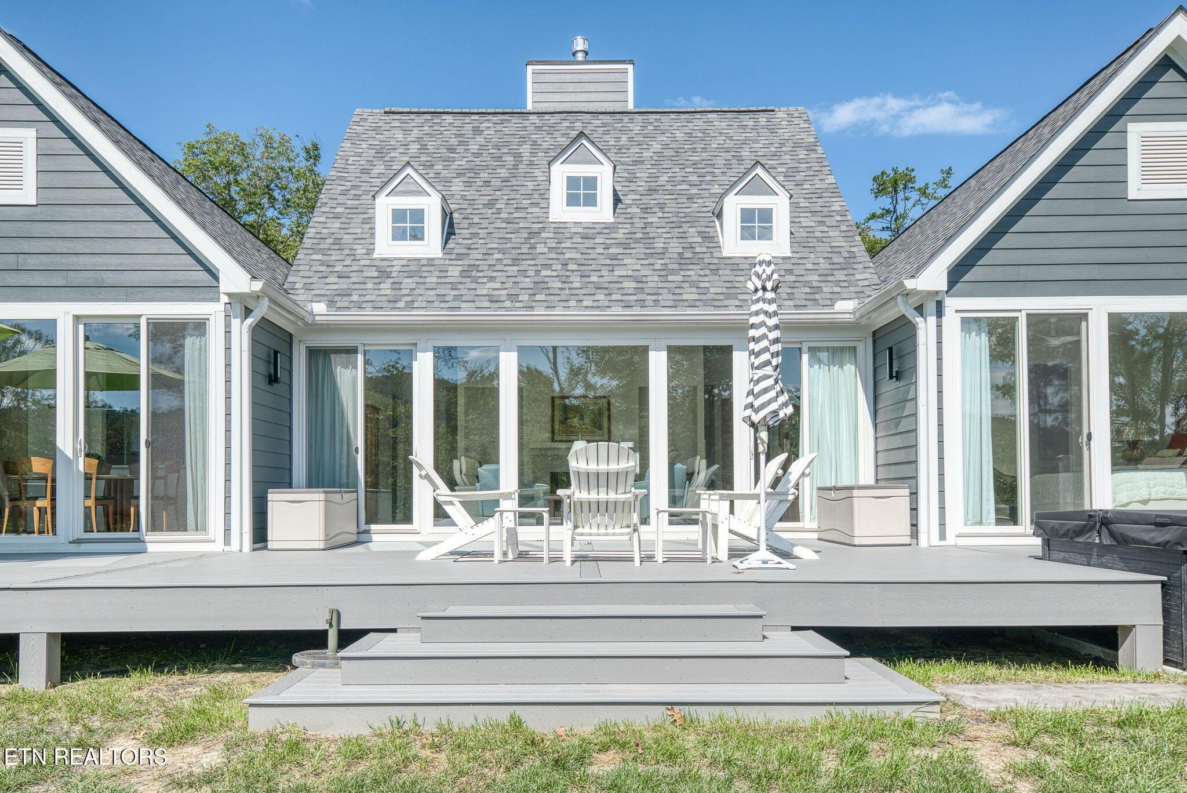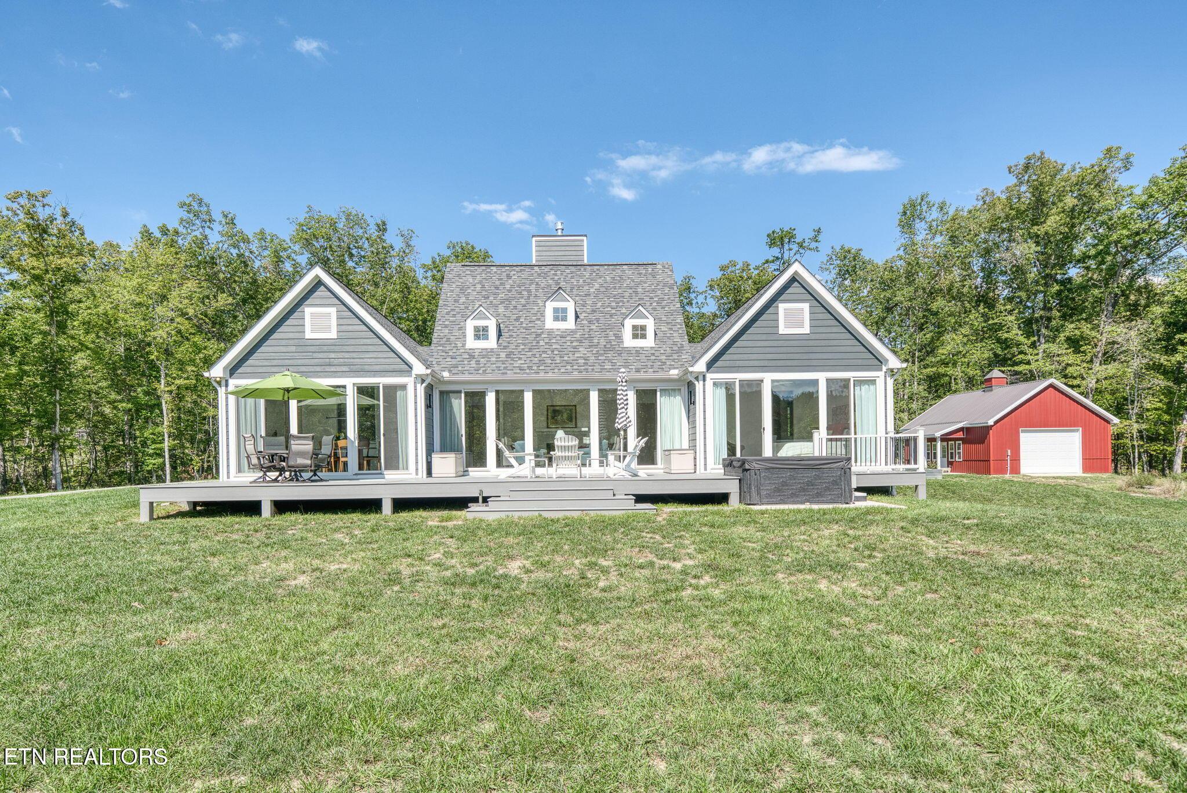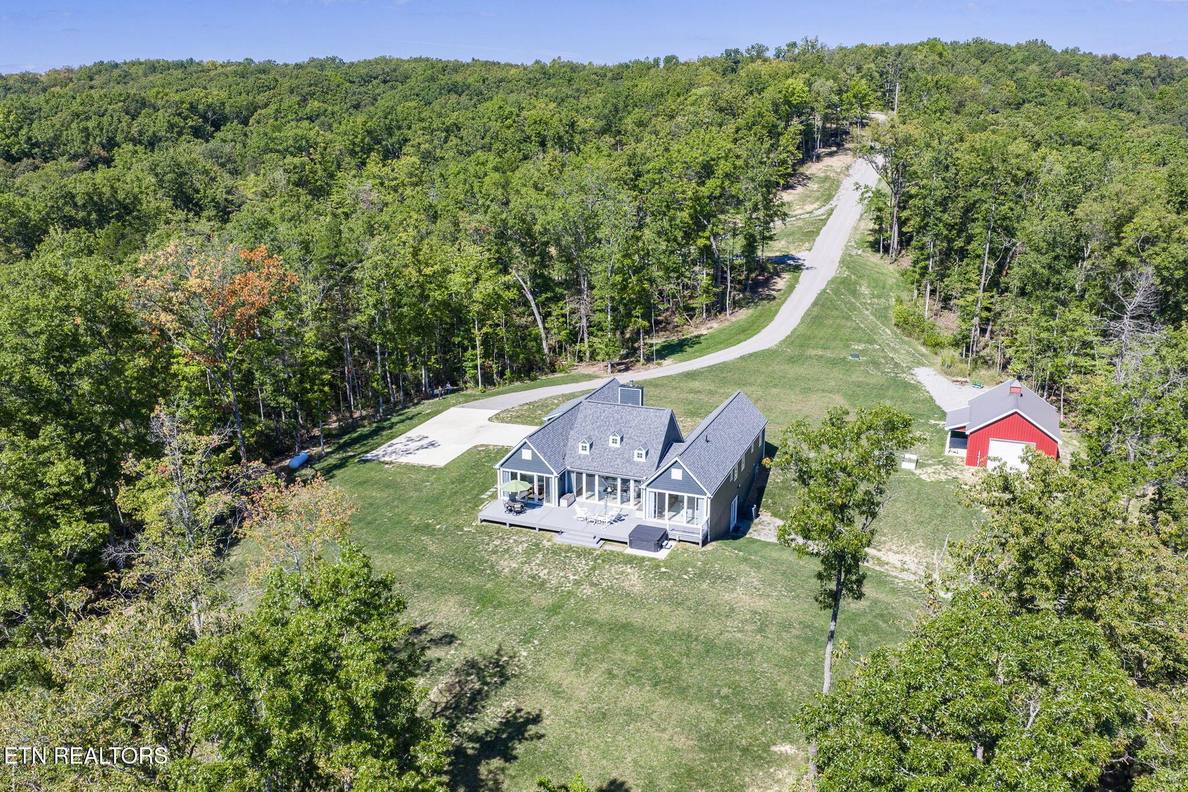Mountain Homes Realty
1-833-379-63931499 doe and fawn lane
Crawford, TN 38554
$1,397,750
3 BEDS 3 BATHS
4,992 SQFT28.04 AC LOTResidential - Single Family




Bedrooms 3
Total Baths 3
Full Baths 2
Square Feet 4992
Acreage 28.04
Status Active
MLS # 1317764
County Overton
More Info
Category Residential - Single Family
Status Active
Square Feet 4992
Acreage 28.04
MLS # 1317764
County Overton
Designed by world-renowned architect Hugh Newell Jacobsen, this modern masterpiece brings his Life Magazine Dream House concept to life in the heart of the Cumberland Plateau. Nestled on 28 private acres with bluffs, caves, and wet weather cascading waterfalls, this 2023 custom build showcases Anderson windows and doors, Superior Walls foundation, Hardie Board siding, spray-foam insulation, and zip-board roof decking & siding. Inside, enjoy 9-10' ceilings, 8' windows, a Dedicated Theater Room wired for surround sound. There are quartz counters throughout, KitchenAid appliances, and a gas fireplace beneath vaulted ceilings. Features include a sound system with speakers throughout on the main level, heated tile floor in the master bath, tankless water heater, dual-fuel HVAC, and wiring for a whole house generator. Outdoor living is enhanced with a hot tub, raised planters, and a fabulous 54' trex deck to relax on. A 24×36 insulated pole barn with attic storage, and a 12×24 rustic cabin insulated with spray-foam and dual lofts. A rare blend of architectural pedigree and Tennessee tranquility.
Location not available
Exterior Features
- Style Contemporary
- Construction Other, Fiber Cement, Frame
- Garage Yes
- Garage Description 2
- Sewer Septic Tank, Perc Test On File
- Lot Dimensions 966x1216 IRR
- Lot Description Creek, Cul-De-Sac, Private, Wooded, Irregular Lot, Level, Rolling Slope
Interior Features
- Appliances Tankless Water Heater, Gas Cooktop, Dishwasher, Disposal, Dryer, Microwave, Refrigerator, Self Cleaning Oven, Washer
- Heating Central, Forced Air, Heat Pump, Propane, Electric
- Cooling Central Cooling, Ceiling Fan(s)
- Basement Walkout, Finished, Plumbed, Slab
- Fireplaces 1
- Living Area 4,992 SQFT
- Year Built 2023
Neighborhood & Schools
- Subdivision Ronnie Phillips
- Middle School Livingston
- High School Livingston Academy
Financial Information
- Parcel ID 101 074.00
Additional Services
Internet Service Providers
Listing Information
Listing Provided Courtesy of RE/MAX Finest
The data for this listing came from the Knoxville, TN MLS.
Listing data is current as of 11/29/2025.


 All information is deemed reliable but not guaranteed accurate. Such Information being provided is for consumers' personal, non-commercial use and may not be used for any purpose other than to identify prospective properties consumers may be interested in purchasing.
All information is deemed reliable but not guaranteed accurate. Such Information being provided is for consumers' personal, non-commercial use and may not be used for any purpose other than to identify prospective properties consumers may be interested in purchasing.