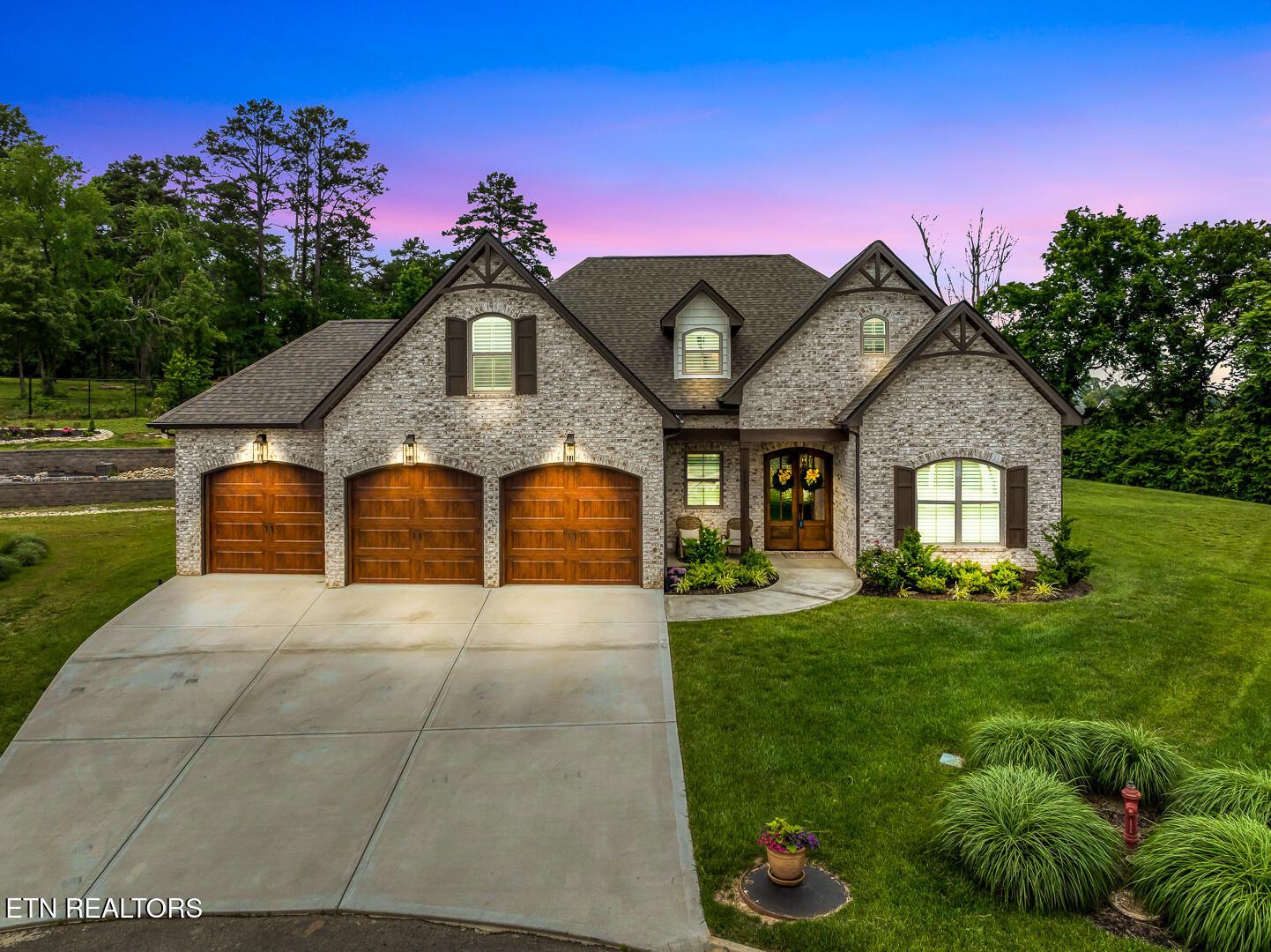9101 heritage ridge lane
Knoxville, TN 37922
4 BEDS 3-Full BATHS
0.6 AC LOTResidential - Single Family

Bedrooms 4
Total Baths 3
Full Baths 3
Acreage 0.6
Status Off Market
MLS # 1302955
County Knox
More Info
Category Residential - Single Family
Status Off Market
Acreage 0.6
MLS # 1302955
County Knox
This is West Knoxville living at its finest— in this 2 yr old, impeccably maintained, move-in ready and better than new home. Upgraded throughout, this residence combines luxury, function, and style across a thoughtful floor plan designed for modern living. Enjoy effortless everyday comfort and elegant entertaining with features like custom hardwood flooring, designer paint selections, and plantation shutters throughout. The chef's kitchen is a showstopper, complete with quartzite countertops and backsplash, custom cabinetry, stainless steel appliances, and an oversized island perfect for gatherings. A formal dining space adds classic charm.
The main-level owner's suite offers a peaceful retreat, featuring a spa-like en suite with custom tile work. A second main-level bedroom is ideal for guests or a home office. Upstairs, you'll find additional guest rooms, a full bath, a spacious bonus room, and a versatile loft area.
Relax year-round on the covered and screened porch with a cozy fireplace, overlooking an expansive private backyard—perfect for outdoor living, dining, and entertaining. This premier lot offers rare privacy in a neighborhood setting.
Additional highlights include:
Covered screened porch with fireplace
Custom cabinetry in kitchen & laundry
Great room with fireplace
Main-level guest suite or office
Large bonus and loft upstairs
Luxurious en suite with custom tile
Room for future outdoor living spaces
Oversized 3-car garage
The Heritage, nestled in the heart of Bluegrass, is so convenient to schools, shopping and dining, lakes and parks, Pellissippi Parkway, McGhee Tyson airport, Downtown and Oak Ridge!
Schedule your private tour today!
Location not available
Exterior Features
- Style Craftsman, Traditional
- Construction Brick
- Exterior Windows - Vinyl, Prof Landscaped
- Garage Yes
- Garage Description 3
- Sewer Public Sewer
- Lot Dimensions 88.20 X 161.23 X IRR
- Lot Description Cul-De-Sac, Irregular Lot, Level, Rolling Slope
Interior Features
- Appliances Tankless Water Heater, Dishwasher, Disposal, Microwave, Range, Refrigerator, Self Cleaning Oven
- Heating Central, Forced Air, Natural Gas, Electric
- Cooling Central Cooling, Ceiling Fan(s)
- Basement Slab
- Fireplaces 2
- Year Built 2023
Neighborhood & Schools
- Subdivision The Heritage At Bluegrass
- Elementary School A L Lotts
- Middle School West Valley
- High School Bearden
Financial Information
- Parcel ID 144NH023


 All information is deemed reliable but not guaranteed accurate. Such Information being provided is for consumers' personal, non-commercial use and may not be used for any purpose other than to identify prospective properties consumers may be interested in purchasing.
All information is deemed reliable but not guaranteed accurate. Such Information being provided is for consumers' personal, non-commercial use and may not be used for any purpose other than to identify prospective properties consumers may be interested in purchasing.