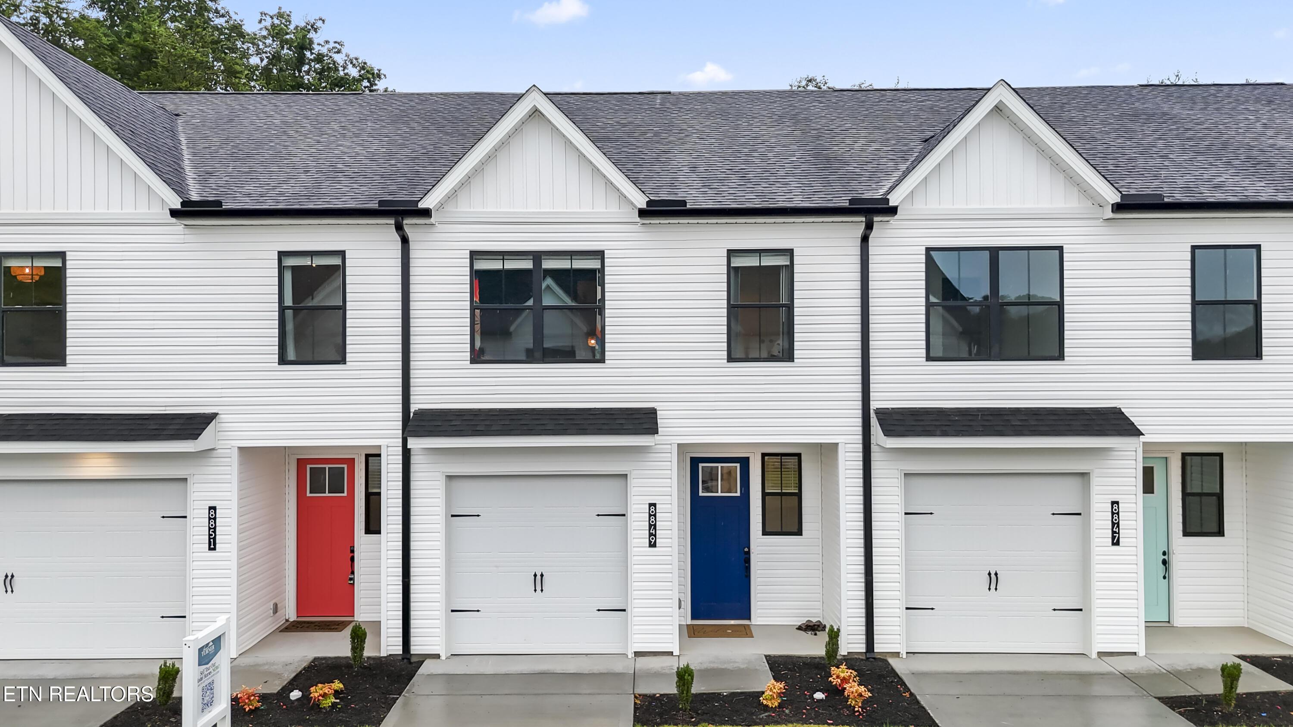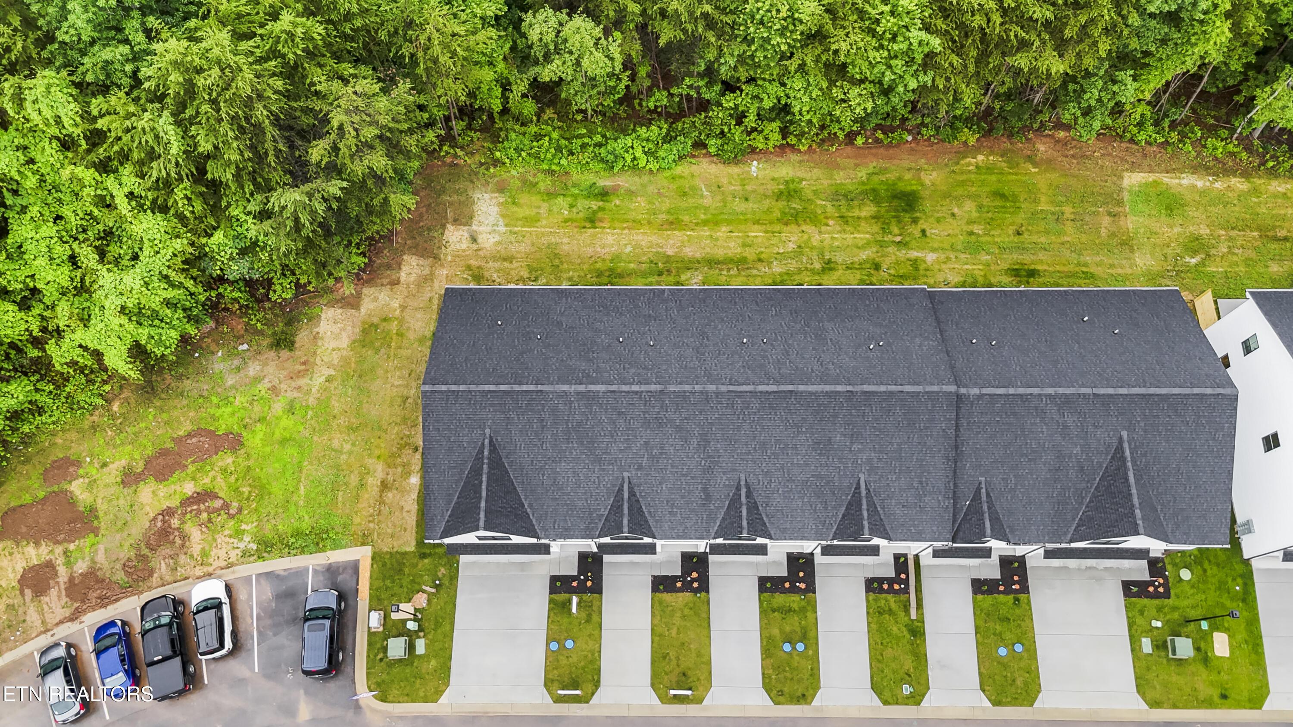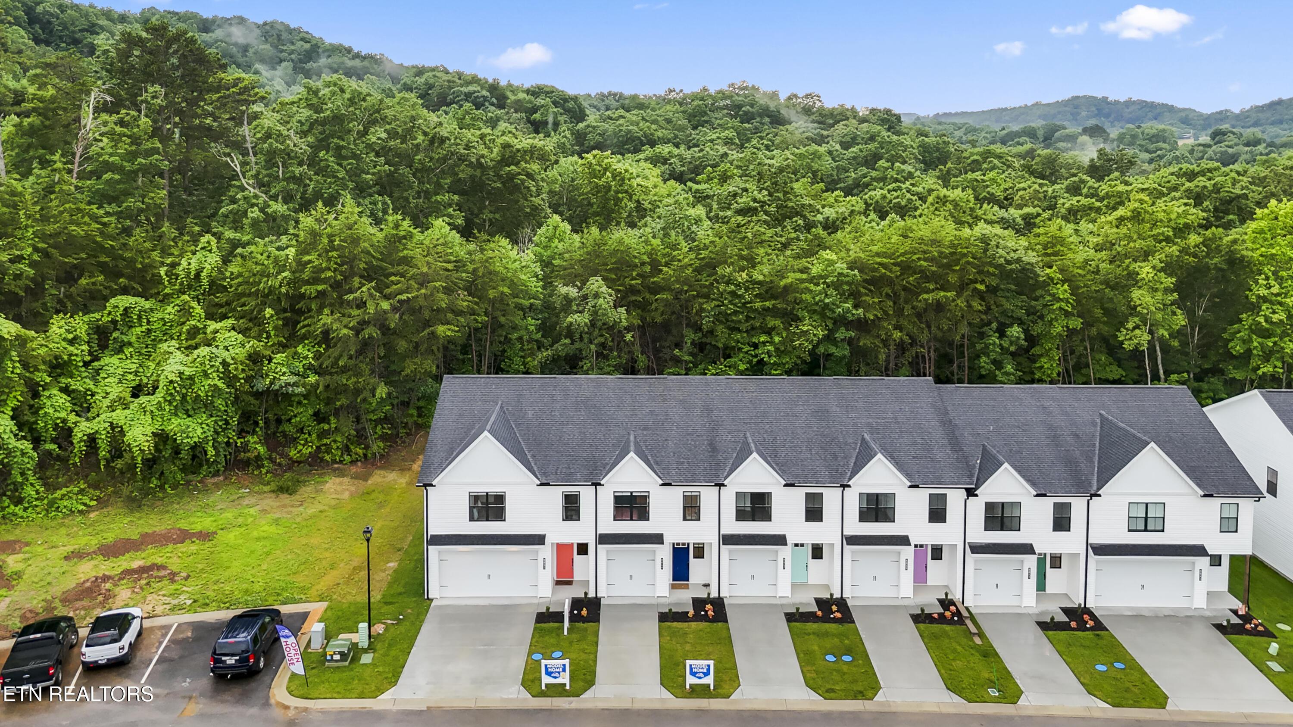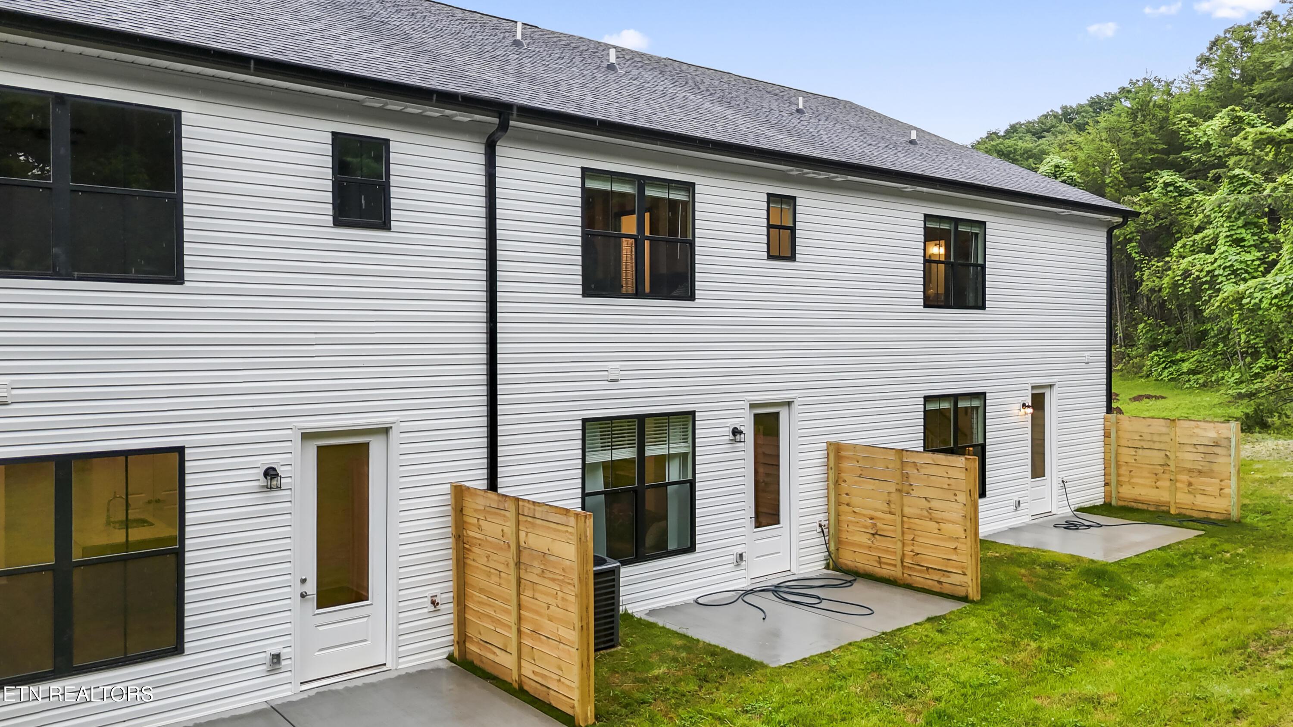Mountain Homes Realty
1-833-379-63938849 chapman trace way
Knoxville, TN 37920
$330,000
3 BEDS 2.5 BATHS
1,471 SQFT0.02 AC LOTResidential - Single Family




Bedrooms 3
Total Baths 3
Full Baths 2
Square Feet 1471
Acreage 0.03
Status Active
MLS # 1306206
County Knox
More Info
Category Residential - Single Family
Status Active
Square Feet 1471
Acreage 0.03
MLS # 1306206
County Knox
Welcome to the staged Model Home at Chapman Trace featuring the Lily floor plan. This home is a representation of the homes being built in the Chapman Trace community. We currently have available floor plans in the community both move in ready and presales available for custom finish selections. The Lily floor plan offers 9ft ceilings on the main level with 8ft tall exterior doors, oversized windows and a variety of luxury finish options. This floorplan is 1471 sqft, has a one-car garage, open concept Kitchen/Dining/Living Room on the Main level. While the 2nd floor features 3 bedrooms, 2 bathrooms, large bonus loft space, and laundry room. 1 year builders warranty included. Homes either have a back patio or back deck. Back yards are welcome to be fenced in with HOA approval. HOA fee covers lawn care and pool fees. Pool is opening late Spring 2026 and is currently under construction. The pool area will feature a pavilion with bathrooms and a picnic area. Builder incentive offered on select homes with the use of Home Front Mortgage. Incentive may be used on Closing Costs, Rate Buydown, Fridge Package, or Blinds Package. All buyers must be approved through Home Front Mortgage Company within 2 days of the bound contract date. Open House every Thursday-Monday 1-5 or anytime with U-Tour.
Location not available
Exterior Features
- Style Traditional
- Construction Vinyl Siding, Block, Frame
- Garage Yes
- Garage Description 1
- Sewer Public Sewer
- Lot Dimensions 86x20
- Lot Description Wooded
Interior Features
- Appliances Dishwasher, Disposal, Microwave, Range
- Heating Heat Pump, Electric
- Cooling Central Cooling, Ceiling Fan(s)
- Basement Slab
- Living Area 1,471 SQFT
- Year Built 2025
Neighborhood & Schools
- Subdivision Chapman Trace
Financial Information
- Parcel ID 00000000000000
Additional Services
Internet Service Providers
Listing Information
Listing Provided Courtesy of Woody Creek Realty, LLC
The data for this listing came from the Knoxville, TN MLS.
Listing data is current as of 08/18/2025.


 All information is deemed reliable but not guaranteed accurate. Such Information being provided is for consumers' personal, non-commercial use and may not be used for any purpose other than to identify prospective properties consumers may be interested in purchasing.
All information is deemed reliable but not guaranteed accurate. Such Information being provided is for consumers' personal, non-commercial use and may not be used for any purpose other than to identify prospective properties consumers may be interested in purchasing.