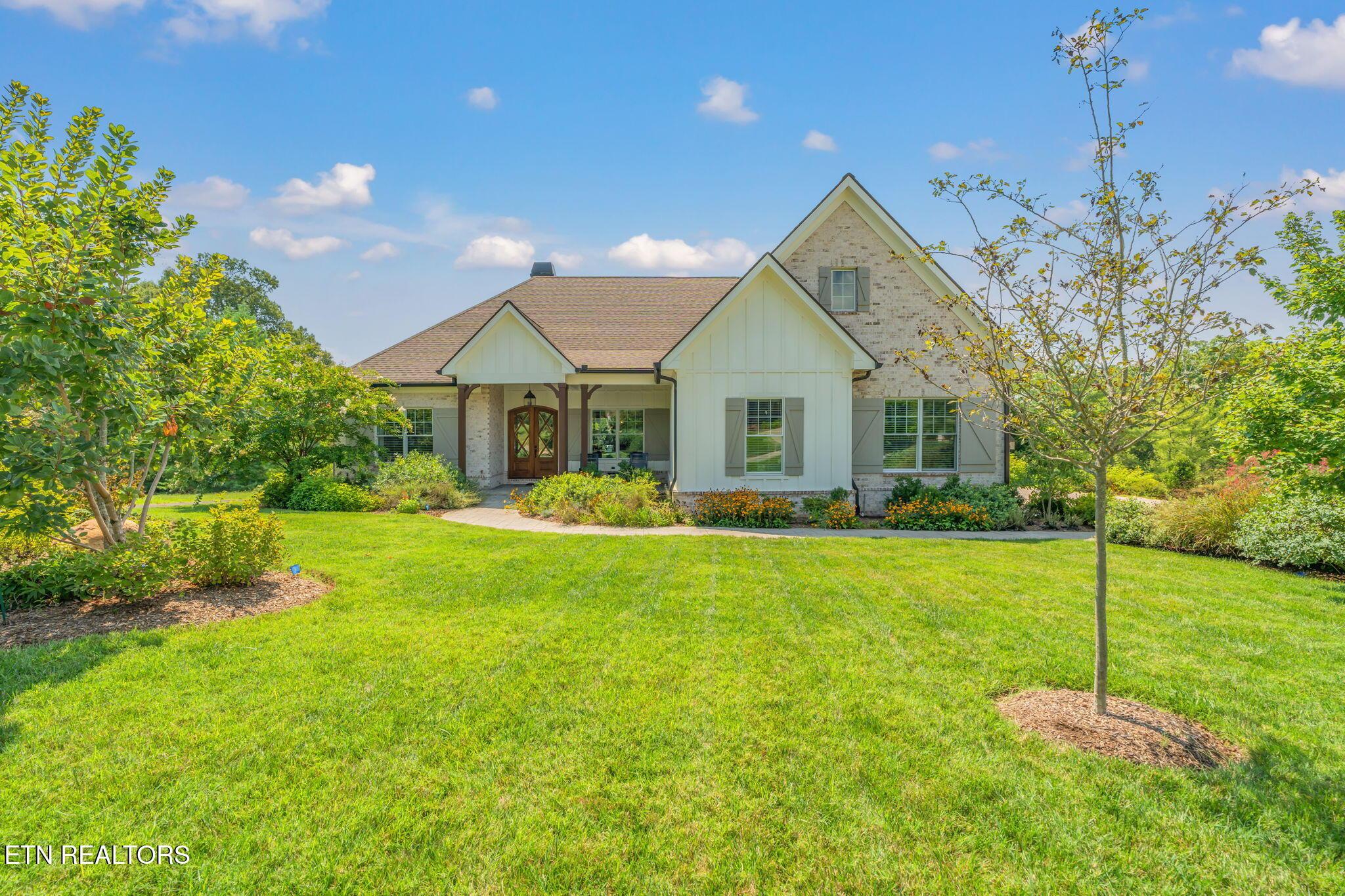12484 ivy lake drive
Knoxville, TN 37934
4 BEDS 3-Full BATHS
0.46 AC LOTResidential - Single Family

Bedrooms 4
Total Baths 3
Full Baths 3
Acreage 0.46
Status Off Market
MLS # 1314969
County Knox
More Info
Category Residential - Single Family
Status Off Market
Acreage 0.46
MLS # 1314969
County Knox
This stunning 4-bedroom, 3-bath home, all on one level, offers timeless design and thoughtful details throughout. The open floor plan is filled with natural light and showcases elegant finishes that create a warm and inviting feel.
The main level includes a luxurious primary suite with a spa-like bath, an oversized walk-in closet, and convenient access to the laundry room. The chef's kitchen boasts quartz countertops, custom cabinetry, and GE Profile & Café appliances, seamlessly flowing into the spacious living and dining areas.
Double sliding doors open to a covered porch overlooking the professionally landscaped backyard with raised garden beds and serene views. Additional highlights include a three-car garage, encapsulated crawlspace, spray foam insulation, tankless hot water system, attic fans, and Pella windows and sliders—all contributing to year-round energy efficiency.
Located in a premier community, this home perfectly balances elegance, comfort, and convenience.
**Agents please see agent instructions.
Location not available
Exterior Features
- Style Craftsman
- Construction Fiber Cement, Stone, Brick, Block, Frame
- Exterior Irrigation System, Windows - Vinyl, Prof Landscaped
- Garage Yes
- Garage Description 3
- Sewer Public Sewer
- Lot Dimensions 135.48 X 184.99 X IRR
- Lot Description Irregular Lot, Rolling Slope
Interior Features
- Appliances Gas Cooktop, Dishwasher, Disposal, Microwave, Range, Refrigerator
- Heating Central, Forced Air, Natural Gas, Electric
- Cooling Central Cooling, Ceiling Fan(s)
- Basement Crawl Space
- Fireplaces 1
- Year Built 2019
Neighborhood & Schools
- Subdivision The Farm At Willow Creek
- Elementary School Farragut Intermediate
- Middle School Farragut
- High School Farragut
Financial Information
- Parcel ID 152OA088


 All information is deemed reliable but not guaranteed accurate. Such Information being provided is for consumers' personal, non-commercial use and may not be used for any purpose other than to identify prospective properties consumers may be interested in purchasing.
All information is deemed reliable but not guaranteed accurate. Such Information being provided is for consumers' personal, non-commercial use and may not be used for any purpose other than to identify prospective properties consumers may be interested in purchasing.