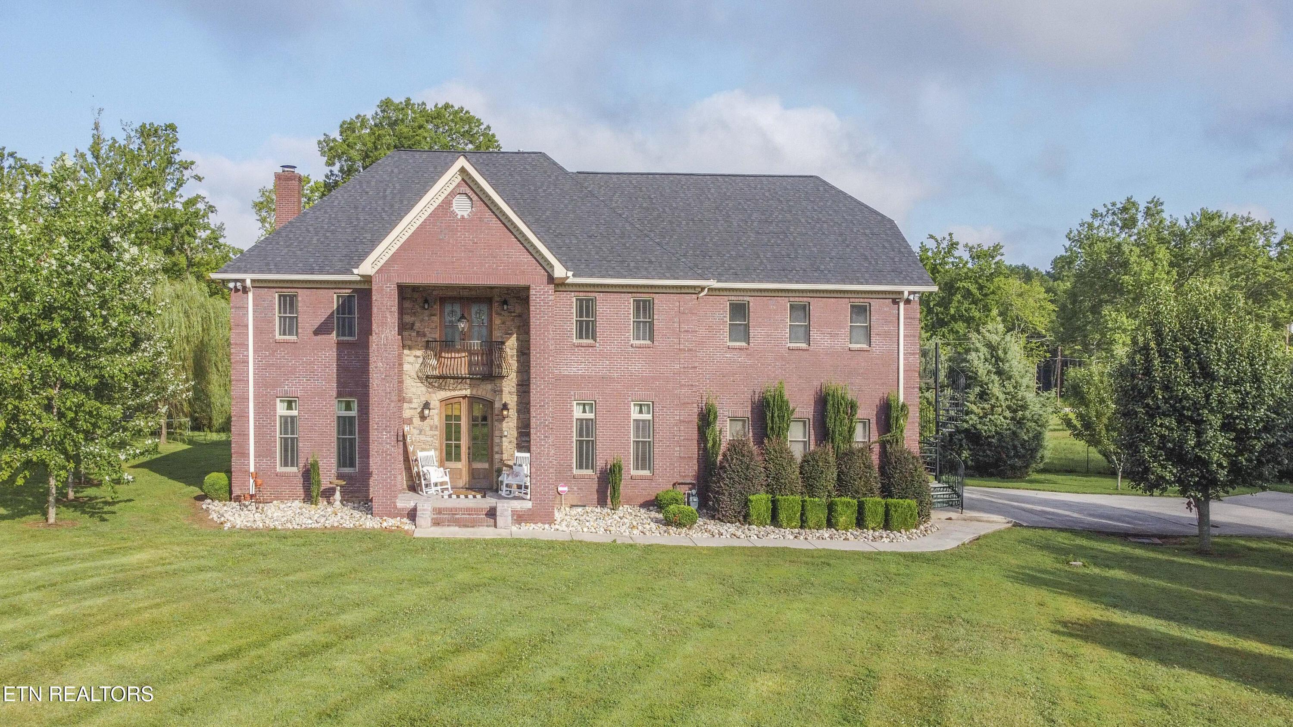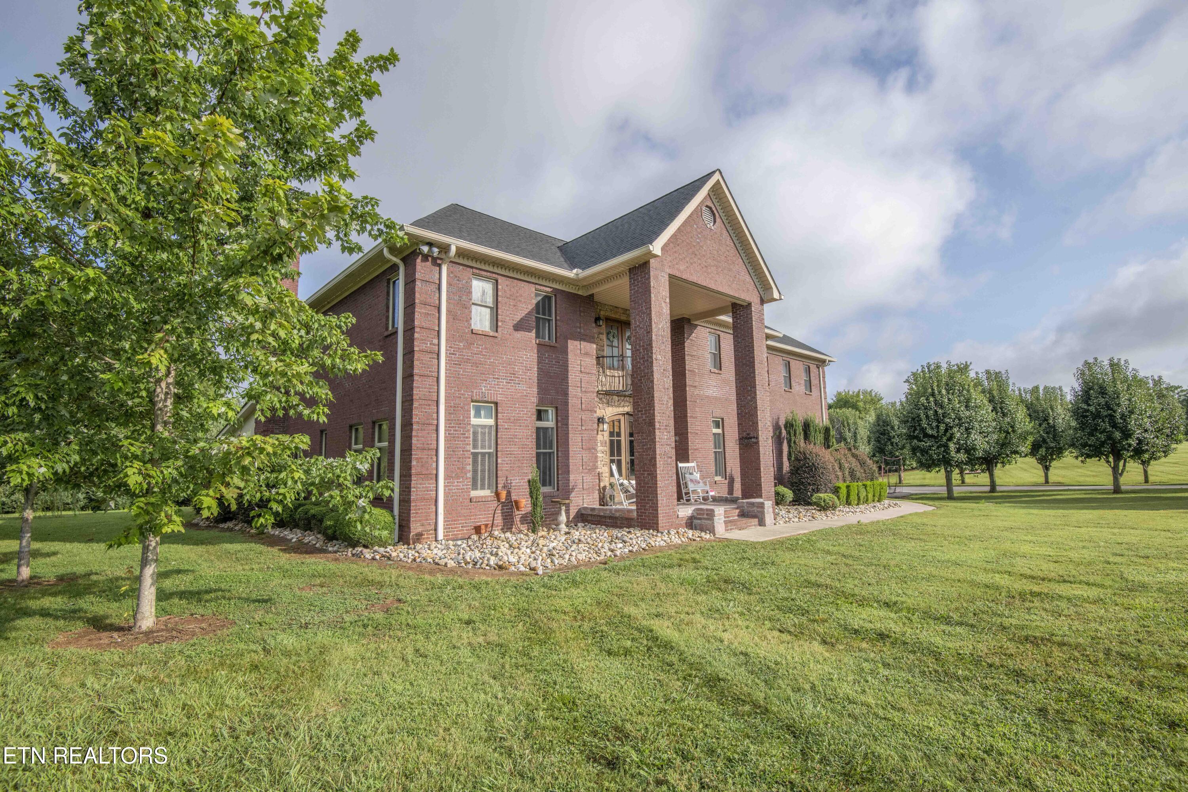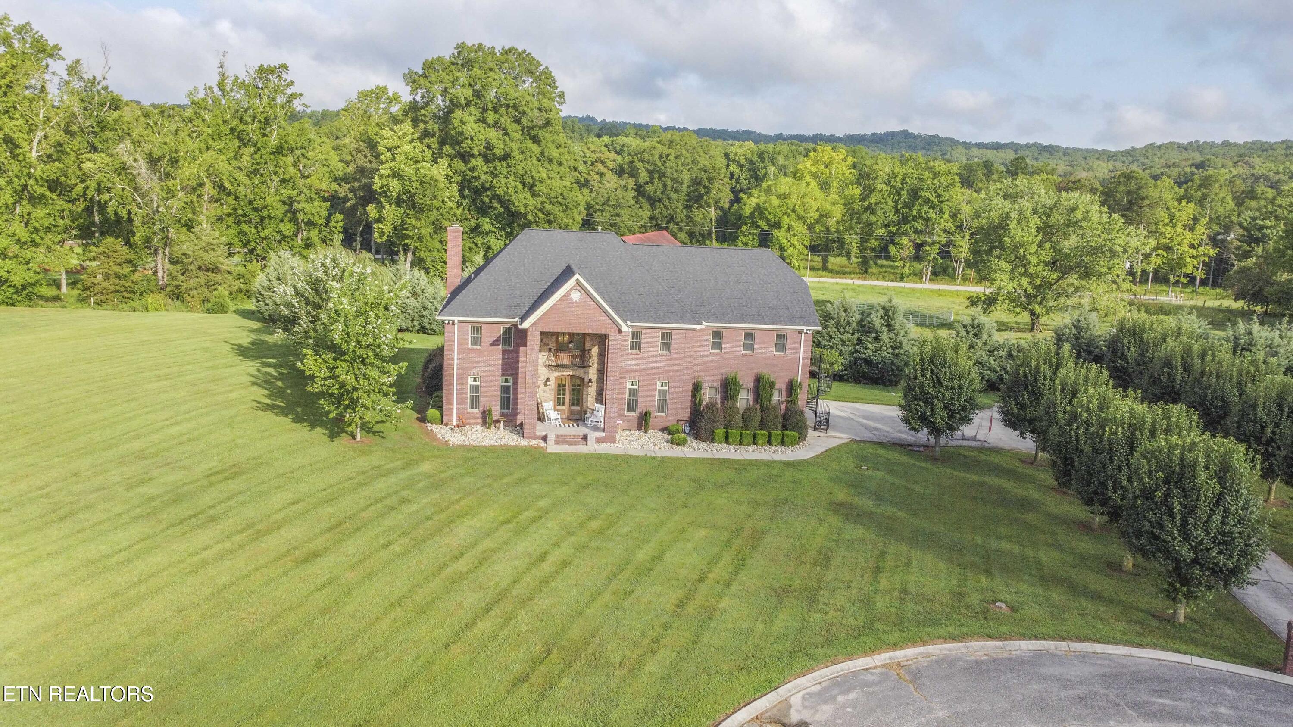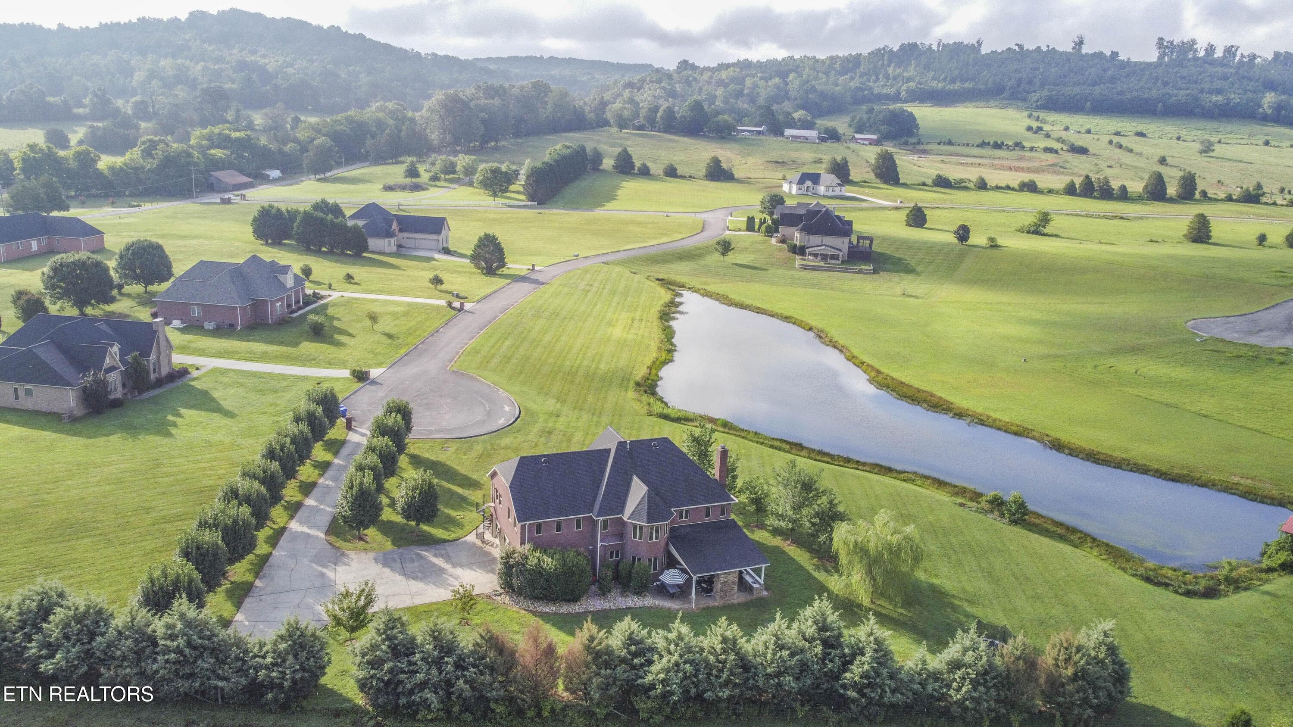Loading
276 pond view drive
Kingston, TN 37763
$874,999
3 BEDS 4 BATHS
4,440 SQFT1.4 AC LOTResidential - Single Family




Bedrooms 3
Total Baths 4
Full Baths 4
Square Feet 4440
Acreage 1.41
Status Active
MLS # 1311059
County Roane
More Info
Category Residential - Single Family
Status Active
Square Feet 4440
Acreage 1.41
MLS # 1311059
County Roane
Welcome to this stunning custom-built home located in the peaceful Pond Meadows Estate community, offering comfort, craftsmanship, and expansive mountain and countryside views. The grand two-story layout features rich hardwood flooring, detailed crown molding, and a seamless flow of multiple living and entertaining spaces. At the heart of the home is a gourmet kitchen equipped with custom hand-painted cabinetry, granite countertops, a gas cooktop with stainless steel hood, built-in refrigerator and double oven, walk-in pantry, and a large center island with prep sink - perfect for both cooking and conversation. The main level also includes a formal dining room, a family room with a custom stone fireplace and built-in window bench, a full guest bath, and a flexible home office or second living space complete with a second fireplace. Upstairs, the primary suite is a private retreat featuring a double tray ceiling, bay-style sitting area, and private den. The suite includes two bathrooms with walk-in tiled showers - one with a soaking tub and dual vanities. Two additional bedrooms share a Jack-and-Jill bath, and a large bonus room offers outdoor spiral stair case. Back to the main level, step outside from breakfast nook to a covered entertaining patio with a tongue-and-groove ceiling, an outdoor stone fireplace, outdoor kitchen and plenty of space for relaxing or hosting gatherings. Additional features include a 3 car garage, ample storage, central vacuum system, intercom, gas and wood-burning fireplaces - the perfect mix of convenience and luxury. Located at the end of a quiet cul-de-sac with a backdrop of mature evergreens and a stocked pond, this property offers privacy, space, and timeless style.
Location not available
Exterior Features
- Style Colonial
- Construction Brick
- Exterior Balcony
- Garage Yes
- Garage Description 3
- Sewer Septic Tank
- Lot Dimensions 116.47 X 272.29 IRR
- Lot Description Pond, Cul-De-Sac, Irregular Lot
Interior Features
- Appliances Gas Cooktop, Dishwasher, Disposal, Microwave, Range, Refrigerator, Self Cleaning Oven
- Heating Central, Heat Pump, Natural Gas, Electric
- Cooling Central Cooling, Ceiling Fan(s)
- Basement None
- Fireplaces 3
- Living Area 4,440 SQFT
- Year Built 2007
Neighborhood & Schools
- Subdivision Pond Meadows Estate
Financial Information
- Parcel ID 077M A 013.00
Additional Services
Internet Service Providers
Listing Information
Listing Provided Courtesy of BHHS Dean-Smith Realty
The data for this listing came from the Knoxville, TN MLS.
Listing data is current as of 02/11/2026.


 All information is deemed reliable but not guaranteed accurate. Such Information being provided is for consumers' personal, non-commercial use and may not be used for any purpose other than to identify prospective properties consumers may be interested in purchasing.
All information is deemed reliable but not guaranteed accurate. Such Information being provided is for consumers' personal, non-commercial use and may not be used for any purpose other than to identify prospective properties consumers may be interested in purchasing.