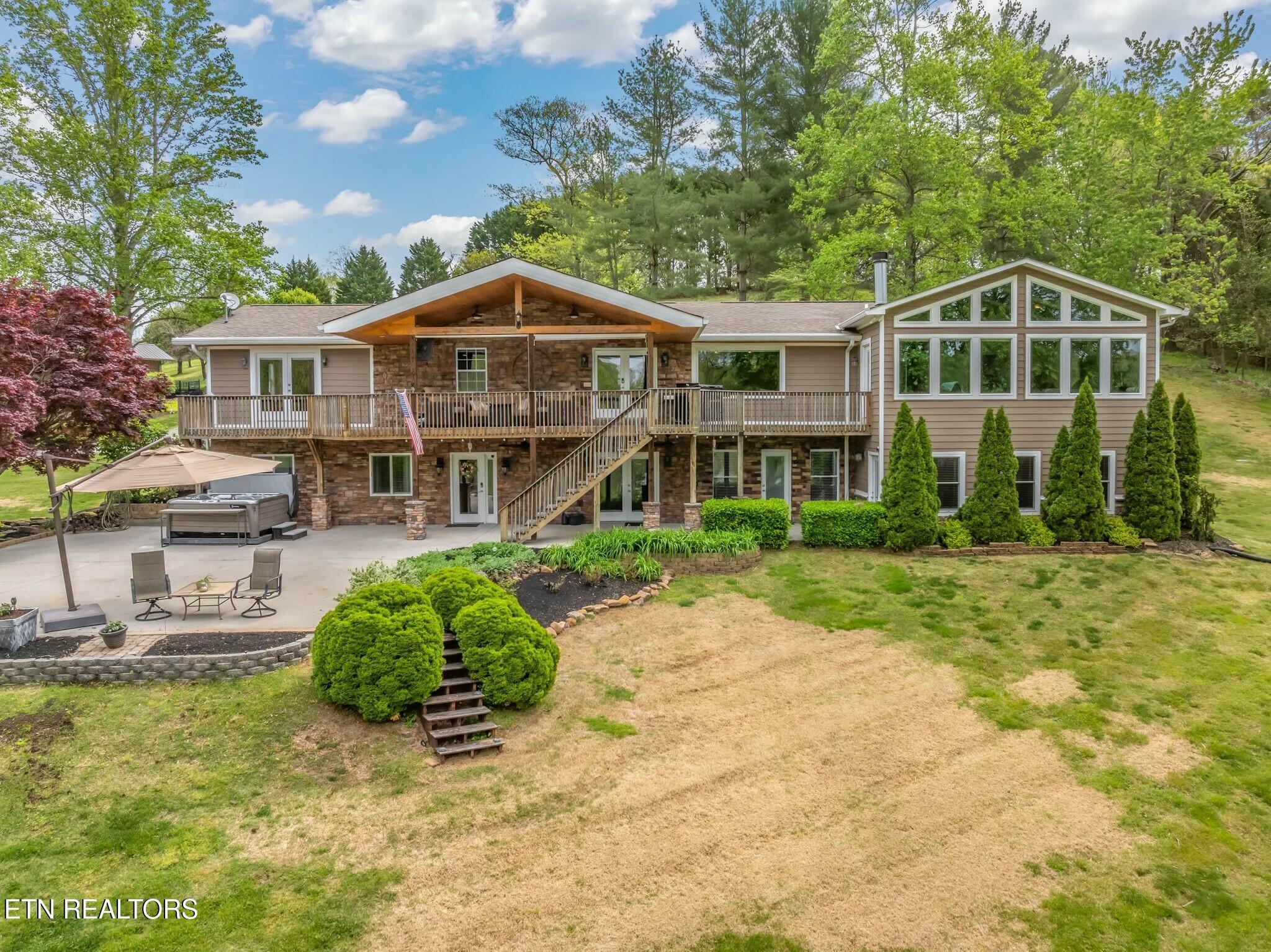Loading
Waterfront
1723 james ferry rd rd
Kingston, TN 37763
$1,549,000
4 BEDS 4 BATHS
4,889 SQFT1.79 AC LOTResidential - Single Family
Waterfront




Bedrooms 4
Total Baths 4
Full Baths 4
Square Feet 4889
Acreage 1.8
Status Pending
MLS # 1287757
County Roane
More Info
Category Residential - Single Family
Status Pending
Square Feet 4889
Acreage 1.8
MLS # 1287757
County Roane
BACK ON MARKET DUE TO BUYER'S FINANCING FALLING THROUGH DAYS BEFORE CLOSING! INSPECTIONS, APPRAISAL, SURVEY, TITLE ALL DONE AND READY TO GO! THEIR LOSS IS YOUR CHANCE TO MAKE THIS YOUR AMAZING LAKE HOME! LAKEFRONT LIVING with practically everything you need to relax and enjoy the lake life! Boasts a 4889 Sq ft. home on 1.8 acres with 4 bedrooms, 4 baths, 2 laundry areas (1 up, 1 down), workout room/office/bedroom option, wet bar/den area, all freshly painted. Covered deck, covered patio, large open patio area, 7 person 'Hot Spring' salt water hot tub with speakers, 2 covered docks both with 7k lb. motorized boat lifts...A Boaters dream!
Home is located at the very end of a paved private road/drive. Built in 1984, this Traditional Ranch, with a Walkout Basement style residence, is a must see. It was renovated in 2016 to include the addition of another Master Bedroom w/en suite, on the opposite end of the original Master Bedroom, with floor to ceiling windows that have remote control blinds! The additional master bathroom is spacious, and spa like with a heated towel rack, large walk-in closet with custom clothes/shoes etc. storage and washer & dryer connections. The other addition was the attached 2 car garage in 2016, with extra space for your golf cart etc., leads you directly into the main living level with an Open Concept Kitchen, Living and Dining area. The lake view is the first thing you notice when entering in. WOW! The kitchen is designed for entertaining with double wall ovens, all stainless appliances, 9 ft island and dining area large enough to accommodate a 9 ft table! Cozy up by the gas fireplace in the living room. All floors are wood or tile. Workout room has vinyl plank flooring.
Lower level/walk out basement hosts a bedroom, storage room, wet bar/dry bar/ den area, gas fireplace, 1000 sq ft workout room/office with great views of the lake, and a 500 sq ft in-house heated/ cooled storage/bunker room. Home is supported by a Generac Generator!!!
Enjoy gas grilling up on the covered deck or below on the patio. Relax around the open flame fire pit or take the party just a few steps down to the dock or down by the lake side. Lots of options to choose from for fun or relaxation. The level lake side/lakefront has hosted many parties...it is large enough to handle 2 large tents...Great for weddings, reunions etc. The lawn and foliage are beautiful in the Spring/Summer and is kept watered with the irrigation system that pulls from the lake. Another 500 sq ft garage/storage building, closer to the lake, is great and convenient for storing lawn equipment/lake items in instead of your car garage!
This Lake Home is in a Great location, only 5 mins to downtown/I-40 & less than 30 mins to Knox & Oak Ridge. Schedule your PRIVATE showing TODAY!
Location not available
Exterior Features
- Style Traditional
- Construction Stone, Vinyl Siding, Block, Frame
- Exterior Gas Grill, Irrigation System, Windows - Vinyl, Dock
- Garage Yes
- Garage Description 2
- Sewer Septic Tank
- Lot Description Lake/Water Access, Lakefront, Current Dock Permit on File, Level, Rolling Slope
Interior Features
- Appliances Dishwasher, Disposal, Dryer, Microwave, Refrigerator, Self Cleaning Oven, Washer
- Heating Central, Natural Gas, Electric
- Cooling Central Cooling, Ceiling Fan(s)
- Basement Walkout, Finished, Plumbed
- Fireplaces 3
- Living Area 4,889 SQFT
- Year Built 1984
Neighborhood & Schools
- Subdivision Botkin S/D
- Elementary School Kingston
- Middle School Cherokee
- High School Roane County
Financial Information
- Parcel ID 068 010.00
Additional Services
Internet Service Providers
Listing Information
Listing Provided Courtesy of Realty One Group Anthem
The data for this listing came from the Knoxville, TN MLS.
Listing data is current as of 05/01/2025.


 All information is deemed reliable but not guaranteed accurate. Such Information being provided is for consumers' personal, non-commercial use and may not be used for any purpose other than to identify prospective properties consumers may be interested in purchasing.
All information is deemed reliable but not guaranteed accurate. Such Information being provided is for consumers' personal, non-commercial use and may not be used for any purpose other than to identify prospective properties consumers may be interested in purchasing.