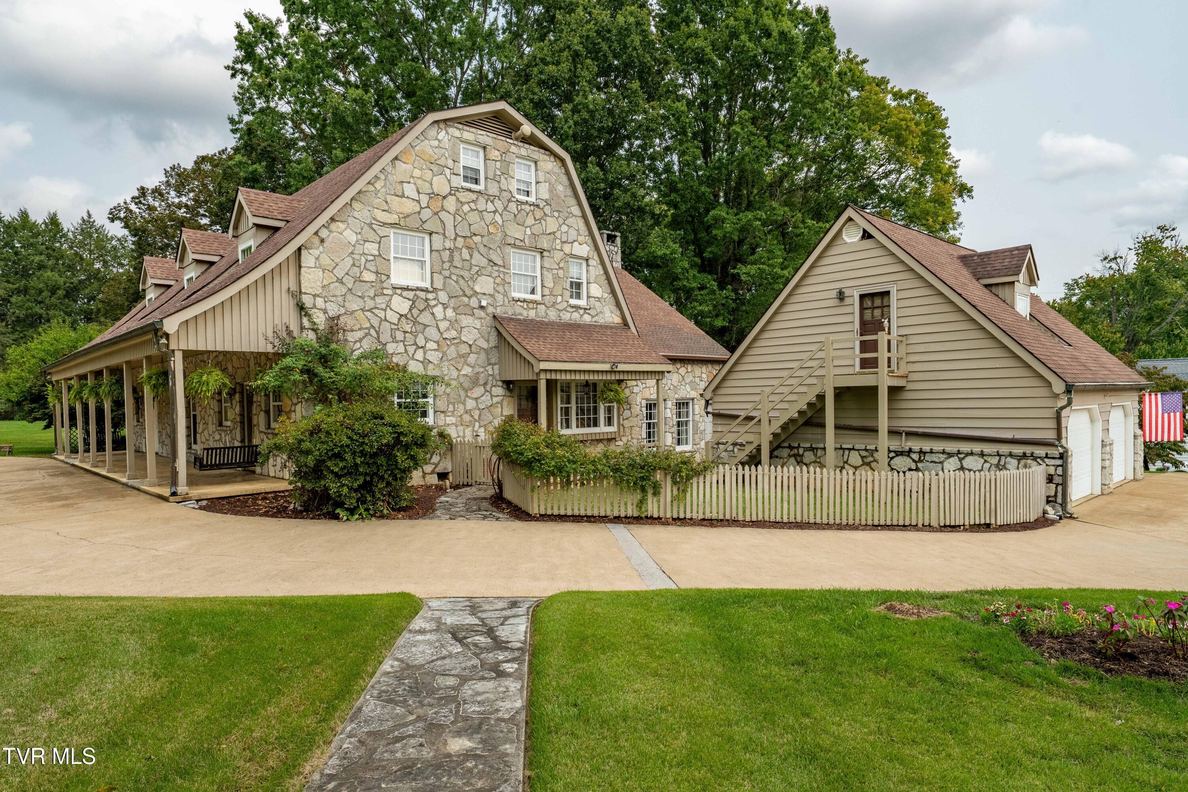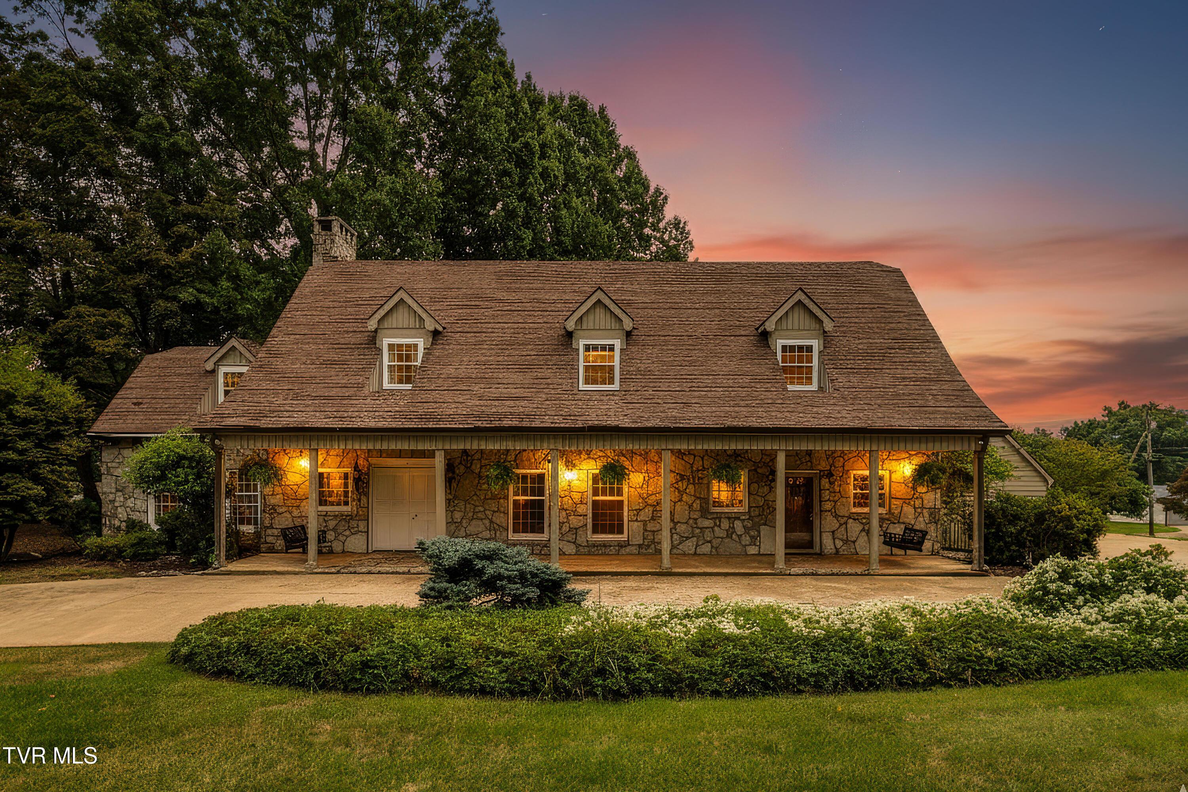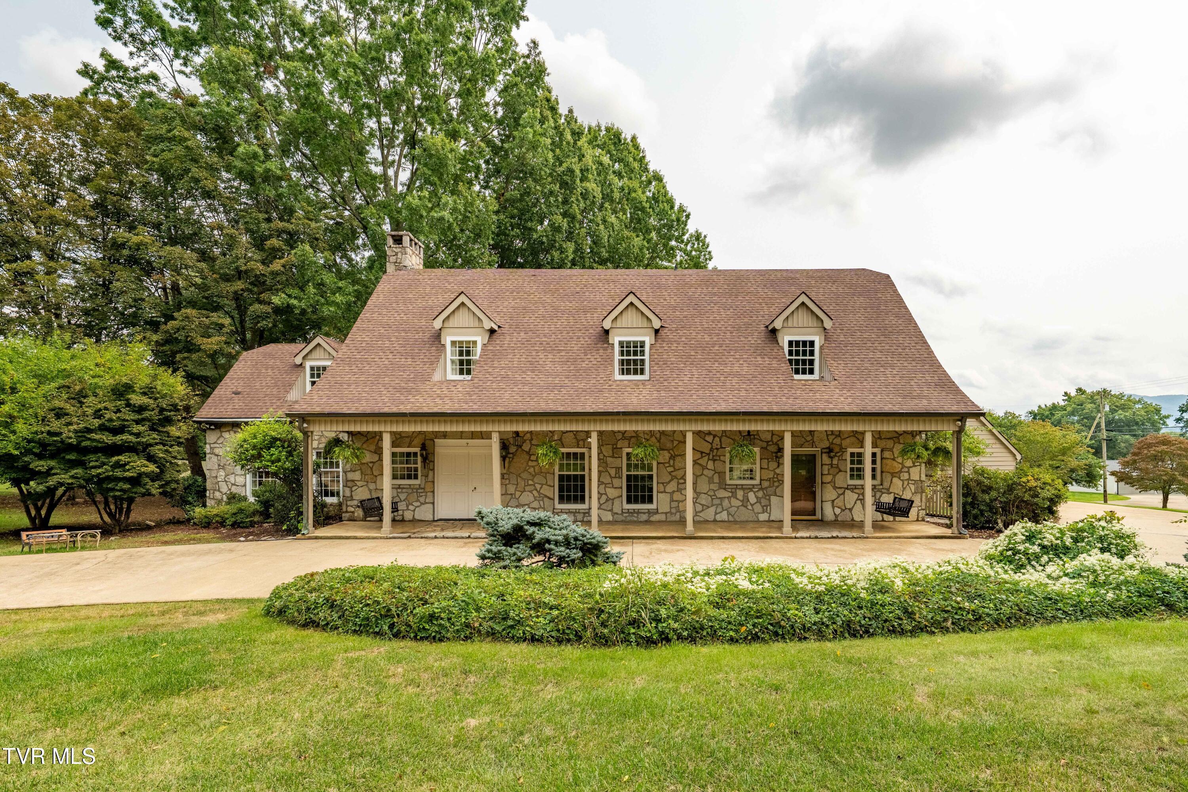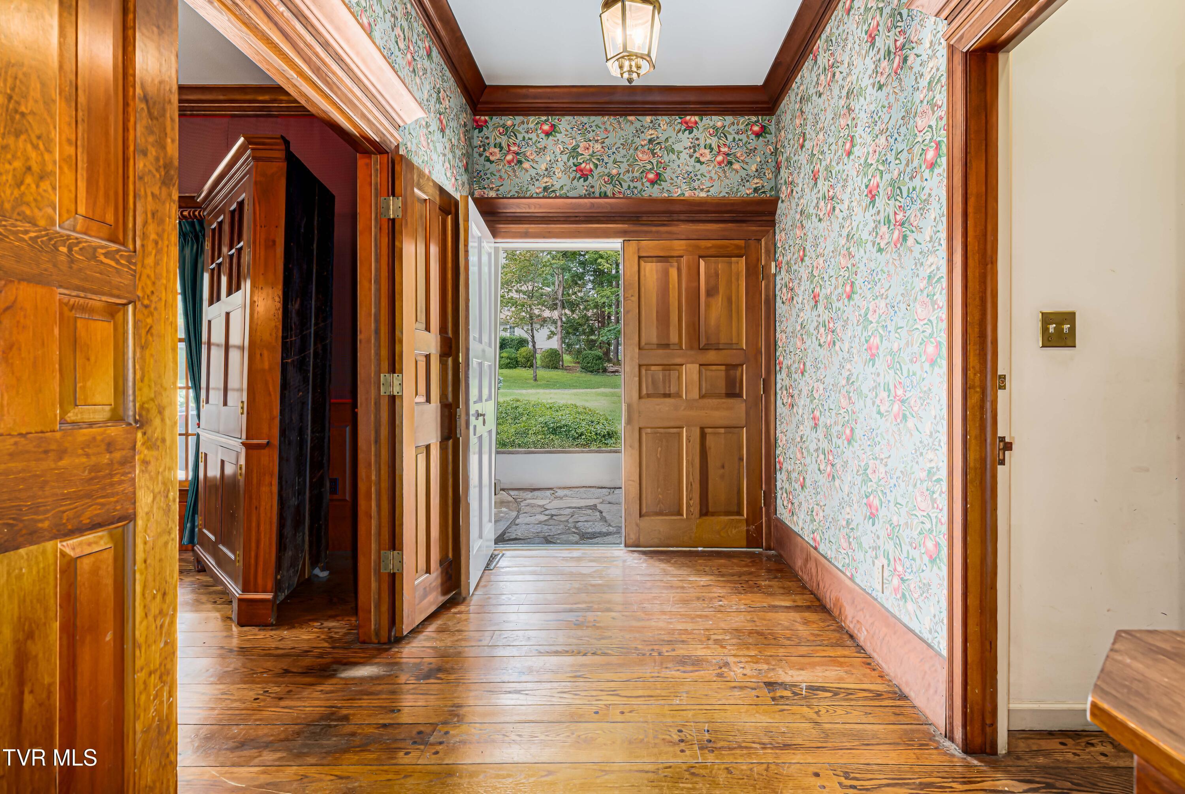Mountain Homes Realty
1-833-379-63937 llewellyn wood
Johnson City, TN 37601
$1,395,000
5 BEDS 4.5 BATHS
6,091 SQFT1 AC LOTResidential - Single Family




Bedrooms 5
Total Baths 5
Full Baths 4
Square Feet 6091
Acreage 1
Status Active
MLS # 9985593
County Washington
More Info
Category Residential - Single Family
Status Active
Square Feet 6091
Acreage 1
MLS # 9985593
County Washington
Welcome to a home that feels as special as the memories waiting to be made inside it. Set on over an acre in one of Johnson City's most desired neighborhoods, this Dutch Colonial blends space, charm, and history into the perfect setting for family life.
The heart of the home is the Great Room, a one-of-a-kind space created from a century-old log church. With soaring ceilings, rich cherry mouldings, and an unforgettable stone fireplace that will make you feel like you're in the Grove Park Inn.
It's the place where family and friends naturally gather—whether for holidays, cozy nights by the fire, or celebrations that spill out onto the private stone veranda just beyond.
The warmth continues throughout the home. A brick fireplace in the library/office creates the perfect backdrop for reading with the kids or quiet evenings of homework and conversation. Upstairs, in the primary wing, a third fireplace offers a peaceful retreat at the end of the day along with large closets and just adjacent to twin oversized Bedrooms spit by a large Jack and Jill bathroom and an additional bedroom suite with private den and bathroom.
Plenty of room for everyone to have their own space, plus there is a partially finished walk up attic for extra play space or storage!
The large covered front porch is made for rocking chairs and summer evenings, while the wide, flat yard provides endless room to play, host cookouts, or kick around a ball. Just off the side patio, you can take in lovely views of Buffalo Mountain, the perfect reminder you're home in East Tennessee.
A circular driveway makes coming and going easy, and the detached garage with an upstairs storage area keeps everything organized. Downstairs, the drive-under basement offers bonus space, ready for hobbies or a playroom.
This is more than just a house—it's a home designed for connection, comfort, and family. A place where history and character meet the joys of everyday living and seamlessly blends into a neighborhood of true estate homes. Buyer/Buyers agent to verify all MLS info
Location not available
Exterior Features
- Style Dutch Colonial
- Construction Single Family
- Siding Asphalt, Shingle
- Exterior Garden
- Roof Asphalt, Shingle
- Garage Yes
- Garage Description 3
- Water Public
- Sewer Public Sewer
- Lot Dimensions 140 x 300
Interior Features
- Heating Central, Natural Gas
- Cooling Central Air, Heat Pump
- Basement Garage Door, Partial Heat, Partially Finished, Walk-Out Access, Workshop
- Living Area 6,091 SQFT
- Year Built 1975
Neighborhood & Schools
- Subdivision Carnegie Land Co Add
- Elementary School Fairmont
- Middle School Indian Trail
- High School Science Hill
Financial Information
- Parcel ID 046d B 015.00
- Zoning Residential
Additional Services
Internet Service Providers
Listing Information
Listing Provided Courtesy of Berkshire Hathaway Greg Cox Real Estate
The data for this listing came from the TN/VA MLS.
Listing data is current as of 02/06/2026.


 All information is deemed reliable but not guaranteed accurate. Such Information being provided is for consumers' personal, non-commercial use and may not be used for any purpose other than to identify prospective properties consumers may be interested in purchasing.
All information is deemed reliable but not guaranteed accurate. Such Information being provided is for consumers' personal, non-commercial use and may not be used for any purpose other than to identify prospective properties consumers may be interested in purchasing.