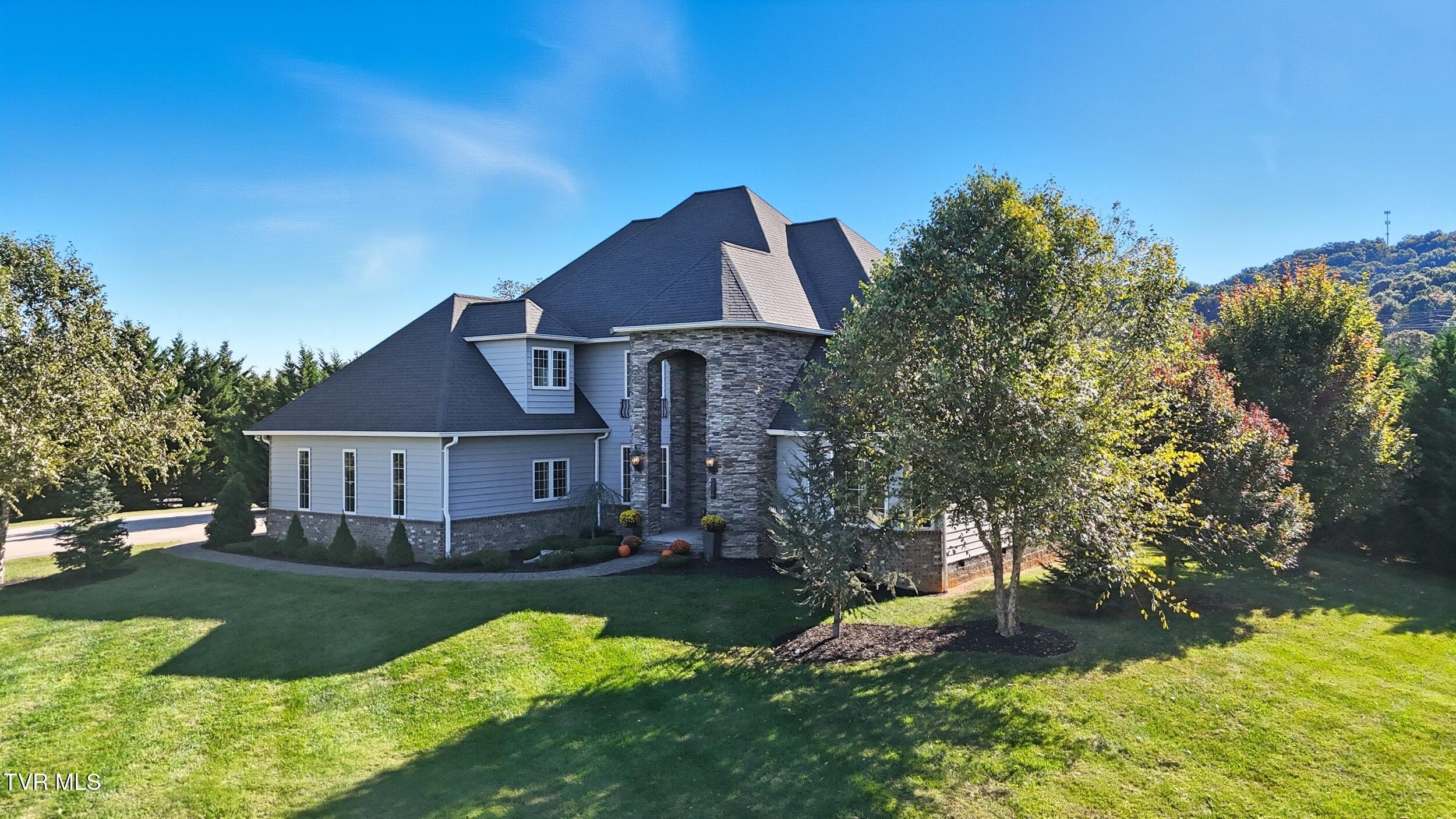534 buckingham road
Gray, TN 37615
4 BEDS 4-Full 1-Half BATHS
6.13 AC LOTResidential - Single Family

Bedrooms 4
Total Baths 5
Full Baths 4
Acreage 6.13
Status Off Market
MLS # 9986951
County Washington
More Info
Category Residential - Single Family
Status Off Market
Acreage 6.13
MLS # 9986951
County Washington
Welcome to your dream home—an exceptional custom-built residence nestled on 6 private acres in one of Gray's most desirable locations. Built in 2017, this stunning property offers over 4,000 square feet of finished above-grade living space that blends luxury, comfort, and functionality at every turn.
From the moment you arrive, you will be able to take in the privacy that will allow you to stretch out and relax. The entrance with elegant stonework and thoughtful landscaping sets the tone. Once inside, you'll find a bright, open layout with vaulted ceilings, an impressive floor-to-ceiling fireplace, and an abundance of natural light. Enjoy dual primary suites, one on each level—perfect for multi-generational living or flexible guest accommodations. The main-level primary suite features a walk-in closet, additional double-door closet, dual vanities, a soaking tub, water closet, and a custom tile shower. The upstairs primary suite boasts three closets, a luxurious en suite with an oversized walk-in shower, and Jack-and-Jill access to the upstairs laundry room. Also upstairs: a third bedroom with a private en suite bath, plus a versatile bonus room ideal as a theater, playroom, or home gym.
Designed for entertaining and everyday living, the chef's kitchen includes a beverage station with a second refrigerator, and a massive walk-in pantry with industrial shelving. The kitchen is open to a cozy gathering room complete with it's own fireplace, seating area, and breakfast area.
Additional Highlights include: A formal dining room, a spacious mudroom with bench seating, a half bath, and the main level laundry room, an attached 2-car garage, a detached 570 sq ft workshop—ideal for hobbies or storage, and a 2-year-old in-ground pool with tanning shelf and expansive patio for entertaining.
All of this is tucked away for privacy, yet just minutes from I-26, Johnson City, and Kingsport, this one-of-a-kind home offers a great combination of peaceful seclusion and convenient access. Don't miss your chance to own this like-new, thoughtfully designed home in an unbeatable location!
Location not available
Exterior Features
- Style See Remarks
- Construction Single Family
- Siding Composition
- Roof Composition
- Garage Yes
- Garage Description 2
- Water At Road, Well
- Sewer Septic Tank
- Lot Dimensions 145 x 999 IRR
- Lot Description Pasture
Interior Features
- Heating Heat Pump
- Cooling Heat Pump
- Basement Crawl Space
- Year Built 2017
Neighborhood & Schools
- Subdivision Not Listed
- Elementary School Ridgeview
- Middle School Ridgeview
- High School Daniel Boone
Financial Information
- Parcel ID 019 092.00
- Zoning Residential


 All information is deemed reliable but not guaranteed accurate. Such Information being provided is for consumers' personal, non-commercial use and may not be used for any purpose other than to identify prospective properties consumers may be interested in purchasing.
All information is deemed reliable but not guaranteed accurate. Such Information being provided is for consumers' personal, non-commercial use and may not be used for any purpose other than to identify prospective properties consumers may be interested in purchasing.