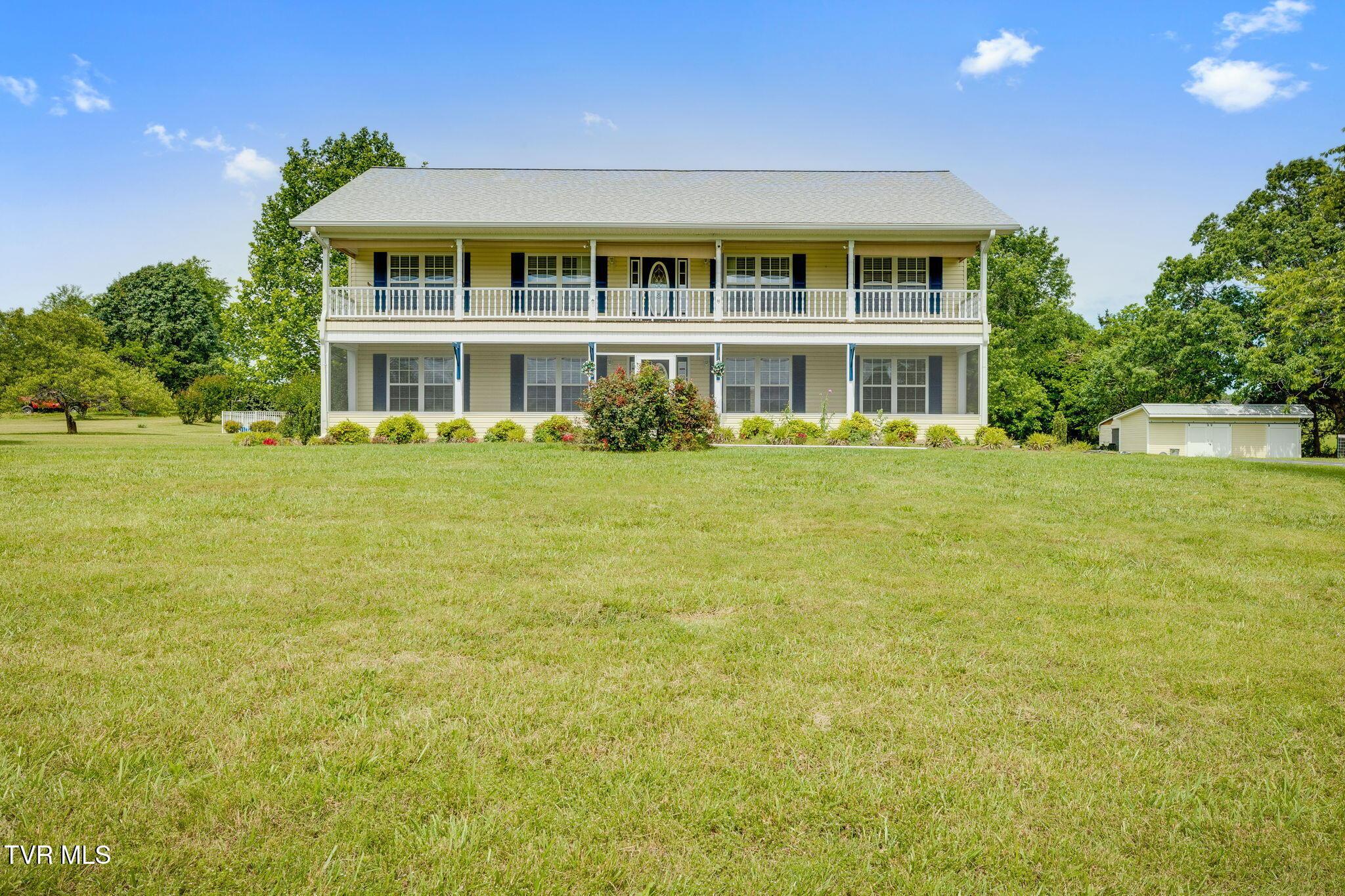Mountain Homes Realty
1-833-379-6393516 bowmantown road
Telford, TN 37690
$995,000
7 BEDS
5,996 SQFT2.59 AC LOTResidential - Single Family




Bedrooms 7
Full Baths 7
Square Feet 5996
Acreage 2.6
Status Active
MLS # 9980685
County Washington
More Info
Category Residential - Single Family
Status Active
Square Feet 5996
Acreage 2.6
MLS # 9980685
County Washington
Experience timeless elegance and endless versatility in this beautifully maintained Charleston-style home featuring 7 bedrooms (currently has a 3 bedroom septic system - seller is offering a $25,000allowance for septic upgrade) , 7 bathrooms, and a host of luxurious amenities across a sprawling flat 2.6-acre lot. Step onto the charming screened-in front porch and into a home where classic design meets modern comfort. The formal living and dining rooms set the stage for sophisticated entertaining, with a cozy fireplace adding a touch of warmth. The gourmet kitchen impresses with white cabinetry, granite countertops, and an eat-in area, perfect for casual meals or morning coffee. The main-level bedroom offers a private ensuite, ideal for guests or multigenerational living. Upstairs, the expansive primary suite boasts a sitting room or office, a walk-in closet, and a sleek modern ensuite. Two additional bedrooms, each with their own ensuite, complete the second floor, along with a covered porch perfect for relaxing in any season. But that's just the beginning. The back half of the house offers limitless possibilities: a second kitchen with bar, a spacious den or game room with a gas fireplace, and main-level laundry for ultimate convenience. Upstairs, discover a private retreat with a common area, two more bedrooms, and another bath - ideal for extended family or guests. Outside, the property continues to impress with a 4-bay garage and a pool house featuring yet another bath. The second floor of the garage provides flexible space for a home gym, studio, or playroom. Enjoy summers in the amazing pool, and make use of the two outbuildings, chicken coop, and ample parking including your camper or RV. Don't miss the rare opportunity to own a property that truly has it all - space, charm, and potential - all nestled on a peaceful 2.6-acre lot in a sought-after location.
Location not available
Exterior Features
- Style Farmhouse, Historic, Traditional
- Construction Single Family
- Siding Composition, Shingle
- Exterior Balcony, Garden
- Roof Composition, Shingle
- Garage Yes
- Garage Description 4
- Water Public
- Sewer Septic Tank
- Lot Dimensions 304 x 390 Irr
Interior Features
- Heating Heat Pump
- Cooling Ceiling Fan(s), Heat Pump
- Basement Crawl Space
- Living Area 5,996 SQFT
- Year Built 2000
Neighborhood & Schools
- Subdivision Dorthea Ward Prop
- Elementary School Sulphur Springs
- Middle School Sulphur Springs
- High School Daniel Boone
Financial Information
- Parcel ID 057 025.20
- Zoning RES
Additional Services
Internet Service Providers
Listing Information
Listing Provided Courtesy of Southern Dwellings
The data for this listing came from the TN/VA MLS.
Listing data is current as of 08/03/2025.


 All information is deemed reliable but not guaranteed accurate. Such Information being provided is for consumers' personal, non-commercial use and may not be used for any purpose other than to identify prospective properties consumers may be interested in purchasing.
All information is deemed reliable but not guaranteed accurate. Such Information being provided is for consumers' personal, non-commercial use and may not be used for any purpose other than to identify prospective properties consumers may be interested in purchasing.