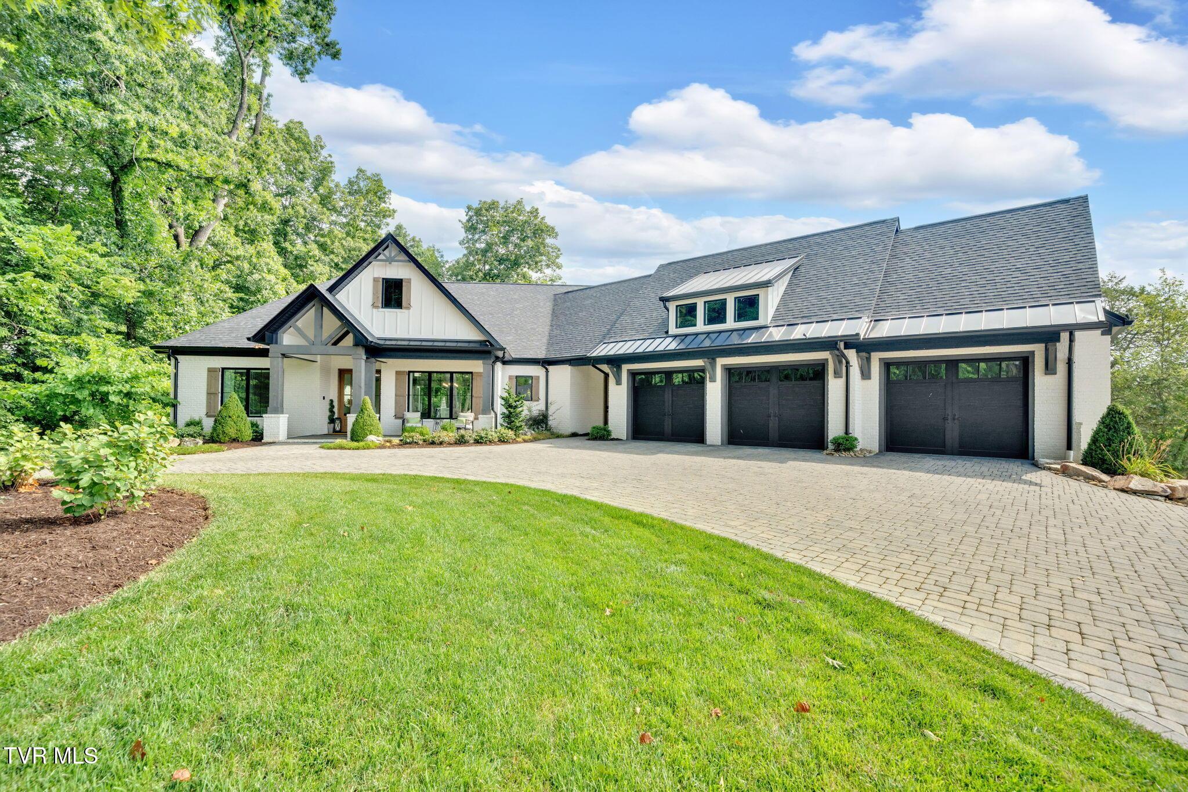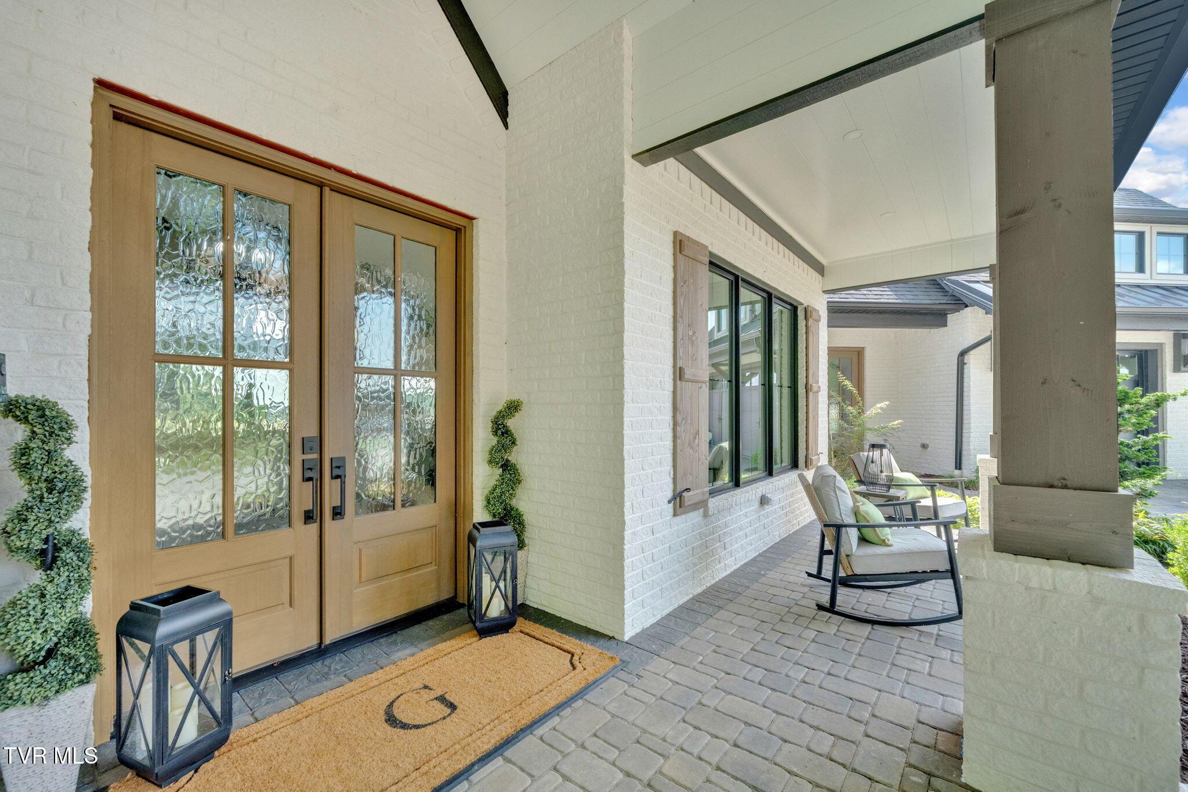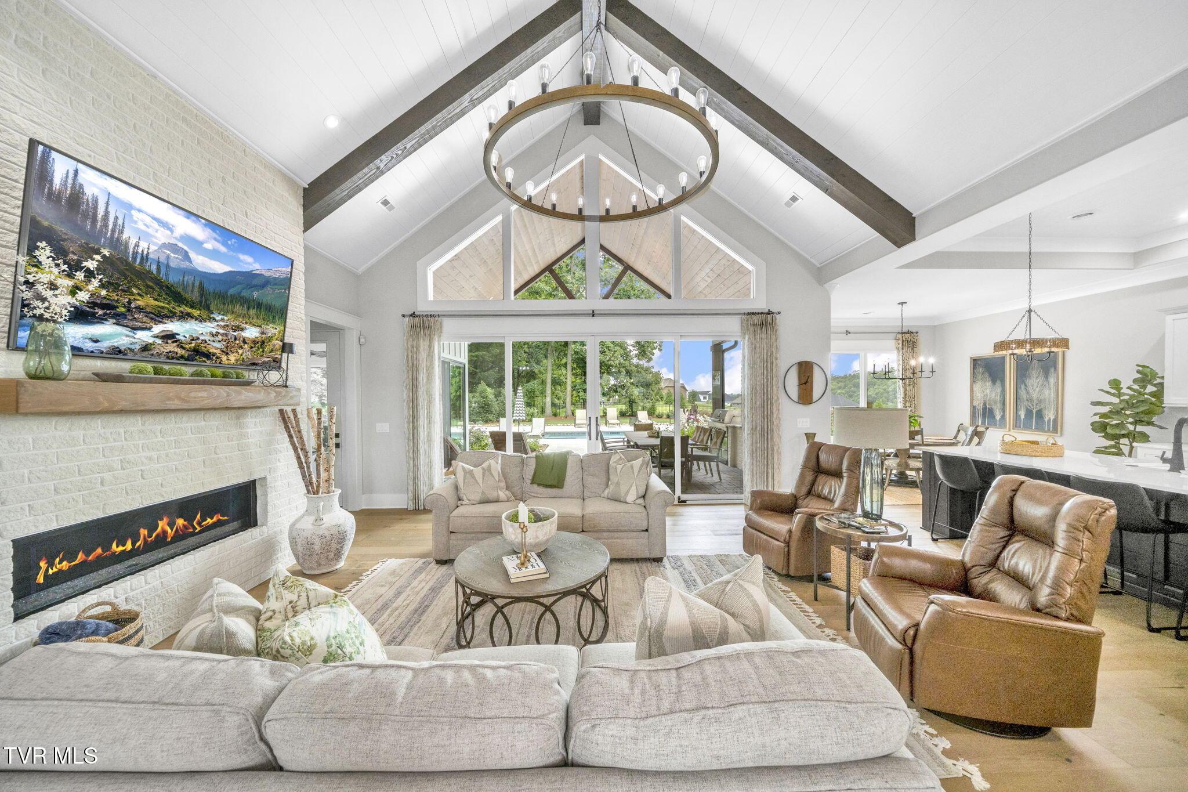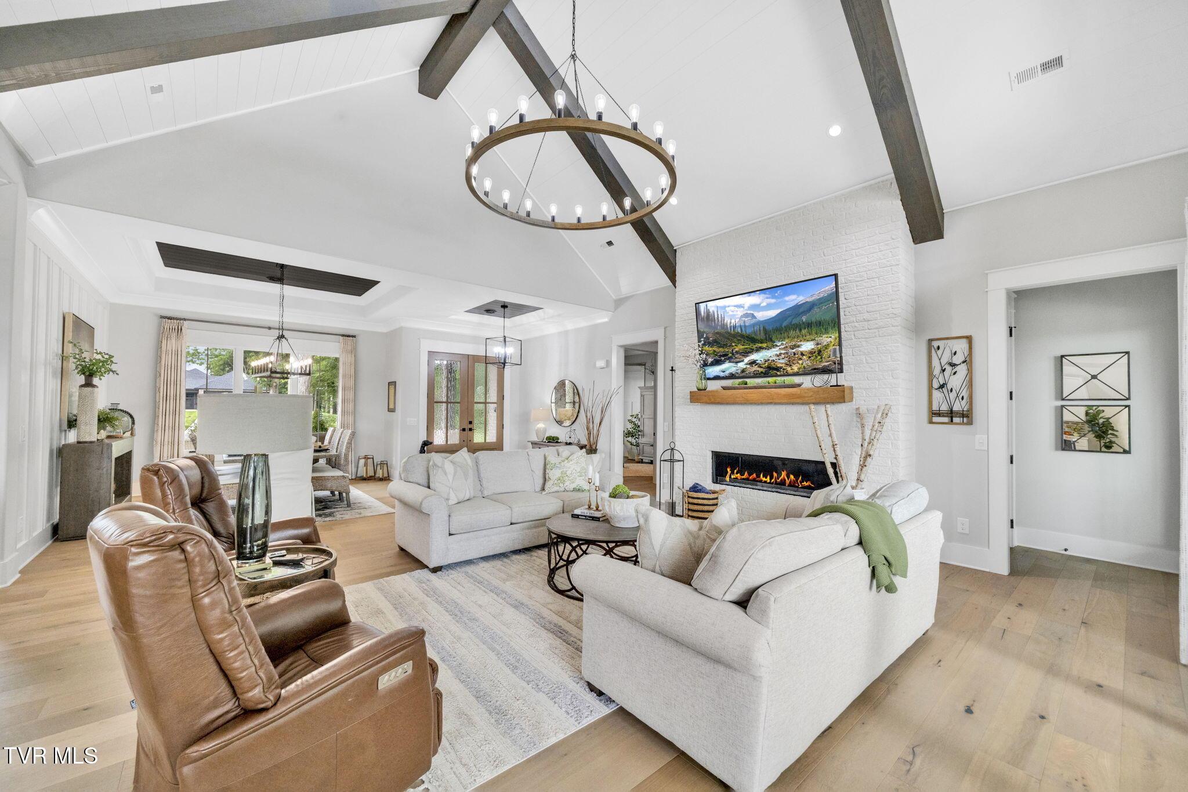Mountain Homes Realty
1-833-379-6393472 gransley court
Johnson City, TN 37615
$1,500,000
4 BEDS 3.5 BATHS
4,465 SQFT1.49 AC LOTResidential - Single Family




Bedrooms 4
Total Baths 4
Full Baths 3
Square Feet 4465
Acreage 1.49
Status Pending
MLS # 9984181
County Washington
More Info
Category Residential - Single Family
Status Pending
Square Feet 4465
Acreage 1.49
MLS # 9984181
County Washington
Prime Location | Elegant Finishes | Poolside Paradise
This exceptional custom-built home offers over 4,400 sq ft of beautifully finished space where craftsmanship, comfort, and outdoor luxury meet. With 4BR, 3.5BA, 3 car garage, dedicated in-laws suite and outdoor living spaces that provide an outdoor retreat - this place is near perfection!.
Main Level:
Step inside to a wide-open floor plan accented by rich wood beams, soaring ceilings, and walls of natural light. The designer kitchen is the heart of the home—featuring custom cabinetry, oversized island, gas range, brick accent backsplash and walk-in pantry. The spacious living room centers around a sleek fireplace, vaulted ceilings with wood beams and opens effortlessly to the covered outdoor living area with a large 16' sliding patio door —perfect for hosting or unwinding. The sunroom off the living room is the place to be to sit and enjoy the privacy of the backyard and overlook the pool.
The owner's suite is unforgettable—highlighted by a vaulted ceiling, spa-style bathroom with walk-in tile shower, soaking tub, and a truly massive custom closet. Two additional large bedrooms sharing a full bath with tiled shower and large closet.
Basement Retreat:
The finished walk-out basement doubles as ideal in-law quarters, complete with a full kitchen, living room, private bedroom, full bath, and its own drive-under garage. Whether used for guests, extended family, or entertaining, this space offers endless flexibility.
Outdoor Oasis:
The backyard is a showstopper—featuring a heated gunite pool with automatic cover, expansive paver patio, and built-in grill under a vaulted covered porch. Every inch was crafted for relaxation and outdoor fun.
Located in one of the Tri-Cities' most desirable communities—Chestnut Cove—this home delivers top-tier design in a prime setting. From layout to finishes to location, this one is unforgettable.
Location not available
Exterior Features
- Style Contemporary, Craftsman
- Construction Single Family
- Siding Composition, Shingle
- Roof Composition, Shingle
- Garage Yes
- Garage Description 4
- Water Public
- Sewer Public Sewer
- Lot Dimensions 1.49 ac
Interior Features
- Heating Natural Gas
- Cooling Central Air
- Basement Exterior Entry, Finished, Garage Door, Heated, Interior Entry, Walk-Out Access, See Remarks
- Living Area 4,465 SQFT
- Year Built 2023
Neighborhood & Schools
- Subdivision Chestnut Cove
- Elementary School Woodland Elementary
- Middle School Liberty Bell
- High School Science Hill
Financial Information
- Parcel ID 036b F 016.00
- Zoning Residential
Additional Services
Internet Service Providers
Listing Information
Listing Provided Courtesy of Foundation Realty Group
The data for this listing came from the TN/VA MLS.
Listing data is current as of 09/15/2025.


 All information is deemed reliable but not guaranteed accurate. Such Information being provided is for consumers' personal, non-commercial use and may not be used for any purpose other than to identify prospective properties consumers may be interested in purchasing.
All information is deemed reliable but not guaranteed accurate. Such Information being provided is for consumers' personal, non-commercial use and may not be used for any purpose other than to identify prospective properties consumers may be interested in purchasing.