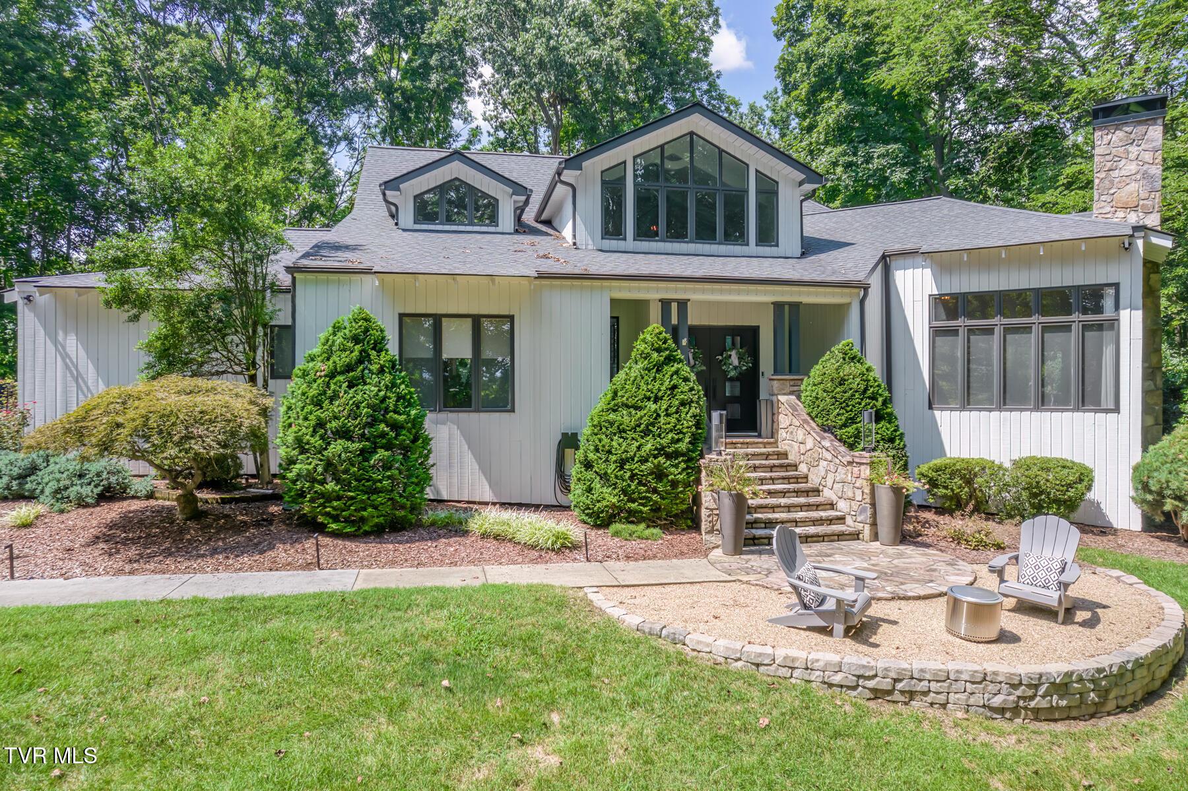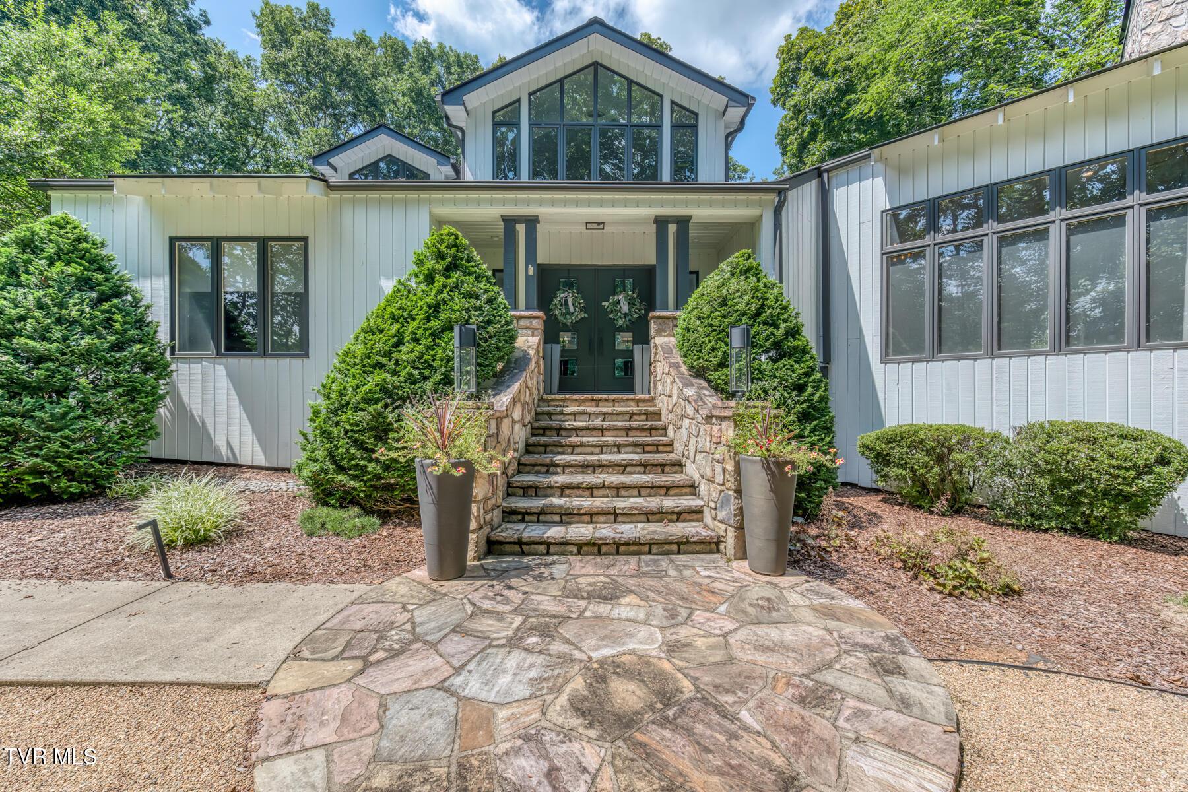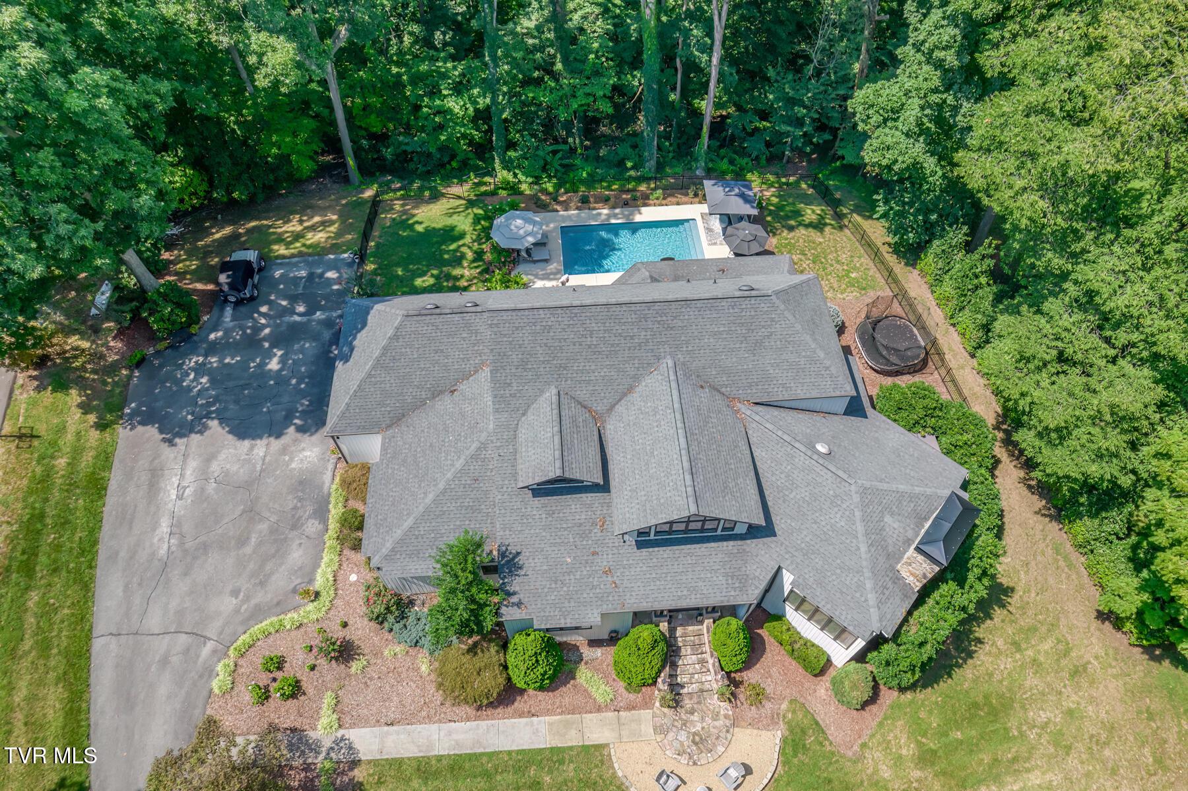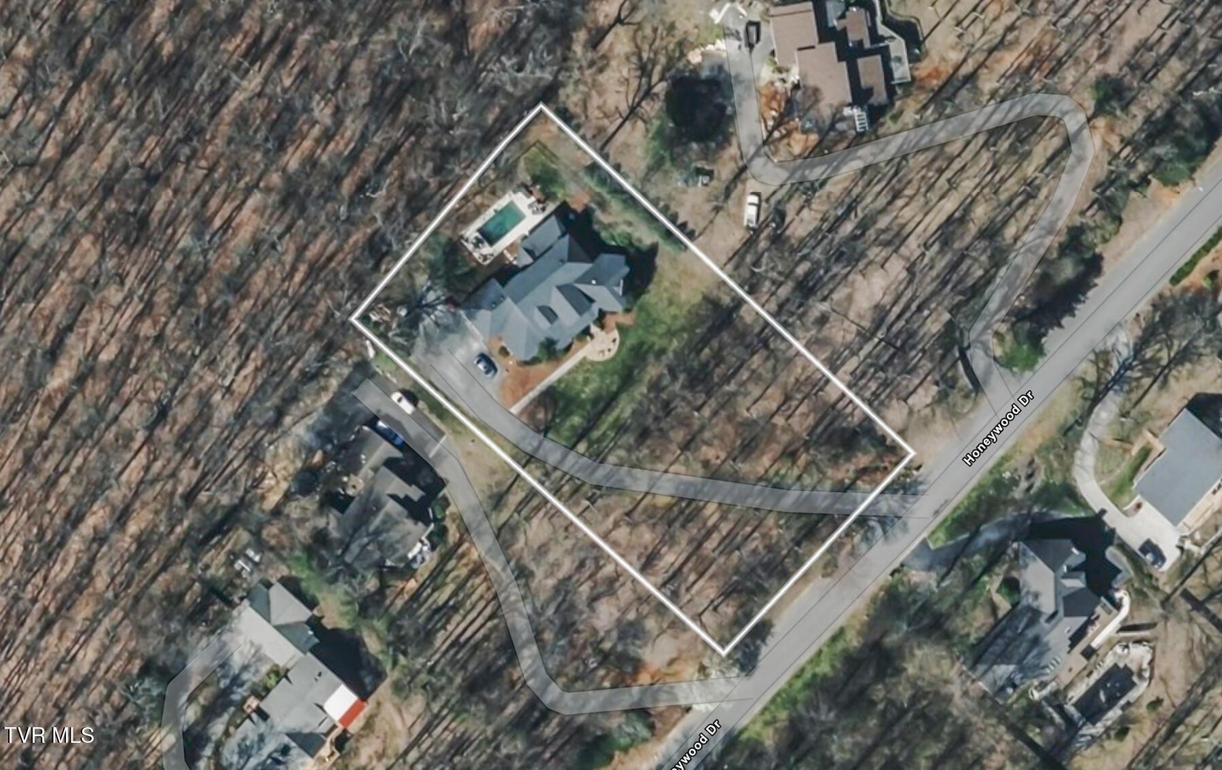Mountain Homes Realty
1-833-379-63933612 honeywood drive
Johnson City, TN 37604
$1,500,000
4 BEDS 4.5 BATHS
5,228 SQFT1.11 AC LOTResidential - Single Family




Bedrooms 4
Total Baths 5
Full Baths 4
Square Feet 5228
Acreage 1.11
Status Pending
MLS # 9985001
County Washington
More Info
Category Residential - Single Family
Status Pending
Square Feet 5228
Acreage 1.11
MLS # 9985001
County Washington
Welcome to this stunning, fully reimagined home in Roundtree, one of Johnson City's most established and desirable neighborhoods. Perfectly situated on over an acre and zoned for Towne Acres Elementary, this property offers the ideal blend of elegance, modern convenience, and prime location just minutes from downtown, ETSU, hospitals, and shopping.
No detail has been overlooked in this complete renovation. Freshly painted walls, wallpaper accents, solid core doors, new trim, and white oak hardwood flooring bring a timeless yet updated feel. LED lighting has been installed throughout, and all switches, outlets, and fixtures have been replaced with modern, high-efficiency designs.
The chef's kitchen is a showpiece with custom cabinetry, quartzite counters, and premium appliances, including a KitchenAid built-in refrigerator and dishwasher, Sharp drawer microwave, and a Z-Line 6-burner gas range with dual convection ovens. A custom-built breakfast nook with designer cushions adds charm and functionality.
The primary suite is a true retreat with custom closets (including a shoe closet), power blinds, and spa-inspired bath featuring dual quartzite vanities, acrylic soaking tub, and a steam shower with rain head and eight body jets. Additional bathrooms have been fully updated with new tile, glass enclosures, and Delta fixtures.
Throughout the home, you'll find custom touches: an Arhaus chandelier with power winch in the entry, Restoration Hardware chandelier in the living room, custom quartzite desk in the study, custom shelving, new fireplace logs with remote operation, and integrated smart lighting controls by Lutron.
The property shines outdoors with an expansive saltwater pool featuring a natural gas heater, integrated Sonance six-speaker sound system with subwoofer, and a Bullfrog hot tub for year-round relaxation. An outdoor kitchen with granite counters, beverage drawers, and storage for grilling essentials makes entertaining effortless. The landscaping has been refreshed front and back with new lighting, a front seating area, and custom hardscaping — creating a true resort feel.
This home is as functional as it is beautiful, with a long list of mechanical upgrades:
New HVAC systems (including primary suite & second level heat pumps)
New second-level hot water heater
New PEX plumbing upstairs
Overhead Door Company Wi-Fi side-mount garage door openers with battery backup
Lutron smart home lighting hub controlling chandeliers and exterior lights
Highlights at a Glance
4 bedrooms, 4.5 baths
Over 1 acre lot in Roundtree neighborhood
Zoned for Towne Acres Elementary
White oak hardwood & ceramic tile throughout
Quartzite counters & custom cabinetry
Saltwater pool + Bullfrog hot tub
Outdoor kitchen with granite counters & beverage drawers
Smart home technology (Lutron hub, Wi-Fi garage doors, remote blinds)
3612 Honeywood Drive is a rare opportunity to own a fully renovated home in one of Johnson City's most desirable neighborhoods. Every detail has been thoughtfully curated to create a luxurious, move-in-ready retreat with the convenience of city living and the comfort of a private estate. Buyer/buyer's agent to verify all info.
Location not available
Exterior Features
- Style Contemporary
- Construction Single Family
- Siding Asphalt, Shingle
- Roof Asphalt, Shingle
- Garage Yes
- Garage Description 2
- Water Public
- Sewer Public Sewer
- Lot Dimensions 159.94 X 294.01
Interior Features
- Heating Natural Gas
- Cooling Central Air
- Basement Exterior Entry, Partially Finished
- Living Area 5,228 SQFT
- Year Built 1986
Neighborhood & Schools
- Subdivision Roundtree
- Elementary School Towne Acres
- Middle School Liberty Bell
- High School Science Hill
Financial Information
- Parcel ID 037g B 001.00
- Zoning Residential
Additional Services
Internet Service Providers
Listing Information
Listing Provided Courtesy of Berkshire Hathaway Greg Cox Real Estate
The data for this listing came from the TN/VA MLS.
Listing data is current as of 09/15/2025.


 All information is deemed reliable but not guaranteed accurate. Such Information being provided is for consumers' personal, non-commercial use and may not be used for any purpose other than to identify prospective properties consumers may be interested in purchasing.
All information is deemed reliable but not guaranteed accurate. Such Information being provided is for consumers' personal, non-commercial use and may not be used for any purpose other than to identify prospective properties consumers may be interested in purchasing.