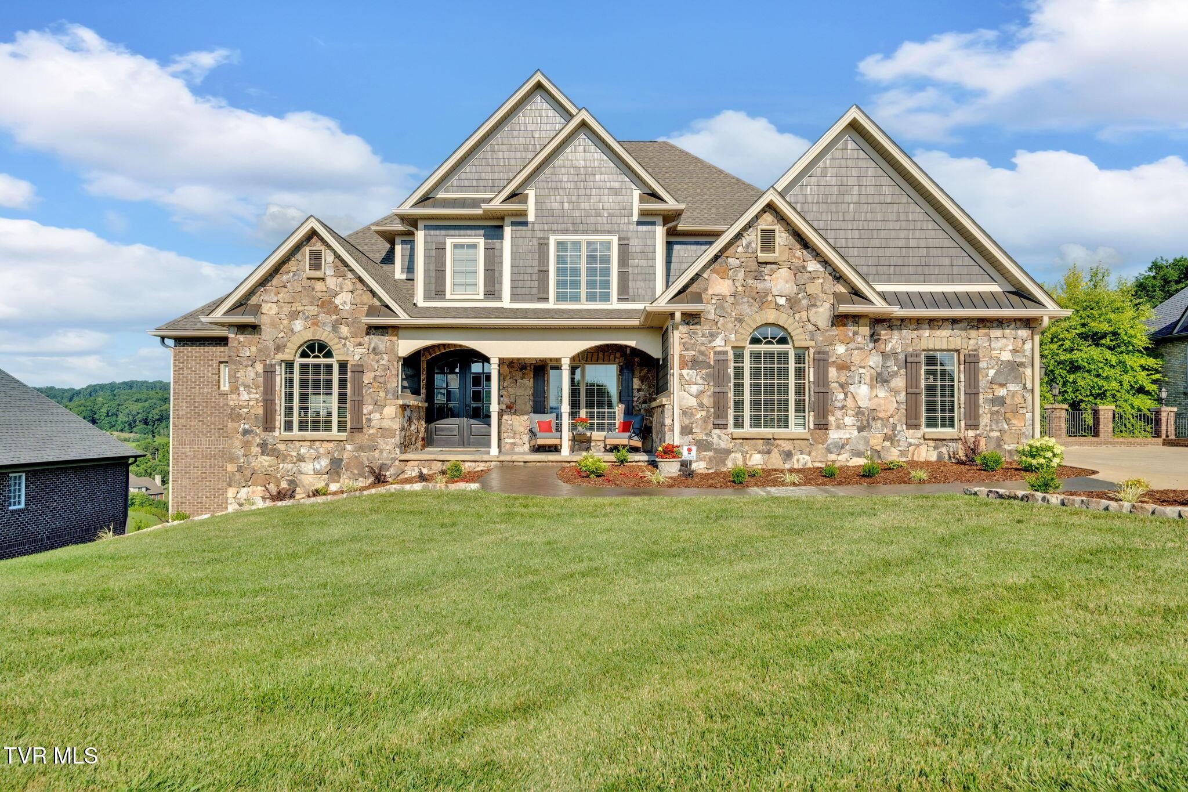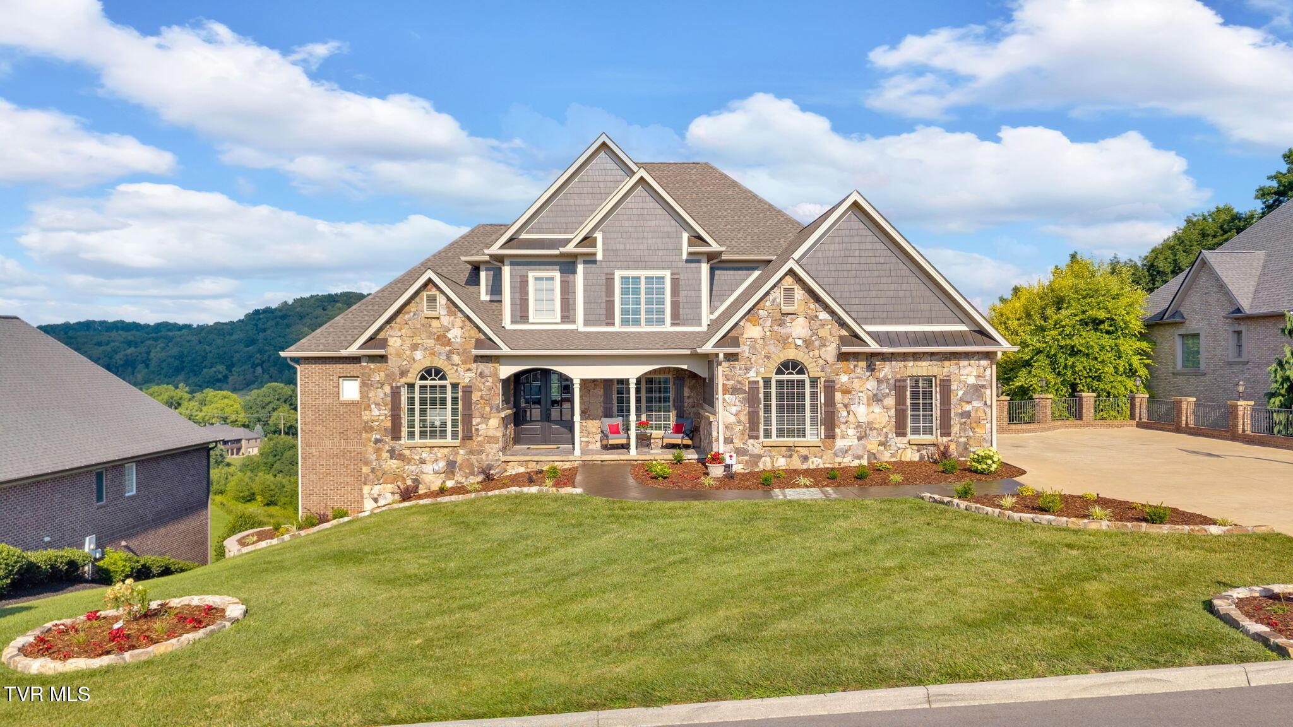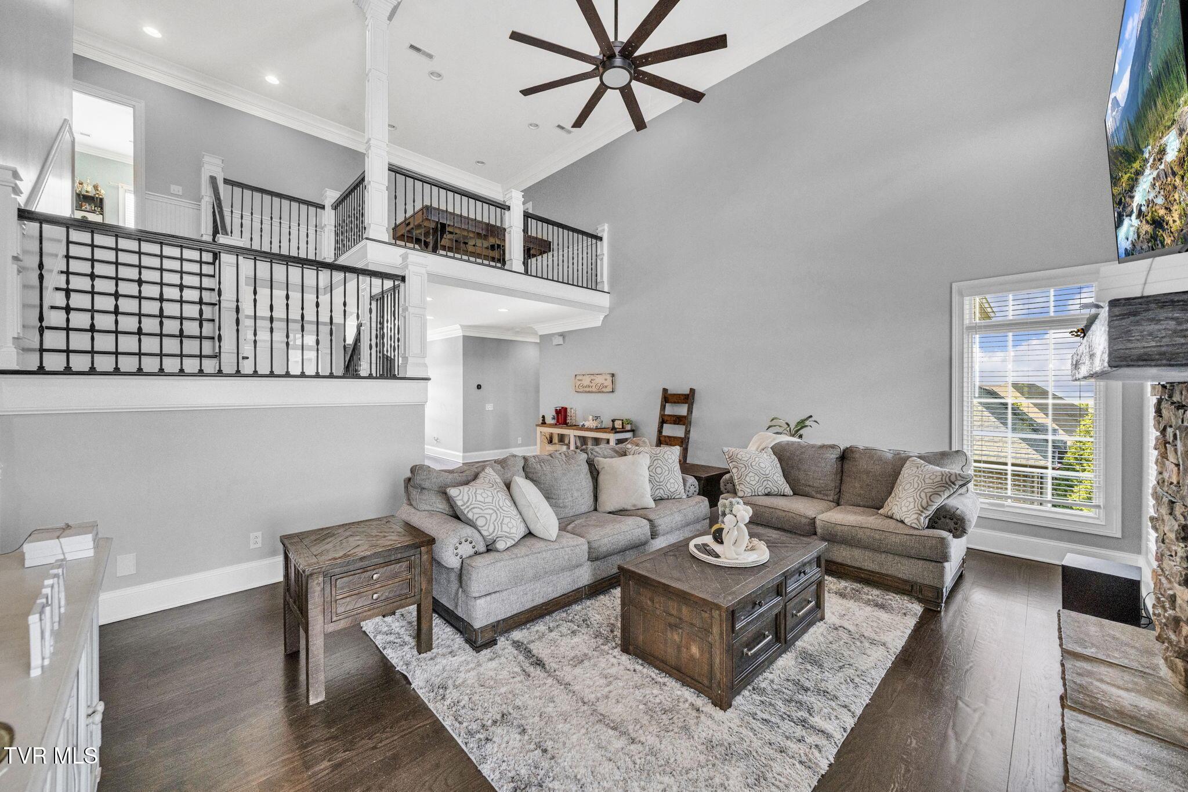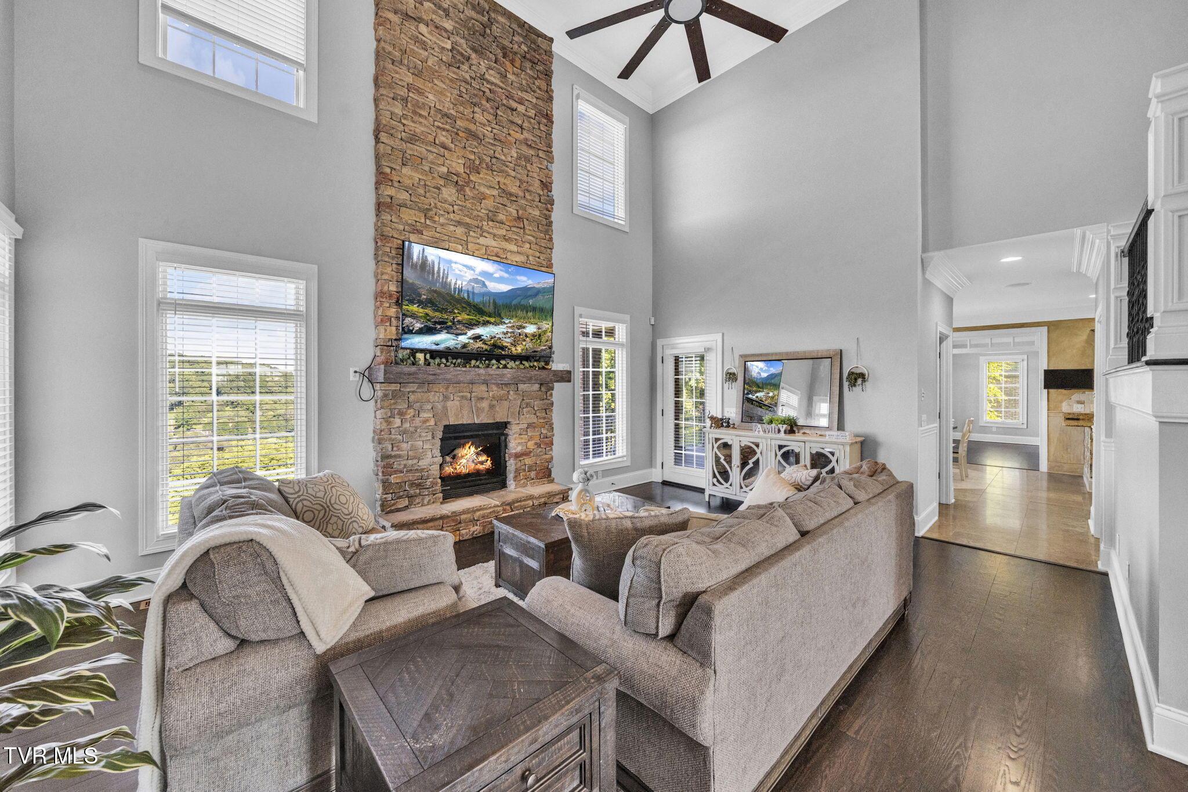Mountain Homes Realty
1-833-379-6393301 sunset ridge court
Johnson City, TN 37601
$1,249,900
4 BEDS 4.5 BATHS
5,399 SQFT0.63 AC LOTResidential - Single Family




Bedrooms 4
Total Baths 5
Full Baths 4
Square Feet 5399
Acreage 0.64
Status Active
MLS # 9983211
County Washington
More Info
Category Residential - Single Family
Status Active
Square Feet 5399
Acreage 0.64
MLS # 9983211
County Washington
Exceptional custom-built estate offering over 5,300 fin sqft of living space, where design meets East TN natural beauty. With 4BR, 4.5BA, entertainment zones, this home delivers elegance, comfort, and functionality.
Main Level:
Step into soaring two-story ceilings in the grand living room, anchored by a stunning fireplace and framed by large windows that capture unforgettable mountain views. The gourmet kitchen boasts custom cabinetry, ample prep space, and flows seamlessly into a bright additional living area and formal dining room—perfect for hosting.
The main-level owner's suite features a spa-inspired bathroom with a walk-in shower, soaking tub, and custom closet. Also on the main level: a dedicated home office, newly refinished hardwood floors, professional interior paint, multiple fireplaces, a spacious laundry room, and plenty of natural light that brings the outdoors in.
Upstairs Comfort:
The second level features a cozy loft overlooking the living room, three generous bedrooms, and two full bathrooms—one en suite and one shared. A second laundry room upstairs adds to the home's thoughtful layout.
Entertainment-Focused Basement:
The finished walk-out basement is tailor-made for entertaining—complete with a brand new full kitchen with fridge, microwave, dishwasher overlooking a living space with FIVE mounted TV's (all conveying), additional hangout zones and full bath. An unfinished space with epoxied floors offers the perfect setup for a home gym, workshop, or storage.
Outdoor Living:
Enjoy the best of East TNs natural beauty from covered decks on both levels, showcasing sweeping mountain views that are nothing short of breathtaking. The outdoor spaces are as inviting as they are impressive. From all the upgrades to the design to the location - this place is spectacular!
All New:
Roof w warranty
Trex Decking
Garage doors
Exterior Paint
Stained & stamped concrete walkway
Epoxy Floors
Basement Kitchenette
Vanity Tops
Security
Location not available
Exterior Features
- Style Craftsman, Traditional
- Construction Single Family
- Siding Composition, Shingle
- Roof Composition, Shingle
- Garage Yes
- Garage Description 2
- Water Public
- Sewer Public Sewer
- Lot Dimensions 110 x 252
Interior Features
- Heating Central
- Cooling Central Air
- Basement Exterior Entry, Full, Garage Door, Heated, Interior Entry, Partial, Partially Finished, Plumbed, Walk-Out Access, Workshop
- Living Area 5,399 SQFT
- Year Built 2006
Neighborhood & Schools
- Subdivision Sunset Ridge
- Elementary School Ridgeview
- Middle School Ridgeview
- High School Daniel Boone
Financial Information
- Parcel ID 027k C 019.00
- Zoning Residential
Additional Services
Internet Service Providers
Listing Information
Listing Provided Courtesy of Foundation Realty Group
The data for this listing came from the TN/VA MLS.
Listing data is current as of 08/03/2025.


 All information is deemed reliable but not guaranteed accurate. Such Information being provided is for consumers' personal, non-commercial use and may not be used for any purpose other than to identify prospective properties consumers may be interested in purchasing.
All information is deemed reliable but not guaranteed accurate. Such Information being provided is for consumers' personal, non-commercial use and may not be used for any purpose other than to identify prospective properties consumers may be interested in purchasing.