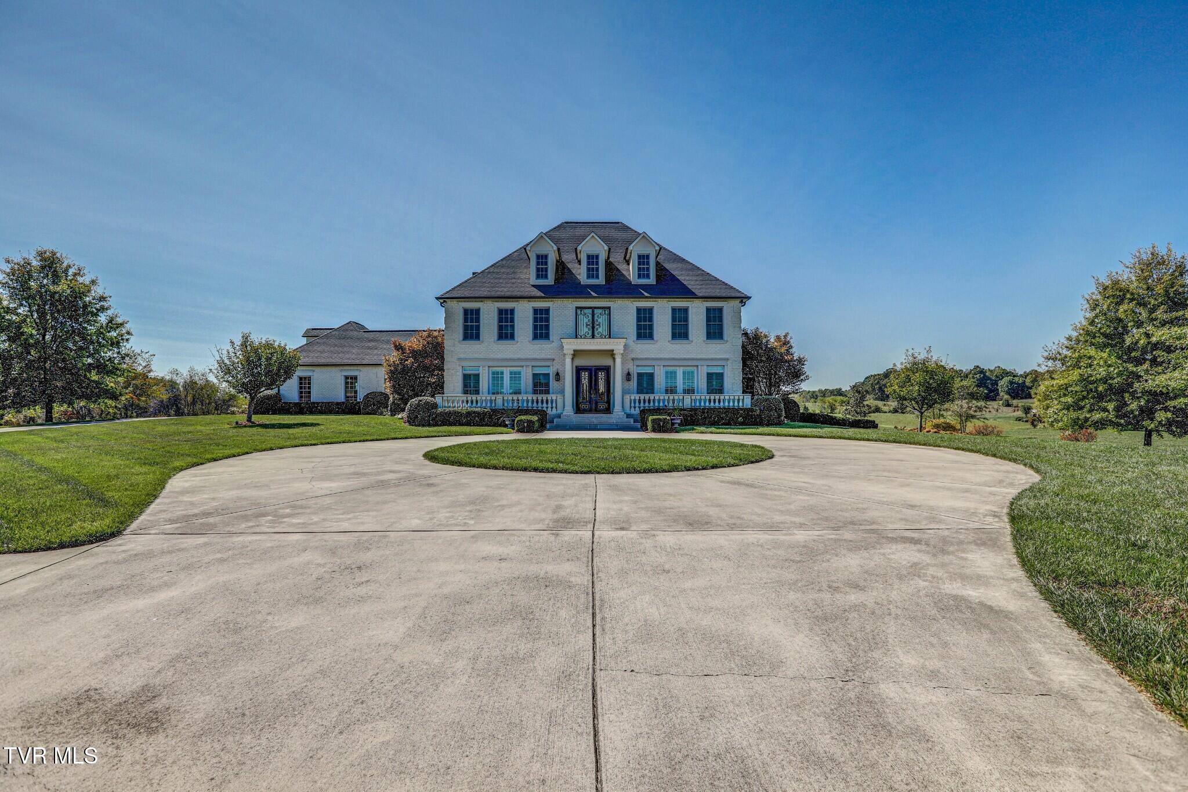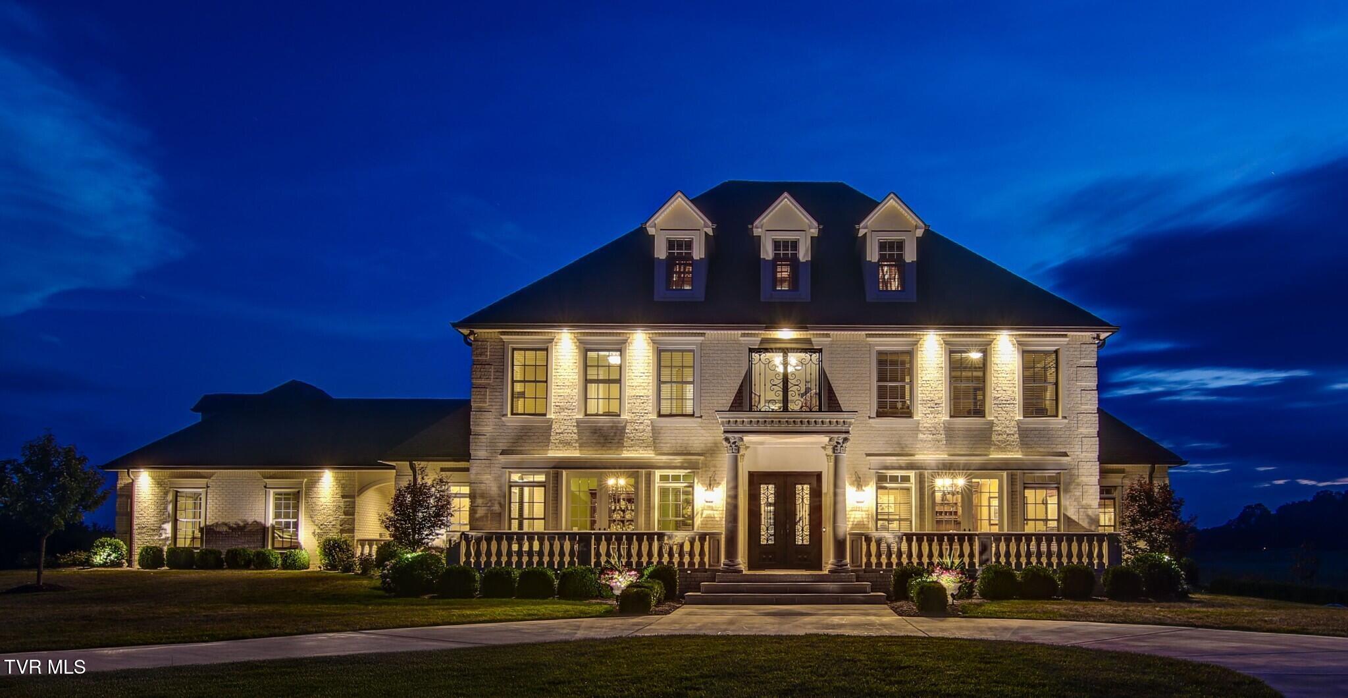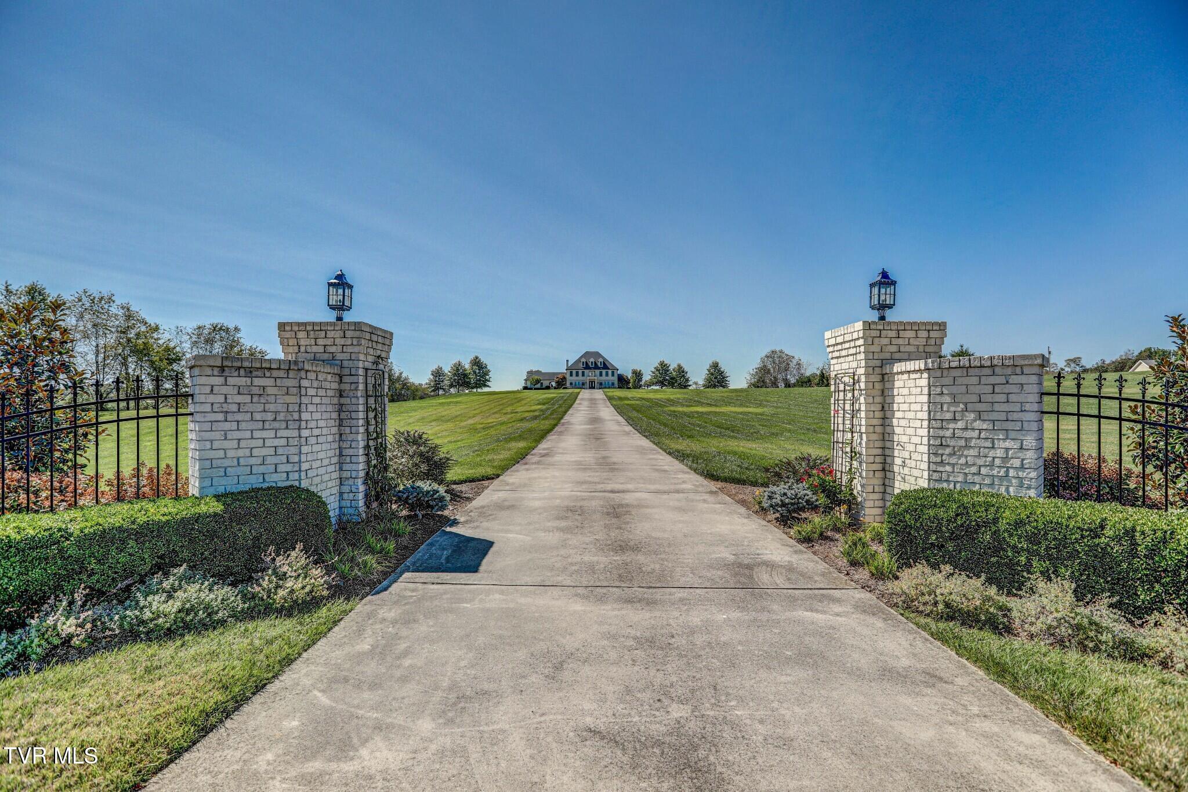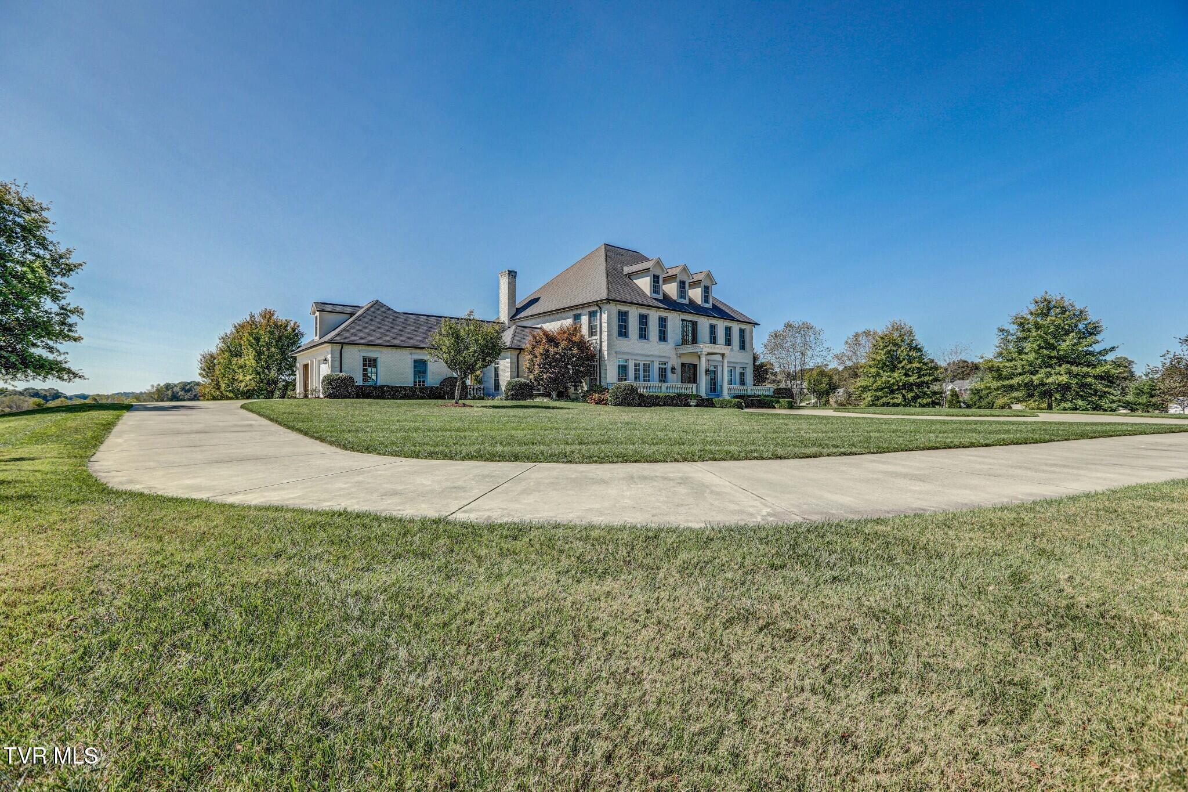Mountain Homes Realty
1-833-379-63932644 north highway 81
Jonesborough, TN 37659
$3,450,000
4 BEDS 4 BATHS
6,530 SQFT16.87 AC LOTResidential - Single Family




Bedrooms 4
Total Baths 4
Full Baths 3
Square Feet 6530
Acreage 16.87
Status Active
MLS # 9984319
County Washington
More Info
Category Residential - Single Family
Status Active
Square Feet 6530
Acreage 16.87
MLS # 9984319
County Washington
A stately brick-column entrance leads to this breathtaking 17-acre estate. An illuminated driveway guides you to a circular front drive and separate garage access. Inspired by French gardens, the landscape features a 3-tiered fountain, stone-carved benches, stunning views of the Tennessee hills and backs up to the Crossings Golf Course. With venue potential and Greenbelt tax savings, this estate is a rare opportunity. Soaring 20-ft ceilings and a 16-ft Italian Carrara marble fireplace flanked by matching columns, define the grand living area. Arched windows flood the space with light, while a custom coffered ceiling, enhances the elegance. Two 10-ft columns frame the transition to the chef's kitchen, featuring cherry cabinets, an 11.5-ft distressed French white island, quartz countertops, and a spacious pantry. The dining room boasts a tray ceiling, chair railing, and French doors, while the office showcases a massive iron chandelier, tray ceiling, copper granite textured walls and French doors. The main-level master suite offers a double-tray ceiling, Carrara marble fireplace, and French doors to the back patio. The spa-like bath includes cherry vanities, a freestanding tub, tiled shower, and a private laundry. Upstairs, a spacious sitting area overlooks the main floor. Two bedrooms share a Jack-and-Jill bath, while a third has an ensuite. An additional office/exercise room and an attic storage room complete this space. The lower level features a den, bar, and handcrafted cabinetry. A professional recording studio—home to Grammy-nominated projects—includes a control room, and a vocal booth, complete with expert acoustics. A rustic bath, crafted from reclaimed wood and antique furnishings, evoke charm and character. A covered back patio with wood-burning masonry fireplace, stone arched columns, and a top of the line grilling area creates an entertainer's paradise. This estate is a masterpiece of craftsmanship, offering both grandeur and comfort.
Location not available
Exterior Features
- Style Colonial
- Construction Single Family
- Siding Asphalt, Shingle
- Exterior Balcony, Garden, Outdoor Grill, Other, See Remarks
- Roof Asphalt, Shingle
- Garage Yes
- Garage Description 2
- Water Public
- Sewer Septic Tank
- Lot Dimensions 16.87 Acres
- Lot Description Pasture
Interior Features
- Heating Heat Pump
- Cooling Heat Pump
- Basement Finished, Full, Garage Door, Heated, Walk-Out Access
- Living Area 6,530 SQFT
- Year Built 2012
Neighborhood & Schools
- Subdivision Not In Subdivision
- Elementary School Fall Branch
- Middle School Fall Branch
- High School Daniel Boone
Financial Information
- Parcel ID 033 035.15
- Zoning Agric / Resi
Additional Services
Internet Service Providers
Listing Information
Listing Provided Courtesy of KW Johnson City
The data for this listing came from the TN/VA MLS.
Listing data is current as of 12/21/2025.


 All information is deemed reliable but not guaranteed accurate. Such Information being provided is for consumers' personal, non-commercial use and may not be used for any purpose other than to identify prospective properties consumers may be interested in purchasing.
All information is deemed reliable but not guaranteed accurate. Such Information being provided is for consumers' personal, non-commercial use and may not be used for any purpose other than to identify prospective properties consumers may be interested in purchasing.