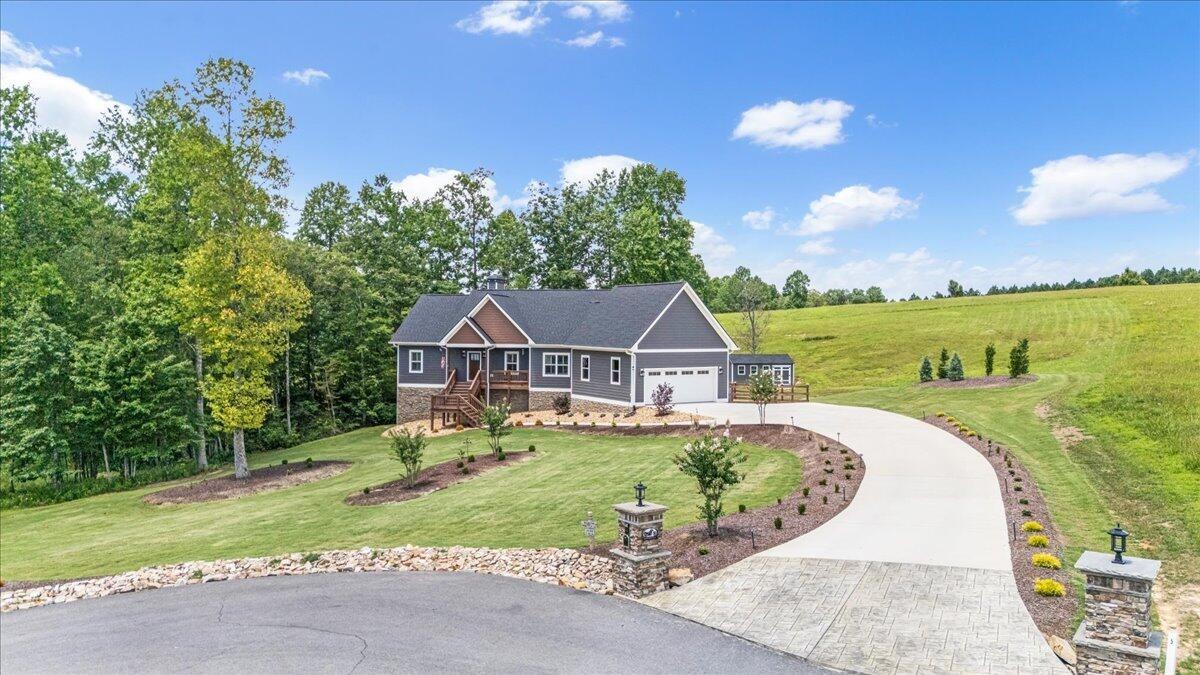300 dragging canoe drive
Jasper, TN 37347
4 BEDS 2-Full 1-Half BATHS
2.08 AC LOTResidential - Single Family

Bedrooms 4
Total Baths 3
Full Baths 2
Acreage 2.09
Status Off Market
MLS # 2943743
County Marion
More Info
Category Residential - Single Family
Status Off Market
Acreage 2.09
MLS # 2943743
County Marion
Stunning 2024 Custom Built Home in Jasper Highlands with Breathtaking River & Mountain Views
Welcome to luxury living perfectly blending modern elegance with comfort and open style. Located in the highly desirable Jasper Highlands mountain-top community, this home offers the perfect combination of privacy and convenience— under a half mile from the main gate and all amenities.
This home effortlessly combines style and function with large windows that flood natural light throughout the house. The breathtaking views of the Tennessee River and surrounding mountains from your porch will WOW you.
This four-bedroom, two-and-a-half bath home features a finished basement totaling over 4,000 square feet with a wealth of upscale amenities. In the heart of the home is a stunning kitchen featuring sleek granite countertops, a center island perfect for entertaining, and an abundance of cabinetry with built-in inserts to keep everything organized. Stainless steel appliances, including a wall oven and cooktop, add a modern touch while making meal prep a breeze. With clean sightlines and a spacious layout, this home offers seamless flow from kitchen to living and dining areas—ideal for gatherings both large and small. Just beyond the kitchen, the living area centers around a striking stone fireplace, creating a warm and inviting focal point for cozy nights in or hosting friends and family. You'll enjoy sitting out back on your covered back porch surrounded by mature trees for ultimate privacy. Elegant touches include wooden interior shutters throughout. Downstairs, you'll find polished marble concrete floors. Enjoy your own movie theater room with seating for 8, gym, sauna, and hot tub—creating a full luxury retreat right at home.
As a resident of Jasper Highlands, you'll have access to an incredible array of community amenities including: • Pools • Hiking trails • Pickleball and tennis courts • Fishing ponds • Multiple parks and a dog park • " The popular Top of th
Location not available
Exterior Features
- Construction single family residence
- Siding Other
- Exterior Smart Irrigation
- Roof Other
- Garage Yes
- Garage Description 2
- Water Public
- Sewer Septic Tank
- Lot Description Private, Views, Cul-De-Sac, Other
Interior Features
- Appliances Oven, Stainless Steel Appliance(s), Refrigerator, Microwave, Freezer, Dryer, Dishwasher, Cooktop, Built-In Electric Oven, Washer
- Heating Central, Electric
- Cooling Ceiling Fan(s), Central Air, Electric
- Fireplaces 1
- Fireplaces Description Living Room
- Year Built 2024
Neighborhood & Schools
- Subdivision Jasper Highlands
- Elementary School Jasper Elementary School
- Middle School Jasper Middle School
- High School Marion Co High School
Financial Information
- Parcel ID 118 01106 000


 All information is deemed reliable but not guaranteed accurate. Such Information being provided is for consumers' personal, non-commercial use and may not be used for any purpose other than to identify prospective properties consumers may be interested in purchasing.
All information is deemed reliable but not guaranteed accurate. Such Information being provided is for consumers' personal, non-commercial use and may not be used for any purpose other than to identify prospective properties consumers may be interested in purchasing.