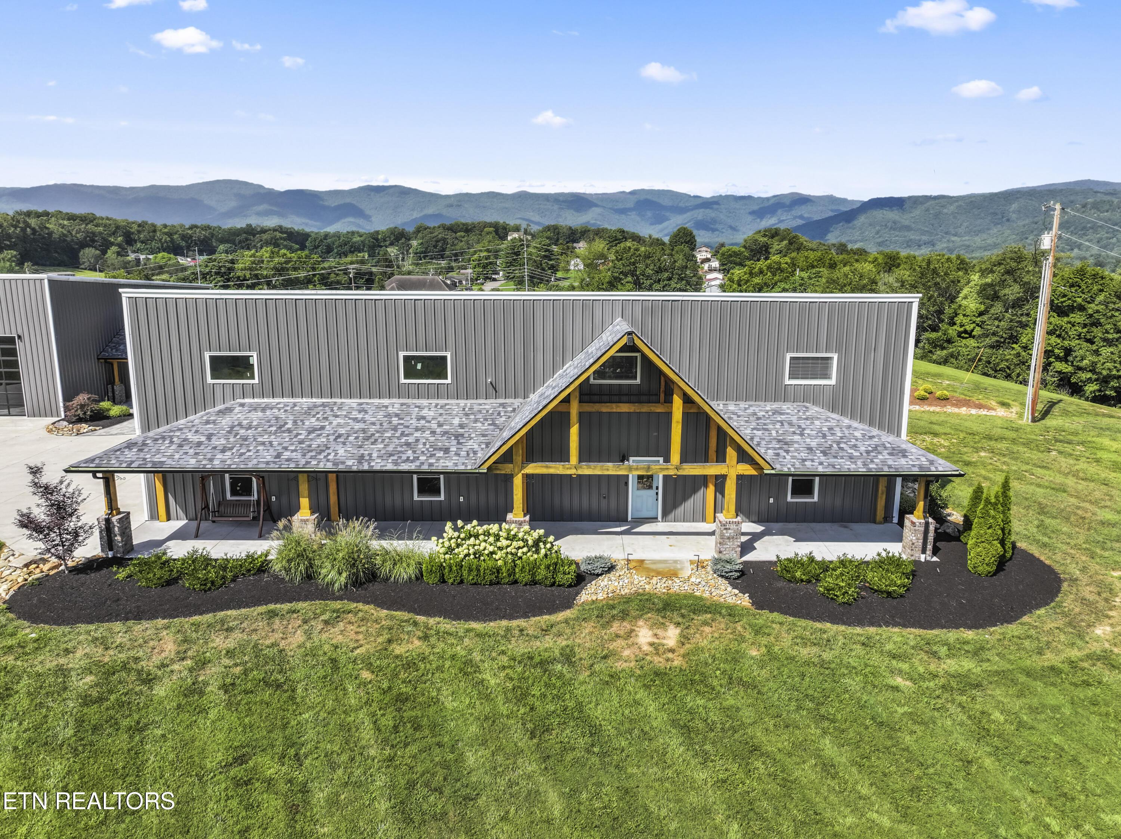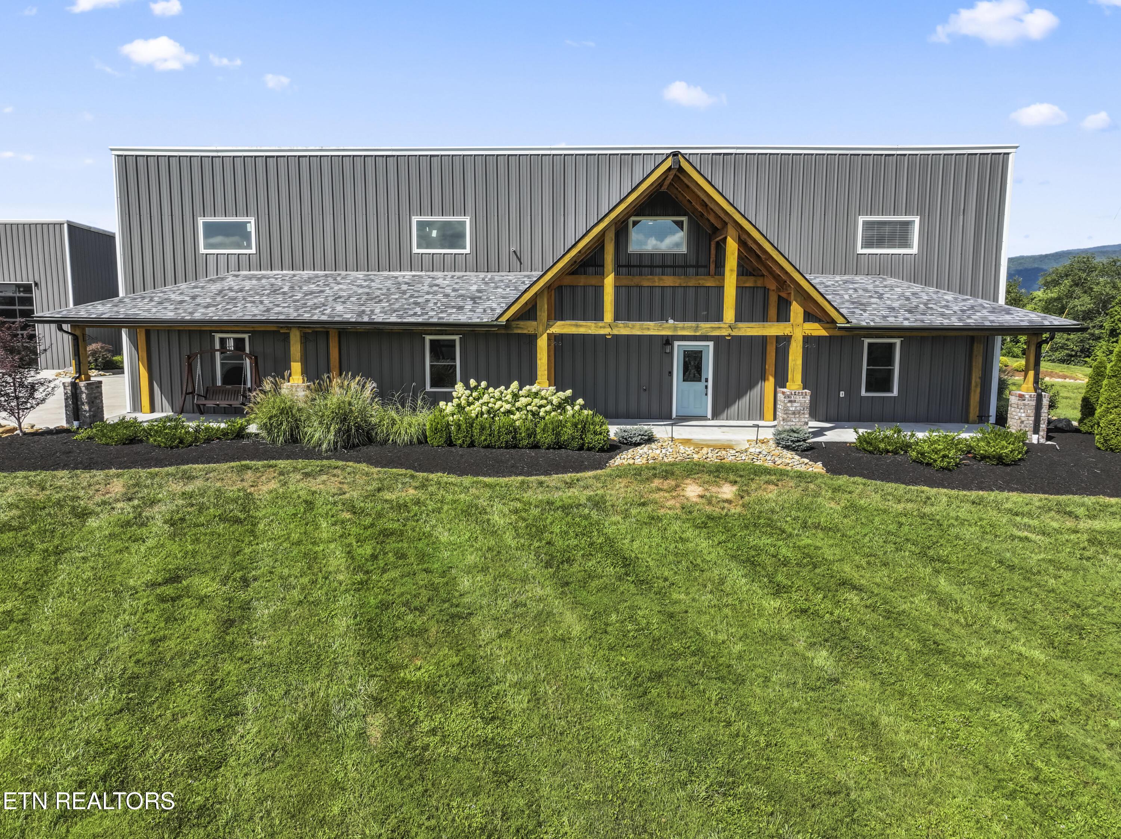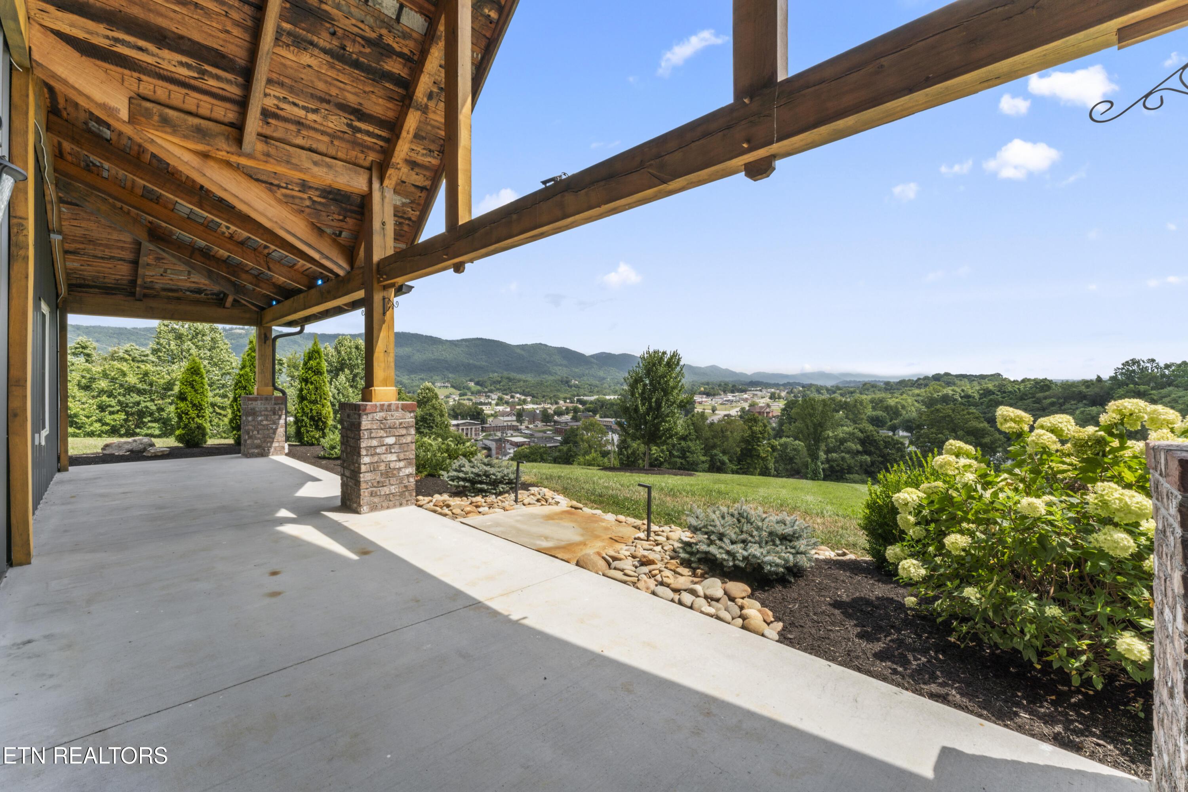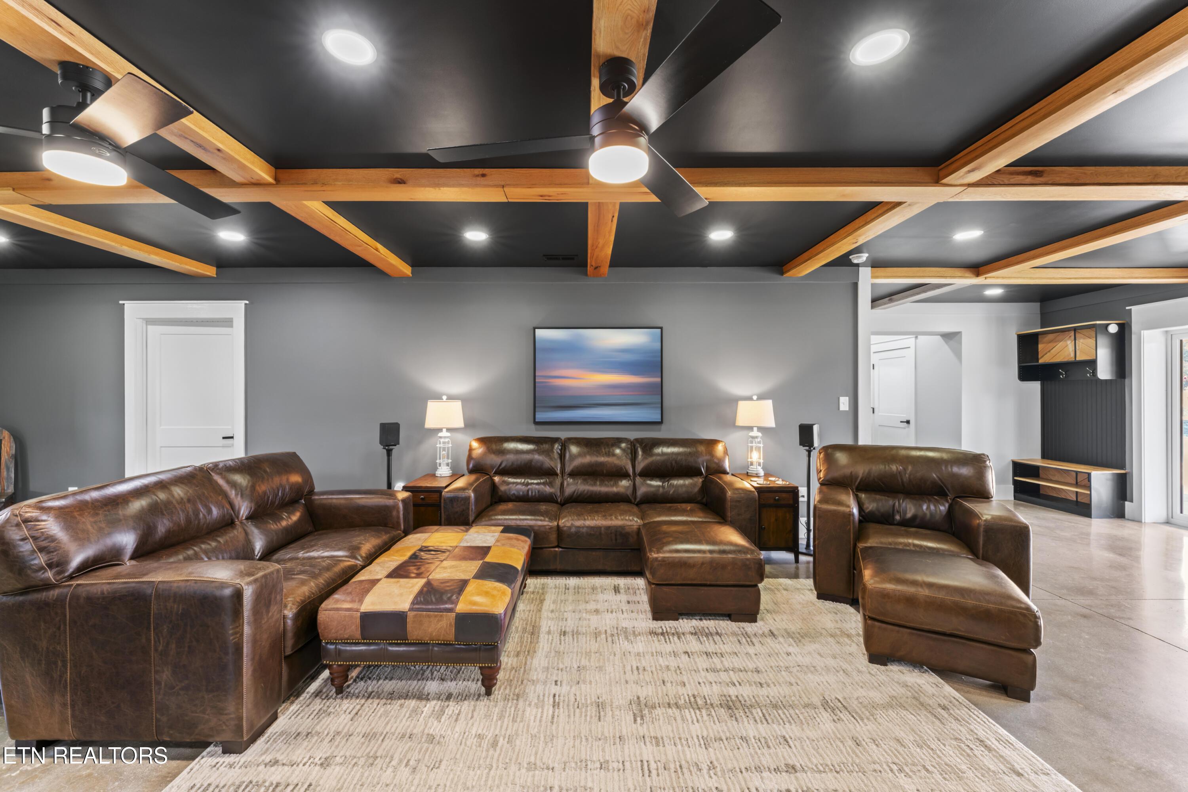Loading
149 island ford rd
Jacksboro, TN 37757
$1,390,000
4 BEDS 2.5 BATHS
3,200 SQFT7.69 AC LOTResidential - Single Family




Bedrooms 4
Total Baths 3
Full Baths 2
Square Feet 3200
Acreage 7.7
Status Active
MLS # 1310412
County Campbell
More Info
Category Residential - Single Family
Status Active
Square Feet 3200
Acreage 7.7
MLS # 1310412
County Campbell
VIEWINGS BY APPOINTMENT ONLY - Discover this one-of-a-kind custom home, nestled on 7.7 picturesque acres with panoramic mountain views in every direction. Just 10 minutes from I-75, Norris Lake, and nearby ATV trails, this luxurious retreat is the perfect blend of seclusion, sophistication, and adventure. The home is has 4880 sq ft under roof with an additional 3600 sq ft detached garage. Inside, the open-concept floor plan showcases a stunning coffered white oak ceiling in the main living area. The sun-drenched kitchen features large picture windows that frame the mountain landscape, outfitted with Cafe appliances, quartz countertops, and a statement-making leathered granite island. The primary suite is a luxurious retreat complete with a fireplace, two custom walk-in closets, and a spa-inspired bathroom with detailed tilework. A 10-foot accordion-style glass door connects the great room to an expansive outdoor living space, seamlessly blending indoor and outdoor entertaining. Just off the main living space, you'll find a practical drop zone from the garage, a spacious laundry room, and thoughtful transitions throughout. Outdoor living is just as impressive, with over 1,600 sq ft of covered porches perfect for dining, relaxing, and enjoying the expansive views. The resort-style backyard includes a saltwater in-ground pool, a travertine-tiled hot tub, a putting green, and even an in-ground trampoline. Vehicle lovers and hobbyists will appreciate the oversized attached garage with a full bath and the 60x60 detached garage, which includes a separate efficiency guest suite with a full bathroom and upper-level storage. Whether you're looking to entertain, unwind, or explore, this estate offers it all.
Location not available
Exterior Features
- Style Other, Traditional
- Construction Steel, Metal Siding
- Garage Yes
- Garage Description 8
- Sewer Public Sewer
- Lot Description Other, Irregular Lot, Rolling Slope
Interior Features
- Appliances Tankless Water Heater, Gas Range, Dishwasher, Disposal, Microwave, Range, Refrigerator, Self Cleaning Oven
- Heating Central, Forced Air, Heat Pump, Natural Gas, Other, Electric
- Cooling Other, Central Cooling, Ceiling Fan(s)
- Basement Slab
- Fireplaces 2
- Living Area 3,200 SQFT
- Year Built 2015
Neighborhood & Schools
- Subdivision Charles Bair
- Elementary School Jacksboro
- Middle School Jacksboro
- High School Campbell County Comprehensive
Financial Information
- Parcel ID 110B C 023.00
Additional Services
Internet Service Providers
Listing Information
Listing Provided Courtesy of Realty Executives Associates
The data for this listing came from the Knoxville, TN MLS.
Listing data is current as of 01/28/2026.


 All information is deemed reliable but not guaranteed accurate. Such Information being provided is for consumers' personal, non-commercial use and may not be used for any purpose other than to identify prospective properties consumers may be interested in purchasing.
All information is deemed reliable but not guaranteed accurate. Such Information being provided is for consumers' personal, non-commercial use and may not be used for any purpose other than to identify prospective properties consumers may be interested in purchasing.