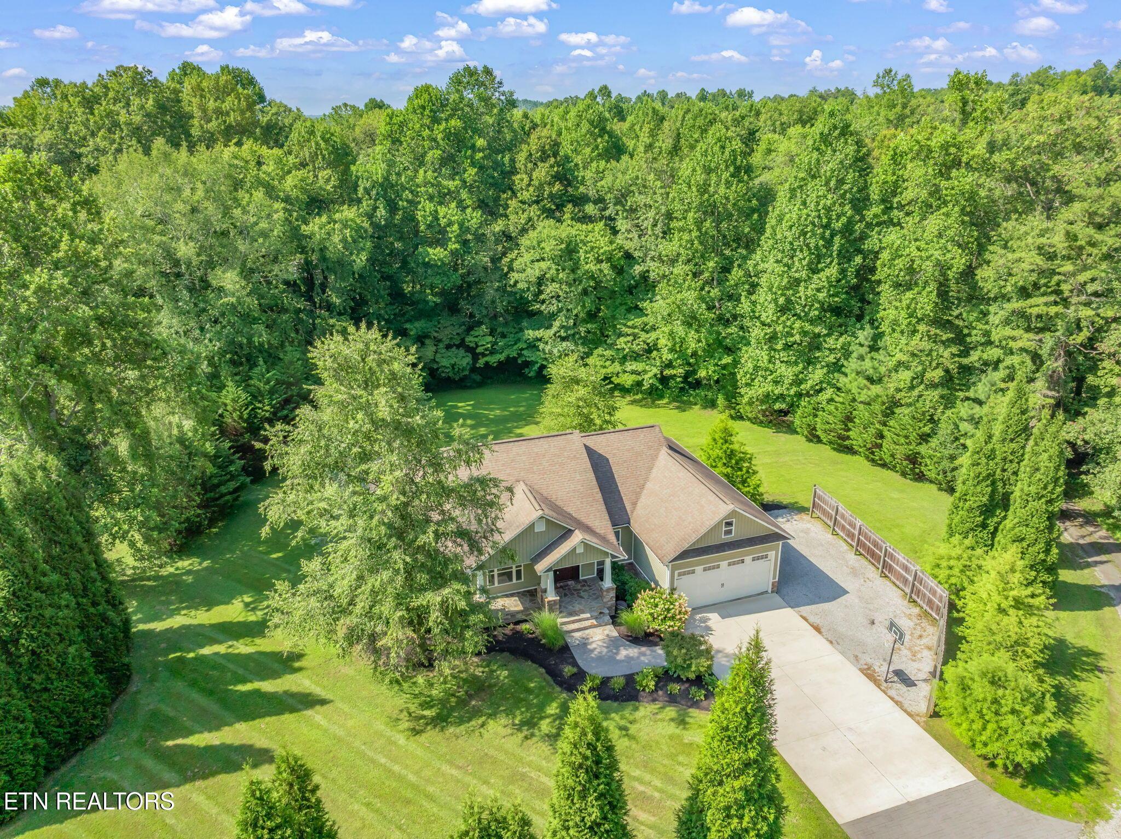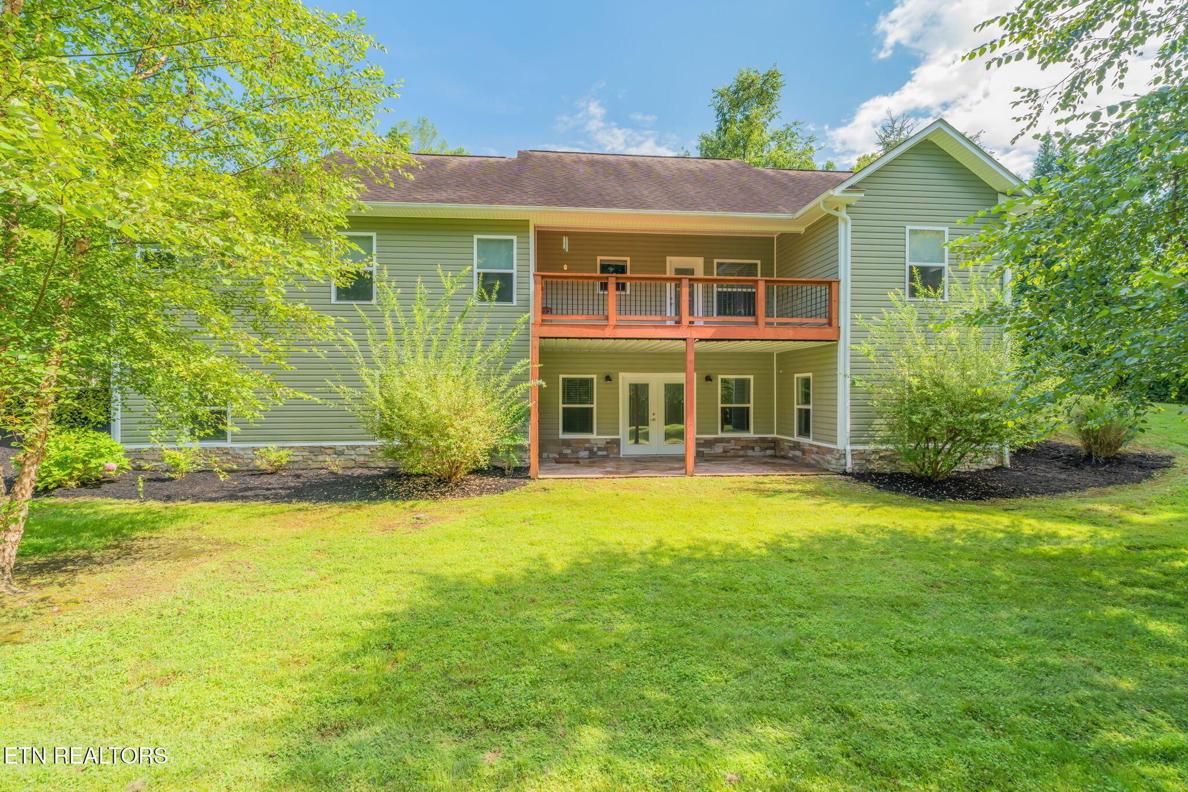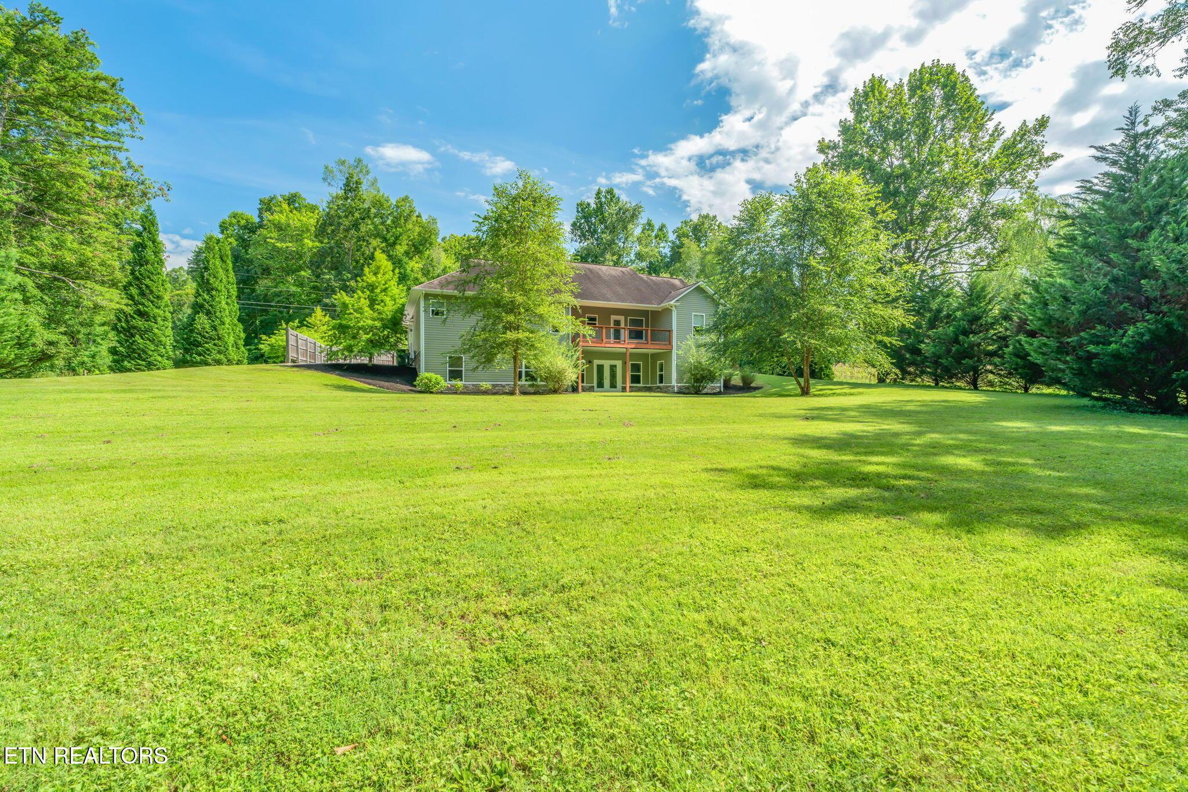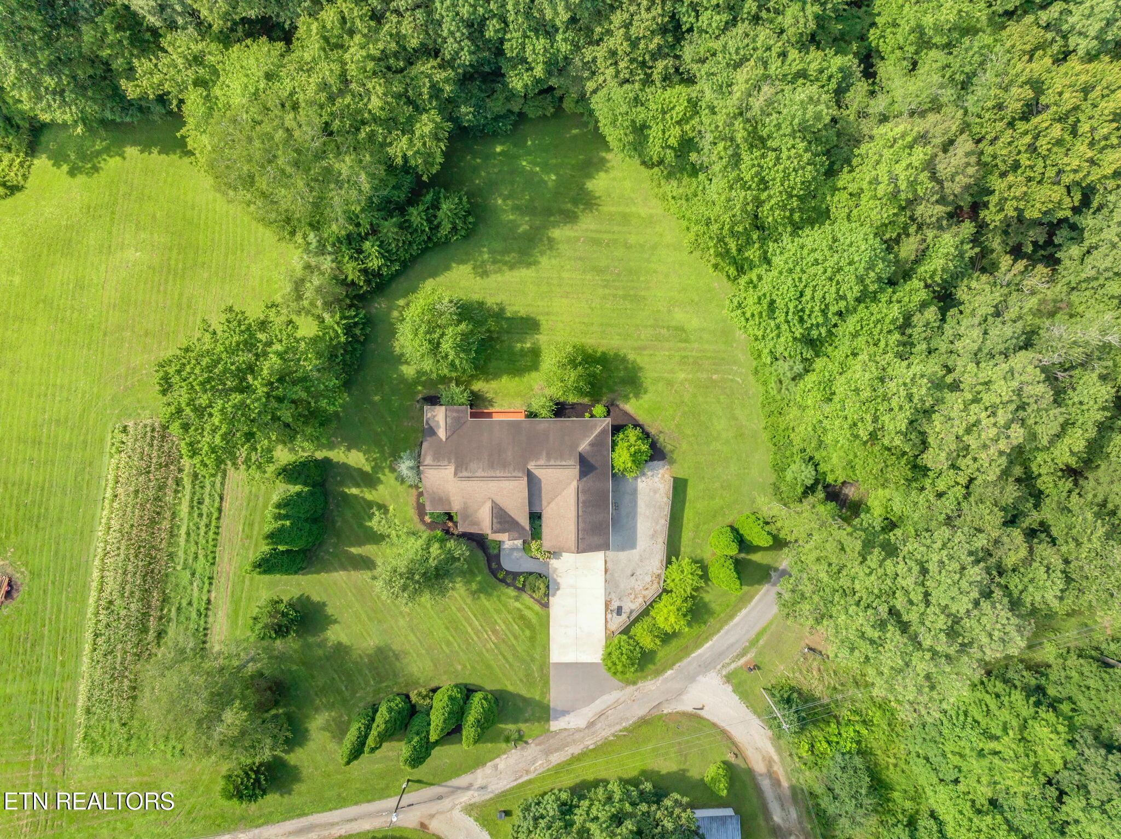Mountain Homes Realty
1-833-379-6393179 champ west lane
Helenwood, TN 37755
$575,000
4 BEDS 3 BATHS
3,204 SQFT1.62 AC LOTResidential - Single Family




Bedrooms 4
Total Baths 3
Full Baths 3
Square Feet 3204
Acreage 1.62
Status Active
MLS # 1311766
County Scott
More Info
Category Residential - Single Family
Status Active
Square Feet 3204
Acreage 1.62
MLS # 1311766
County Scott
Adventure begins where the pavement ends and life opens up at Champ West Ln. Tucked deep in the rolling hills of the Cumberland Plateau, this 4BR/3BA home offers over 3,200 sq ft of unrestricted possibility, perfect for outdoor enthusiasts, homesteaders, or families craving more space and less stress. Step inside to find a warm, welcoming layout featuring a main-level primary suite for easy living, and a fully finished basement with a massive den, custom wet bar, office, and flexible space ideal for game nights, guests, or multigenerational living. The heart of the home flows effortlessly to an oversized back deck overlooking a large, level backyard perfect for your canvas for garden beds, a firepit, or your dream play space. But the real magic? You're just minutes from a playground of outdoor adventure with ATV trails, hiking paths, fishing holes, and horseback riding all within reach. With no restrictions, you've got the freedom to build, expand, and live life on your own terms. Looking to trade traffic for trail rides? Stress for starry skies? This is your next chapter, wide open and waiting.
Location not available
Exterior Features
- Style Craftsman, Traditional
- Construction Stone, Vinyl Siding, Frame
- Garage Yes
- Garage Description 2
- Sewer Septic Tank
- Lot Dimensions 540 x 288 x IRR
- Lot Description Private, Wooded, Level
Interior Features
- Appliances Dishwasher, Microwave, Range, Refrigerator
- Heating Central, Natural Gas, Electric
- Cooling Central Cooling, Ceiling Fan(s)
- Basement Walkout, Finished
- Fireplaces 1
- Living Area 3,204 SQFT
- Year Built 2010
Neighborhood & Schools
- Elementary School Huntsville
- Middle School Huntsville
- High School Scott
Financial Information
- Parcel ID 094 082.01
Additional Services
Internet Service Providers
Listing Information
Listing Provided Courtesy of Keller Williams Realty
The data for this listing came from the Knoxville, TN MLS.
Listing data is current as of 01/28/2026.


 All information is deemed reliable but not guaranteed accurate. Such Information being provided is for consumers' personal, non-commercial use and may not be used for any purpose other than to identify prospective properties consumers may be interested in purchasing.
All information is deemed reliable but not guaranteed accurate. Such Information being provided is for consumers' personal, non-commercial use and may not be used for any purpose other than to identify prospective properties consumers may be interested in purchasing.