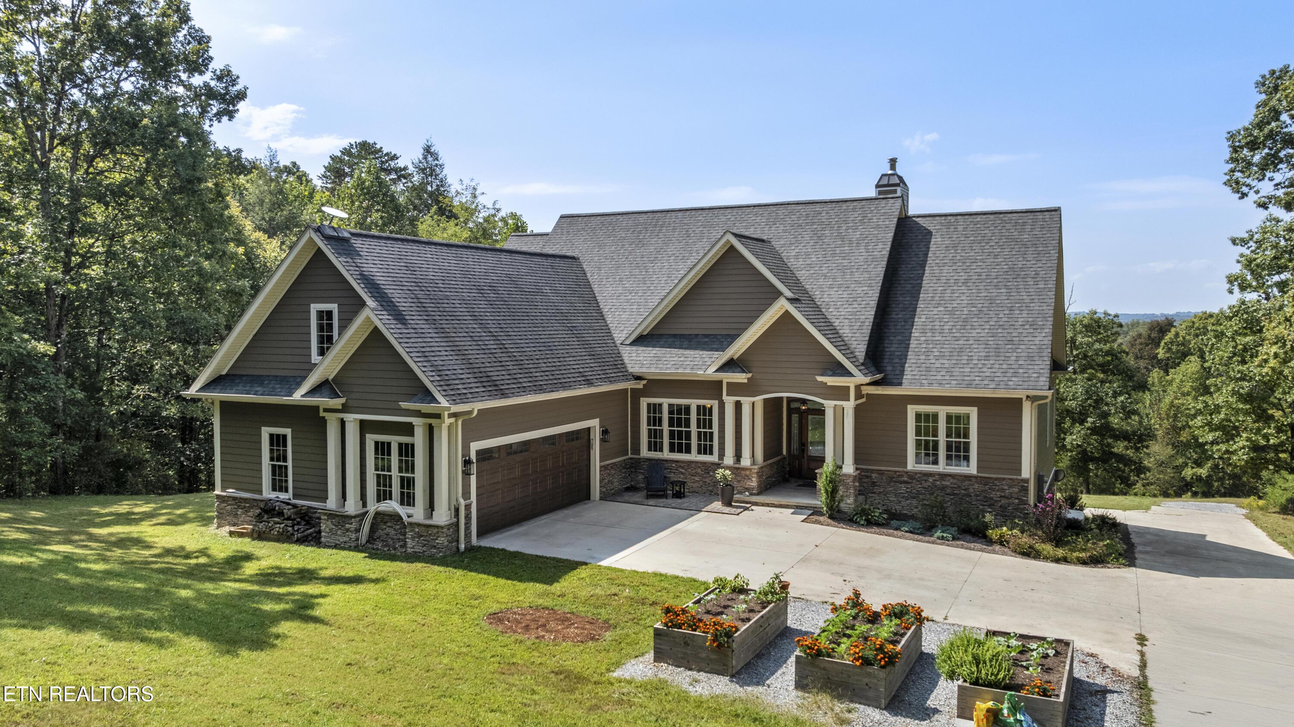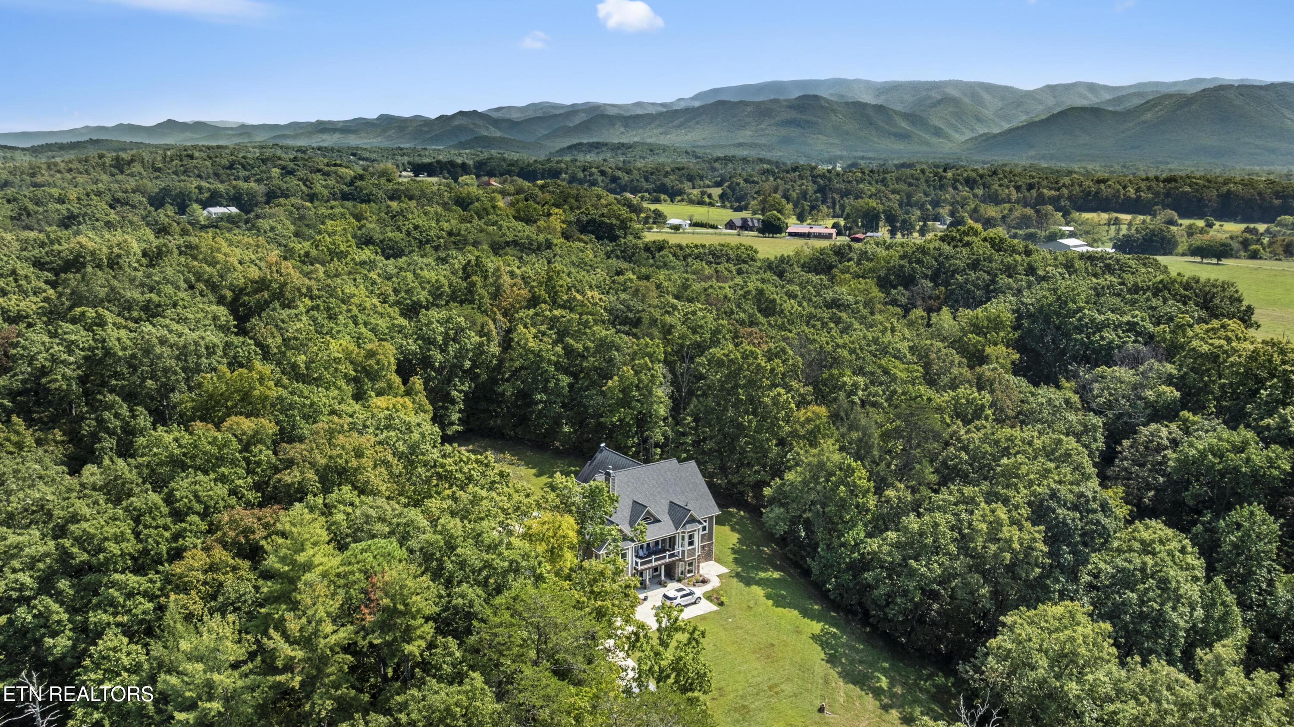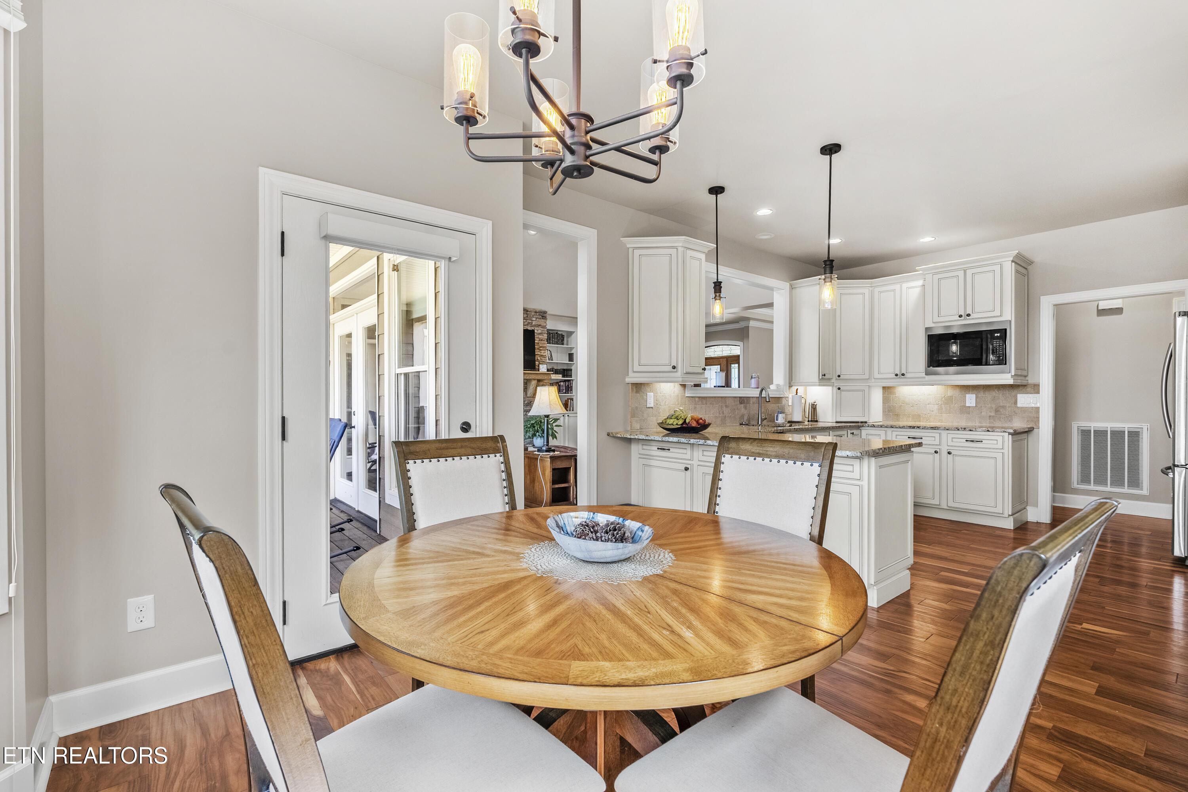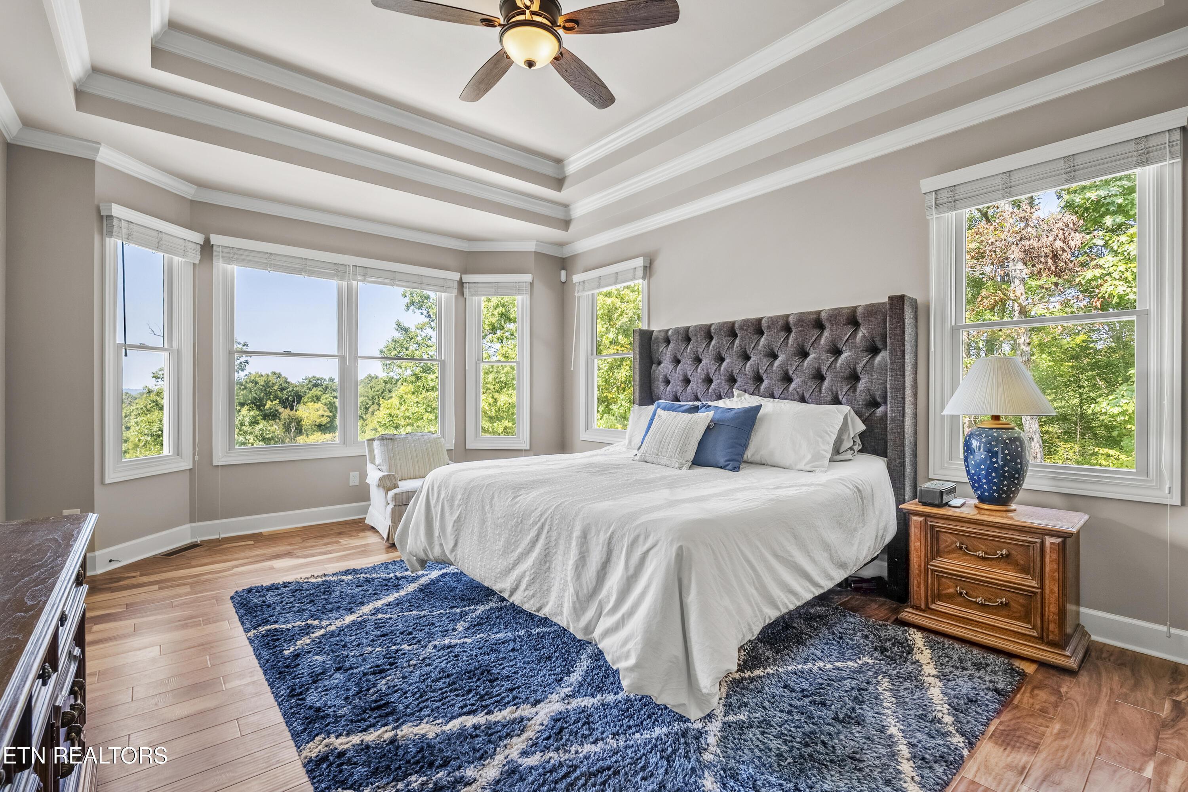Loading
570 bill jones rd
Afton, TN 37616
$1,050,000
3 BEDS 3 BATHS
4,407 SQFT7.5 AC LOTResidential - Single Family




Bedrooms 3
Total Baths 3
Full Baths 3
Square Feet 4407
Acreage 7.5
Status Pending
MLS # 1316382
County Greene
More Info
Category Residential - Single Family
Status Pending
Square Feet 4407
Acreage 7.5
MLS # 1316382
County Greene
Discover your dream home in beautiful Afton, TN-- a custom-built 3 bedroom, 3 bathroom home on 7.5 private acres with breathtaking mountain views. Designed with luxury finishes and thoughtful details throughout, this property offers the perfect blend of comfort, privacy, and functionality.
Featuring high end details such as acacia hardwood floors, zoned HVAC, and a spacious open-concept living area filled with natural light. The chef's kitchen is a standout, featuring premium appliances, granite countertops, custom cabinetry, and ample space for entertaining.
The main level primary suite boasts stunning views, a spa-like bathroom, and his & hers walk-in closets. Step out onto the deck to relax and take in the panoramic views.
A fully finished walkout basement includes a second full kitchen, living area, laundry, and bathroom—ideal for multi-generational living, rental income, or a private guest suite.
Additional highlights include 2 laundry rooms (main level & basement), a large pond on property, hot tub-ready pad with power hookup, & even a backup generator.
You'll have plenty of space for gardening, recreation, or even homesteading.
This property provides ultimate privacy, yet is just minutes to Greeneville, Jonesborough, and features easy access to I-81. Whether you're seeking a private mountain retreat, a modern homestead, or a versatile home with income potential, this property is a must-see. Schedule your private showing today!
Location not available
Exterior Features
- Style Contemporary, Traditional
- Construction Other, Wood Siding, Frame
- Exterior Balcony
- Garage Yes
- Garage Description 2
- Sewer Septic Tank
- Lot Description Pond, Private, Wooded, Irregular Lot, Rolling Slope
Interior Features
- Appliances Tankless Water Heater, Gas Range, Dishwasher, Microwave, Range, Refrigerator, Self Cleaning Oven
- Heating Central, Natural Gas, Zoned, Electric
- Cooling Wall Cooling, Central Cooling, Ceiling Fan(s), Zoned
- Basement Walkout, Finished, Plumbed
- Fireplaces 2
- Living Area 4,407 SQFT
- Year Built 2019
Neighborhood & Schools
- Elementary School Camp Creek
- High School South Greene
Financial Information
- Parcel ID 113 086.03
Additional Services
Internet Service Providers
Listing Information
Listing Provided Courtesy of Alliance Sotheby's International
The data for this listing came from the Knoxville, TN MLS.
Listing data is current as of 02/28/2026.


 All information is deemed reliable but not guaranteed accurate. Such Information being provided is for consumers' personal, non-commercial use and may not be used for any purpose other than to identify prospective properties consumers may be interested in purchasing.
All information is deemed reliable but not guaranteed accurate. Such Information being provided is for consumers' personal, non-commercial use and may not be used for any purpose other than to identify prospective properties consumers may be interested in purchasing.