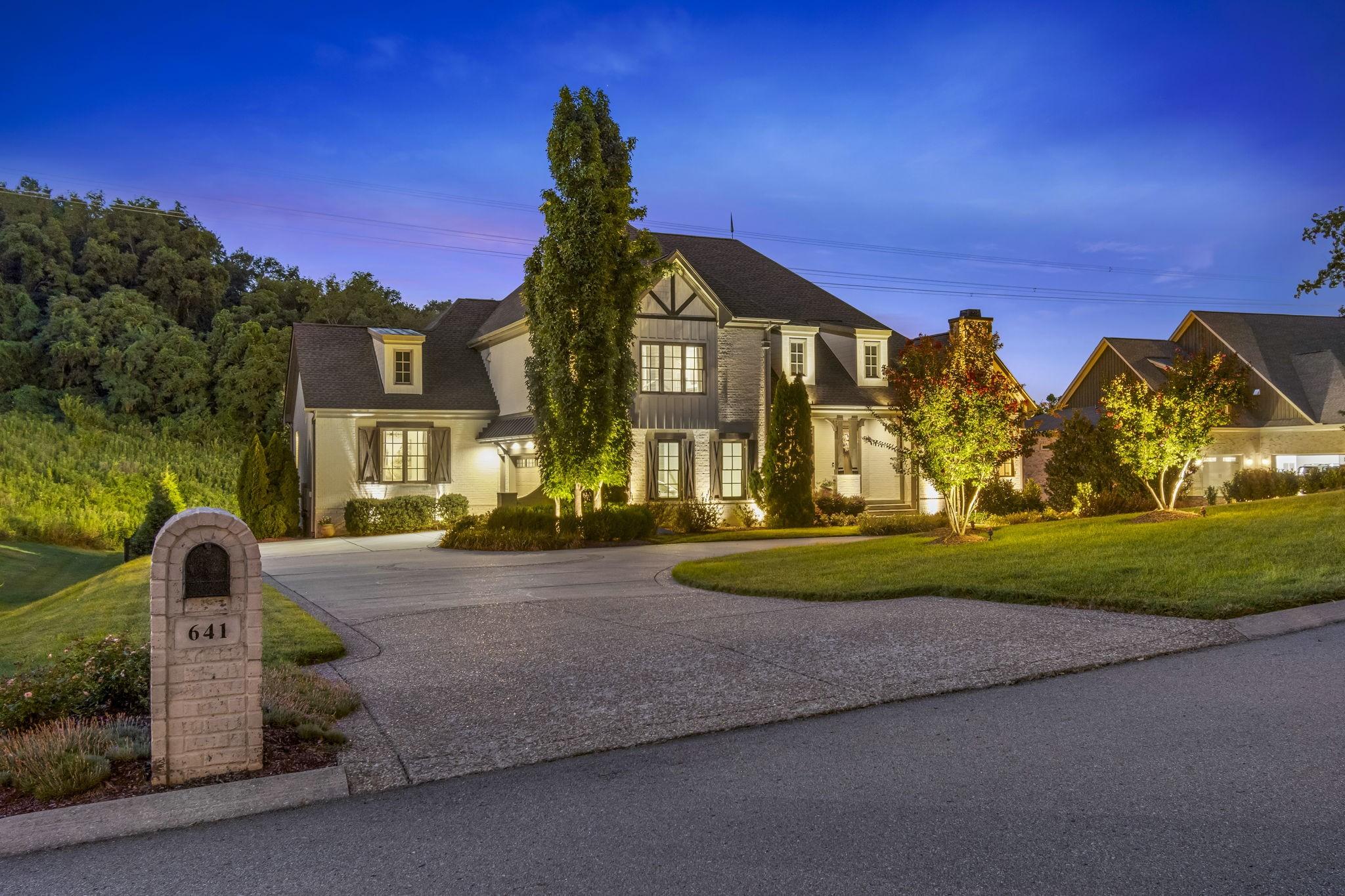641 legends crest dr
Franklin, TN 37069
5 BEDS 5-Full 3-Half BATHS
0.93 AC LOTResidential - Single Family

Bedrooms 5
Total Baths 8
Full Baths 5
Acreage 0.93
Status Off Market
MLS # 2973112
County Williamson
More Info
Category Residential - Single Family
Status Off Market
Acreage 0.93
MLS # 2973112
County Williamson
Discover this breathtaking 5-BR estate. Enter soaring 10-ft ceilings, HW floors & the graceful brick archways. Exposed barnwood beams are beautifully contrasted by the stunning floor-to-ceiling stone fireplace flanked by towering built-in cabinets/shelves. The seamless flow from the understated DR, featuring alluring board and baton millwork, leads from the butler's pantry to the gourmet kitchen. Culinary dreams thrive with a 6-burner Thermador gas cooktop, griddle, double ovens, & warming drawer. The integrated microwave & pot filler make entertaining effortless, while your brand-new SS full-sized frig & freezer are next to the walk-in pantry. The private office has a cozy ventless natural gas FP & custom built-ins. 2 generously sized secondary BRs, each w/ private ensuite, offer comfort and privacy. The primary BR is a haven with a voice-activated motorized curtain rod, HW floors, sumptuous ensuite with separate soaking tub, dual shower heads, & vast WIC. The 1/2 BA completes this level. Moving to the upper level, transform movie night into a cinematic experience in the spectacular media room. Twelve plush, electric-powered recliners face a massive 153" screen with in-ceiling audio system, while voice-activated motorized curtains set the ambiance. A dedicated craft room, 1/2 BA, & 4th BR w/ensuite complete this level. Unwind in the comfy lower-level rec room or enjoy the billiard room. The 5th BR w/ensuite provides flexible space for guests or multi-generational living, while direct access to lower-level garage adds convenience. Step outside into the resort-styled patio w/2 levels of covered outdoor living space, enhanced by 2 wood-burning gas starter FPs and one vented gas log FP Enjoy the outdoor kitchen & café lights, then plunge into the sparkling saltwater pool, surrounded by prof designed landscaping w/ a fully fenced backyard. Two 2-car garages w/drop zones. >700 sq ft unfinished • 3 storage rms, w/climate-controlled storm shelter. Meticulously maintained.
Location not available
Exterior Features
- Style Tudor
- Construction single family residence
- Siding Brick, Hardboard Siding, Stone
- Exterior Balcony, Gas Grill, Smart Camera(s)/Recording, Smart Irrigation
- Roof Shingle
- Garage Yes
- Garage Description 4
- Water Public
- Sewer Private Sewer
- Lot Dimensions 135 X 288
- Lot Description Cleared, Cul-De-Sac, Private, Sloped, Views
Interior Features
- Appliances Built-In Electric Oven, Double Oven, Cooktop, Dishwasher, Disposal, Freezer, Ice Maker, Microwave, Refrigerator, Stainless Steel Appliance(s), Humidifier, Water Purifier
- Heating Central, Dual, Zoned
- Cooling Ceiling Fan(s), Central Air, Dual
- Basement Full
- Fireplaces 2
- Fireplaces Description Den, Gas, Great Room
- Year Built 2014
Neighborhood & Schools
- Subdivision Legends Ridge Sec 8
- Elementary School Walnut Grove Elementary
- Middle School Grassland Middle School
- High School Franklin High School
Financial Information
- Parcel ID 094037G G 01000 00008037B
Listing Information
Properties displayed may be listed or sold by various participants in the MLS.


 All information is deemed reliable but not guaranteed accurate. Such Information being provided is for consumers' personal, non-commercial use and may not be used for any purpose other than to identify prospective properties consumers may be interested in purchasing.
All information is deemed reliable but not guaranteed accurate. Such Information being provided is for consumers' personal, non-commercial use and may not be used for any purpose other than to identify prospective properties consumers may be interested in purchasing.