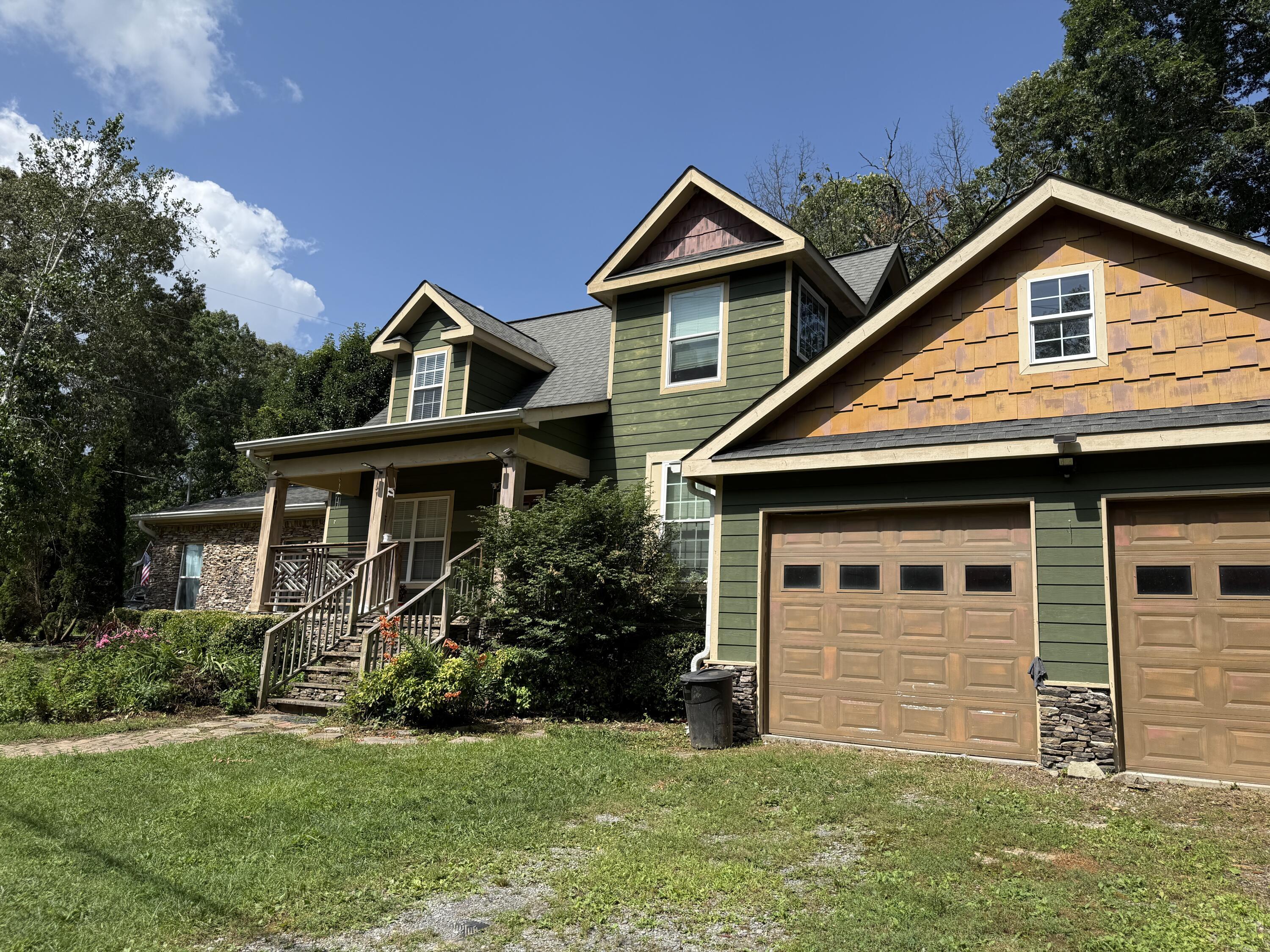5492 henson gap road
Dunlap, TN 37327
3 BEDS 3-Full 1-Half BATHS
1.39 AC LOTResidential - Single Family

Bedrooms 3
Total Baths 4
Full Baths 3
Acreage 1.4
Status Off Market
MLS # 1515219
County Sequatchie
More Info
Category Residential - Single Family
Status Off Market
Acreage 1.4
MLS # 1515219
County Sequatchie
Character filled 2,900 square foot single-family home offers a unique cabin-inspired escape with modern comforts. Boasting 3 bedrooms and 3.5 bathrooms, this property is perfect for those seeking a serene lifestyle with ample space and distinctive character.
The interior is highlighted with a cozy fireplace, perfect for chilly Tennessee evenings. The open-concept living area exudes rustic charm, blending seamlessly with modern conveniences like an on-demand water heater for endless hot water. The two master suites upstairs provide luxurious privacy, each with its own en-suite bathroom, ideal for multi-generational living or hosting guests.
Outside, the 1.5-acre lot offers endless possibilities, including space for raising chickens and your dream garden. Dive into relaxation with your private swimming pool, perfect for summer gatherings. The 2-car garage provides ample storage and convenience.
This home is sold as-is, offering a fantastic opportunity for buyers to add their personal touch to this one-of-a-kind property. Whether you're seeking a full-time residence, a vacation retreat, or an investment opportunity, this Dunlap gem delivers unmatched charm and potential.
Location not available
Exterior Features
- Style Cabin
- Construction Single Family
- Siding Asphalt
- Exterior Fire Pit, Garden, Other
- Roof Asphalt
- Garage Yes
- Garage Description 2
- Water Public
- Sewer Septic Tank
- Lot Dimensions 272x93x286x42x107x126x183
- Lot Description Back Yard, Corner Lot, Farm, Garden, Private, Secluded, Views, Wooded
Interior Features
- Appliances Electric Range, Electric Oven, Dishwasher
- Heating Central
- Cooling Central Air
- Year Built 1999
- Stories Two
Neighborhood & Schools
- Subdivision Sequatchie
- Elementary School Griffith Elementary School
- Middle School Sequatchie Middle
- High School Sequatchie High
Financial Information
- Parcel ID 056 003.36


 All information is deemed reliable but not guaranteed accurate. Such Information being provided is for consumers' personal, non-commercial use and may not be used for any purpose other than to identify prospective properties consumers may be interested in purchasing.
All information is deemed reliable but not guaranteed accurate. Such Information being provided is for consumers' personal, non-commercial use and may not be used for any purpose other than to identify prospective properties consumers may be interested in purchasing.