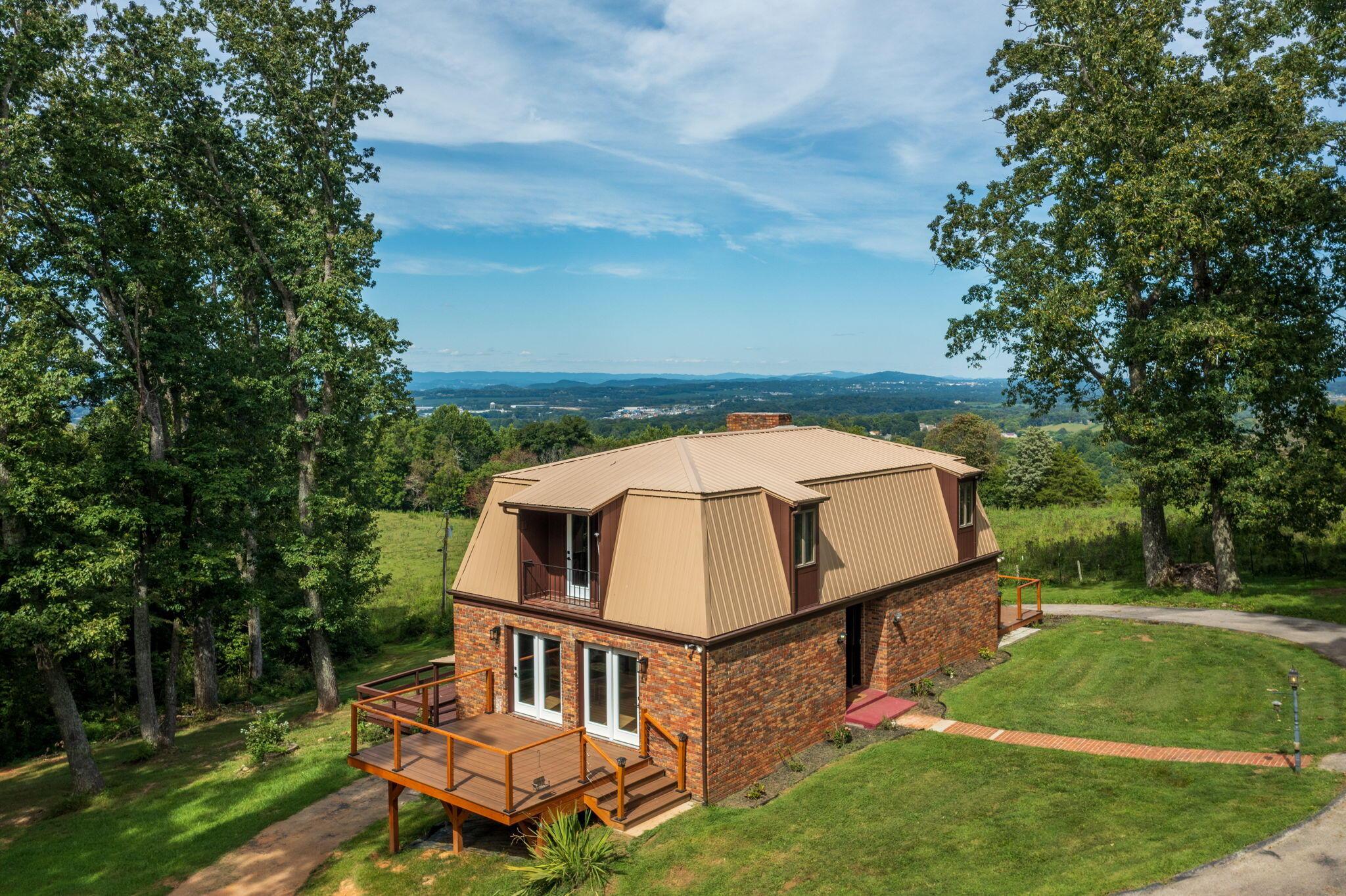960 cave road
Jefferson City, TN 37760
3 BEDS 3-Full 1-Half BATHS
10.5 AC LOTResidential - Single Family

Bedrooms 3
Total Baths 4
Full Baths 3
Acreage 10.5
Status Off Market
MLS # 707502
County Jefferson
More Info
Category Residential - Single Family
Status Off Market
Acreage 10.5
MLS # 707502
County Jefferson
BIG REDUCTION DUE TO ILLNESS!!!! LOOKING FOR OFFERS!!!!! Welcome to this serene and secluded gem nestled atop a hill with breath taking view of Jefferson City! This custom-built brick home offers 3 bedrooms,3.5 baths and is perfectly situated on 10.5 acres, offering the ideal balance of privacy,space and natural beauty. If you're looking for a peaceful retreat with easy access to city. Located a mere 1.5 miles from the main Jefferson City strip,2 miles to Carson Newman College and 4.5 miles to Cherokee Dam for ideal swimming and fishing. Pigeon Forge/Gatlinburg are also less than an hour away and Knoxville is only 30 minutes away. This home has been fully renovated within the last 3 years with custom high-end finishes. The first story of the home includes a large entry-way, two combo-areas for living and dining, a half-bath, a custom kitchen and two large decks on either side of the house. The upstairs has 3 oversized bedrooms and two bathrooms. Master has an updated attached bath, walk-in closet, fireplace and private balcony overlooking Jefferson City. In the walkout basement,you will find another great sized room for entertaining, a gym, a bathroom, laundry room and several storage closets. The basement has plenty of potential to become an in-law suite including a covered carport and private entrance and an additional deck to enjoy your large backyard. This one-of-a-kind home offers an unparalleled combination of privacy, space, and stunning views. Whether you're looking to relax on your private decks or entertain guests, this property is truly one of a rare find.
Location not available
Exterior Features
- Style Contemporary
- Construction Single Family
- Exterior Balcony, Smart Light(s), Smart Lock(s)
- Garage Yes
- Garage Description 2
- Water Public
- Sewer Septic Tank
- Lot Description Irregular Lot, Steep Slope, Views, Wooded
Interior Features
- Appliances Dishwasher, Dryer, Electric Range, Freezer, Microwave, Range Hood, Refrigerator, Washer
- Heating Heat Pump
- Cooling Ceiling Fan(s), Heat Pump
- Basement Finished, Interior Entry, Walk-Out Access
- Fireplaces Description Living Room, Metal, Primary Bedroom, Wood Burning
- Year Built 1973
- Stories Two
Neighborhood & Schools
- Subdivision Forest Hills
Financial Information
- Parcel ID 034E C 006.00
Listing Information
Properties displayed may be listed or sold by various participants in the MLS.


 All information is deemed reliable but not guaranteed accurate. Such Information being provided is for consumers' personal, non-commercial use and may not be used for any purpose other than to identify prospective properties consumers may be interested in purchasing.
All information is deemed reliable but not guaranteed accurate. Such Information being provided is for consumers' personal, non-commercial use and may not be used for any purpose other than to identify prospective properties consumers may be interested in purchasing.