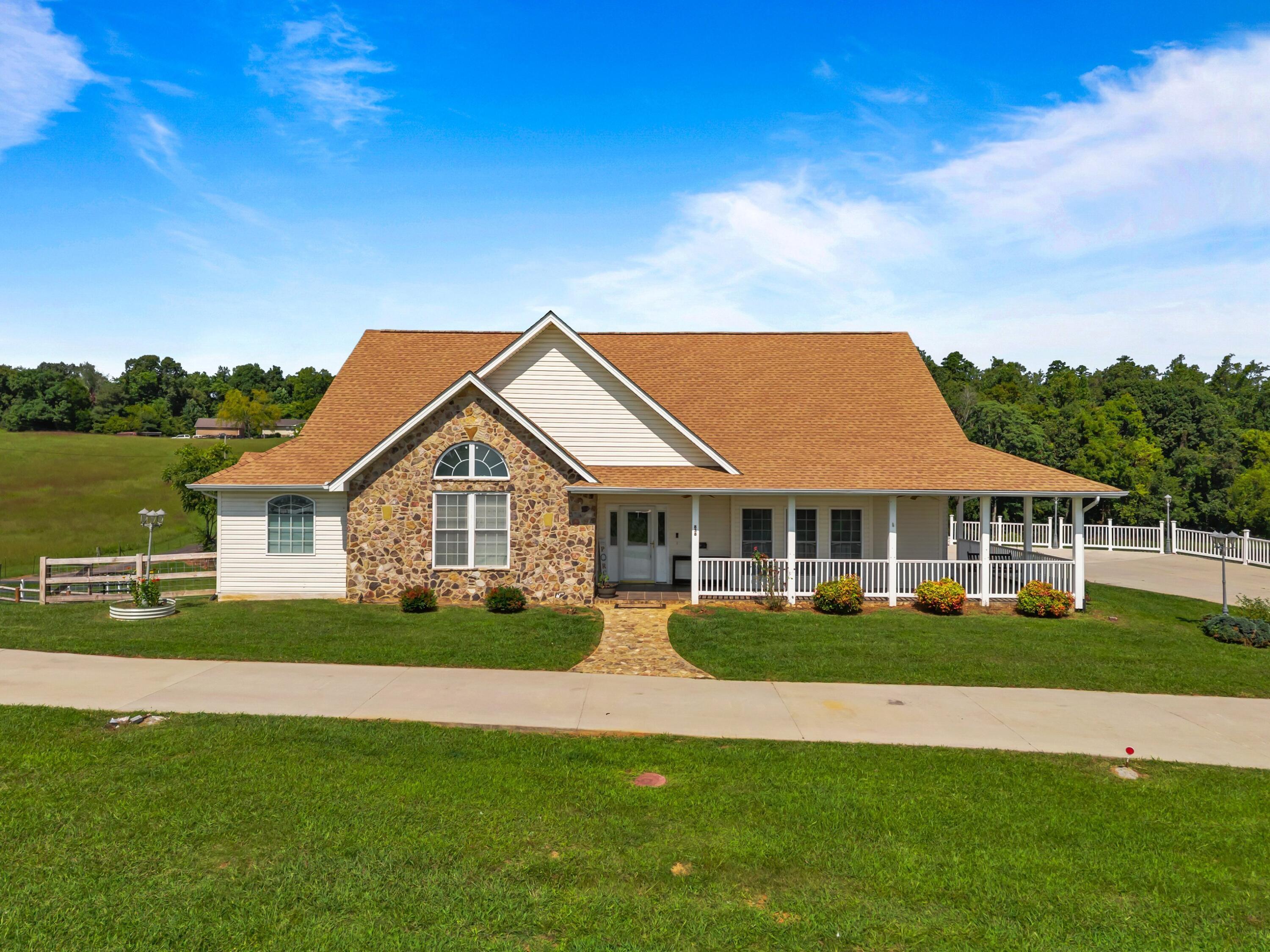838 chestnut grove road
Dandridge, TN 37725
3 BEDS 3-Full BATHS
0.91 AC LOTResidential - Single Family

Bedrooms 3
Total Baths 3
Full Baths 3
Acreage 0.91
Status Off Market
MLS # 708988
County Jefferson
More Info
Category Residential - Single Family
Status Off Market
Acreage 0.91
MLS # 708988
County Jefferson
Imagine coming home to this spacious and stunning property. This gorgeous 3 Bedroom, 3 Bathroom home is packed with features that'll make you fall in love at first sight. Picture yourself curling up by the brand new fireplace in the Living Room, or spreading out in the spacious Family Room for movie nights. The home Office is perfect for remote work or pursuing your passions, and the Theater Room...pure entertainment heaven! The Kitchen is a cook's dream - tons of counter & cabinet space, along with an island where you can whip up meals and chat with family, all while enjoying those beautiful Mountain Views. Speaking of views, both the Front and Back Porches offer scenery that'll make your morning coffee feel like a luxury experience. This property offers practical perks too...such as a 2-Car Attached Garage, tons of space in the Basement, fresh LVP Flooring, and a Screened-In Back Porch that's perfect for enjoying those cool Fall breezes. This isn't just a house - it's a lifestyle. Ready to make it yours?
Location not available
Exterior Features
- Style Ranch, Traditional
- Construction Single Family
- Exterior Rain Gutters
- Garage Yes
- Garage Description 2
- Water Public
- Sewer Septic Tank
- Lot Description Level, Rolling Slope, Views
Interior Features
- Appliances Dishwasher, Dryer, Electric Range, Electric Water Heater, Microwave, Refrigerator, Washer, Water Softener
- Heating Central, Electric, Heat Pump, Wall Furnace
- Cooling Central Air, Electric, Heat Pump, Wall Unit(s)
- Basement Block, Finished, Full, Unfinished, Walk-Out Access
- Fireplaces Description Electric, Living Room
- Year Built 2004
- Stories One
Neighborhood & Schools
- Subdivision n/a
Financial Information
- Parcel ID 20.04


 All information is deemed reliable but not guaranteed accurate. Such Information being provided is for consumers' personal, non-commercial use and may not be used for any purpose other than to identify prospective properties consumers may be interested in purchasing.
All information is deemed reliable but not guaranteed accurate. Such Information being provided is for consumers' personal, non-commercial use and may not be used for any purpose other than to identify prospective properties consumers may be interested in purchasing.