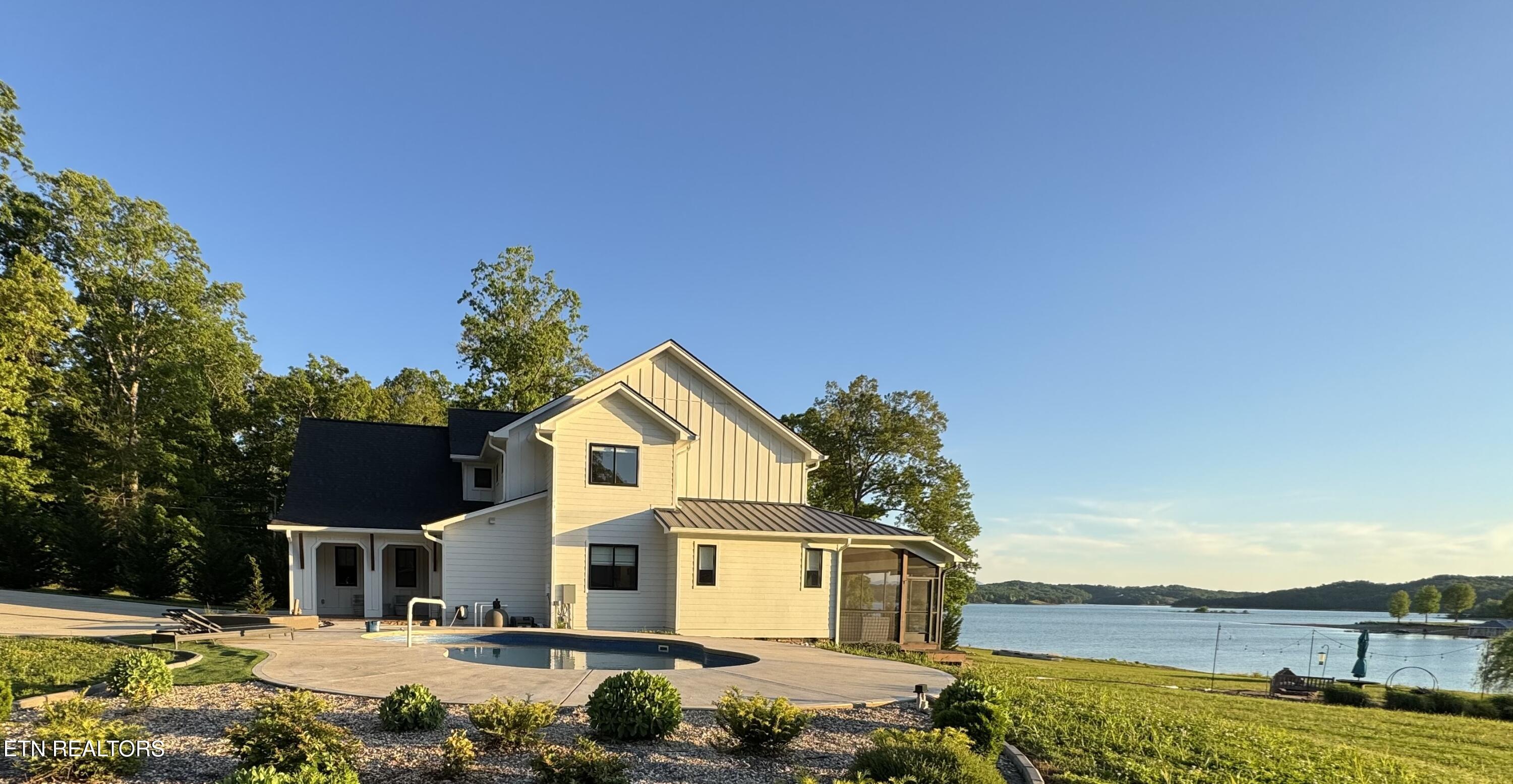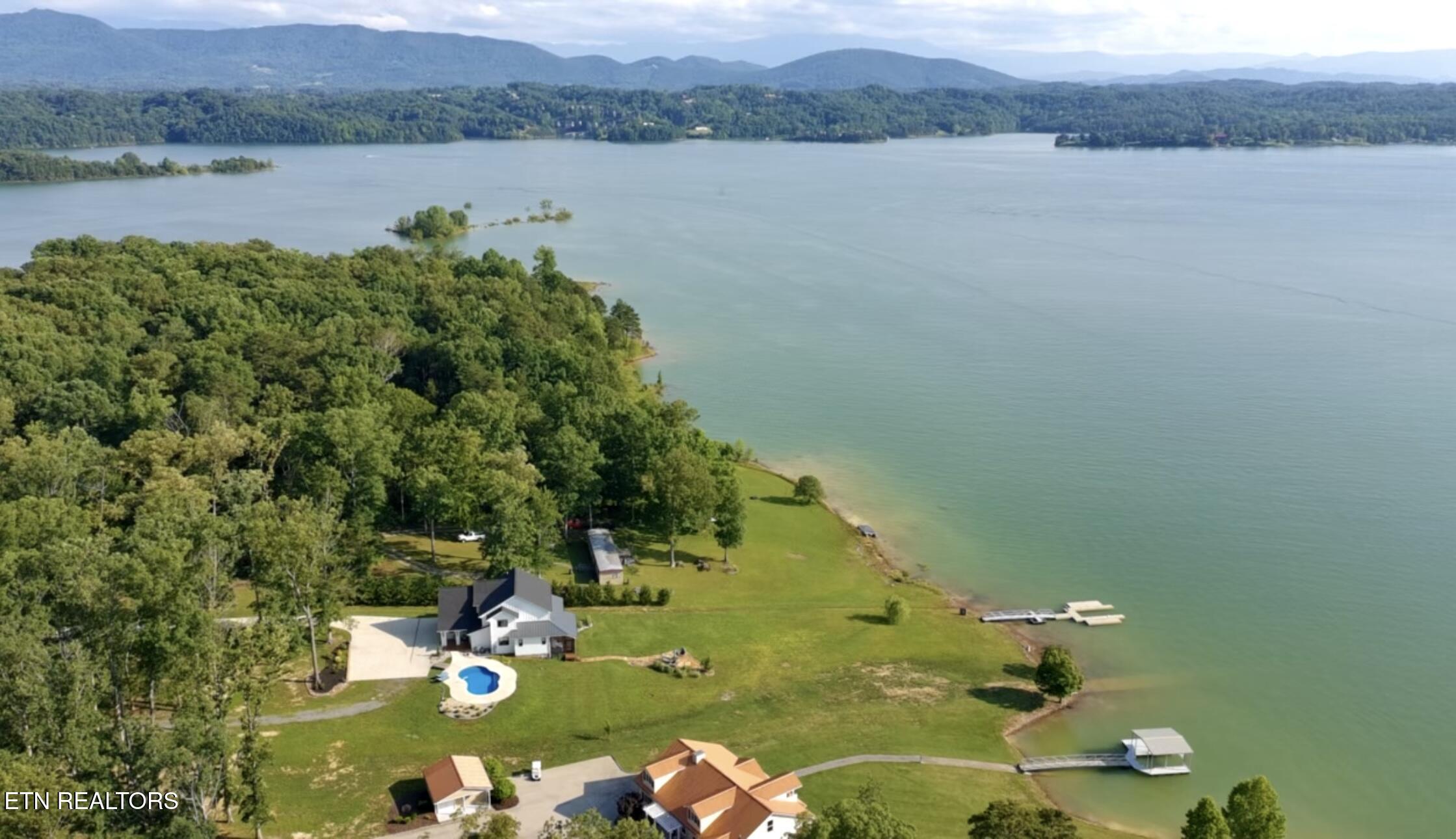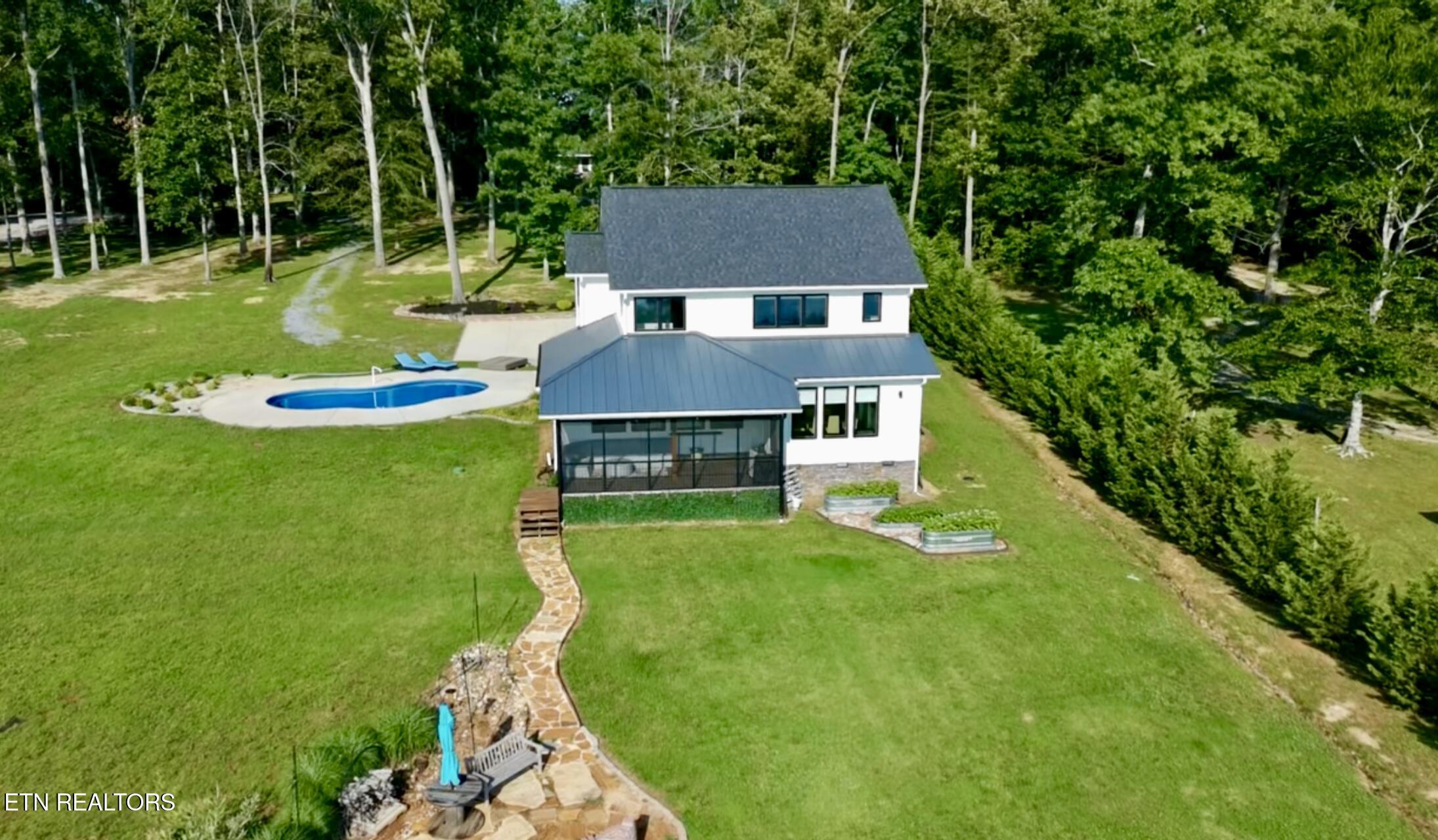Mountain Homes Realty
1-833-379-6393Waterfront
2227 ted moore rd
Dandridge, TN 37725
$1,295,000
4 BEDS 3 BATHS
2,602 SQFT1.87 AC LOTResidential - Single Family
Waterfront




Bedrooms 4
Total Baths 3
Full Baths 3
Square Feet 2602
Acreage 1.88
Status Active
MLS # 1300481
County Jefferson
More Info
Category Residential - Single Family
Status Active
Square Feet 2602
Acreage 1.88
MLS # 1300481
County Jefferson
Custom built home on Douglas Lake with a gentle walk to the water's edge and the dock with no HOA or subdivision! The main floor has an open concept from the chef's kitchen to the great room making entertaining a breeze with the addition of noise deadening insulation in all interior walls and in the main floor ceilings for sound proofing. All bedrooms are upstairs providing a private retreat should you wish to retire for the evening earlier than other guests. Step outside to the covered porches or on to the saltwater pool for gatherings at your lakefront oasis! Relax in the heated, saltwater pool overlooking the lake! This low maintenance home includes real James Hardy siding (white all the way through), Energy Star black windows, ceramic tile ''wood plank look,'' and leathered quartz countertops throughout the house! This open concept floor plan allows for natural light and spectacular views to be enjoyed in every room in the house! The two car garage has beautiful blue epoxy flooring and a smart garage door opener. The garage provides a private entrance on the main floor accessing either through the mudroom or a walk-thru pantry that leads right into the kitchen. The private covered front porch has tongue & groove ceilings and custom wood flooring beside the pool. The kitchen is a chef's dream with a gas cooktop and an electric oven with plenty of counter space and cabinets! The backsplash is stunning with 24x24'' tiles with natural Riverstone pebbles set in resin with no grout lines. A wet bar is beside the kitchen and dining room with a custom wall built using reclaimed wood creating a focal point of art and craftsmanship! The great room has cathedral ceilings and an abundance of windows with custom shades and views of the lake! The original floor plan had a fireplace in the great room, but the owner chose to have a salt water aquarium instead. This was removed since this is a weekend home, but a fireplace insert could be added for enhancement. Step out onto the covered, screened back porch to relax and take in the most beautiful sunsets with Douglas Lake and the mountains as your backdrop! A bedroom on the main floor serves as the home office with a full bathroom next door or use as another bedroom. The possibility exists to turn this into a 2nd owner's suite on the main floor by extending the roofline creating a walkout onto the pool's deck from the owner's suite! Luxury carpeting is used on the second floor creating warmth and comfort as you enter the owner's suite with an en suite luxury bathroom that includes radiant heated marble floors, electric blinds, a soaking tub, bidet, and custom cabinetry built in the large walk-in closet. The owner's suite boasts a cathedral ceiling with wood beams, electric blinds, and amazing views of the lake and mountains! The laundry room and two additional bedrooms are upstairs including a full bathroom and a large bonus room. An extensive water treatment system ensures quality clean water and instant hot water is throughout the home with the upgraded water heater. No expenses were spared constructing this home! Add a second laundry room in the mudroom on the main floor for added convenience. A grotto with a waterfall at the pool could be added where the PVC piping is extended on the pool's deck or cut the pipe if you prefer. There is a kit in the crawlspace to enclose the pool mechanics. A RV electric hookup is in place for additional convenience. There is a concrete pad next to the outside heat pumps for a whole house generator. The crawlspace includes a plastic barrier and houses some of the water treatment system. Buyers are advised to verify all information as it was taken from public records. Drone photography was used to provide an overview of the property.
Location not available
Exterior Features
- Style Contemporary
- Construction Fiber Cement, Block, Frame
- Exterior Prof Landscaped, Dock
- Garage Yes
- Garage Description 2
- Sewer Septic Tank
- Lot Dimensions 892.93x150.04xIRR
- Lot Description Lake/Water Access, Lakefront, Wooded, Irregular Lot, Level
Interior Features
- Appliances Gas Cooktop, Dishwasher, Disposal, Dryer, Microwave, Range, Refrigerator, Self Cleaning Oven, Washer, Other
- Heating Central, Heat Pump, Propane, Electric
- Cooling Central Cooling, Ceiling Fan(s)
- Basement Crawl Space
- Living Area 2,602 SQFT
- Year Built 2021
Neighborhood & Schools
- Elementary School Dandridge
- Middle School Maury
- High School Jefferson County
Financial Information
- Parcel ID 090 006.06
Additional Services
Internet Service Providers
Listing Information
Listing Provided Courtesy of TN Living Realty LLC
The data for this listing came from the Knoxville, TN MLS.
Listing data is current as of 11/01/2025.


 All information is deemed reliable but not guaranteed accurate. Such Information being provided is for consumers' personal, non-commercial use and may not be used for any purpose other than to identify prospective properties consumers may be interested in purchasing.
All information is deemed reliable but not guaranteed accurate. Such Information being provided is for consumers' personal, non-commercial use and may not be used for any purpose other than to identify prospective properties consumers may be interested in purchasing.