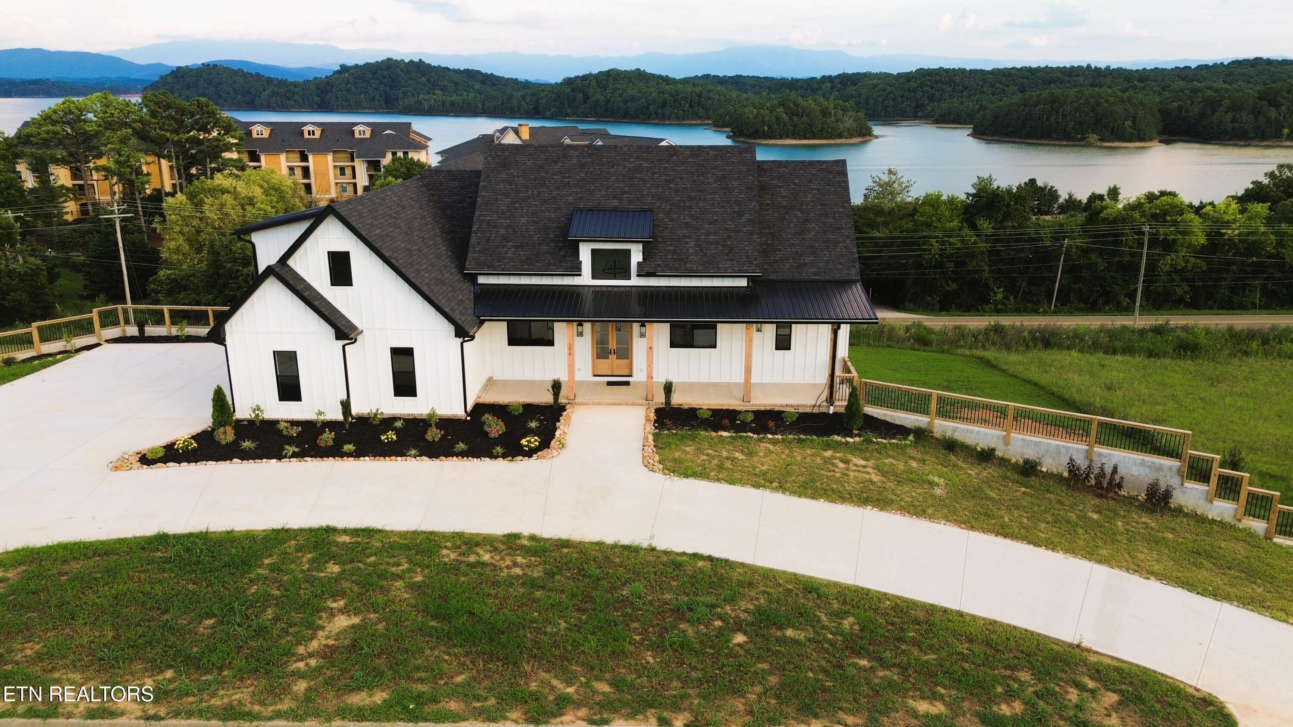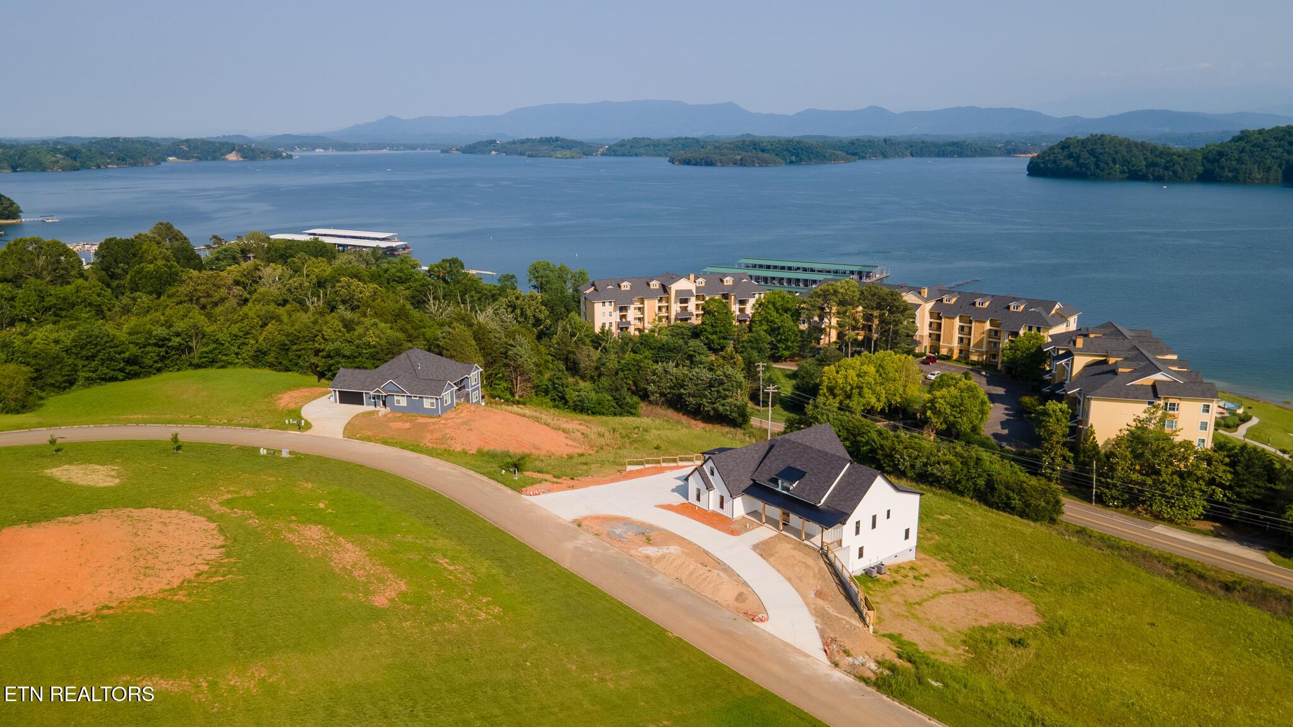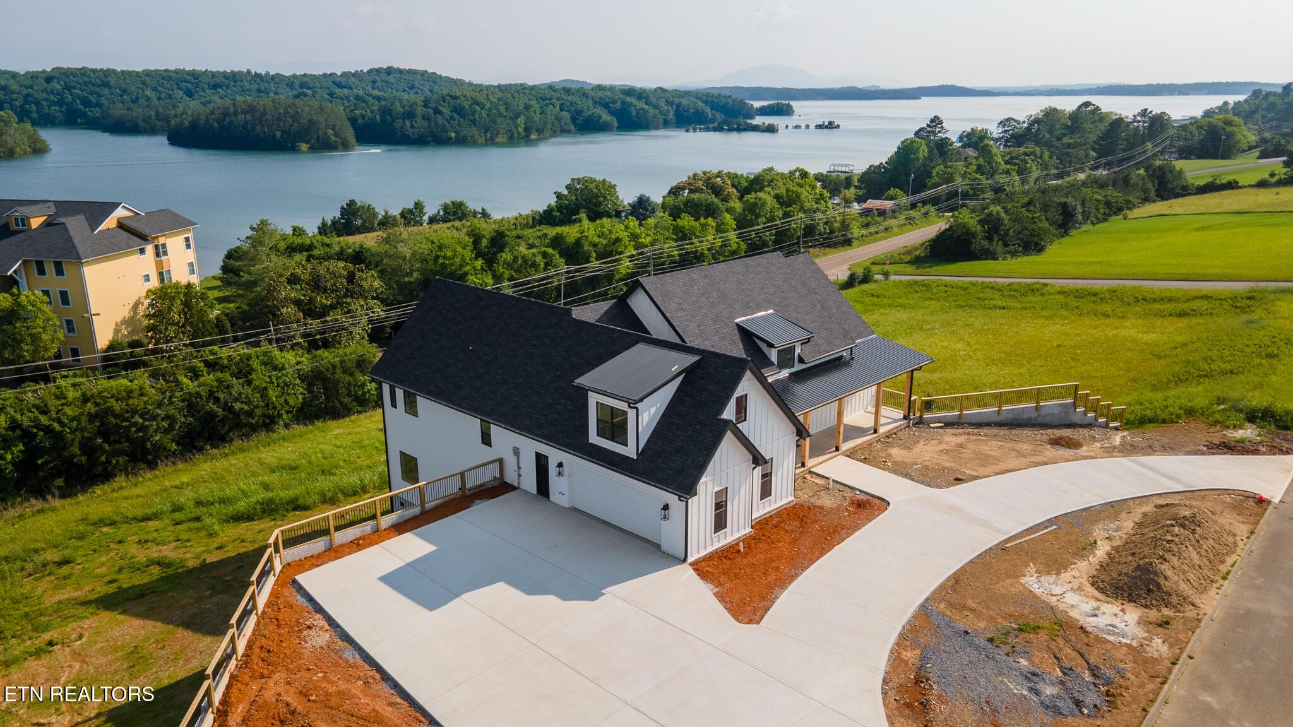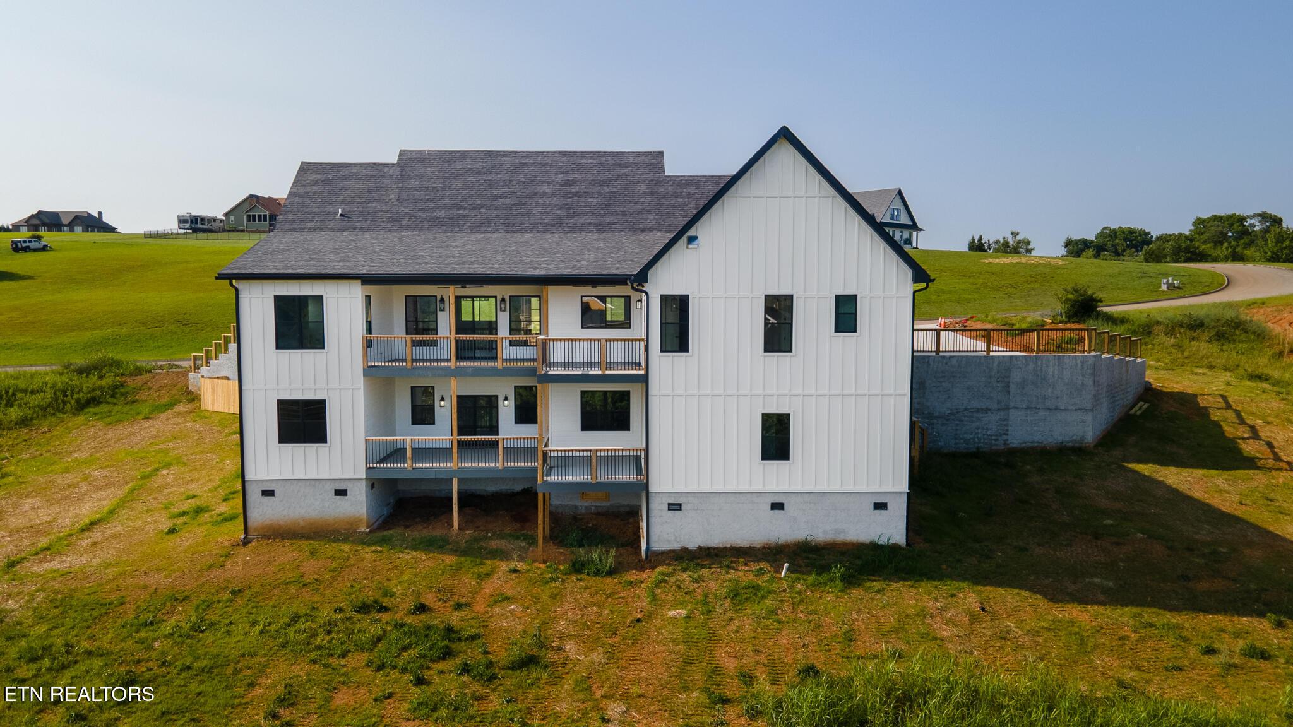Mountain Homes Realty
1-833-379-6393206 eagle view drive
Dandridge, TN 37725
$1,275,000
4 BEDS 5 BATHS
5,500 SQFT0.92 AC LOTResidential - Single Family




Bedrooms 4
Total Baths 5
Full Baths 4
Square Feet 5500
Acreage 0.92
Status Active
MLS # 1303430
County Jefferson
More Info
Category Residential - Single Family
Status Active
Square Feet 5500
Acreage 0.92
MLS # 1303430
County Jefferson
Welcome to your dream home where luxury meets lifestyle in this stunning new construction modern farmhouse, ideally situated directly across from Douglas Lake's main channel. With sweeping mountain and lake views from nearly every room, this remarkable 4-bedroom, 4-full bath, 2-half bath home was designed to impress and built to exceed expectations. Step inside and experience thoughtful craftsmanship and designer touches throughout. Each of the four spacious bedrooms features its own private ensuite and walk-in closet, providing ultimate comfort and privacy. The bonus room above the garage, complete with a half bath, offers endless possibilities, from a home office to a media or fitness space. On the main level, you'll find a true chef's kitchen that is nothing short of extraordinary. Outfitted with quartz countertops, Café refrigerator and double wall oven, a ZLINE gas range, and a massive island, it's both stylish and functional. Tucked behind the main kitchen, the butler's kitchen provides additional prep and storage space with warm butcher block countertops and even more cabinetry perfect for entertaining. Additional main-level features include a beautifully designed guest half bath and a unique, built-in dog shower in the spacious laundry room, conveniently connected to the owner's suite closet. The luxurious owner's suite is a retreat of its own, boasting a spa-inspired ensuite bathroom with a slipper soaking tub, a beautifully tiled shower equipped with a rain head, multiple body sprayers, and a handheld wand. The custom walk-in closet offers direct access to the laundry room, which comes fully equipped with a washer and dryer. Enjoy breathtaking views through Marvin Essential windows or step outside onto the expansive 476 sq ft upper deck, complete with a gas hookup for your grill, ideal for al fresco dining, lounging, and entertaining. Downstairs, the daylight basement offers a world of possibilities. Perfect for multigenerational living, guests, or teens, the fourth ensuite bedroom spans an impressive 25'9' x 23'10'. The lower level also includes an oversized efficiency kitchen, a second laundry room with washer/dryer hookups, a theater room, game room, den, and multiple storage areas providing space for every need and hobby. Lower level has an
additional 476 sq ft deck as well to entertain all your outdoor needs. This home is climate-controlled by three separate HVAC units, ensuring perfect comfort year-round. The owner's suite, main living areas, and basement each operate independently for efficient temperature control. Ideally located just 4 miles
from I-40, you'll enjoy easy access to Knoxville, Jefferson City, Sevierville, and Gatlinburg, yet feel worlds away in your private mountain and lakeview oasis.
This extraordinary home is a rare find and a must-see in person. Schedule your private tour today and discover everything this one-of-a-kind property has to offer. With 4 bedrooms and 3-4 flex spaces this could be the answer to all your home, family and work desires.
Location not available
Exterior Features
- Style Other
- Construction Frame, Other
- Garage Yes
- Garage Description 2
- Sewer Septic Tank
- Lot Description Other
Interior Features
- Appliances Gas Cooktop, Dishwasher, Dryer, Microwave, Refrigerator, Washer
- Heating Central, Propane, Electric
- Cooling Central Cooling
- Basement Walkout, Finished
- Fireplaces 1
- Living Area 5,500 SQFT
- Year Built 2025
Neighborhood & Schools
- Subdivision Eagle View
- High School Jefferson County
Financial Information
- Parcel ID 082I B 039.00
Additional Services
Internet Service Providers
Listing Information
Listing Provided Courtesy of Mountain Home Realty
The data for this listing came from the Knoxville, TN MLS.
Listing data is current as of 01/30/2026.


 All information is deemed reliable but not guaranteed accurate. Such Information being provided is for consumers' personal, non-commercial use and may not be used for any purpose other than to identify prospective properties consumers may be interested in purchasing.
All information is deemed reliable but not guaranteed accurate. Such Information being provided is for consumers' personal, non-commercial use and may not be used for any purpose other than to identify prospective properties consumers may be interested in purchasing.