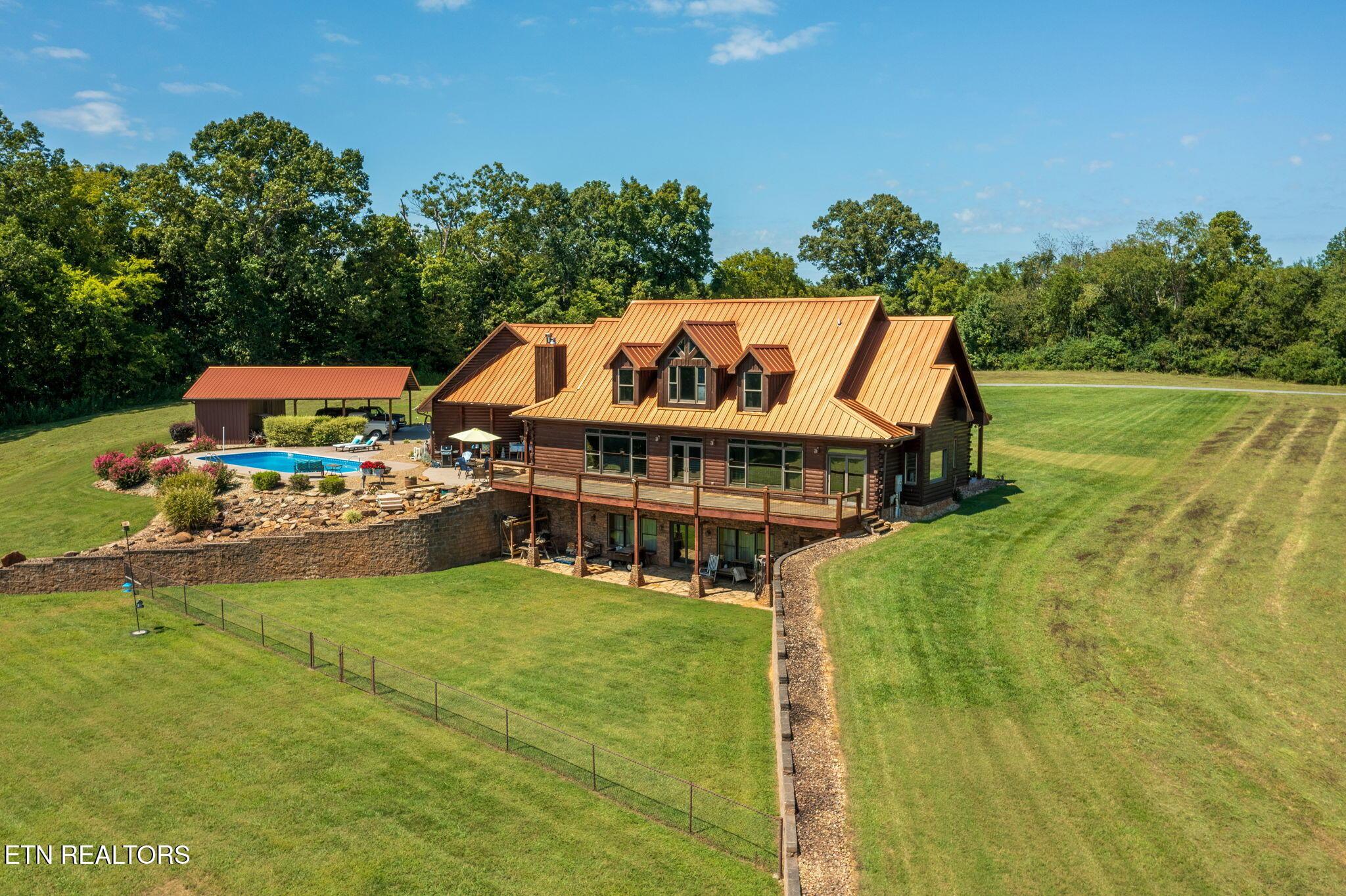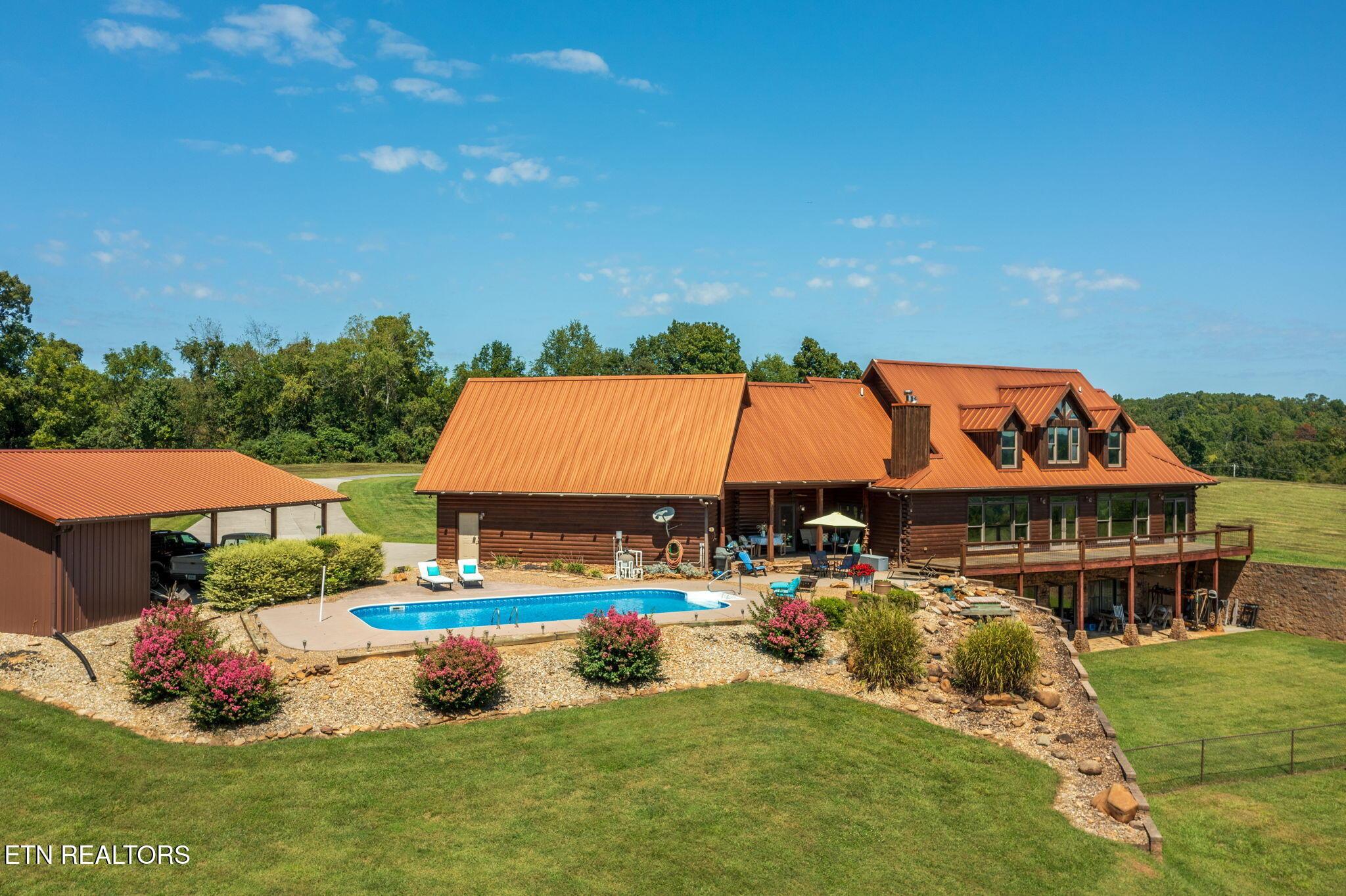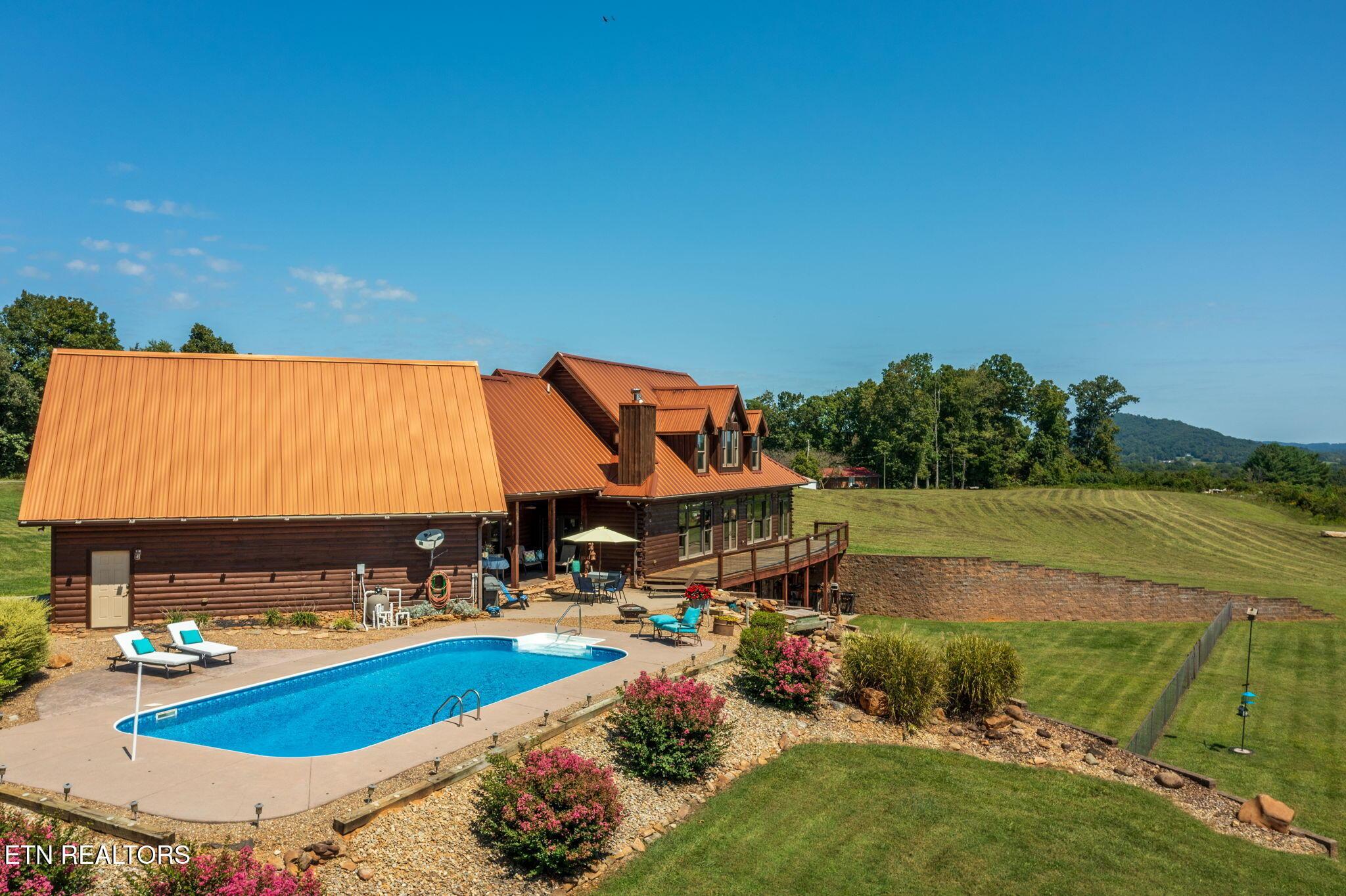Mountain Homes Realty
1-833-379-63931689 w highway 25-70
New Market, TN 37820
$1,399,000
3 BEDS 5 BATHS
6,859 SQFT5 AC LOTResidential - Single Family




Bedrooms 3
Total Baths 5
Full Baths 5
Square Feet 6859
Acreage 5
Status Active
MLS # 1318054
County Jefferson
More Info
Category Residential - Single Family
Status Active
Square Feet 6859
Acreage 5
MLS # 1318054
County Jefferson
Have you ever wondered why so many people are choosing East Tennessee as their new home? It seems every week brings another story of someone drawn by the region's scenic beauty, affordable living, and welcoming communities. No state income tax. Not as cold as New York. Not as hot as Florida. No coastal hurricanes. No big snakes or alligators. Low property taxes. Low insurance costs. Less crime in this part of Tennessee. We don't experience the severe tornadoes found elsewhere in the country. Close to the Great Smoky Mountains. Easily accessible from 20 states within an 8-hour drive, making visits convenient for friends and family. The list goes on. And this modern log home perfectly captures the Tennessee vibe with its setting.
In August, the residence was professionally appraised at $1,500,000. It is currently listed at $100,000 below that appraised value. Hearthstone Homes, an award-winning builder of heavy timber homes since 1971, built this residence. Though it is listed at 5,489 square feet, it offers 6,859 square feet under roof-excluding the garage, carport, and covered porches. The 2-car garage and separate 3-car customized carport provide shelter for 5 vehicles. Located on 5 acres of farmland, this private home offers stunning Great Smoky Mountains views and convenient access to local amenities. Dollywood is within 21 miles. The University of Tennessee and Knoxville's attractions are within 28 miles. Three large bedrooms plus extra basement sleeping space. 5 full bathrooms. The main bedroom includes an office/study, and the bathroom features a vintage bathtub and a custom walk-in shower. There are two wood-burning fireplaces: the main one features stacked stone, while the basement fireplace uses bricks and a mantle sourced from the family homestead. Part of the backyard is fenced for pets and kids. No city property taxes, only county. No HOA and short-term rentals are OK. Geothermal heating and cooling system. Geothermal systems offer significant advantages, including high energy efficiency, cost savings, environmental benefits, and long-term reliability. These systems typically operate at efficiency ratings between 300% and 500%. In other words, they can generate three to five times more energy than they use, which can result in lower energy costs compared to traditional HVAC systems. Stable underground temperatures allow these systems to cut energy use and lower utility bills by up to 70%. Geothermal heat pumps typically last over 20 years, and this one is just 4 years old. Additionally geothermal systems can provide hot water, further enhancing savings. Plus, the cooled air is naturally dehumidified, improving indoor air quality. Standing Seam Metal Roof. A key advantage of Standing Seam roofing is that its fasteners are hidden, protecting them from UV, moisture, wind, and other elements that cause wear. Panels without holes give your structure a cleaner, sleeker, and more modern appearance. Inground pool with custom 2022 liner. A complete set of kitchen appliances is available on both the main level and in the basement, offering versatility for use as an in-law suite. Main features an Elmira Stove, known since 1975 for its quality vintage designs blending traditional craftsmanship with modern technology. Red-oak hardwood floors cover the main areas; tile is used in bathrooms and the sunroom. Stamped concrete appears in the laundry, guest bath, breezeway, and porches, with stained concrete for the basement. Tongue & groove pine ceilings. Much of the home's wood came from trees on the family's 1850s farm, including custom walnut cabinets in the kitchen and master bath, cedar porch posts and trim, and cedar vanities in the upstairs bathroom. The cabinet and bathroom doors located in the basement originate from the family's original homestead. Relocating? Want to live the Tennessee lifestyle? Then this one-of-a-kind property is for you!
Location not available
Exterior Features
- Style Log
- Construction Stone, Log
- Exterior Prof Landscaped
- Garage Yes
- Garage Description 2
- Sewer Septic Tank
- Lot Description Other, Irregular Lot
Interior Features
- Appliances Dishwasher, Disposal, Dryer, Microwave, Range, Refrigerator, Self Cleaning Oven, Washer
- Heating Heat Pump, Electric
- Cooling Other, Ceiling Fan(s)
- Basement Finished
- Fireplaces 2
- Living Area 6,859 SQFT
- Year Built 2006
Neighborhood & Schools
- High School Jefferson County
Financial Information
- Parcel ID 063.02
Additional Services
Internet Service Providers
Listing Information
Listing Provided Courtesy of Cherokee Lake Realty
The data for this listing came from the Knoxville, TN MLS.
Listing data is current as of 12/18/2025.


 All information is deemed reliable but not guaranteed accurate. Such Information being provided is for consumers' personal, non-commercial use and may not be used for any purpose other than to identify prospective properties consumers may be interested in purchasing.
All information is deemed reliable but not guaranteed accurate. Such Information being provided is for consumers' personal, non-commercial use and may not be used for any purpose other than to identify prospective properties consumers may be interested in purchasing.