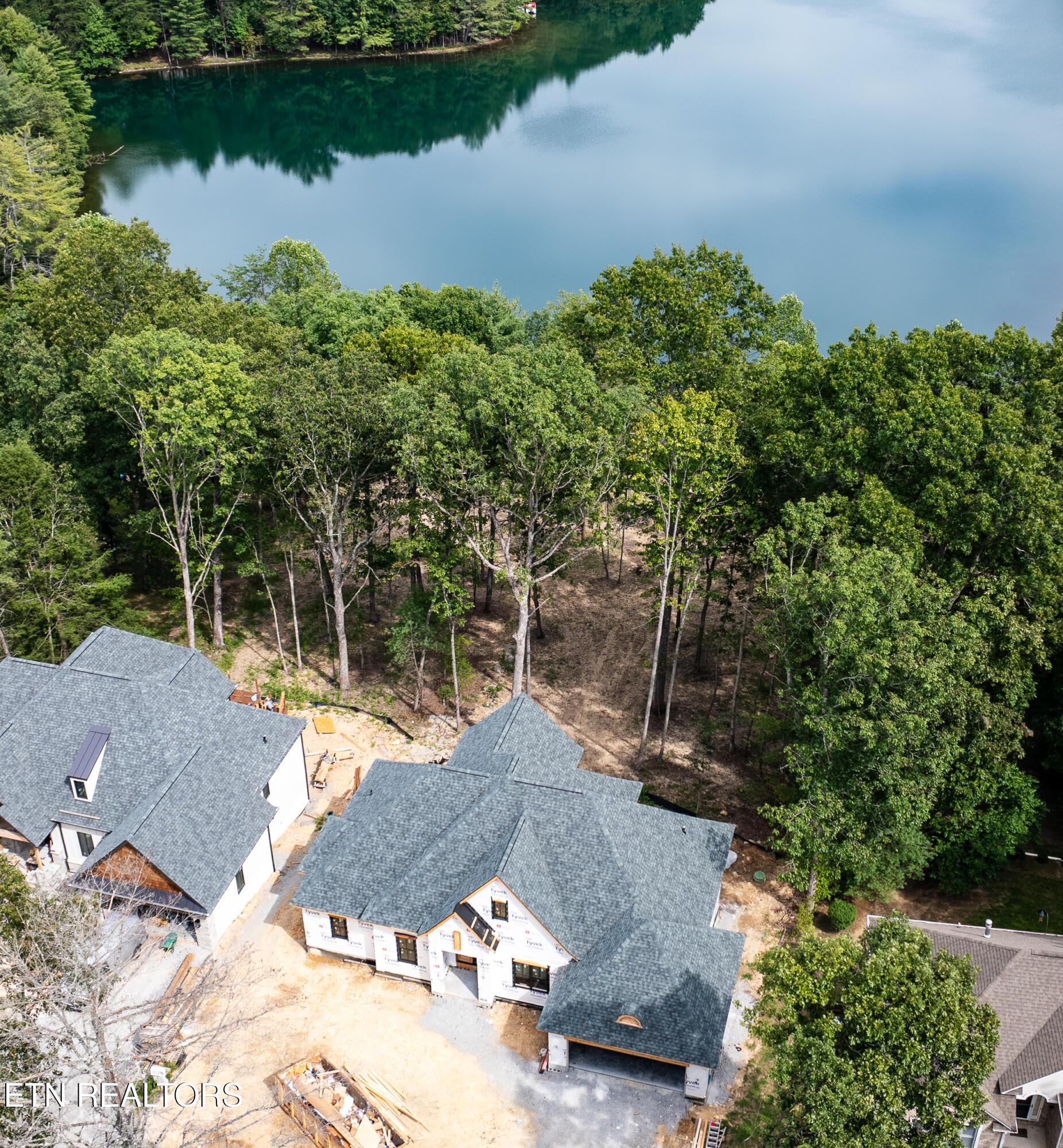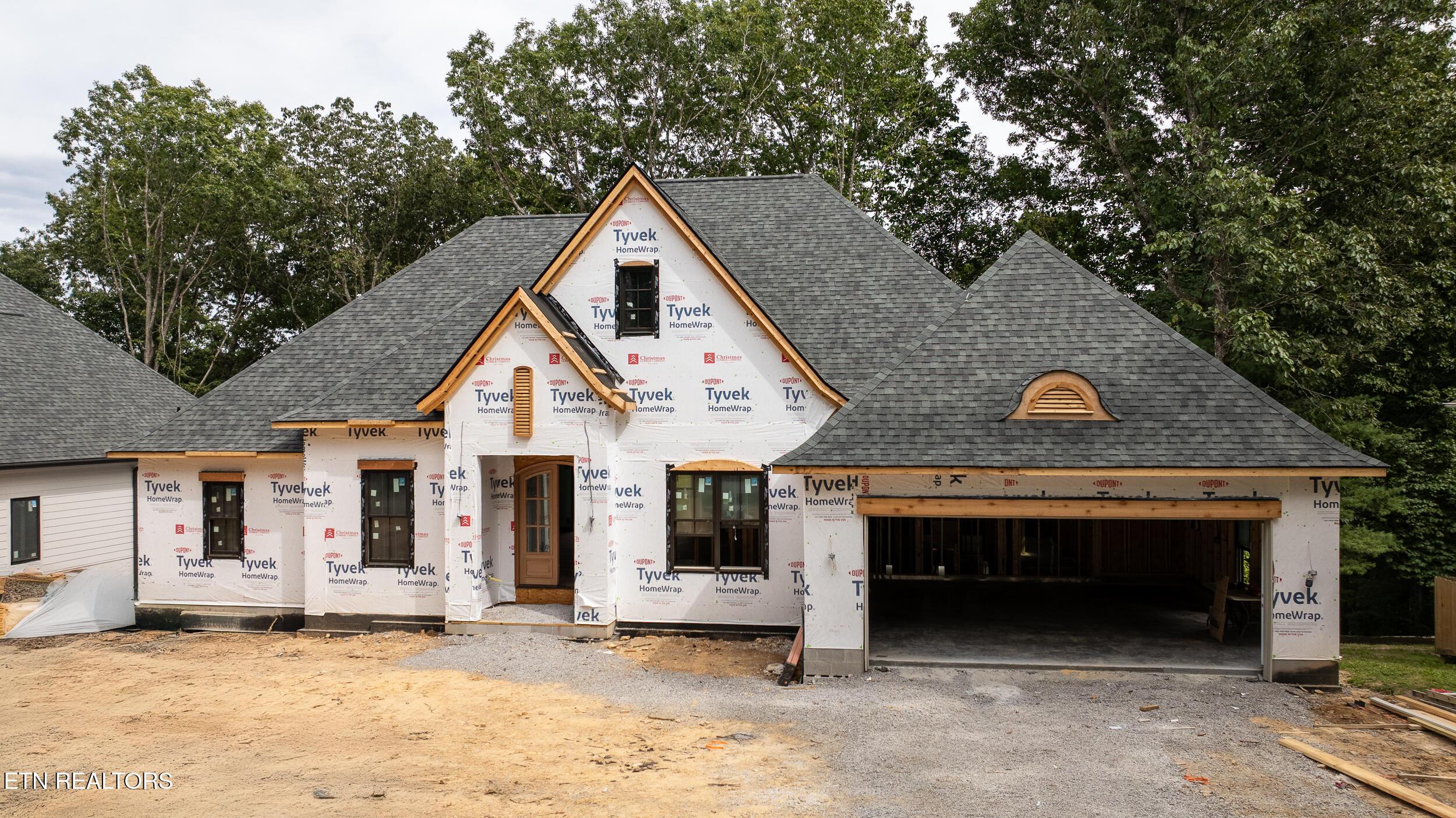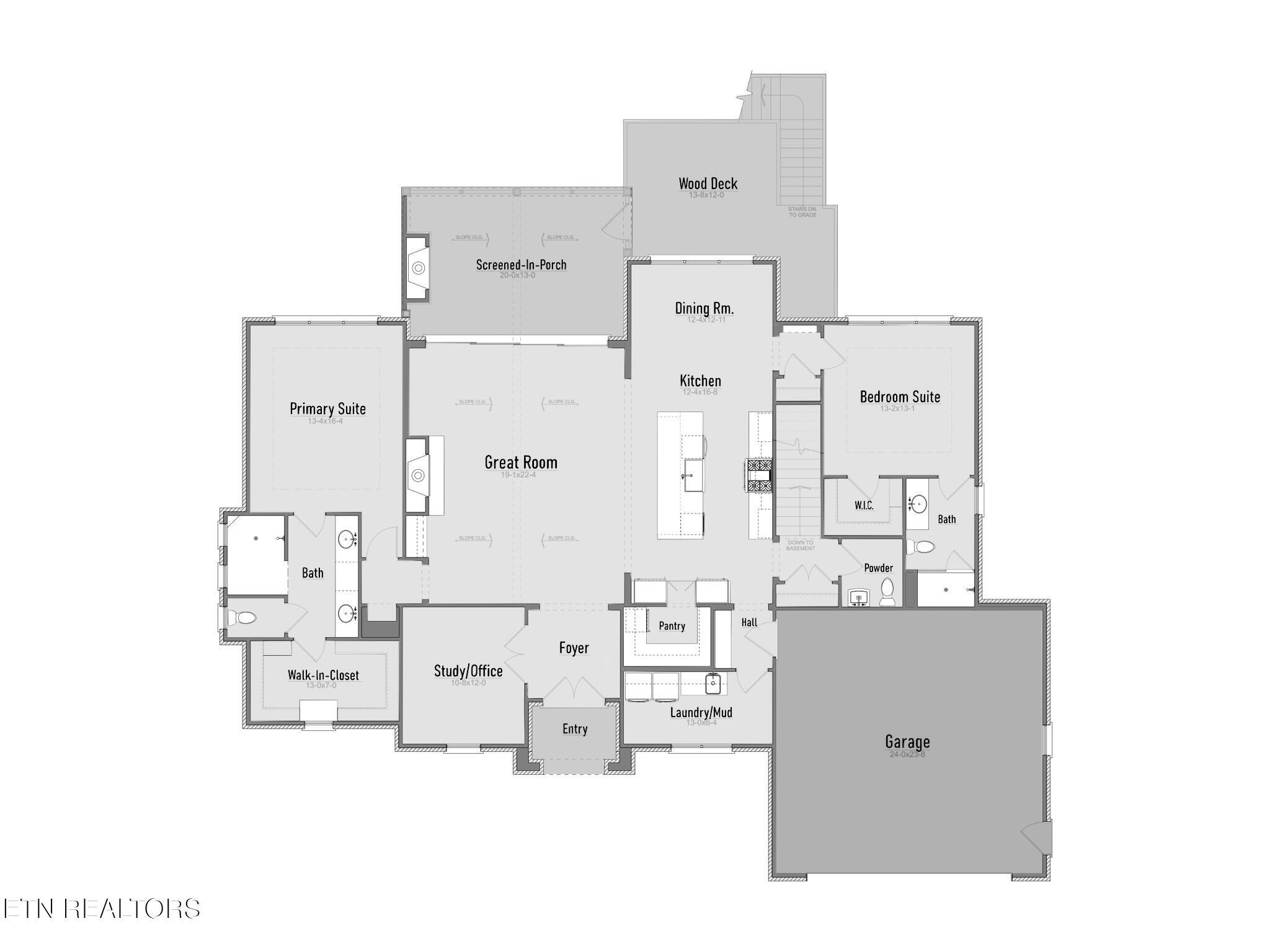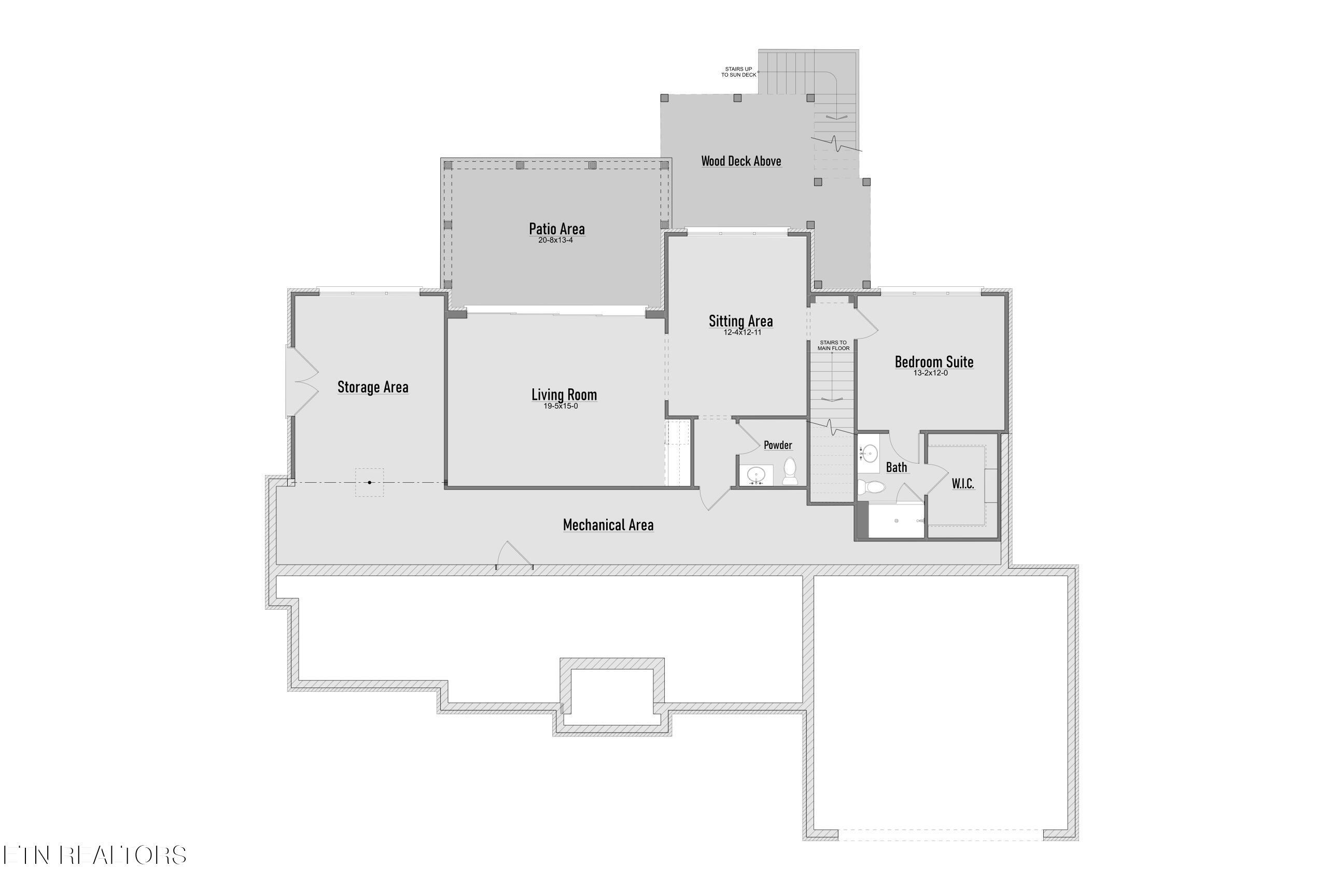Mountain Homes Realty
1-833-379-6393Waterfront
28 hunterwood court
Crossville, TN 38558
$1,224,500
3 BEDS 4 BATHS
3,113 SQFT0.25 AC LOTResidential - Single Family
Waterfront




Bedrooms 3
Total Baths 4
Full Baths 3
Square Feet 3113
Acreage 0.25
Status Active
MLS # 1314457
County Cumberland
More Info
Category Residential - Single Family
Status Active
Square Feet 3113
Acreage 0.25
MLS # 1314457
County Cumberland
Experience the best of Fairfield Glade living in this stunning, brand-new lakefront home with a private dock. Built by Fairfield Glade's premier builder, this French Country home is located on a peaceful cul-de-sac with incredible lake and mountain views.
The main level features an open, flowing layout designed for easy living. The spacious Great Room and screened porch provide a perfect vantage point for enjoying the views. The main-level Primary Suite features a beautiful Roman-style walk-in shower, providing a spa-like experience. Everything you need is on the main floor, including a second bedroom, an oversized garage, and a large laundry room.
The lower level offers a private space for guests with a bedroom, en-suite bath, and a family room with a built-in bar. A multi-slide door leads to the lower patio, providing direct access to the lake. This home combines elegant design with a practical layout, making it an ideal choice for a comfortable and convenient retirement.
Location not available
Exterior Features
- Style Traditional
- Construction Stone, Brick, Block, Frame
- Exterior Irrigation System, Prof Landscaped, Dock
- Garage Yes
- Garage Description 2
- Sewer Public Sewer
- Lot Dimensions 100x125x93x125
- Lot Description Cul-De-Sac, Lakefront, Current Dock Permit on File, Golf Community, Rolling Slope
Interior Features
- Appliances Gas Range, Dishwasher, Disposal, Microwave, Refrigerator, Self Cleaning Oven
- Heating Forced Air, Heat Pump, Propane, Zoned
- Cooling Central Cooling, Ceiling Fan(s), Zoned
- Basement Walkout, Partially Finished
- Fireplaces 2
- Living Area 3,113 SQFT
- Year Built 2026
Neighborhood & Schools
- Subdivision Lake Glastowbury
Financial Information
- Parcel ID 090F B 042.00
Additional Services
Internet Service Providers
Listing Information
Listing Provided Courtesy of Zurich Homes Realty, Inc.
The data for this listing came from the Knoxville, TN MLS.
Listing data is current as of 10/14/2025.


 All information is deemed reliable but not guaranteed accurate. Such Information being provided is for consumers' personal, non-commercial use and may not be used for any purpose other than to identify prospective properties consumers may be interested in purchasing.
All information is deemed reliable but not guaranteed accurate. Such Information being provided is for consumers' personal, non-commercial use and may not be used for any purpose other than to identify prospective properties consumers may be interested in purchasing.