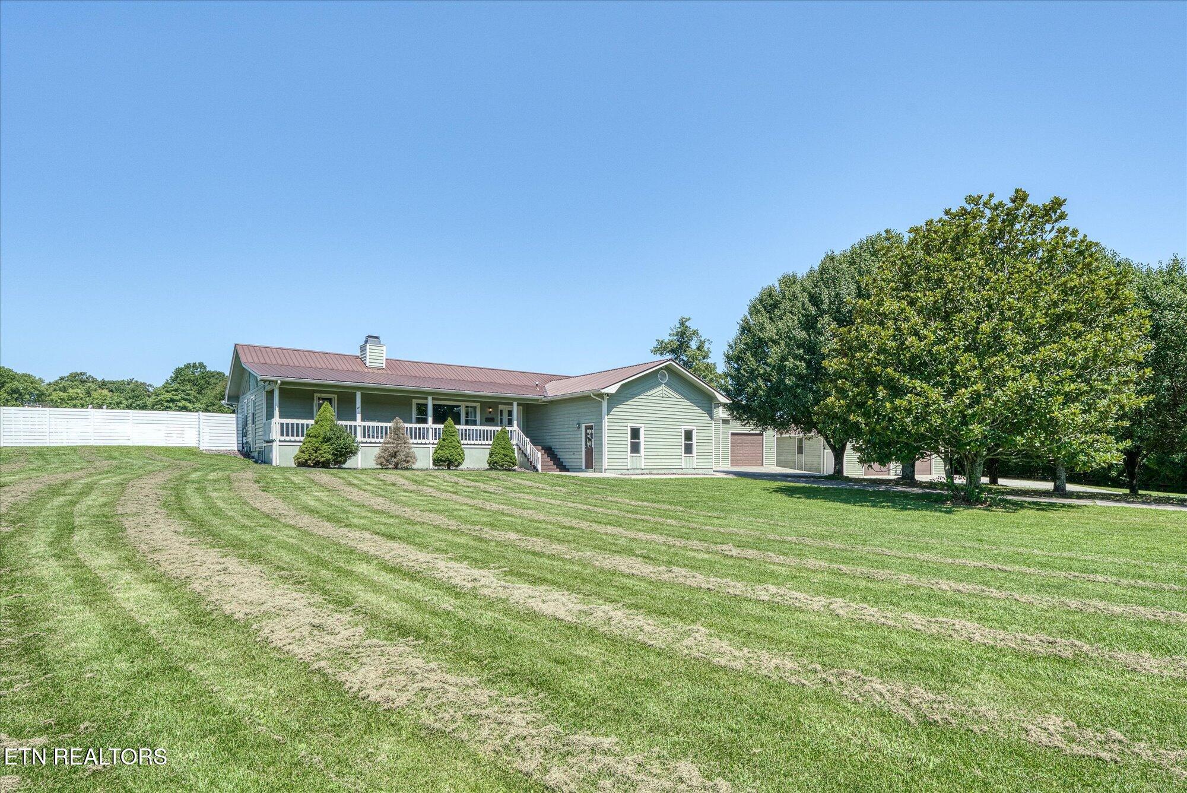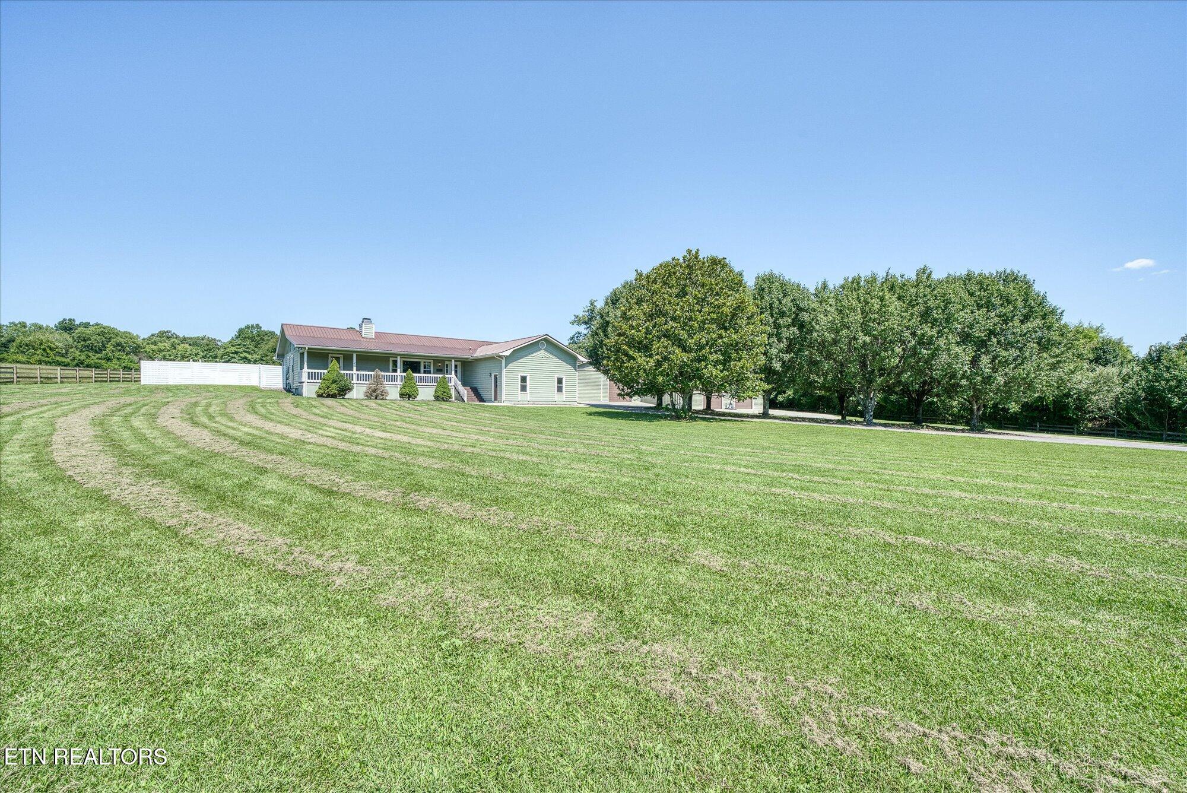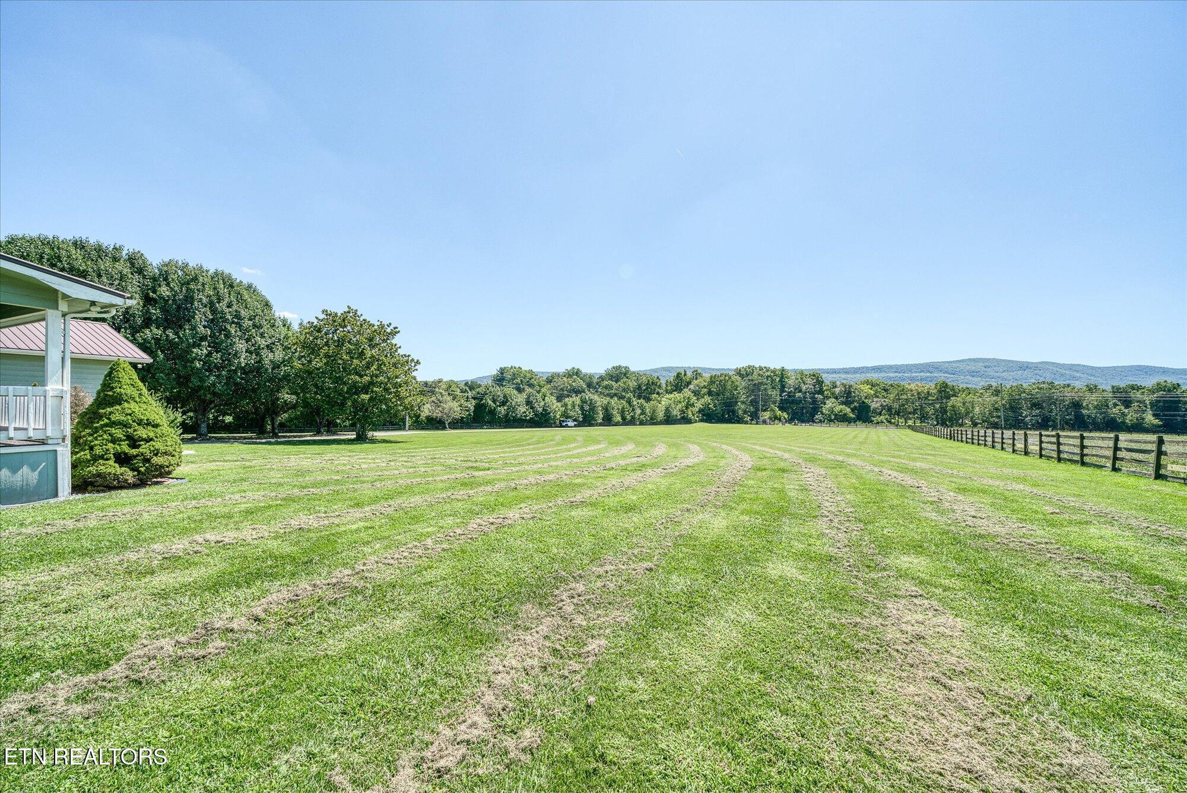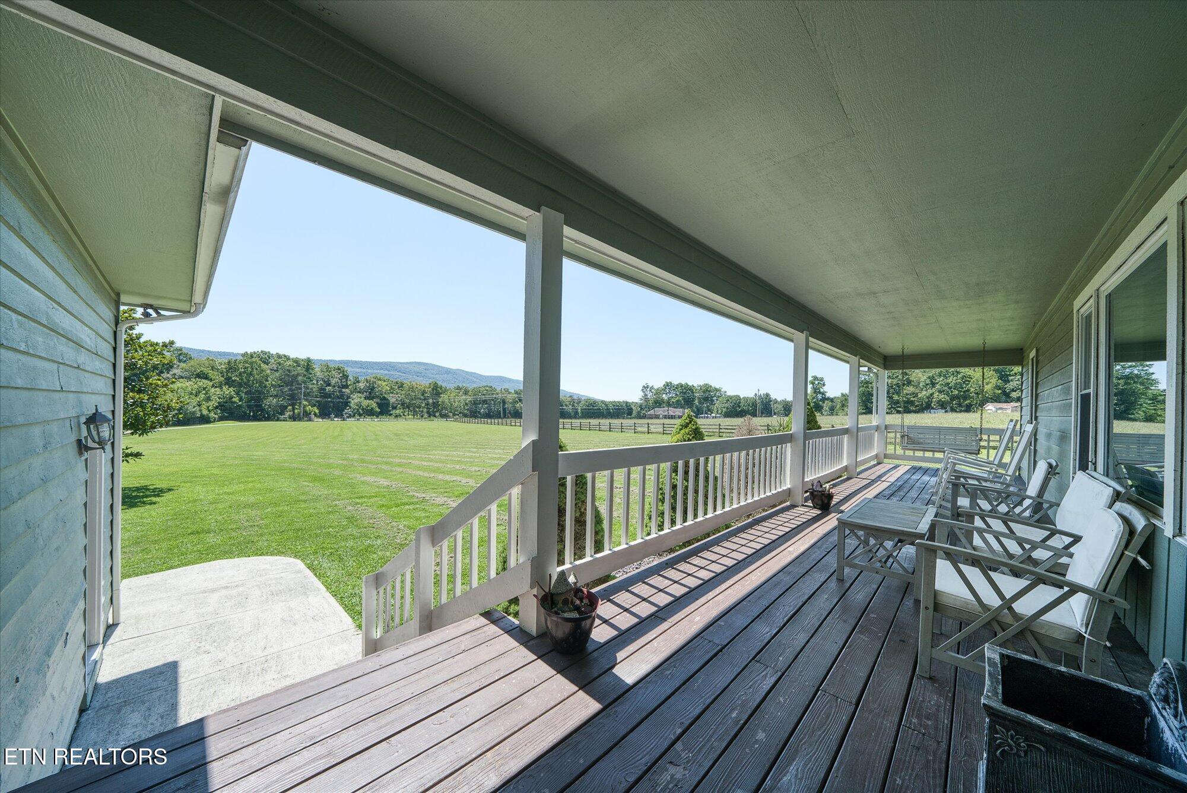Mountain Homes Realty
1-833-379-6393113 swan rd
Crossville, TN 38555
$799,000
4 BEDS 3 BATHS
2,524 SQFT2.88 AC LOTResidential - Single Family




Bedrooms 4
Total Baths 3
Full Baths 3
Square Feet 2524
Acreage 2.88
Status Active
MLS # 1314014
County Cumberland
More Info
Category Residential - Single Family
Status Active
Square Feet 2524
Acreage 2.88
MLS # 1314014
County Cumberland
LIVE BIG: 2.86 ACRES OF LUXURY COUNTRY LIVING, SALTWATER POOL, RV GARAGE, WORKSHOP, & BREATHTAKING MOUNTAIN VIEWS. YES, IT''S REAL!
Set on 2.86 level acres with sweeping year-round mountain views, this 2,524 sq. ft. residence offers the perfect balance of sophistication and comfort. Thoughtfully updated with a 2023 HVAC, tankless water heater, new windows, and a 2020 metal roof, the home features 4 bedrooms and 3 baths, including two master suites with walk-in closets. A chef's kitchen with quartz countertops, full-height Palmer cabinetry, and premium Whirlpool appliances anchors the interior, complemented by granite bathrooms, tile floors, and a gas fireplace. The outdoor living is exceptional - heated saltwater pool with waterslide, open gazebo, gas grill, and an inground trampoline create a private resort experience. A 40'x60' RV garage workshop with 3 bay doors and includes an auto lift and various air stations with a 80 gallon compressor. As well as moveable walls to create a paint room or office. There is also a half bathroom (not in use). The RV bay door measures at 12'Hx9'10''W and the second bay door is 11'6''H. There is also a second 30'x40' garage with a bay door measuring 11'6''H. Both garage workshops have new 6'' gutters installed August 2025. With Spectrum high speed internet, this property seamlessly blends elegance, leisure, and practicality. Buyer to verify all information before making an informed offer.
Location not available
Exterior Features
- Style Traditional
- Construction Wood Siding, Frame
- Garage Yes
- Garage Description 6
- Sewer Septic Tank
- Lot Description Private, Level
Interior Features
- Appliances Tankless Water Heater, Gas Range, Dishwasher, Disposal, Dryer, Microwave, Refrigerator, Washer
- Heating Central, Natural Gas, Electric
- Cooling Central Cooling, Ceiling Fan(s)
- Basement Crawl Space
- Fireplaces 1
- Living Area 2,524 SQFT
- Year Built 1991
Financial Information
- Parcel ID 151 109.05
Additional Services
Internet Service Providers
Listing Information
Listing Provided Courtesy of eXp Realty, LLC
The data for this listing came from the Knoxville, TN MLS.
Listing data is current as of 01/28/2026.


 All information is deemed reliable but not guaranteed accurate. Such Information being provided is for consumers' personal, non-commercial use and may not be used for any purpose other than to identify prospective properties consumers may be interested in purchasing.
All information is deemed reliable but not guaranteed accurate. Such Information being provided is for consumers' personal, non-commercial use and may not be used for any purpose other than to identify prospective properties consumers may be interested in purchasing.