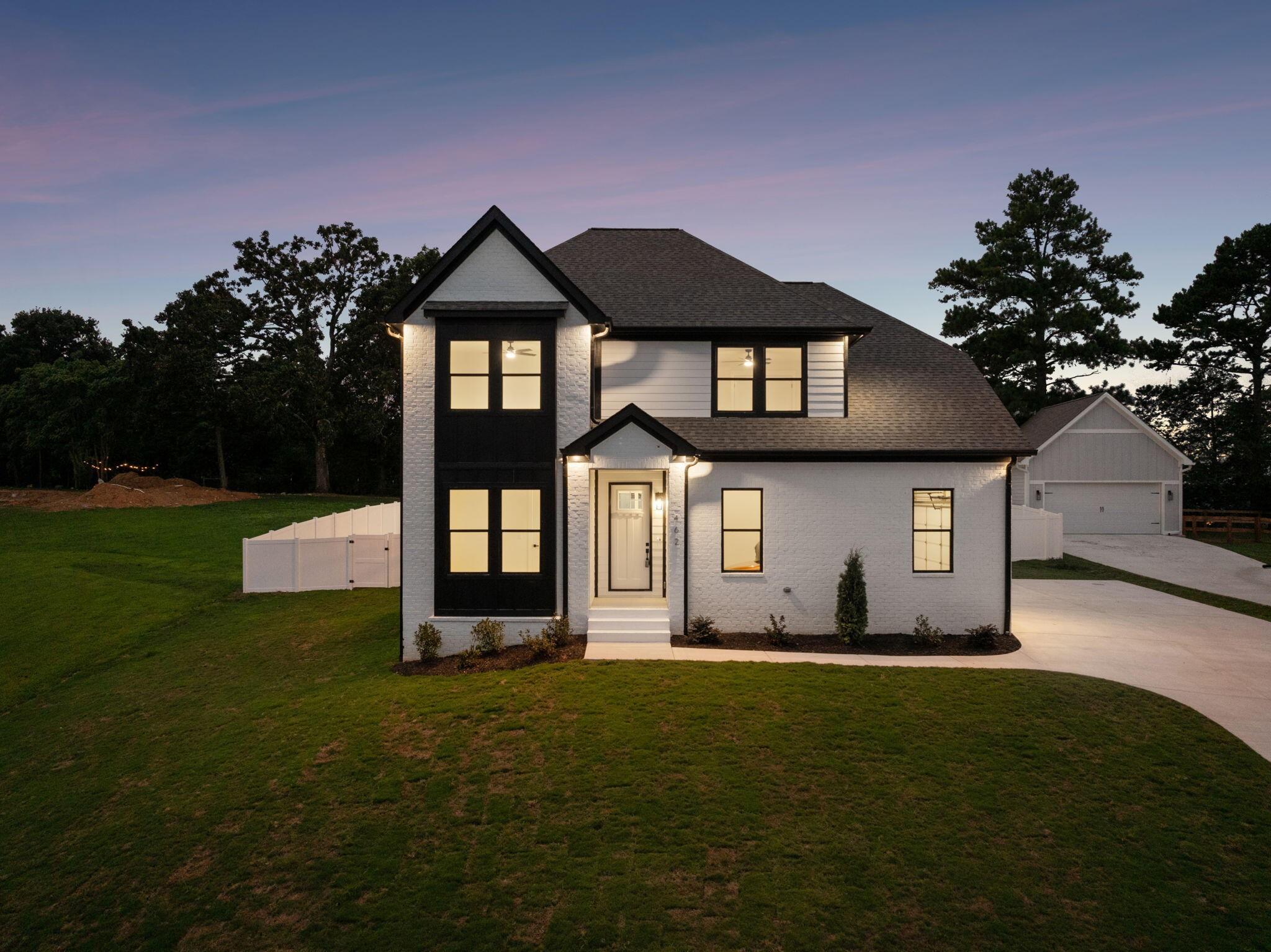462 wilkinson road ne
Cleveland, TN 37323
5 BEDS 3-Full 1-Half BATHS
0.66 AC LOTResidential - Single Family

Bedrooms 5
Total Baths 4
Full Baths 3
Acreage 0.66
Status Off Market
MLS # 3000104
County Bradley
More Info
Category Residential - Single Family
Status Off Market
Acreage 0.66
MLS # 3000104
County Bradley
***$20,000 Seller Credit + Preferred Lender Credits***
This one-of-a-kind custom home blends high-end luxury with true artisan craftsmanship, offering 5 bedrooms, 3.5 bathrooms, and 2 PRIMARY SUITES! Unlike many ''custom'' builds, this home is packed with designer upgrades and finishes typically reserved for homes in the $1M+ price range. Sitting on a spacious 0.66-acre lot, it provides peaceful privacy and sweeping mountain and valley views.
The numbers don't tell the whole story. While the list shows $265/sq ft, this includes more than $130K IN EXTERIOR UPGRADES already built in. Adjust for those (pool, fence, extra concrete, oversized lot, etc.), and the effective price is closer to $215/sq ft — not including the many custom interior details. This home is luxury by design, not by square foot!
The open main level features 12' ceilings, 8' doors, and LVP flooring throughout. The heart of the home is a show-stopping custom kitchen with soft-close inset cabinetry, rich walnut accents, and a massive quartz island with storage on both sides. A professional-grade oversized stove is paired with a walnut-wrapped hood and a remote exhaust. Even the walk-in pantry is elevated, with wall-to-wall custom shelving and cabinetry that match the kitchen seamlessly—turning storage into an extension of the home's luxury.
The dining area includes a glass-front custom wine display with matching walnut backing and LED lighting—a striking architectural feature. In the living room, a floor-to-ceiling accent wall, linear electric fireplace, and floating custom shelf create a bold modern statement.
The main-level primary suite showcases a flush-panel accent wall with LED edge lighting, spa-inspired bath, and a boutique-style closet with floor-to-ceiling custom cabinetry that echoes the walnut accents of the kitchen.
The oversized sliding glass door opens to the covered patio and fenced backyard with a SALTWATER IN-GROUND POOL and stunning views.
Location not available
Exterior Features
- Style Contemporary
- Construction single family residence
- Siding Other, Brick
- Roof Asphalt
- Garage Yes
- Garage Description 2
- Water Public
- Sewer Septic Tank
- Lot Dimensions 90x336.23x95.19x306.36
- Lot Description Cleared, Private, Views, Other
Interior Features
- Appliances Stainless Steel Appliance(s), Microwave, Disposal, Dishwasher, Oven, Built-In Electric Range
- Heating Central, Electric
- Cooling Ceiling Fan(s), Central Air, Electric
- Fireplaces 1
- Fireplaces Description Electric, Great Room
- Year Built 2025
Neighborhood & Schools
- Subdivision Willow Oaks
- Elementary School Park View Elementary School
- Middle School Lake Forest Middle School
- High School Bradley Central High School
Financial Information
- Parcel ID 043J E 00400 000


 All information is deemed reliable but not guaranteed accurate. Such Information being provided is for consumers' personal, non-commercial use and may not be used for any purpose other than to identify prospective properties consumers may be interested in purchasing.
All information is deemed reliable but not guaranteed accurate. Such Information being provided is for consumers' personal, non-commercial use and may not be used for any purpose other than to identify prospective properties consumers may be interested in purchasing.