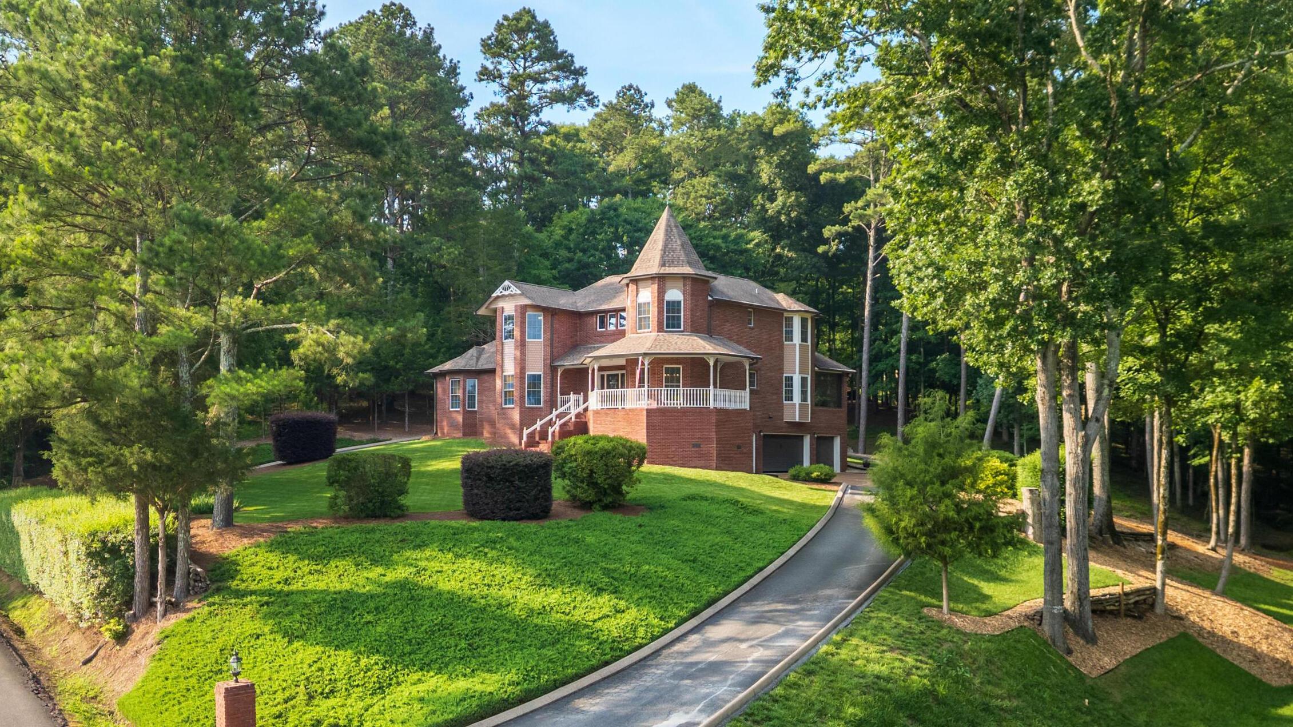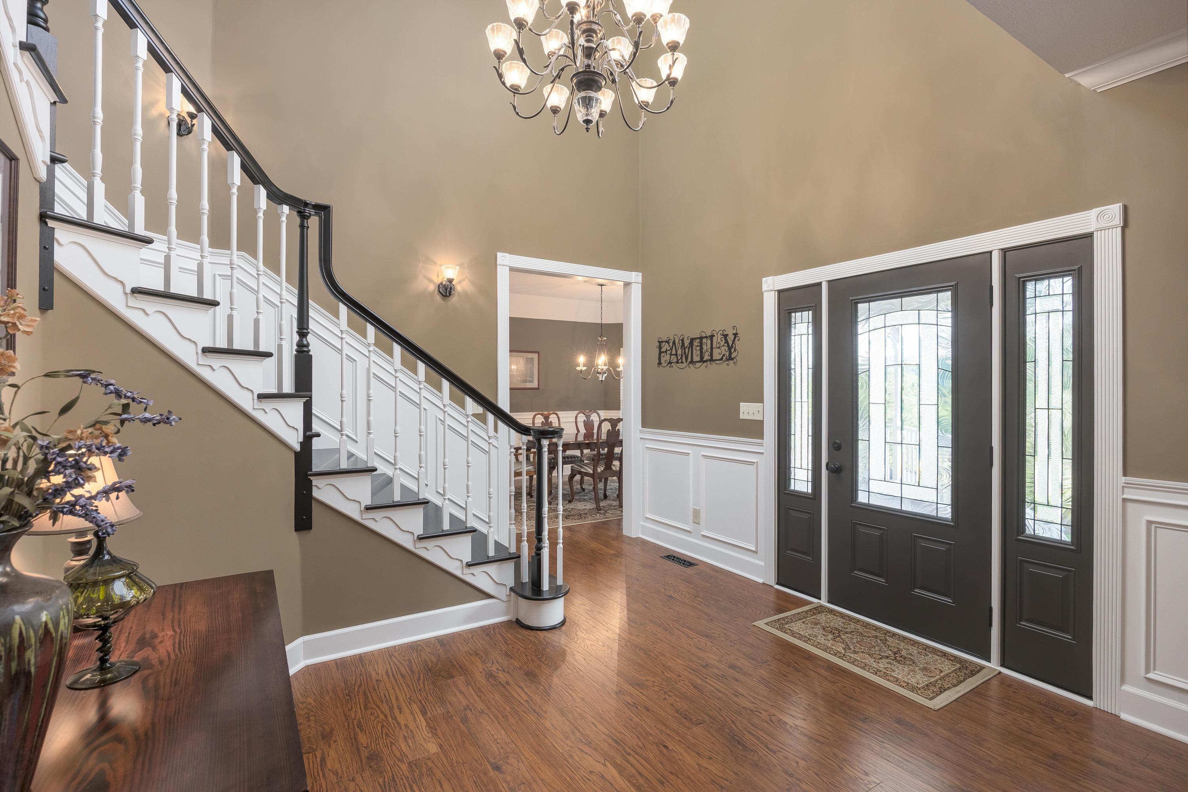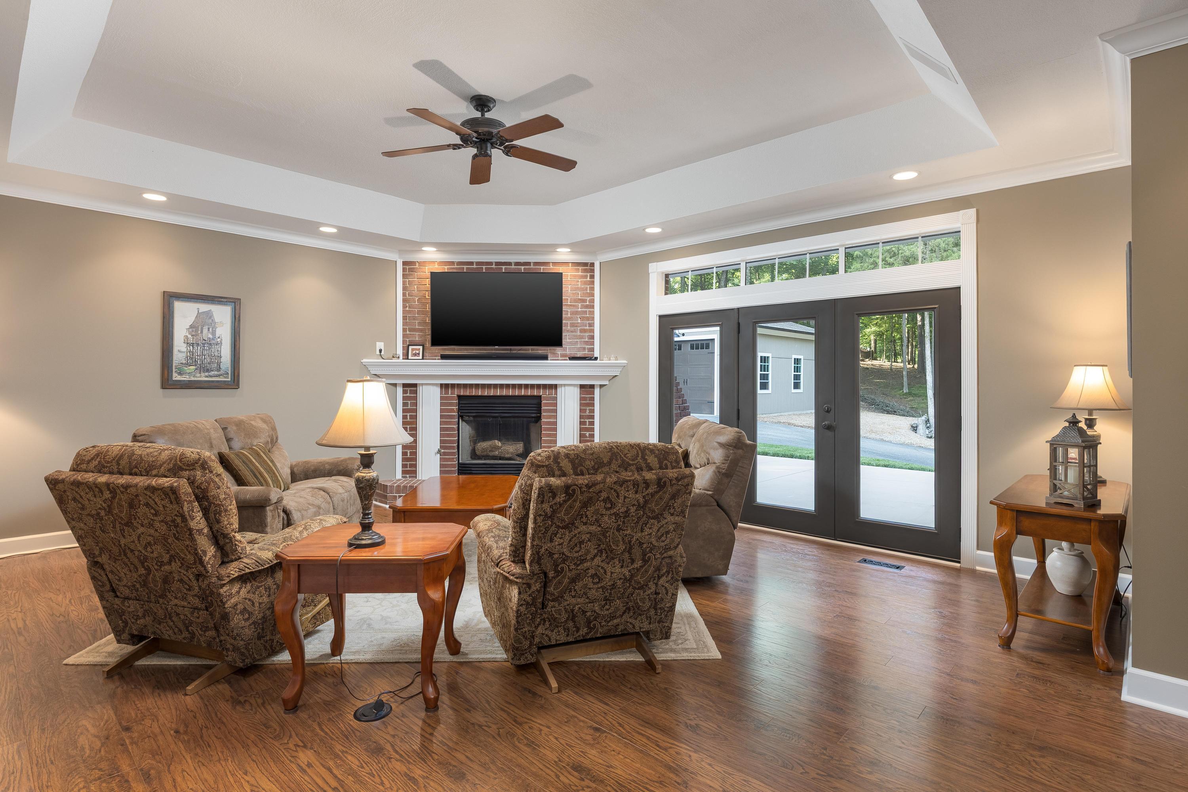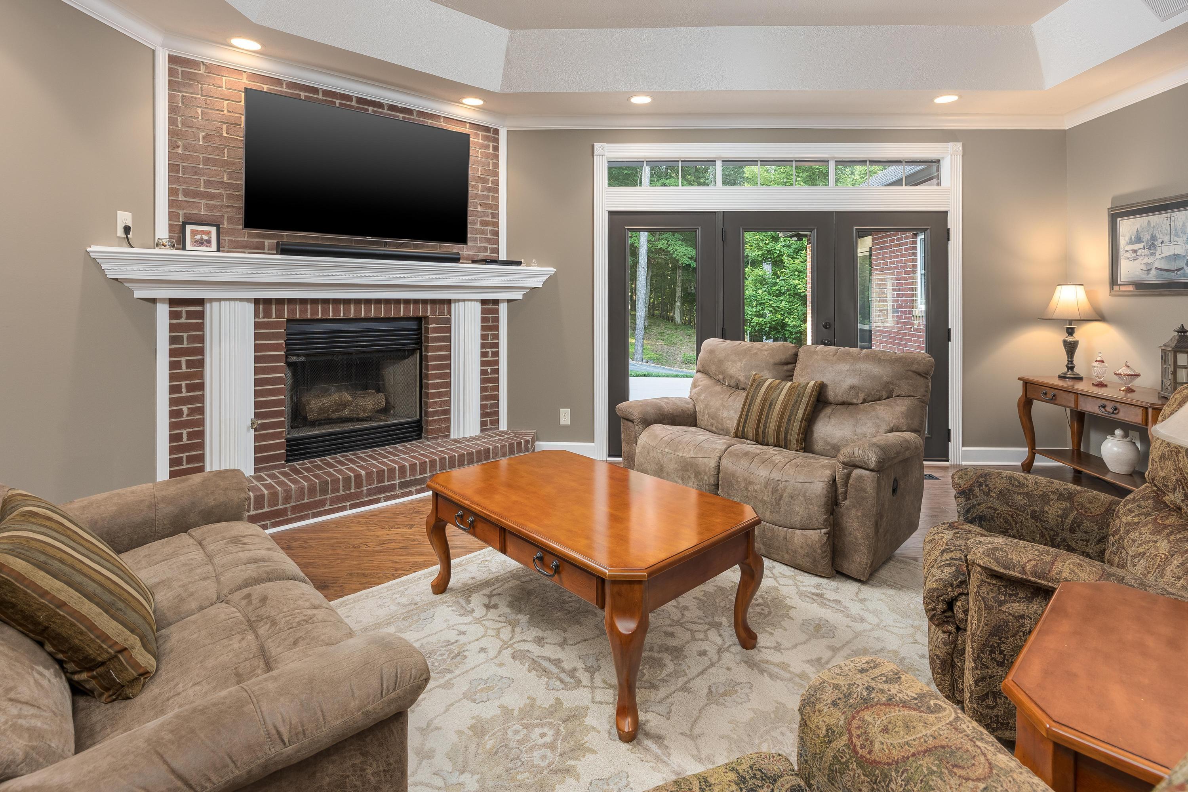Loading
454 bigsby creek road nw
Cleveland, TN 37312
$800,000
4 BEDS 3.5 BATHS
4,139 SQFT7.82 AC LOTResidential - Single Family




Bedrooms 4
Total Baths 4
Full Baths 3
Square Feet 4139
Acreage 7.83
Status Active Under Contract
MLS # 20252666
County Bradley
More Info
Category Residential - Single Family
Status Active Under Contract
Square Feet 4139
Acreage 7.83
MLS # 20252666
County Bradley
CHARMING, SPACIOUS, FULL OF CHARACTER- Nestled on 7.8 private acres just off of Paul Huff Parkway, this beautiful 4-bedroom, 4-bath home offers the perfect blend of space, comfort, and convenience. Inside, you'll find an inviting living room with a cozy fireplace and a built-in Sono surround sound system that flows throughout the home, setting the stage for everyday living and entertaining. The updated kitchen features modern finishes, ample cabinet space, and opens to a formal dining room—perfect for hosting family and friends. The main-level primary suite offers a peaceful retreat with a spacious en suite bathroom that includes a soaking tub, tile shower, and double vanity. Also on the main level is an additional room that can be used as a home office, guest space, or fifth bedroom, offering flexibility to meet your needs. Upstairs, you'll find three generously sized bedrooms and two full bathrooms, offering plenty of space for family and guests. The fully finished basement is a true highlight, ideal for entertaining with space for a game room, media area, or additional lounge. Step outside to enjoy the peaceful surroundings from the screened-in porch, relax on the charming front porch, or take advantage of the convenience of the wrap-around driveway. The home includes a spacious 2-car attached garage and a separate detached garage—providing ample room for parking, storage, or a workshop. With its unique character and unbeatable location, this home truly has it all!
Location not available
Exterior Features
- Style Other
- Construction Single Family
- Siding Shingle
- Exterior Rain Gutters
- Roof Shingle
- Garage Yes
- Garage Description 3
- Water Public
- Sewer Septic Tank
- Lot Description Sloped, Level, Landscaped
Interior Features
- Appliances Dishwasher, Electric Range, Microwave
- Heating Central, Multi Units
- Cooling Central Air, Multi Units
- Basement Finished
- Fireplaces 1
- Living Area 4,139 SQFT
- Year Built 1994
Neighborhood & Schools
- Subdivision Beaty Property
- Elementary School Hopewell
- Middle School Ocoee
- High School Walker Valley
Financial Information
- Parcel ID 026i A 004.00
Additional Services
Internet Service Providers
Listing Information
Listing Provided Courtesy of Richardson Group KW Cleveland
Listing Agent Cindi Richardson
The data for this listing came from the River Counties Association of Realtors, TN.
Listing data is current as of 10/14/2025.


 All information is deemed reliable but not guaranteed accurate. Such Information being provided is for consumers' personal, non-commercial use and may not be used for any purpose other than to identify prospective properties consumers may be interested in purchasing.
All information is deemed reliable but not guaranteed accurate. Such Information being provided is for consumers' personal, non-commercial use and may not be used for any purpose other than to identify prospective properties consumers may be interested in purchasing.