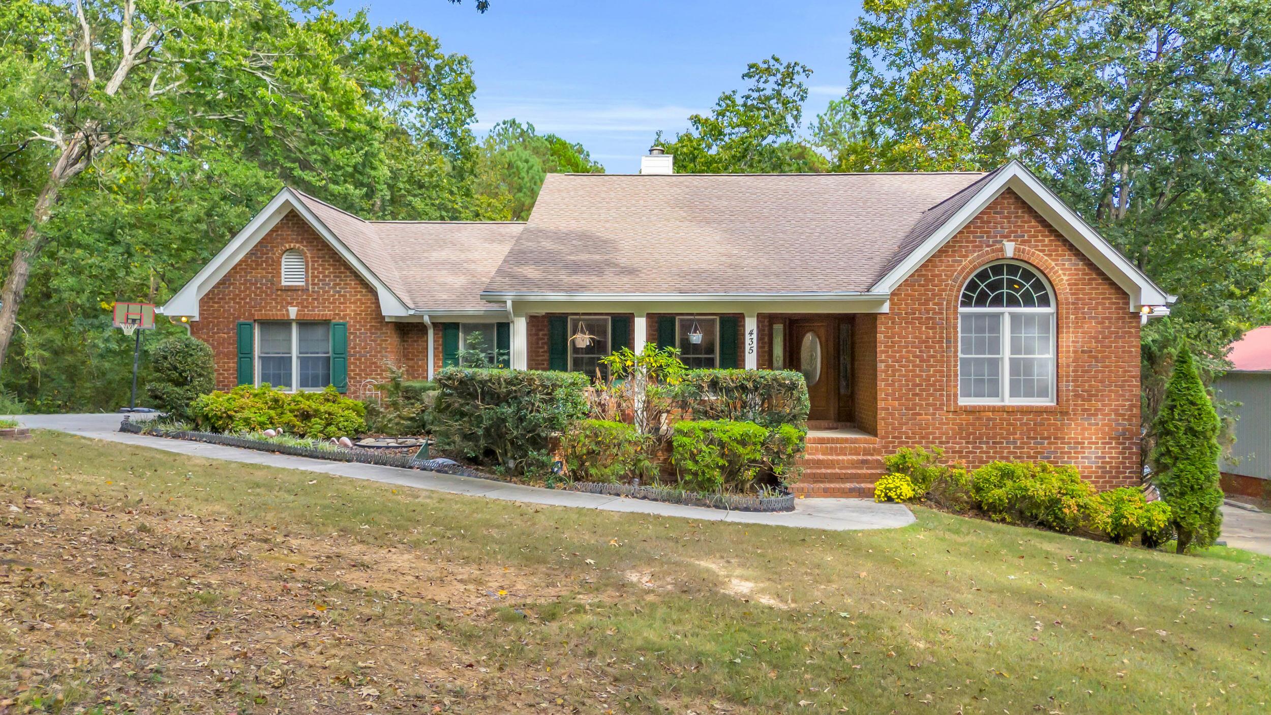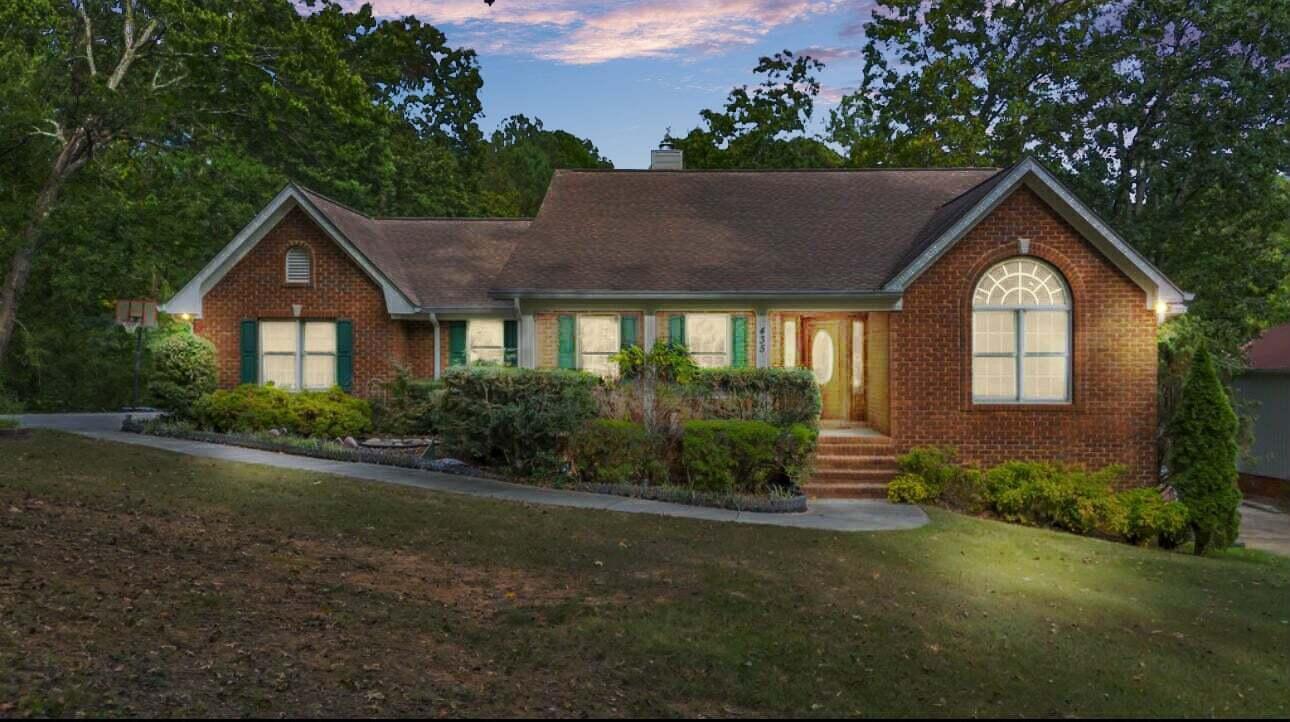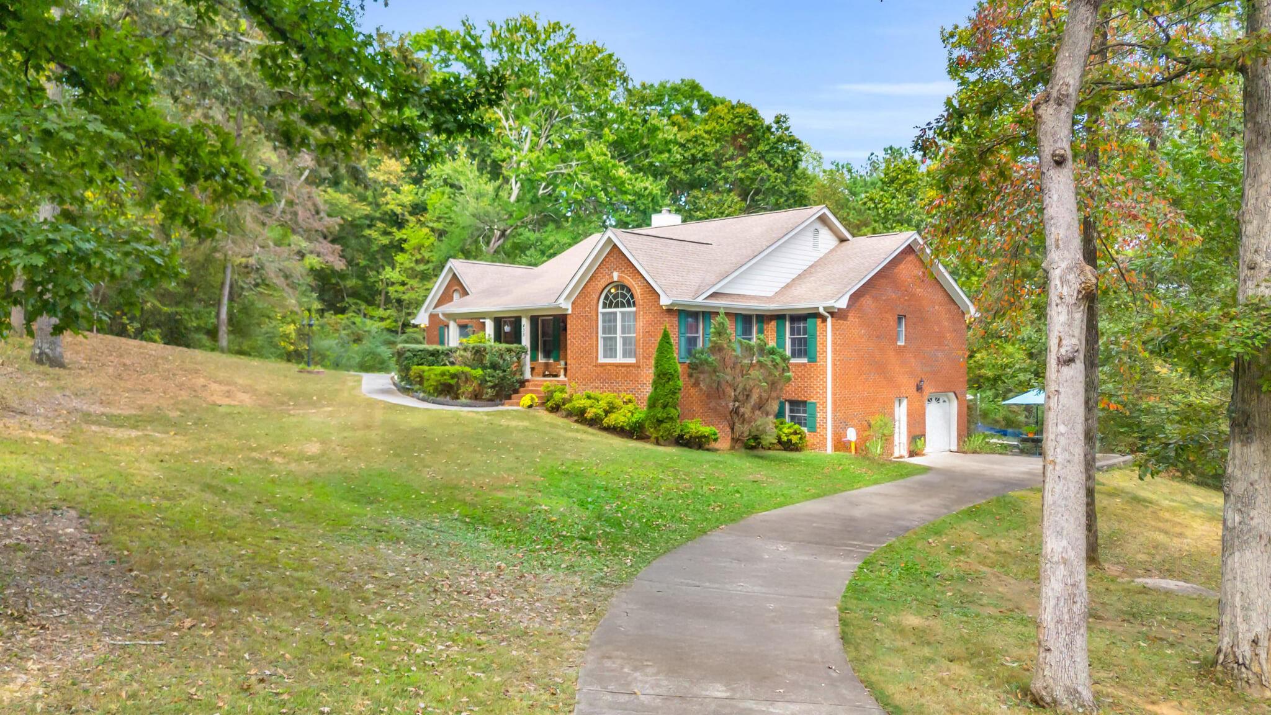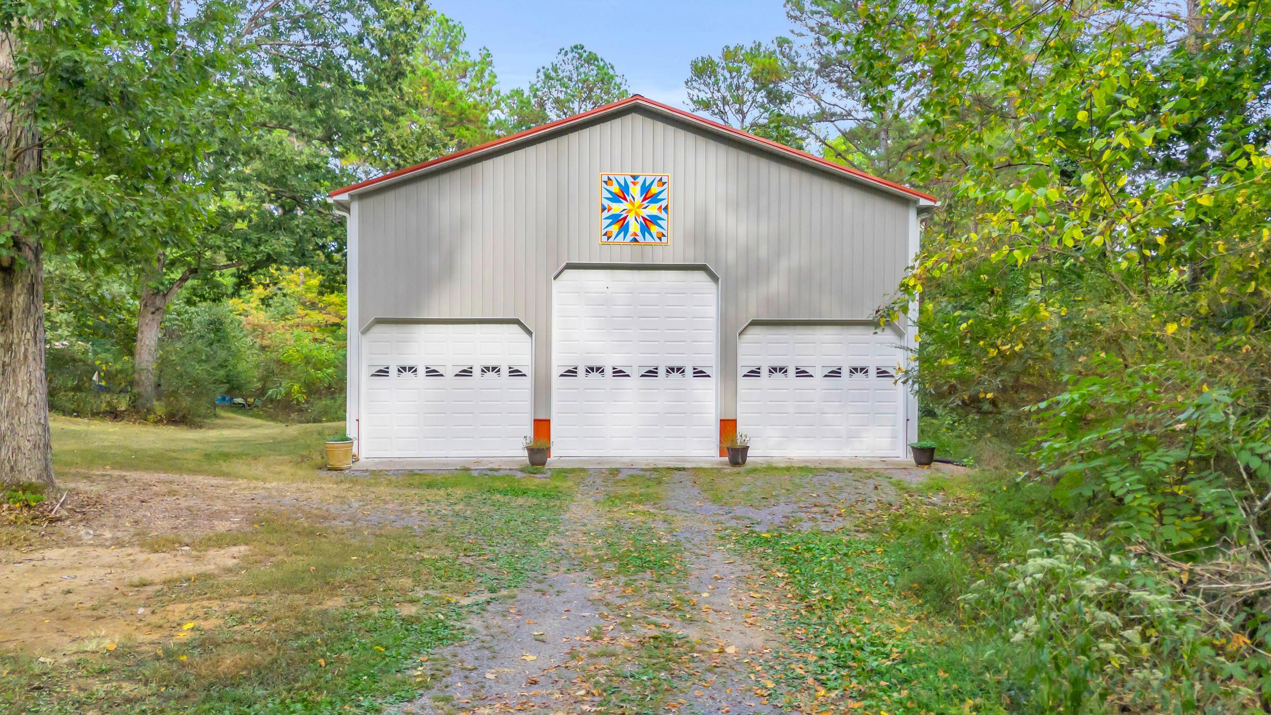Loading
435 live oak trail ne
Cleveland, TN 37323
$879,500
3 BEDS 3 BATHS
4,763 SQFT1.75 AC LOTResidential - Single Family




Bedrooms 3
Total Baths 3
Full Baths 3
Square Feet 4763
Acreage 1.75
Status Active
MLS # 20254556
County Bradley
More Info
Category Residential - Single Family
Status Active
Square Feet 4763
Acreage 1.75
MLS # 20254556
County Bradley
-Custom Full Brick Home with Separate Living Quarters on 1.75 Acres
-Discover this beautifully maintained custom-built full brick home, perfectly situated on 1.75 private, wildlife-filled acres. Offering separate living quarters and an abundance of storage, this property is ideal for multi-generational living or those who value space and versatility.
-Step inside to find a spacious layout featuring a large primary suite with a walk-in closet and en-suite bathroom. All three main-level bedrooms include walk-in closets, providing ample storage throughout. A dedicated office/den sits just off the foyer, along with a formal dining area perfect for gatherings.
-The heart of the home features a vaulted living room ceiling with a stacked stone gas fireplace, oak hardwood flooring, and a spacious kitchen with generous cabinetry and prep space. A large main-level laundry room includes folding tables, cabinets, and a utility sink for added convenience.
-Additional highlights include:
Newer roof and HVAC system
Two gas fireplaces (living room & lower level)
40'x60' detached garage/shop with electricity, water, and pull-through garage doors for easy access
Double car garage on main level
Double driveway with private entrance to basement living quarters
Storm shelter with Basement garage and additional storage
With separate entrances and the potential for in-law or rental suite accommodations, this home offers flexibility and function in a serene, natural setting.
Location not available
Exterior Features
- Style Ranch
- Construction Single Family
- Siding Pitched, Shingle
- Exterior Rain Gutters
- Roof Pitched, Shingle
- Garage Yes
- Garage Description 3
- Water Public
- Sewer Septic Tank
- Lot Dimensions 275' x 298' ; 254' x 297'
- Lot Description Rural, Mailbox, Sloped, Level, Landscaped
Interior Features
- Appliances Dishwasher, Double Oven, Electric Cooktop, Electric Oven, Electric Range, Electric Water Heater, Microwave, Refrigerator
- Heating Central, Electric
- Cooling Ceiling Fan(s), Central Air
- Basement Finished, Full
- Fireplaces 2
- Living Area 4,763 SQFT
- Year Built 1996
Neighborhood & Schools
- Subdivision Royal Oaks Sec 3
- Elementary School North Lee
- Middle School Ocoee
- High School Walker Valley
Financial Information
- Parcel ID 043c A 003.00
Additional Services
Internet Service Providers
Listing Information
Listing Provided Courtesy of RE/MAX Real Estate Professionals
Listing Agent Brittani Bednarski
The data for this listing came from the River Counties Association of Realtors, TN.
Listing data is current as of 11/29/2025.


 All information is deemed reliable but not guaranteed accurate. Such Information being provided is for consumers' personal, non-commercial use and may not be used for any purpose other than to identify prospective properties consumers may be interested in purchasing.
All information is deemed reliable but not guaranteed accurate. Such Information being provided is for consumers' personal, non-commercial use and may not be used for any purpose other than to identify prospective properties consumers may be interested in purchasing.