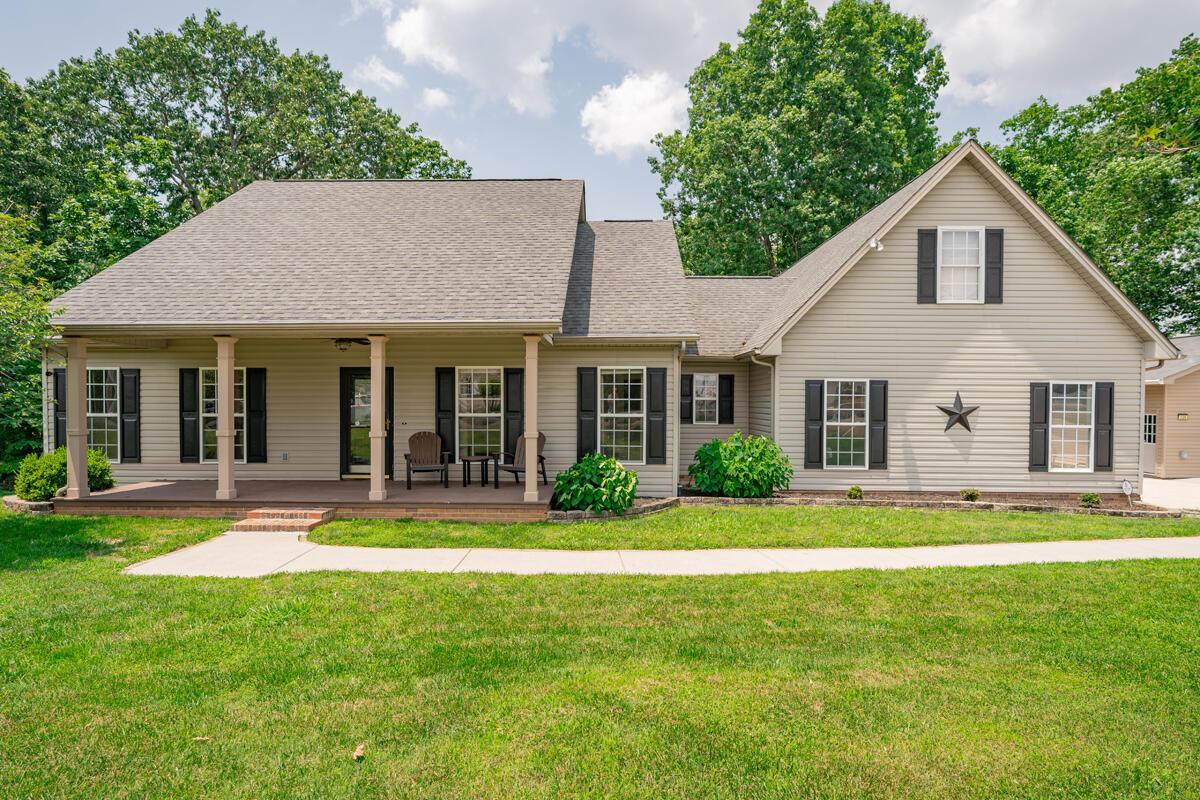328 mill hamlet road nw
Charleston, TN 37310
3 BEDS 2-Full 1-Half BATHS
1.17 AC LOTResidential - Single Family

Bedrooms 3
Total Baths 3
Full Baths 2
Acreage 1.18
Status Off Market
MLS # 20252534
County Bradley
More Info
Category Residential - Single Family
Status Off Market
Acreage 1.18
MLS # 20252534
County Bradley
Welcome to 328 Mill Hamlet Road NW, a stunning Southern Living home nestled on 1.18 acres in the scenic Gracewood Hills subdivision of Charleston, TN, just a 45-minute drive from downtown Chattanooga. This property sits at the top of the ridge with breathtaking views in both directions, offering a unique blend of natural beauty and modern comfort. Boasting 2,280 square feet of mostly one-level living, the home features three spacious bedrooms, two bathrooms, and a versatile bonus room. Abundant natural light flows throughout, with every window showcasing views of Eureka Valley or the Cherokee National Forest. Inside, the living room features a cozy gas fireplace fueled by natural gas, which also powers the range, on-demand tankless water heater, and furnace. The dedicated dining room includes a sealed, dust-free closet, perfect for displaying collectibles or a bar. The kitchen is equipped with solid wood cabinetry, Corian countertops, and a convenient eat-in area. The primary suite impresses with a 16-foot vaulted ceiling and five closets, along with an en suite bathroom that includes a double vanity, bidet, and commode. On the opposite side of the home, two bedrooms share a full bath, with each room featuring generous closet space. Additional highlights include a bonus room above the garage, a sound system throughout the house, and extra decking in the attic for storage. The attached two-car garage offers a storage room and a rubber mat system on the floor, while a detached two-car garage/workshop with power, partial insulation, and window AC is a handyman's dream. The extra-wide driveway can accommodate at least nine vehicles, and a 50-amp RV hookup adds even more flexibility. At the back of the house, enjoy a private, 400-square-foot wood deck that captures sweeping views of Eureka Valley. A lower-level loggia beneath the deck provides extra storage or a cozy outdoor retreat. This home in Gracewood Hills is a rare find in a quiet, mature neighborhood that terminates in a peaceful cul-de-sac. Schedule your showing today! Local lenders are preferred.
Location not available
Exterior Features
- Style Other
- Construction Single Family
- Siding Shingle
- Exterior Smart Lock(s), RV Hookup, Rain Gutters
- Roof Shingle
- Garage Yes
- Garage Description 4
- Water Public
- Sewer Septic Tank
- Lot Dimensions 160x333x160x307
- Lot Description Mailbox, Sloped, Secluded, Level, Landscaped
Interior Features
- Appliances Tankless Water Heater, Dishwasher, Electric Oven, Gas Range, Gas Water Heater, Microwave, Plumbed For Ice Maker, Refrigerator
- Heating Zoned, Natural Gas, Central
- Cooling Central Air, Zoned
- Basement Dirt Floor, Unfinished
- Fireplaces 1
- Year Built 1999
Neighborhood & Schools
- Subdivision Gracewood Hills
- Elementary School Hopewell
- Middle School Ocoee
- High School Walker Valley
Financial Information
- Parcel ID 020j A 02100 000


 All information is deemed reliable but not guaranteed accurate. Such Information being provided is for consumers' personal, non-commercial use and may not be used for any purpose other than to identify prospective properties consumers may be interested in purchasing.
All information is deemed reliable but not guaranteed accurate. Such Information being provided is for consumers' personal, non-commercial use and may not be used for any purpose other than to identify prospective properties consumers may be interested in purchasing.