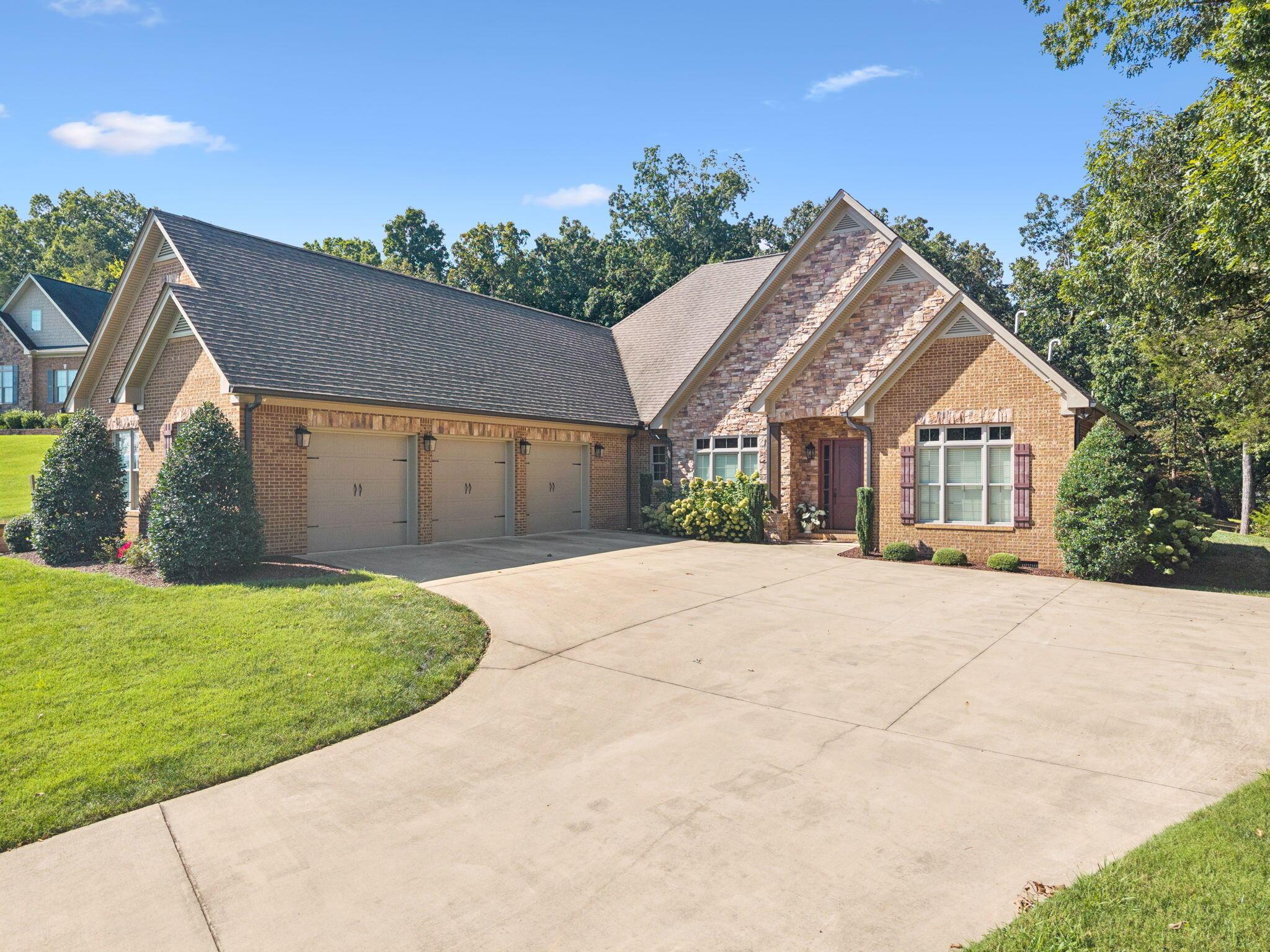268 keystone drive ne
Cleveland, TN 37312
3 BEDS 2-Full 1-Half BATHS
1.08 AC LOTResidential - Single Family

Bedrooms 3
Total Baths 3
Full Baths 2
Acreage 1.08
Status Off Market
MLS # 20254253
County Bradley
More Info
Category Residential - Single Family
Status Off Market
Acreage 1.08
MLS # 20254253
County Bradley
Welcome to your dream home at 268 Keystone Dr., a stunning custom-built, single-level residence nestled on a spacious 1.08-acre lot in the highly desirable Keystone Ridge subdivision. This immaculate home offers effortless accessibility with no steps and features a bright, open floor plan with split bedrooms for added privacy, soaring 10' ceilings, elegant 8' doors, gleaming hardwood floors, and refined crown moldings throughout. The gourmet kitchen is a chef's delight, boasting a 48'' Thermador gas range, a large island, granite countertops, custom cabinetry, and a generous pantry. The luxurious primary master suite connects to a private office, creating a serene retreat, while a versatile bonus room and separate dining area enhance the home's functionality. Enjoy modern conveniences like Lutron programmable lighting, a surround sound system, a tankless water heater for energy efficiency, and a powered dog door for your furry friends. Outside, a covered veranda overlooks a private backyard framed by mature landscaping, perfect for relaxation or entertainment. The property also includes a 3-car garage, outside security cameras, and a tornado/safe room for peace of mind. With premium Andersen windows and doors, this meticulously designed masterpiece blends luxury, comfort, and cutting-edge technology in a prime location.
Location not available
Exterior Features
- Style Ranch
- Construction Single Family
- Siding Shingle
- Exterior Rain Gutters
- Roof Shingle
- Garage Yes
- Garage Description 3
- Water Public
- Sewer Septic Tank
- Lot Dimensions 141X311X152X339
- Lot Description Mailbox, Sloped, Level, Landscaped
Interior Features
- Appliances Tankless Water Heater, Dishwasher, Disposal, Gas Range, Microwave, Refrigerator
- Heating Propane, Central, Dual Fuel, Electric, Multi Units
- Cooling Ceiling Fan(s), Central Air
- Basement Crawl Space
- Fireplaces 1
- Year Built 2018
Neighborhood & Schools
- Subdivision Keystone Ridge
- Elementary School Charleston
- Middle School Charleston
- High School Walker Valley
Financial Information
- Parcel ID 035c B 01100 000
Listing Information
Properties displayed may be listed or sold by various participants in the MLS.


 All information is deemed reliable but not guaranteed accurate. Such Information being provided is for consumers' personal, non-commercial use and may not be used for any purpose other than to identify prospective properties consumers may be interested in purchasing.
All information is deemed reliable but not guaranteed accurate. Such Information being provided is for consumers' personal, non-commercial use and may not be used for any purpose other than to identify prospective properties consumers may be interested in purchasing.