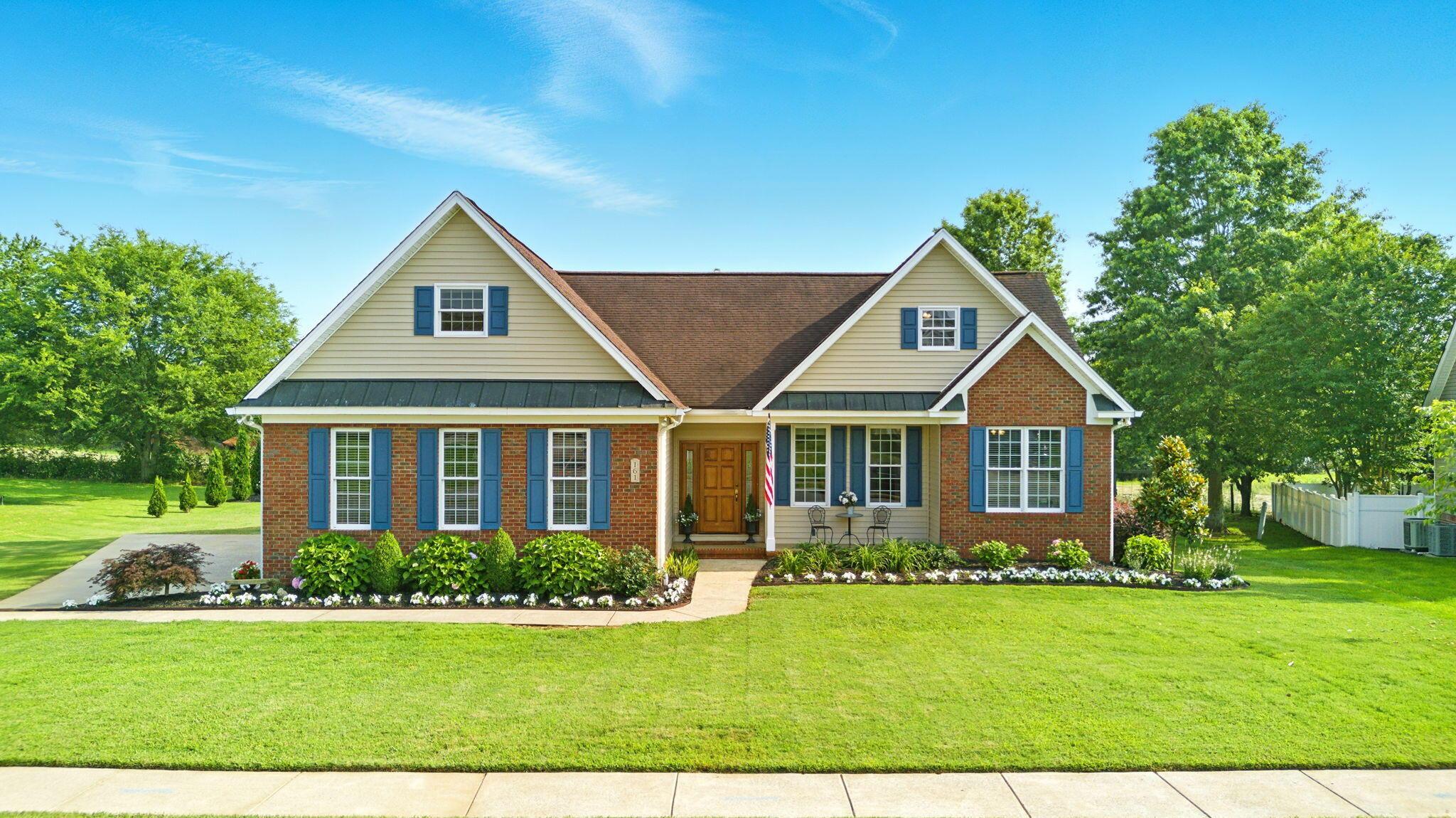161 abshire lane ne
Cleveland, TN 37323
3 BEDS 3-Full 1-Half BATHS
0.38 AC LOTResidential - Single Family

Bedrooms 3
Total Baths 4
Full Baths 3
Acreage 0.39
Status Off Market
MLS # 20252619
County Bradley
More Info
Category Residential - Single Family
Status Off Market
Acreage 0.39
MLS # 20252619
County Bradley
Custom-Built 3 Bedroom Home with Impressive Curb Appeal and Premium Finishes
Welcome to 161 Abshire Lane, a stunning family home that's ready to welcome you! This is a beautifully maintained 3 bedrooms, 3.5 bath custom home offering over 2,945 sq ft of high-quality living space on a level, professionally landscaped lot.
From the moment you arrive, the curb appeal is striking, with a welcoming front porch, custom stonework, and pristine exterior.
Step inside to a bright and open floorplan featuring new carpet on the main level, gas fireplace, and timeless details like crown molding and tray ceilings. The spacious living area flows into a well-equipped kitchen, perfect for entertaining and everyday living.
The main-level primary suite is a true retreat, with a tray ceiling, oversized walk-in closet, and a spa-inspired bath featuring a freestanding glass shower and large soaking tub.
Upstairs, you'll find multiple flexible spaces perfect for a home office, guest rooms, and a bonus room, ideal for larger households or multigenerational living.
Additional features:
Like-new condition throughout
Custom built with no detail overlooked
Spacious driveway with attached 2-car garage
Peaceful setting in a desirable neighborhood
This one-of-a-kind property offers space, quality, and thoughtful design rarely found at this price point. Don't miss your chance to call it home.
Location not available
Exterior Features
- Style Cape Cod
- Construction Single Family
- Siding Shingle
- Exterior Rain Gutters, Fire Pit
- Roof Shingle
- Garage Yes
- Garage Description 2
- Water Public
- Sewer Septic Tank
- Lot Dimensions 100X139X150X140
- Lot Description Mailbox, Level, Landscaped
Interior Features
- Appliances Dishwasher, Disposal, Electric Range, Microwave, Refrigerator
- Heating Central, Electric, Multi Units
- Cooling Ceiling Fan(s), Central Air, Multi Units
- Basement Crawl Space
- Fireplaces 1
- Year Built 2003
Neighborhood & Schools
- Subdivision Windermere
- Elementary School Park View
- Middle School Ocoee
- High School Walker Valley
Financial Information
- Parcel ID 051d C 00800 000


 All information is deemed reliable but not guaranteed accurate. Such Information being provided is for consumers' personal, non-commercial use and may not be used for any purpose other than to identify prospective properties consumers may be interested in purchasing.
All information is deemed reliable but not guaranteed accurate. Such Information being provided is for consumers' personal, non-commercial use and may not be used for any purpose other than to identify prospective properties consumers may be interested in purchasing.