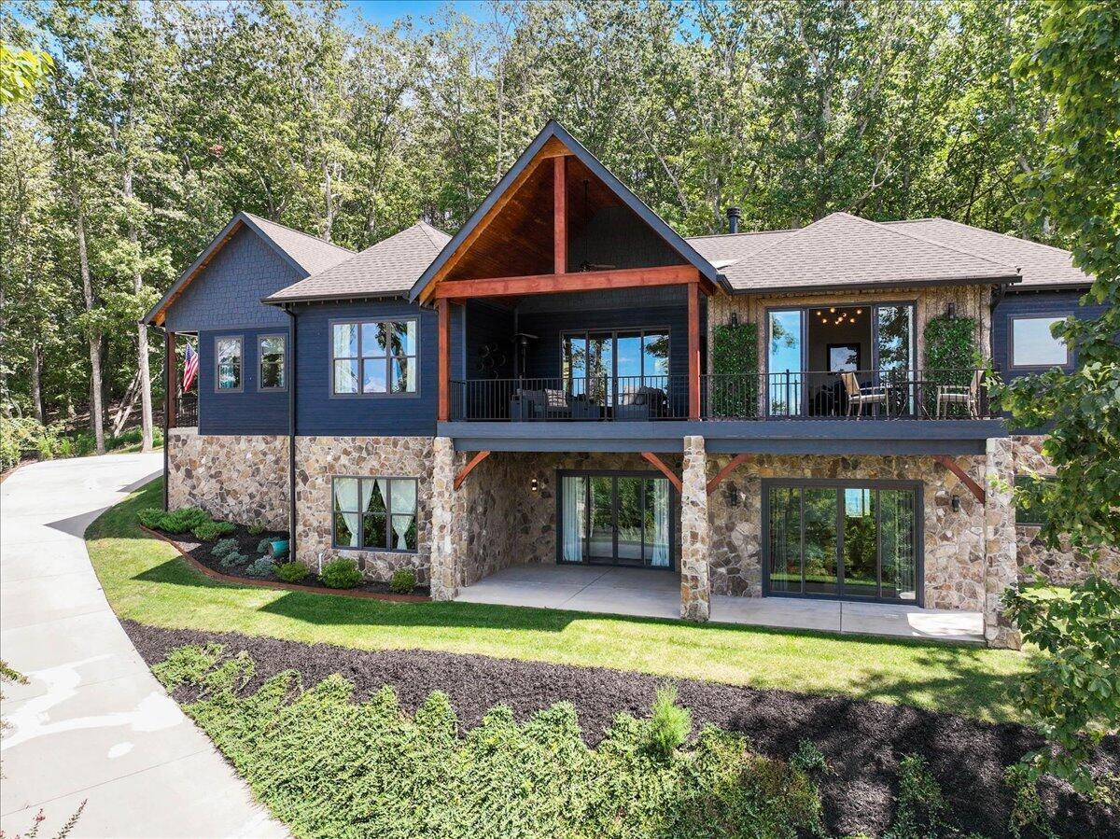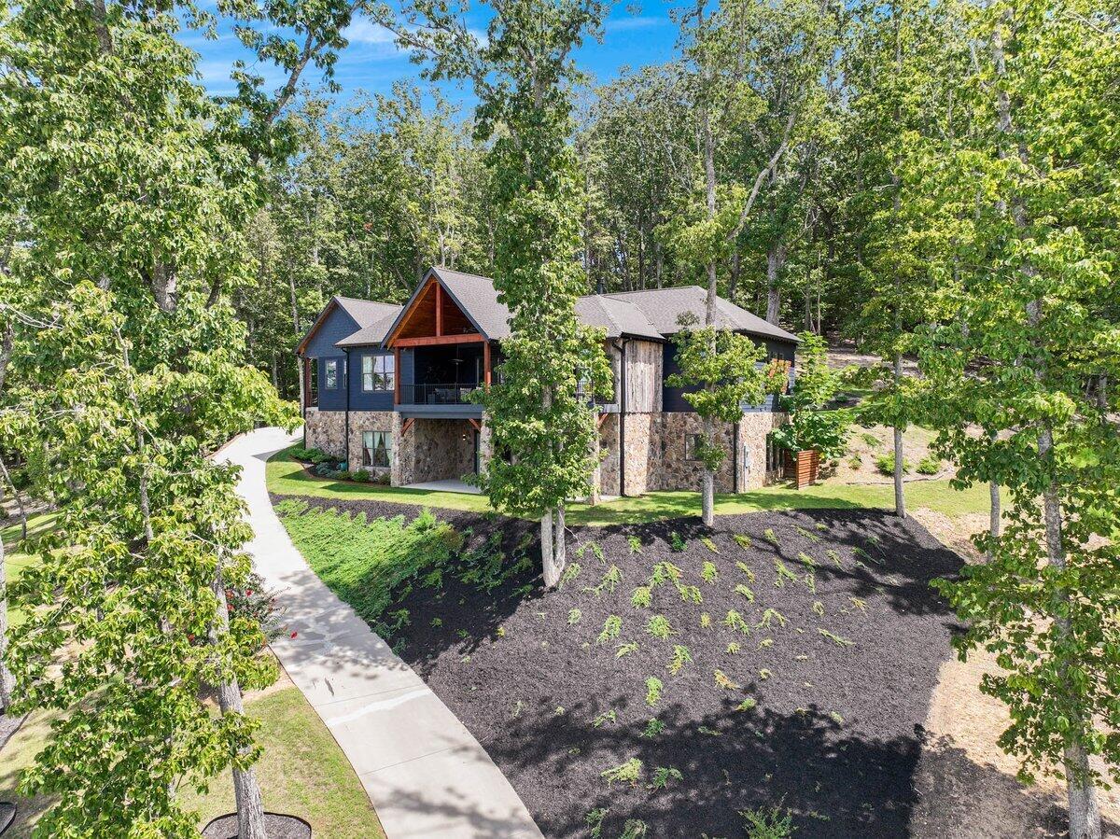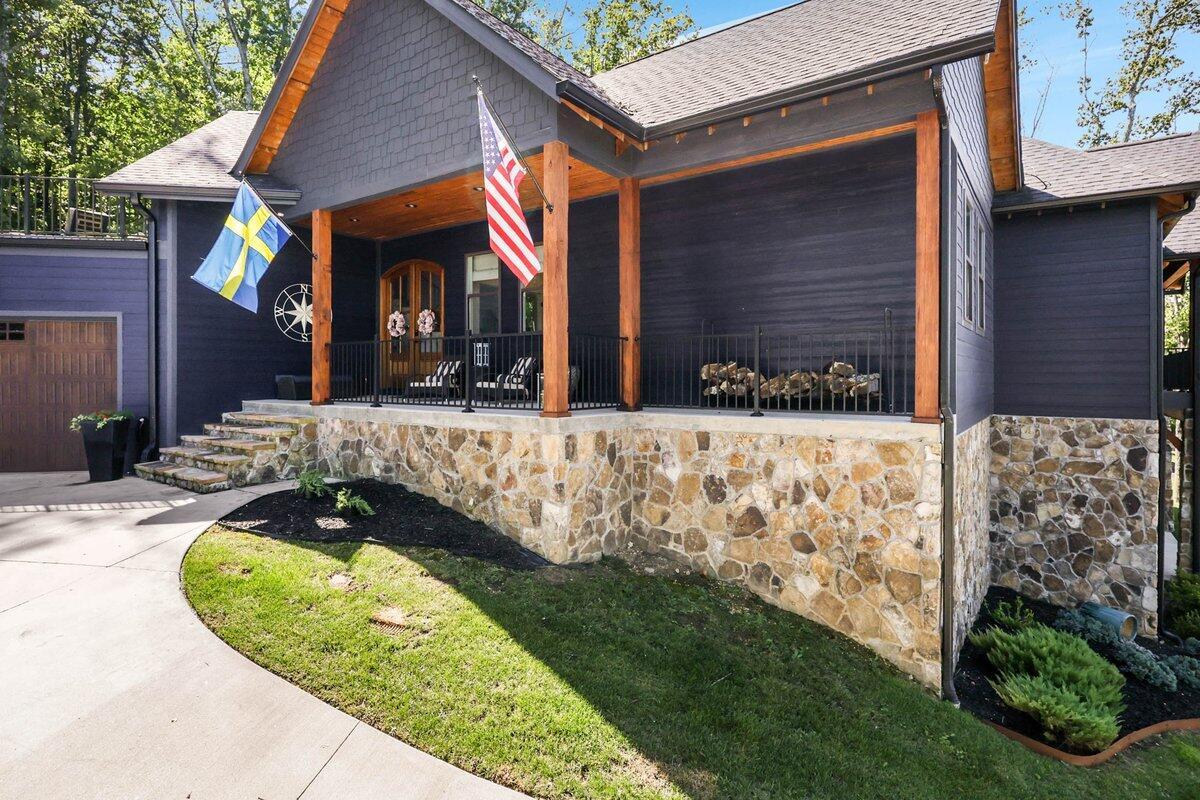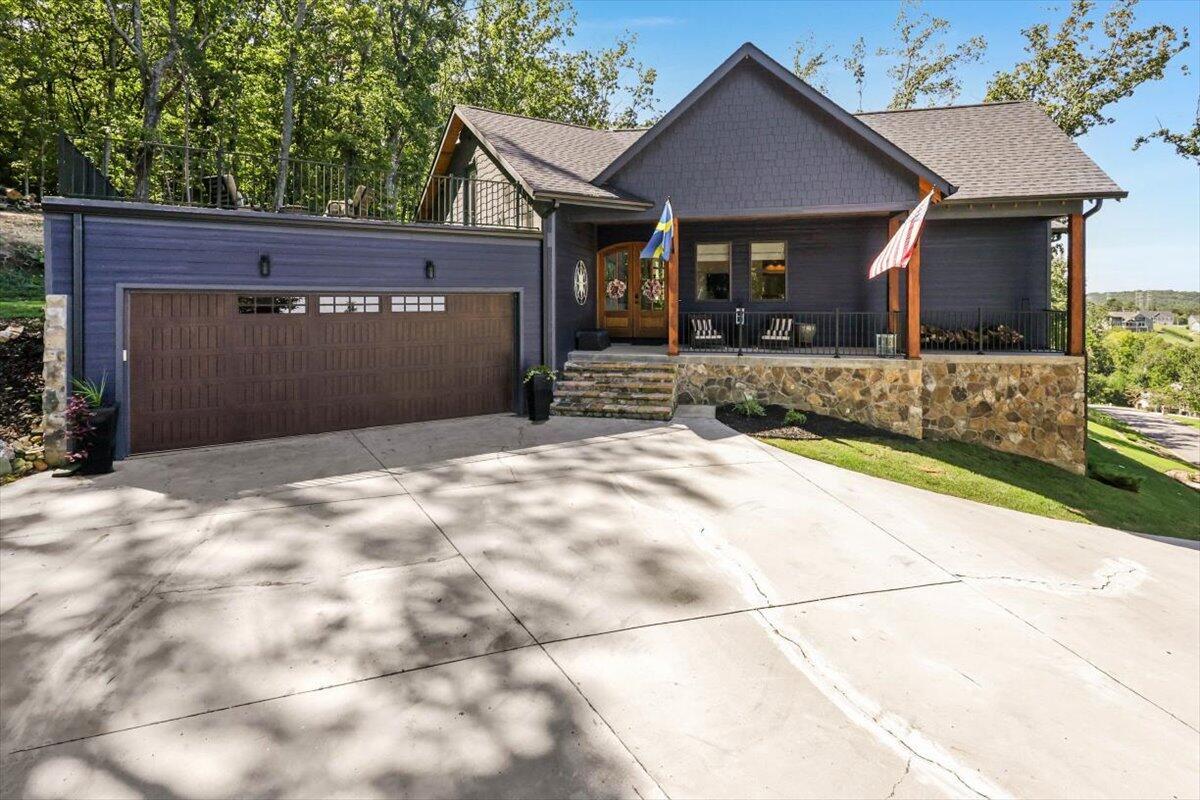Loading
9934 caseview drive
Harrison, TN 37341
$1,265,000
4 BEDS 3.5 BATHS
4,455 SQFT1.29 AC LOTResidential - Single Family




Bedrooms 4
Total Baths 4
Full Baths 3
Square Feet 4455
Acreage 1.3
Status Active
MLS # 1520313
County Hamilton
More Info
Category Residential - Single Family
Status Active
Square Feet 4455
Acreage 1.3
MLS # 1520313
County Hamilton
VIEWS! Nestled in the sought-after The Grove Park at Harrison Bay, this home combines timeless craftsmanship with inviting spaces designed for connection, relaxation and comfort. All 4 BRs including a private in-law suite, are arranged to make the most of the stunning views. The flagstone entryway, poplar bark siding, and mountain stone accents set the tone for the custom details that define this property.
Step inside to an open main-level floor plan where natural light pours through large windows, framing stunning views of woods, pasture, Chickamauga Lake and Signal Mountain. The living area centers around a mountain stone wood-burning gas fireplace with a custom-milled mantel, and the gourmet kitchen for everyday living and easy entertaining. Six burner gas range, counter to ceiling tiles, floating live edge shelves, huge island with ample seating.
The main-level primary suite is a retreat, complete with a large bathroom featuring a soaking tub, walk-in shower, double vanities, and an oversized walk-in closet. Sliding doors to the covered balcony to enjoy morning coffee and spectacular evening sunsets. A home office and ensuite guest room plus a half bath and laundry room, complete the main level.
Downstairs, the 1,038-square-foot in-law or guest suite offers its own private entrance, a kitchenette, the bedroom opening onto a secluded patio, and a spa-style jetted tub and walk-in shower. Newly added Family room with exercise area, and a large unfinished storage under AC.
Outdoor living shines here with four amazing sitting areas, from the covered balcony to a one-of-a-kind turf rooftop captures panoramic views and the surrounding woods and wildlife. Located minutes from Harrison Bay State Park, Bear Trace Golf Course, Island Cove Marina, the lifestyle offered is unique. Come see this truly unique home with the best panoramic sunset views. Welcome!
Location not available
Exterior Features
- Style Other
- Construction Single Family
- Siding Composition, Shingle, Other
- Exterior Balcony, Gas Grill, Outdoor Grill, Rain Gutters, Smart Irrigation, Storage
- Roof Composition, Shingle, Other
- Garage Yes
- Garage Description 2.5
- Water Public
- Sewer Septic Tank
- Lot Dimensions 124.98X244.90
- Lot Description Back Yard, Cleared, Cul-De-Sac, Front Yard, Gentle Sloping, Landscaped, Many Trees, Near Golf Course, Sprinklers In Front, Sprinklers In Rear, Views
Interior Features
- Appliances Wine Refrigerator, Water Heater, Vented Exhaust Fan, Stainless Steel Appliance(s), Self Cleaning Oven, Refrigerator, Microwave, Ice Maker, Humidifier, Free-Standing Refrigerator, Free-Standing Gas Range, ENERGY STAR Qualified Water Heater, ENERGY STAR Qualified Refrigerator, ENERGY STAR Qualified Freezer, ENERGY STAR Qualified Dishwasher, ENERGY STAR Qualified Appliances, Electric Water Heater, Dryer, Down Draft, Disposal, Dishwasher, Bar Fridge
- Heating Central, Ductless, Electric
- Cooling Central Air, Ductless
- Basement Finished
- Living Area 4,455 SQFT
- Year Built 2022
- Stories Two
Neighborhood & Schools
- Subdivision The Grove Park
- Elementary School Snow Hill Elementary
- Middle School Brown Middle
- High School Central High School
Financial Information
- Parcel ID 076k B 028
Additional Services
Internet Service Providers
Listing Information
Listing Provided Courtesy of Real Broker
Listing Agent Veronica Stimson
Greater Chattanooga Association of REALTORS.
Listing data is current as of 02/04/2026.


 All information is deemed reliable but not guaranteed accurate. Such Information being provided is for consumers' personal, non-commercial use and may not be used for any purpose other than to identify prospective properties consumers may be interested in purchasing.
All information is deemed reliable but not guaranteed accurate. Such Information being provided is for consumers' personal, non-commercial use and may not be used for any purpose other than to identify prospective properties consumers may be interested in purchasing.