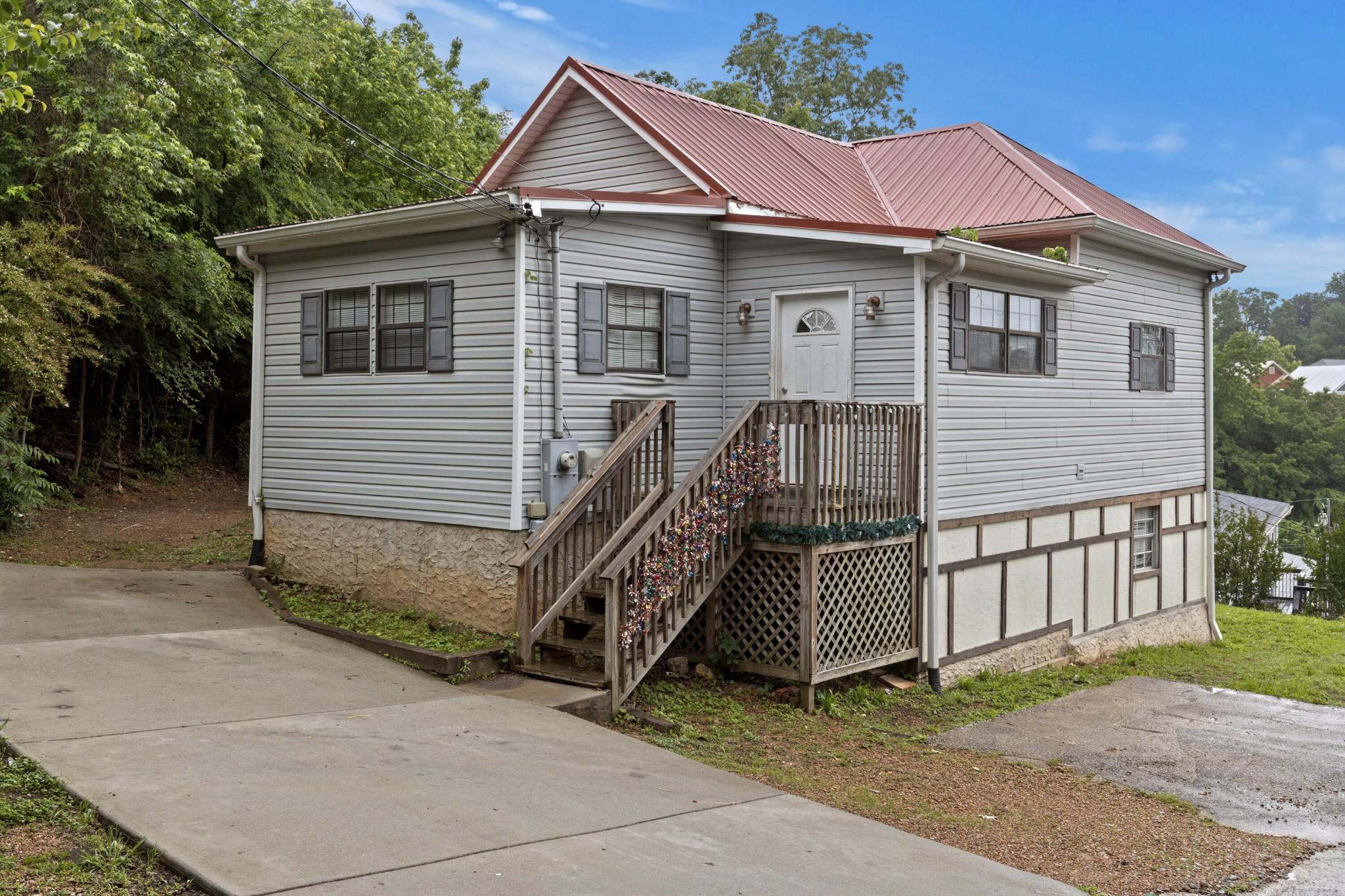814 meroney street
Chattanooga, TN 37405
3 BEDS 2-Full BATHS
0.23 AC LOTResidential - Single Family

Bedrooms 3
Total Baths 2
Full Baths 2
Acreage 0.24
Status Off Market
MLS # 2882152
County Hamilton
More Info
Category Residential - Single Family
Status Off Market
Acreage 0.24
MLS # 2882152
County Hamilton
Nestled in the heart of Chattanooga's beloved Northshore/Hill City neighborhood, this beautifully appointed 3 bedroom, 2 bathroom home blends charm, comfort, and unbeatable location. Just a short half-mile stroll from the vibrant shops, restaurants, and parks of Downtown Northshore, and located in the highly coveted Normal Park school zone, 814 Meroney Street is perfectly positioned for both convenience and lifestyle. Inside, you'll be welcomed by warm hardwood floors, an inviting open layout, and a generously sized kitchen that's ideal for entertaining or crafting cozy meals at home. Each bathroom offers a classic tub-shower combo, providing both function and relaxation. Step outside to your own private oasis—a peaceful back deck overlooking a fenced yard, perfect for morning coffee, evening unwinding, or weekend gatherings. The large crawlspace offers excellent storage potential, keeping everything organized and tucked away. Whether you're savoring the quiet charm of the neighborhood or heading out for a quick five-minute trip to Tremont Tavern and other local favorites, this home offers the perfect blend of urban access and residential retreat. This is Northshore living at its finest.
Location not available
Exterior Features
- Construction single family residence
- Siding Vinyl Siding, Other
- Roof Metal
- Garage No
- Water Public
- Sewer Public Sewer
- Lot Dimensions 107.11X138.64
- Lot Description Level
Interior Features
- Appliances Refrigerator, Oven, Electric Range, Dishwasher
- Heating Central, Electric
- Cooling Central Air, Electric
- Basement Unfinished
- Year Built 1925
Neighborhood & Schools
- Subdivision Highland Pines
- Elementary School Normal Park Museum Magnet School
- Middle School Normal Park Museum Magnet School
- High School Red Bank High School
Financial Information
- Parcel ID 126M H 018
Listing Information
Properties displayed may be listed or sold by various participants in the MLS.


 All information is deemed reliable but not guaranteed accurate. Such Information being provided is for consumers' personal, non-commercial use and may not be used for any purpose other than to identify prospective properties consumers may be interested in purchasing.
All information is deemed reliable but not guaranteed accurate. Such Information being provided is for consumers' personal, non-commercial use and may not be used for any purpose other than to identify prospective properties consumers may be interested in purchasing.